Прихожая в стиле кантри с гранитным полом – фото дизайна интерьера
Сортировать:
Бюджет
Сортировать:Популярное за сегодня
1 - 20 из 25 фото

The beautiful, old barn on this Topsfield estate was at risk of being demolished. Before approaching Mathew Cummings, the homeowner had met with several architects about the structure, and they had all told her that it needed to be torn down. Thankfully, for the sake of the barn and the owner, Cummings Architects has a long and distinguished history of preserving some of the oldest timber framed homes and barns in the U.S.
Once the homeowner realized that the barn was not only salvageable, but could be transformed into a new living space that was as utilitarian as it was stunning, the design ideas began flowing fast. In the end, the design came together in a way that met all the family’s needs with all the warmth and style you’d expect in such a venerable, old building.
On the ground level of this 200-year old structure, a garage offers ample room for three cars, including one loaded up with kids and groceries. Just off the garage is the mudroom – a large but quaint space with an exposed wood ceiling, custom-built seat with period detailing, and a powder room. The vanity in the powder room features a vanity that was built using salvaged wood and reclaimed bluestone sourced right on the property.
Original, exposed timbers frame an expansive, two-story family room that leads, through classic French doors, to a new deck adjacent to the large, open backyard. On the second floor, salvaged barn doors lead to the master suite which features a bright bedroom and bath as well as a custom walk-in closet with his and hers areas separated by a black walnut island. In the master bath, hand-beaded boards surround a claw-foot tub, the perfect place to relax after a long day.
In addition, the newly restored and renovated barn features a mid-level exercise studio and a children’s playroom that connects to the main house.
From a derelict relic that was slated for demolition to a warmly inviting and beautifully utilitarian living space, this barn has undergone an almost magical transformation to become a beautiful addition and asset to this stately home.
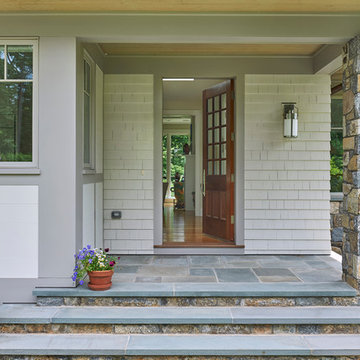
David Sloane
На фото: входная дверь среднего размера в стиле кантри с серыми стенами, гранитным полом, одностворчатой входной дверью и входной дверью из дерева среднего тона с
На фото: входная дверь среднего размера в стиле кантри с серыми стенами, гранитным полом, одностворчатой входной дверью и входной дверью из дерева среднего тона с
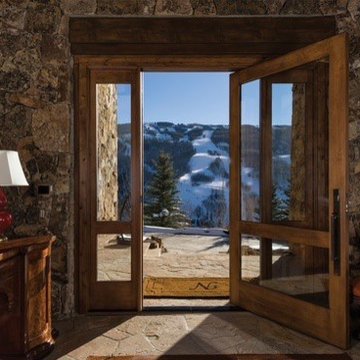
Идея дизайна: прихожая в стиле кантри с гранитным полом, поворотной входной дверью и входной дверью из дерева среднего тона
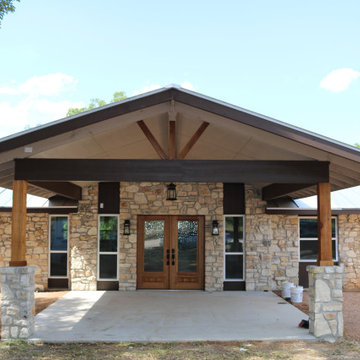
Afterproject is a grand entrance with custom carport and crushed granite driveway.
Источник вдохновения для домашнего уюта: большая входная дверь в стиле кантри с гранитным полом, двустворчатой входной дверью и входной дверью из дерева среднего тона
Источник вдохновения для домашнего уюта: большая входная дверь в стиле кантри с гранитным полом, двустворчатой входной дверью и входной дверью из дерева среднего тона
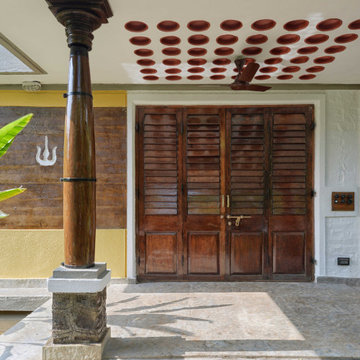
Design Firm’s Name: The Vrindavan Project
Design Firm’s Phone Numbers: +91 9560107193 / +91 124 4000027 / +91 9560107194
Design Firm’s Email: ranjeet.mukherjee@gmail.com / thevrindavanproject@gmail.com
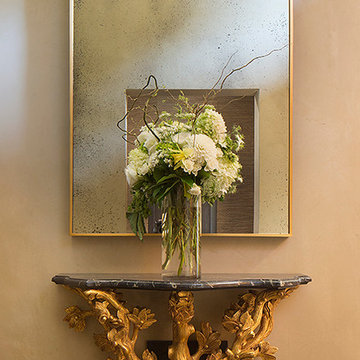
The gilded Myra Hoefer branch console table and antiqued mirror add whimsy to this warm, elegant vignette.
На фото: фойе среднего размера в стиле кантри с бежевыми стенами, гранитным полом, одностворчатой входной дверью и входной дверью из дерева среднего тона с
На фото: фойе среднего размера в стиле кантри с бежевыми стенами, гранитным полом, одностворчатой входной дверью и входной дверью из дерева среднего тона с
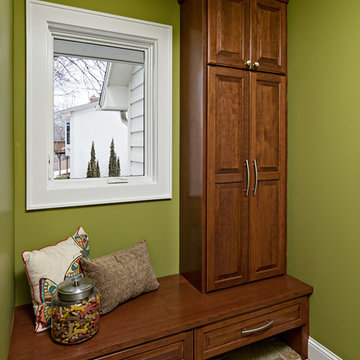
Стильный дизайн: маленький тамбур в стиле кантри с зелеными стенами, гранитным полом и разноцветным полом для на участке и в саду - последний тренд
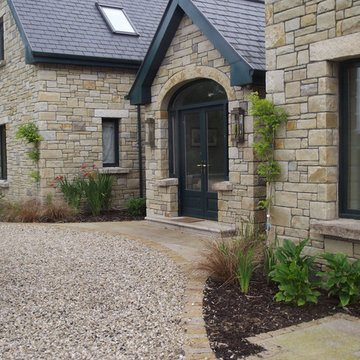
Пример оригинального дизайна: большая входная дверь в стиле кантри с бежевыми стенами, гранитным полом, двустворчатой входной дверью и входной дверью из темного дерева
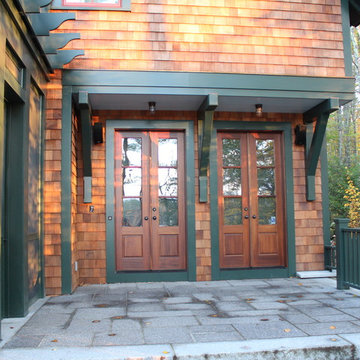
Side entry from deck
Пример оригинального дизайна: большая входная дверь в стиле кантри с гранитным полом, одностворчатой входной дверью и входной дверью из дерева среднего тона
Пример оригинального дизайна: большая входная дверь в стиле кантри с гранитным полом, одностворчатой входной дверью и входной дверью из дерева среднего тона
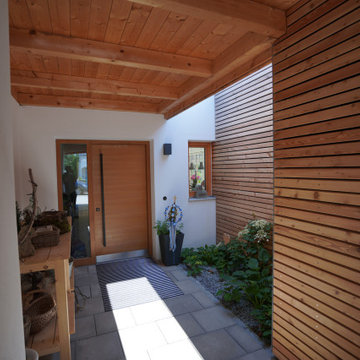
Стильный дизайн: входная дверь среднего размера в стиле кантри с белыми стенами, гранитным полом, одностворчатой входной дверью, входной дверью из дерева среднего тона и серым полом - последний тренд
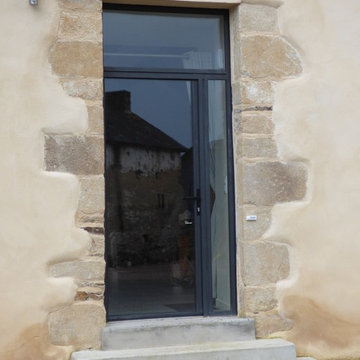
Sandra Gaultier
Пример оригинального дизайна: маленькая входная дверь в стиле кантри с бежевыми стенами, гранитным полом, двустворчатой входной дверью, серой входной дверью и серым полом для на участке и в саду
Пример оригинального дизайна: маленькая входная дверь в стиле кантри с бежевыми стенами, гранитным полом, двустворчатой входной дверью, серой входной дверью и серым полом для на участке и в саду

Идея дизайна: входная дверь среднего размера в стиле кантри с коричневыми стенами, гранитным полом, одностворчатой входной дверью, серой входной дверью и серым полом
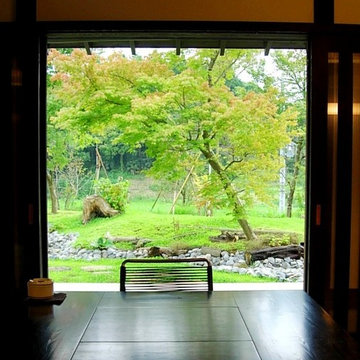
玄関土間より庭を望む
暗い土間から明るい庭を眺めると
額縁の絵のような雰囲気になるよう配置しました。
風に揺れる枝葉を眺めると心が安らぎます。
На фото: большое фойе в стиле кантри с гранитным полом и белым полом с
На фото: большое фойе в стиле кантри с гранитным полом и белым полом с
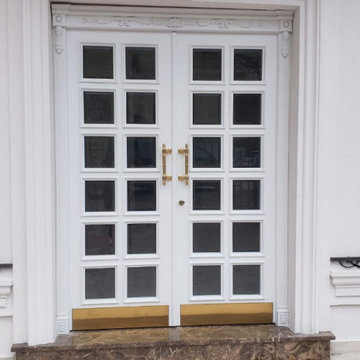
На фото: большая входная дверь в стиле кантри с белыми стенами, гранитным полом, двустворчатой входной дверью, белой входной дверью и коричневым полом с
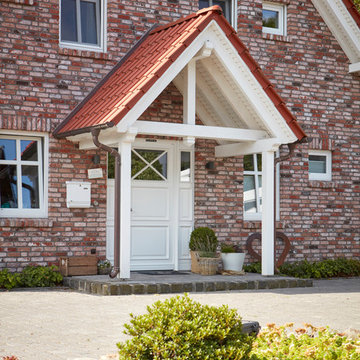
На фото: входная дверь среднего размера в стиле кантри с красными стенами, гранитным полом, одностворчатой входной дверью, белой входной дверью и серым полом с
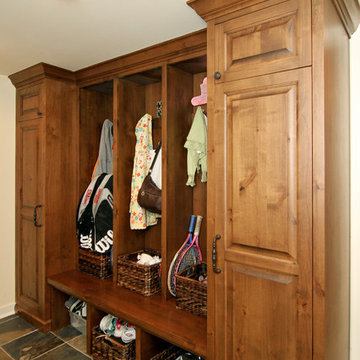
Designed by Sandra Mangel Interior Design
Photo by Brandon Rowell
На фото: прихожая в стиле кантри с бежевыми стенами и гранитным полом с
На фото: прихожая в стиле кантри с бежевыми стенами и гранитным полом с
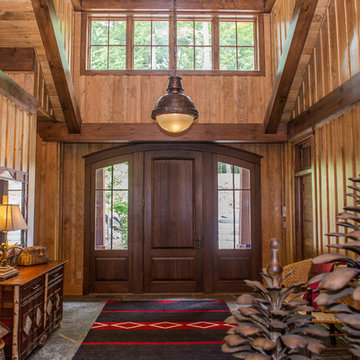
Everimages.ca
Пример оригинального дизайна: фойе в стиле кантри с гранитным полом, одностворчатой входной дверью и входной дверью из темного дерева
Пример оригинального дизайна: фойе в стиле кантри с гранитным полом, одностворчатой входной дверью и входной дверью из темного дерева
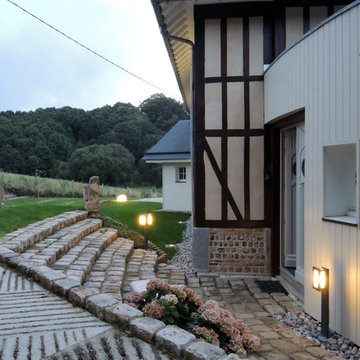
Источник вдохновения для домашнего уюта: прихожая в стиле кантри с бежевыми стенами, гранитным полом и белой входной дверью
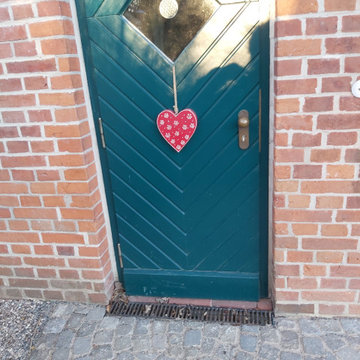
Pflasterdetail vor der Haustür anstatt eines Podestes. Barrierefreier Zugang.
Пример оригинального дизайна: прихожая среднего размера в стиле кантри с оранжевыми стенами, гранитным полом, одностворчатой входной дверью и синей входной дверью
Пример оригинального дизайна: прихожая среднего размера в стиле кантри с оранжевыми стенами, гранитным полом, одностворчатой входной дверью и синей входной дверью
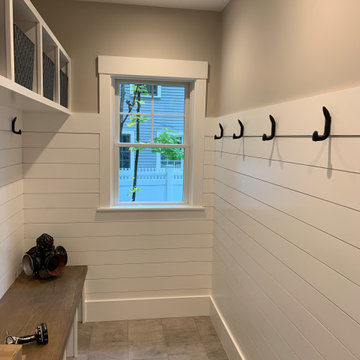
Craftsman style mud room with heated tile floor, natural wood bench, open storage above and below and plenty of hooks for all the gear for the changing New England seasons.
Прихожая в стиле кантри с гранитным полом – фото дизайна интерьера
1