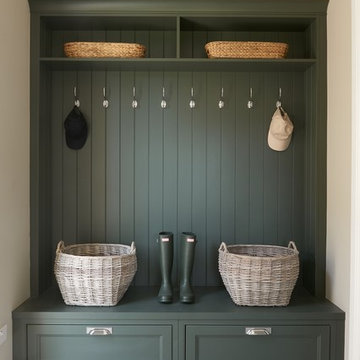Прихожая в стиле кантри с белым полом – фото дизайна интерьера
Сортировать:
Бюджет
Сортировать:Популярное за сегодня
1 - 20 из 103 фото

Пример оригинального дизайна: огромное фойе в стиле кантри с синими стенами, полом из керамической плитки, одностворчатой входной дверью, синей входной дверью и белым полом
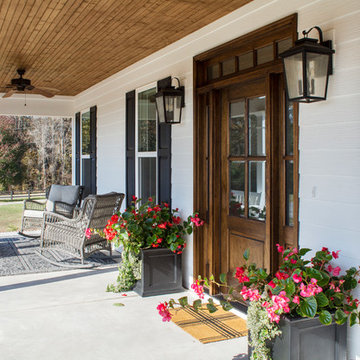
This new home was designed to nestle quietly into the rich landscape of rolling pastures and striking mountain views. A wrap around front porch forms a facade that welcomes visitors and hearkens to a time when front porch living was all the entertainment a family needed. White lap siding coupled with a galvanized metal roof and contrasting pops of warmth from the stained door and earthen brick, give this home a timeless feel and classic farmhouse style. The story and a half home has 3 bedrooms and two and half baths. The master suite is located on the main level with two bedrooms and a loft office on the upper level. A beautiful open concept with traditional scale and detailing gives the home historic character and charm. Transom lites, perfectly sized windows, a central foyer with open stair and wide plank heart pine flooring all help to add to the nostalgic feel of this young home. White walls, shiplap details, quartz counters, shaker cabinets, simple trim designs, an abundance of natural light and carefully designed artificial lighting make modest spaces feel large and lend to the homeowner's delight in their new custom home.
Kimberly Kerl
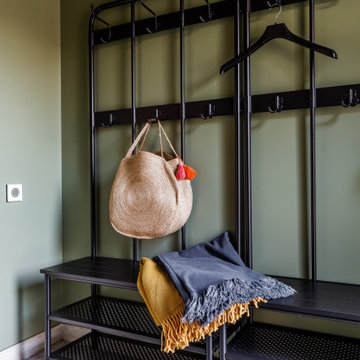
На фото: тамбур среднего размера в стиле кантри с зелеными стенами, деревянным полом и белым полом
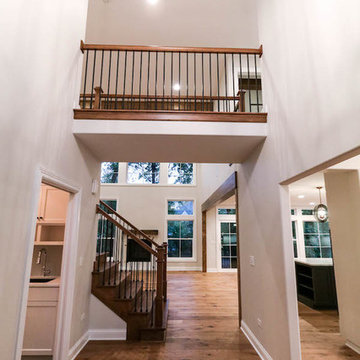
DJK Custom Homes, Inc.
На фото: фойе в стиле кантри с белыми стенами, светлым паркетным полом, входной дверью из светлого дерева и белым полом
На фото: фойе в стиле кантри с белыми стенами, светлым паркетным полом, входной дверью из светлого дерева и белым полом
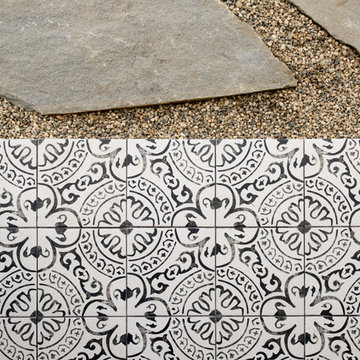
The Salty Shutters
Источник вдохновения для домашнего уюта: входная дверь в стиле кантри с белыми стенами, полом из керамогранита и белым полом
Источник вдохновения для домашнего уюта: входная дверь в стиле кантри с белыми стенами, полом из керамогранита и белым полом
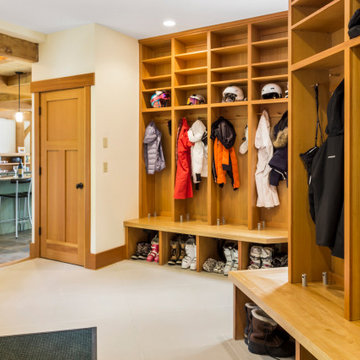
На фото: огромный тамбур в стиле кантри с белыми стенами, ковровым покрытием и белым полом с

The open porch on the front door.
Стильный дизайн: большая прихожая в стиле кантри с полом из известняка, одностворчатой входной дверью, белой входной дверью, белым полом и деревянным потолком - последний тренд
Стильный дизайн: большая прихожая в стиле кантри с полом из известняка, одностворчатой входной дверью, белой входной дверью, белым полом и деревянным потолком - последний тренд
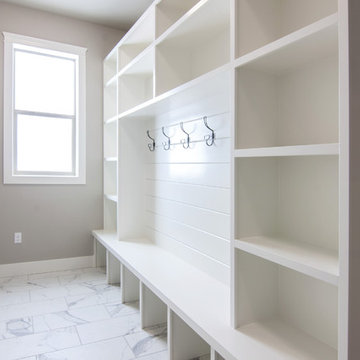
Becky Pospical
Источник вдохновения для домашнего уюта: тамбур среднего размера в стиле кантри с серыми стенами, полом из керамической плитки, входной дверью из темного дерева и белым полом
Источник вдохновения для домашнего уюта: тамбур среднего размера в стиле кантри с серыми стенами, полом из керамической плитки, входной дверью из темного дерева и белым полом

Стильный дизайн: фойе среднего размера в стиле кантри с светлым паркетным полом, двустворчатой входной дверью, красной входной дверью, белым полом, любой отделкой стен и белыми стенами - последний тренд
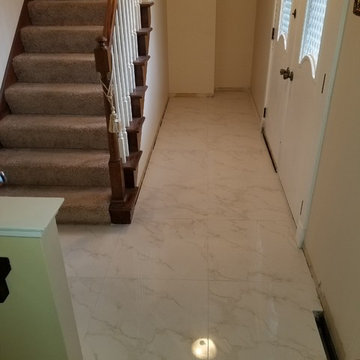
Источник вдохновения для домашнего уюта: маленькое фойе в стиле кантри с белыми стенами, мраморным полом, двустворчатой входной дверью, белой входной дверью и белым полом для на участке и в саду
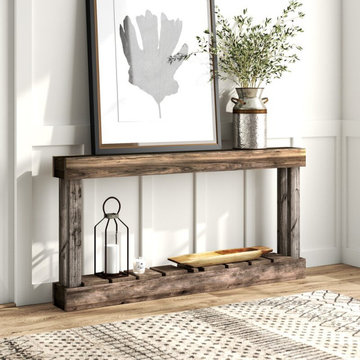
Entrance console decor and furnishing, mirror, bench, botanicals, light fixture, wall decor, modern farmhouse.
На фото: фойе среднего размера в стиле кантри с белыми стенами, полом из керамогранита, одностворчатой входной дверью, входной дверью из темного дерева и белым полом с
На фото: фойе среднего размера в стиле кантри с белыми стенами, полом из керамогранита, одностворчатой входной дверью, входной дверью из темного дерева и белым полом с
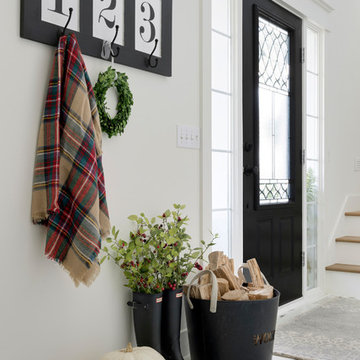
Свежая идея для дизайна: входная дверь в стиле кантри с белыми стенами, деревянным полом и белым полом - отличное фото интерьера
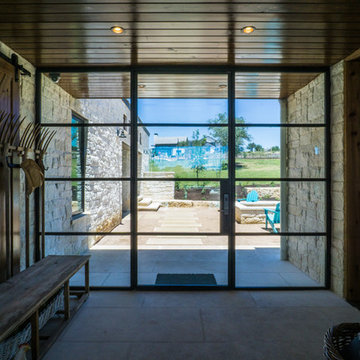
The Vineyard Farmhouse in the Peninsula at Rough Hollow. This 2017 Greater Austin Parade Home was designed and built by Jenkins Custom Homes. Cedar Siding and the Pine for the soffits and ceilings was provided by TimberTown.
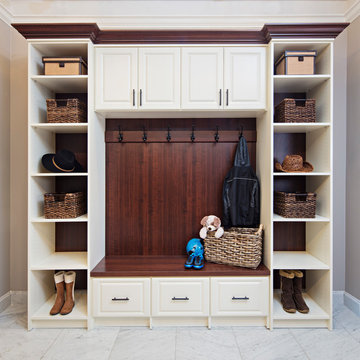
Источник вдохновения для домашнего уюта: тамбур среднего размера со шкафом для обуви в стиле кантри с белым полом, бежевыми стенами и мраморным полом
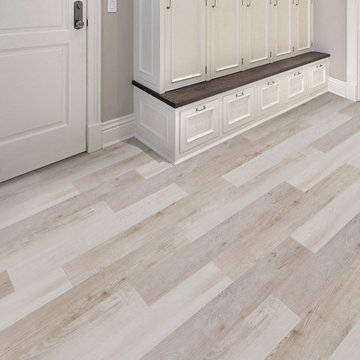
Идея дизайна: тамбур среднего размера в стиле кантри с серыми стенами, светлым паркетным полом, одностворчатой входной дверью, белой входной дверью и белым полом
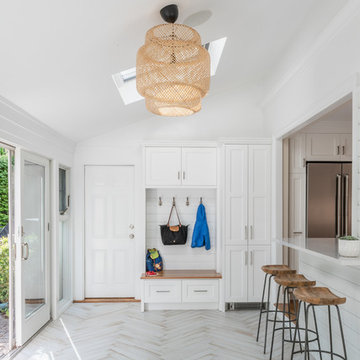
Стильный дизайн: большой тамбур в стиле кантри с полом из керамогранита, белым полом и белыми стенами - последний тренд
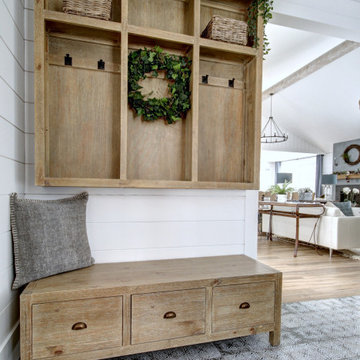
Designer and photographe Lyne Brunet
Идея дизайна: большой тамбур в стиле кантри с белыми стенами, полом из керамической плитки, одностворчатой входной дверью, красной входной дверью и белым полом
Идея дизайна: большой тамбур в стиле кантри с белыми стенами, полом из керамической плитки, одностворчатой входной дверью, красной входной дверью и белым полом
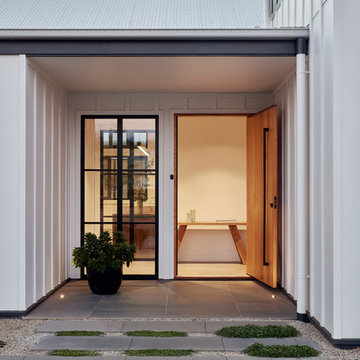
Entry to the Village house by GLOW design group. Photo by Jack Lovel
Свежая идея для дизайна: входная дверь среднего размера в стиле кантри с белыми стенами, бетонным полом, поворотной входной дверью, входной дверью из светлого дерева и белым полом - отличное фото интерьера
Свежая идея для дизайна: входная дверь среднего размера в стиле кантри с белыми стенами, бетонным полом, поворотной входной дверью, входной дверью из светлого дерева и белым полом - отличное фото интерьера
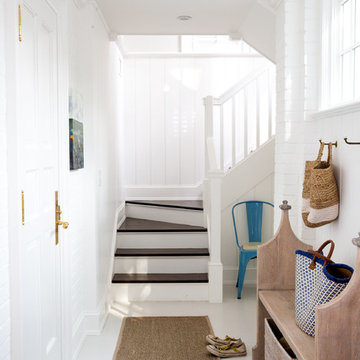
Full-scale interior design, architectural consultation, kitchen design, bath design, furnishings selection and project management for a home located in the historic district of Chapel Hill, North Carolina. The home features a fresh take on traditional southern decorating, and was included in the March 2018 issue of Southern Living magazine.
Read the full article here: https://www.southernliving.com/home/remodel/1930s-colonial-house-remodel
Photo by: Anna Routh
Прихожая в стиле кантри с белым полом – фото дизайна интерьера
1
