Прихожая в стиле кантри – фото дизайна интерьера с невысоким бюджетом
Сортировать:
Бюджет
Сортировать:Популярное за сегодня
1 - 20 из 390 фото
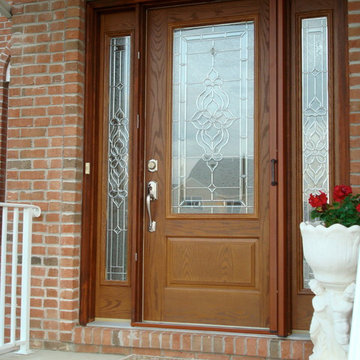
Retractable Phantom Screen Door on a Beautiful Front Entry Door
Свежая идея для дизайна: входная дверь среднего размера в стиле кантри с одностворчатой входной дверью и входной дверью из дерева среднего тона - отличное фото интерьера
Свежая идея для дизайна: входная дверь среднего размера в стиле кантри с одностворчатой входной дверью и входной дверью из дерева среднего тона - отличное фото интерьера
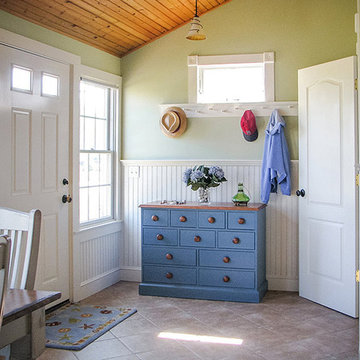
На фото: маленькое фойе в стиле кантри с зелеными стенами, полом из керамической плитки, одностворчатой входной дверью и белой входной дверью для на участке и в саду с

We brought in black accents in furniture and decor throughout the main level of this modern farmhouse. The deacon's bench and custom initial handpainted wood sign tie the black fixtures and railings together.
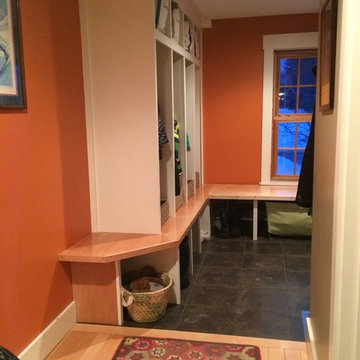
After - hall view
Пример оригинального дизайна: маленький тамбур в стиле кантри с оранжевыми стенами и полом из керамогранита для на участке и в саду
Пример оригинального дизайна: маленький тамбур в стиле кантри с оранжевыми стенами и полом из керамогранита для на участке и в саду
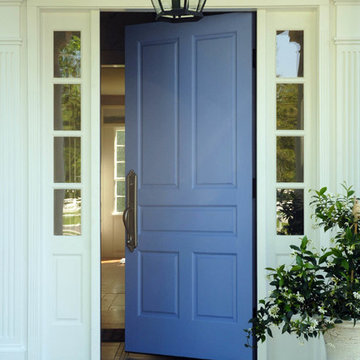
Samu Studios Inc.
Источник вдохновения для домашнего уюта: маленькая прихожая в стиле кантри для на участке и в саду
Источник вдохновения для домашнего уюта: маленькая прихожая в стиле кантри для на участке и в саду
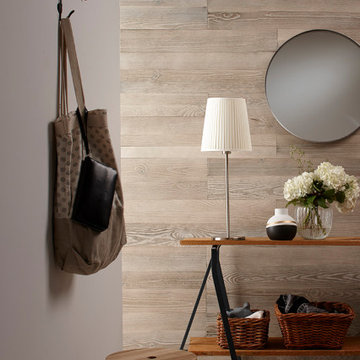
На фото: маленький вестибюль в стиле кантри с белыми стенами, полом из керамической плитки и бежевым полом для на участке и в саду с
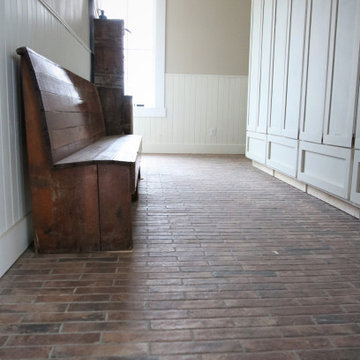
Reclaimed Brick Tile Flooring in Mudroom is warm an inviting. This space is perfect for shedding all those boots, coats and mittens after a long day on the ranch or in the field. Choosing the flooring was easy with this durable brickstone tile collection available in 2×10 and 5×10 options. Brickstone tile adds warmth and richness to your space. This timeless look with a reclaimed brick-look porcelain tile perfectly selected for this mudroom. The white cabinets and bench seat top off the floor.
Reclaimed Brick Tile Flooring complete in Client Project Mudroom New Construction ~ Thank you for sharing! Client Remarks on the BBB “Wonderful company . Easy to work with and best prices in town .”
Hearty designed tile flooring is perfect for mudrooms from the reclaimed brick tile flooring look to hearty stone looks. In addition, to reclaimed wood looks or standard wood look tiles. Tile flooring provide the durability and manage the wet areas after long days on the ranch or in the field. Other flooring designs include engineered hardwoods and luxury vinyl tiles in a vast array of tones. Luxury vinyl tiles come in glue down and LVT click together with go quick and easy installation with triple lock installation. Ask a designer today about many options for your mudroom flooring and cabinet designs.
Find your locally owned Home Improvement Store, French Creek Designs, on MeWe or Facebook, and follow us! Read more about our process and read regular updates on client projects and updated materials selections and choices at FCD News a reliable source of information and current trends.
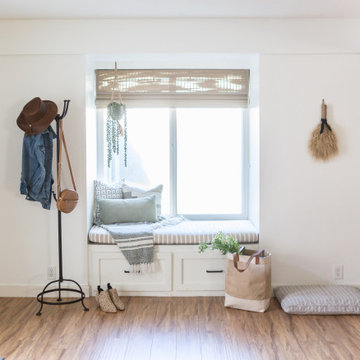
Источник вдохновения для домашнего уюта: маленькое фойе в стиле кантри с белыми стенами, полом из ламината, одностворчатой входной дверью, серой входной дверью и бежевым полом для на участке и в саду
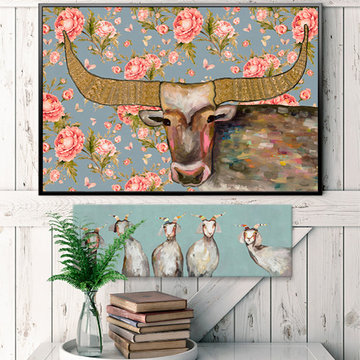
We here at GreenBox feel that art on canvas is a fantastic way to express your uniqueness through interior decor, which is why we’ve gathered hundreds of artists together to offer unique canvas wall art for the home! All of our canvas prints are exclusive to our collection, browse our profile to find the perfect piece for your project. Photo credit: Eli Halpin "Floral Bull" and "5 Goats On Soft Blue".
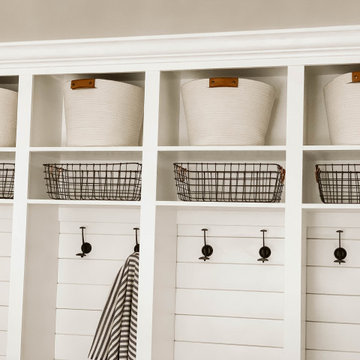
Источник вдохновения для домашнего уюта: тамбур среднего размера в стиле кантри с белыми стенами, темным паркетным полом и коричневым полом
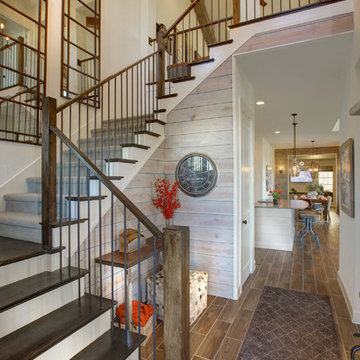
Village at Twin Creeks - Florence
Normandy Homes
Designed by ML Group
На фото: узкая прихожая среднего размера в стиле кантри с полом из керамической плитки и бежевыми стенами с
На фото: узкая прихожая среднего размера в стиле кантри с полом из керамической плитки и бежевыми стенами с
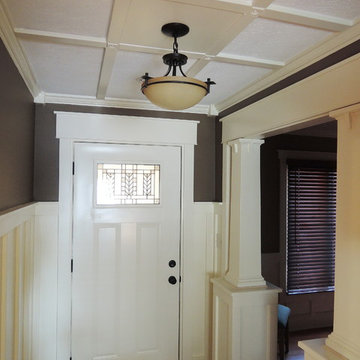
Inside the leaded stained glass 3-panel entry door is framed by painted side casings, bullnose fillet, 8” frieze and an overhanging cap. The flooring is a warm taupe sealed and filled travertine marble.
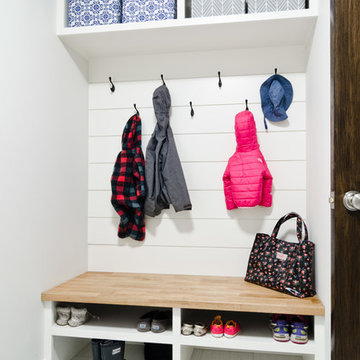
The old closet was removed to open up the space for a simple locker style storage. This family of 4 now has a place to store coats, footwear and bins to stash hats and other gear. The bench is made from an Ikea butcher countertop.
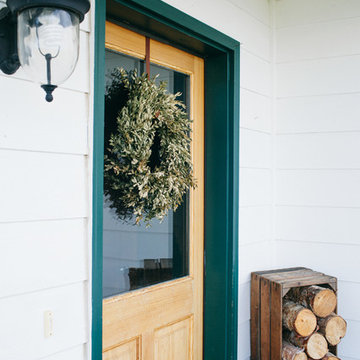
Photo: A Darling Felicity Photography © 2015 Houzz
На фото: прихожая среднего размера в стиле кантри с
На фото: прихожая среднего размера в стиле кантри с
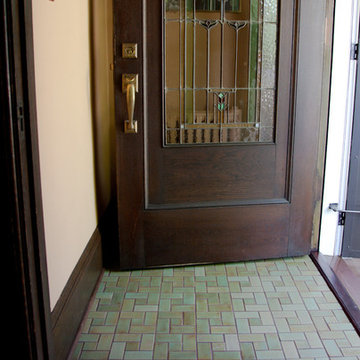
This lovely St. Paul home needed to give their entry way a tile face lift. So, they turned to us to make tile for their beautiful home. Our rustic Patina glaze color lent well to their mission style entryway.
2"x4" Subway Tile - 123R Patina / 2"x2" Small Square Tile - 123R Patina
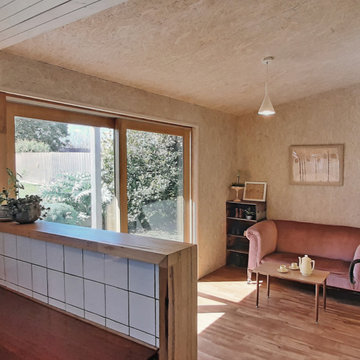
White tiles in kitchen splashback, looking into sun room porch with OSB wall and ceiling lining. Painted weatherboards. Hardwood upstand counter with waterfall edge.
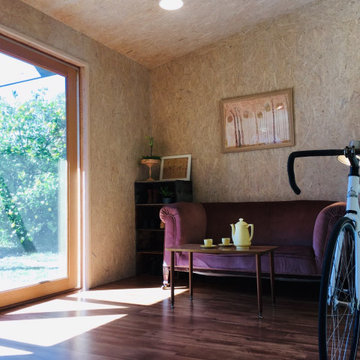
Sun room renovation with OSB wall and ceiling lining, whitewashed. Double-stud walls with double the thickness of insulation. Timber-framed double-glazed sliding door.
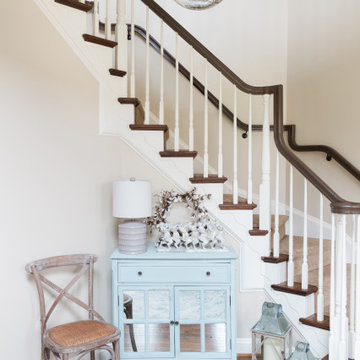
The homeowners recently moved from California and wanted a “modern farmhouse” with lots of metal and aged wood that was timeless, casual and comfortable to match their down-to-Earth, fun-loving personalities. They wanted to enjoy this home themselves and also successfully entertain other business executives on a larger scale. We added furnishings, rugs, lighting and accessories to complete the foyer, living room, family room and a few small updates to the dining room of this new-to-them home.
All interior elements designed and specified by A.HICKMAN Design. Photography by Angela Newton Roy (website: http://angelanewtonroy.com)
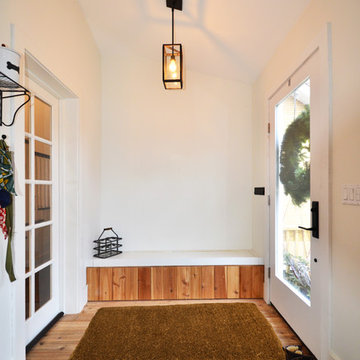
Идея дизайна: тамбур среднего размера в стиле кантри с белыми стенами, светлым паркетным полом, поворотной входной дверью, белой входной дверью и коричневым полом
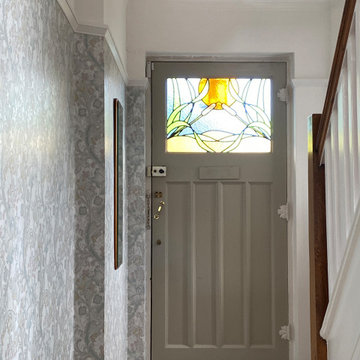
Идея дизайна: маленькая входная дверь в стиле кантри с серыми стенами, паркетным полом среднего тона, одностворчатой входной дверью, серой входной дверью, коричневым полом и обоями на стенах для на участке и в саду
Прихожая в стиле кантри – фото дизайна интерьера с невысоким бюджетом
1