Прихожая в стиле кантри с серыми стенами – фото дизайна интерьера
Сортировать:
Бюджет
Сортировать:Популярное за сегодня
1 - 20 из 2 150 фото
1 из 3
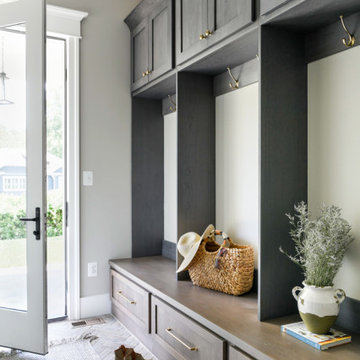
This farmhouse designed by our Virginia interior design studio showcases custom, traditional style with modern accents. The laundry room was given an interesting interplay of patterns and texture with a grey mosaic tile backsplash and printed tiled flooring. The dark cabinetry provides adequate storage and style. All the bathrooms are bathed in light palettes with hints of coastal color, while the mudroom features a grey and wood palette with practical built-in cabinets and cubbies. The kitchen is all about sleek elegance with a light palette and oversized pendants with metal accents.
---
Project designed by Vienna interior design studio Amy Peltier Interior Design & Home. They serve Mclean, Vienna, Bethesda, DC, Potomac, Great Falls, Chevy Chase, Rockville, Oakton, Alexandria, and the surrounding area.
---
For more about Amy Peltier Interior Design & Home, click here: https://peltierinteriors.com/
To learn more about this project, click here:
https://peltierinteriors.com/portfolio/vienna-interior-modern-farmhouse/
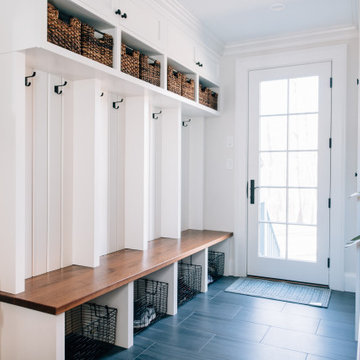
Пример оригинального дизайна: тамбур в стиле кантри с серыми стенами, одностворчатой входной дверью, стеклянной входной дверью и серым полом

The entryway, living, and dining room in this Chevy Chase home were renovated with structural changes to accommodate a family of five. It features a bright palette, functional furniture, a built-in BBQ/grill, and statement lights.
Project designed by Courtney Thomas Design in La Cañada. Serving Pasadena, Glendale, Monrovia, San Marino, Sierra Madre, South Pasadena, and Altadena.
For more about Courtney Thomas Design, click here: https://www.courtneythomasdesign.com/
To learn more about this project, click here:
https://www.courtneythomasdesign.com/portfolio/home-renovation-la-canada/
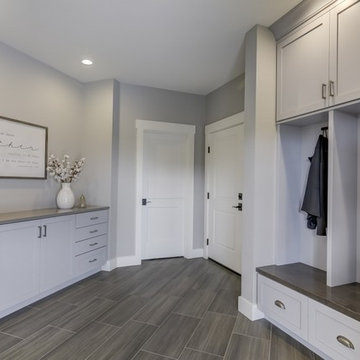
Источник вдохновения для домашнего уюта: тамбур среднего размера в стиле кантри с серыми стенами, полом из керамогранита, одностворчатой входной дверью, белой входной дверью и коричневым полом
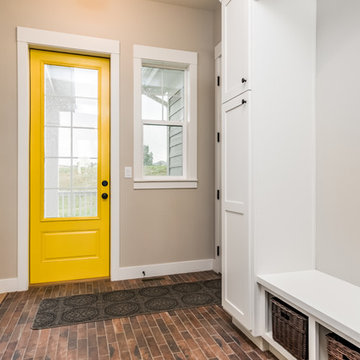
На фото: входная дверь среднего размера в стиле кантри с серыми стенами, одностворчатой входной дверью, желтой входной дверью и коричневым полом с

На фото: тамбур среднего размера в стиле кантри с серыми стенами, кирпичным полом, одностворчатой входной дверью и стеклянной входной дверью

A Modern Farmhouse set in a prairie setting exudes charm and simplicity. Wrap around porches and copious windows make outdoor/indoor living seamless while the interior finishings are extremely high on detail. In floor heating under porcelain tile in the entire lower level, Fond du Lac stone mimicking an original foundation wall and rough hewn wood finishes contrast with the sleek finishes of carrera marble in the master and top of the line appliances and soapstone counters of the kitchen. This home is a study in contrasts, while still providing a completely harmonious aura.
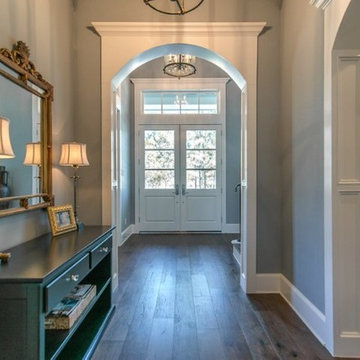
Источник вдохновения для домашнего уюта: узкая прихожая среднего размера в стиле кантри с серыми стенами, темным паркетным полом, двустворчатой входной дверью, белой входной дверью и коричневым полом
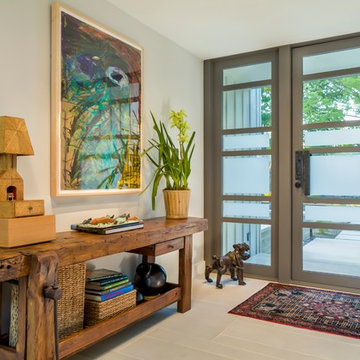
Enclosed dog run type entry to this Modern Farmhouse, with antique console and limestone floors.
Свежая идея для дизайна: прихожая среднего размера: освещение в стиле кантри с серыми стенами, одностворчатой входной дверью и стеклянной входной дверью - отличное фото интерьера
Свежая идея для дизайна: прихожая среднего размера: освещение в стиле кантри с серыми стенами, одностворчатой входной дверью и стеклянной входной дверью - отличное фото интерьера

Пример оригинального дизайна: фойе среднего размера в стиле кантри с серыми стенами, паркетным полом среднего тона, двустворчатой входной дверью, входной дверью из дерева среднего тона, коричневым полом и деревянным потолком

Идея дизайна: фойе в стиле кантри с паркетным полом среднего тона, серыми стенами, одностворчатой входной дверью и входной дверью из темного дерева

Идея дизайна: большое фойе в стиле кантри с серыми стенами, паркетным полом среднего тона, двустворчатой входной дверью, входной дверью из темного дерева, коричневым полом и панелями на части стены
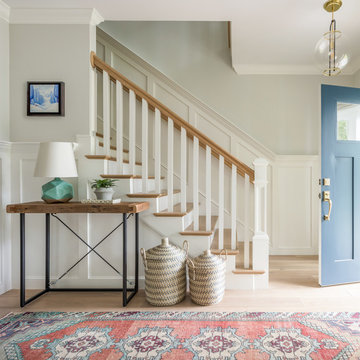
Свежая идея для дизайна: фойе: освещение в стиле кантри с серыми стенами, светлым паркетным полом, синей входной дверью и бежевым полом - отличное фото интерьера
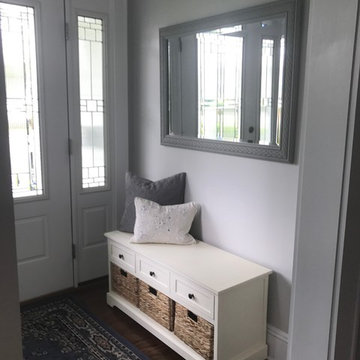
Источник вдохновения для домашнего уюта: маленькое фойе со шкафом для обуви в стиле кантри с серыми стенами, темным паркетным полом, одностворчатой входной дверью, белой входной дверью и коричневым полом для на участке и в саду
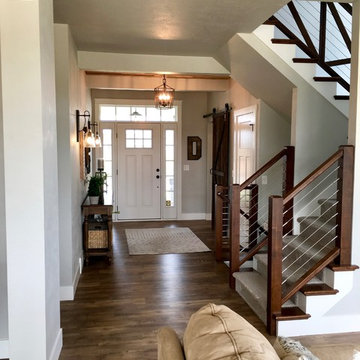
Check out this charming foyer! See the cable rails? Totally modern!
Источник вдохновения для домашнего уюта: большое фойе в стиле кантри с серыми стенами, полом из винила, одностворчатой входной дверью, белой входной дверью и коричневым полом
Источник вдохновения для домашнего уюта: большое фойе в стиле кантри с серыми стенами, полом из винила, одностворчатой входной дверью, белой входной дверью и коричневым полом

Installation of pre-made mudroom cabinets and seating,
Свежая идея для дизайна: большой тамбур в стиле кантри с паркетным полом среднего тона, серыми стенами и коричневым полом - отличное фото интерьера
Свежая идея для дизайна: большой тамбур в стиле кантри с паркетным полом среднего тона, серыми стенами и коричневым полом - отличное фото интерьера
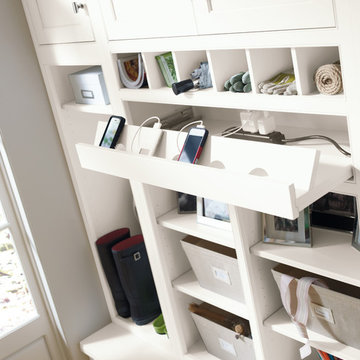
We love this Decora charging station! It's functional, clean and trendy! dressit up with baskets weaved or fabric and you can set your style any way you want it. #iceboxknobs #entry #kitchen
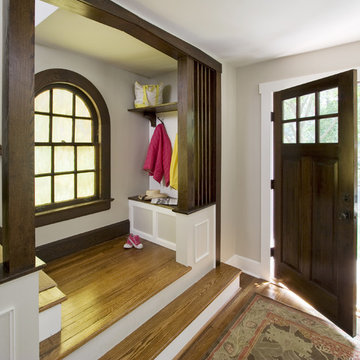
The new front door entryway now organizes the space in a way that is much more efficient. A small bench, hooks and shelf organize the homeowners belongings. New details were added at the stair to enhance the area. See before images at www.clawsonarchitects.com to understand the complete transformation.

Источник вдохновения для домашнего уюта: маленький тамбур со шкафом для обуви в стиле кантри с серыми стенами, полом из терракотовой плитки, одностворчатой входной дверью, белой входной дверью, разноцветным полом, потолком с обоями и обоями на стенах для на участке и в саду

Источник вдохновения для домашнего уюта: тамбур среднего размера со шкафом для обуви в стиле кантри с серыми стенами, светлым паркетным полом и коричневым полом
Прихожая в стиле кантри с серыми стенами – фото дизайна интерьера
1