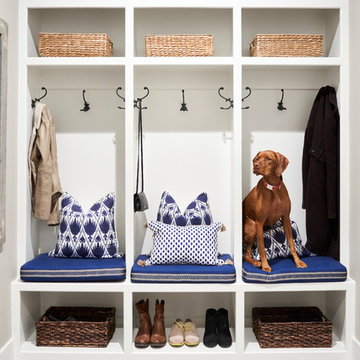Прихожая в морском стиле с серыми стенами – фото дизайна интерьера
Сортировать:
Бюджет
Сортировать:Популярное за сегодня
1 - 20 из 604 фото
1 из 3

Ryan Garvin Photography
На фото: тамбур в морском стиле с серыми стенами, светлым паркетным полом и бежевым полом
На фото: тамбур в морском стиле с серыми стенами, светлым паркетным полом и бежевым полом

Free ebook, Creating the Ideal Kitchen. DOWNLOAD NOW
We went with a minimalist, clean, industrial look that feels light, bright and airy. The island is a dark charcoal with cool undertones that coordinates with the cabinetry and transom work in both the neighboring mudroom and breakfast area. White subway tile, quartz countertops, white enamel pendants and gold fixtures complete the update. The ends of the island are shiplap material that is also used on the fireplace in the next room.
In the new mudroom, we used a fun porcelain tile on the floor to get a pop of pattern, and walnut accents add some warmth. Each child has their own cubby, and there is a spot for shoes below a long bench. Open shelving with spots for baskets provides additional storage for the room.
Designed by: Susan Klimala, CKBD
Photography by: LOMA Studios
For more information on kitchen and bath design ideas go to: www.kitchenstudio-ge.com

Источник вдохновения для домашнего уюта: большой тамбур: освещение в морском стиле с серыми стенами, полом из керамической плитки, одностворчатой входной дверью, белой входной дверью и серым полом
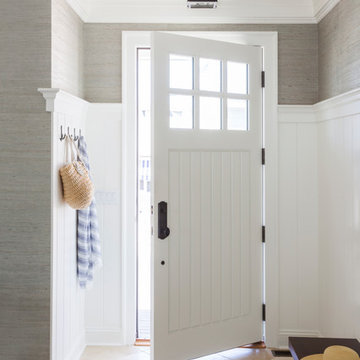
Свежая идея для дизайна: входная дверь в морском стиле с серыми стенами, одностворчатой входной дверью, белой входной дверью и бежевым полом - отличное фото интерьера
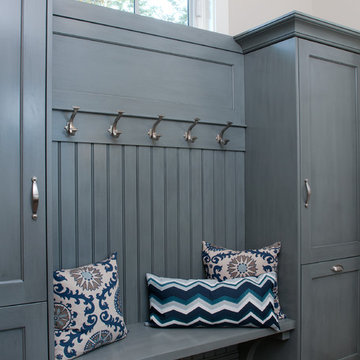
Forget just one room with a view—Lochley has almost an entire house dedicated to capturing nature’s best views and vistas. Make the most of a waterside or lakefront lot in this economical yet elegant floor plan, which was tailored to fit a narrow lot and has more than 1,600 square feet of main floor living space as well as almost as much on its upper and lower levels. A dovecote over the garage, multiple peaks and interesting roof lines greet guests at the street side, where a pergola over the front door provides a warm welcome and fitting intro to the interesting design. Other exterior features include trusses and transoms over multiple windows, siding, shutters and stone accents throughout the home’s three stories. The water side includes a lower-level walkout, a lower patio, an upper enclosed porch and walls of windows, all designed to take full advantage of the sun-filled site. The floor plan is all about relaxation – the kitchen includes an oversized island designed for gathering family and friends, a u-shaped butler’s pantry with a convenient second sink, while the nearby great room has built-ins and a central natural fireplace. Distinctive details include decorative wood beams in the living and kitchen areas, a dining area with sloped ceiling and decorative trusses and built-in window seat, and another window seat with built-in storage in the den, perfect for relaxing or using as a home office. A first-floor laundry and space for future elevator make it as convenient as attractive. Upstairs, an additional 1,200 square feet of living space include a master bedroom suite with a sloped 13-foot ceiling with decorative trusses and a corner natural fireplace, a master bath with two sinks and a large walk-in closet with built-in bench near the window. Also included is are two additional bedrooms and access to a third-floor loft, which could functions as a third bedroom if needed. Two more bedrooms with walk-in closets and a bath are found in the 1,300-square foot lower level, which also includes a secondary kitchen with bar, a fitness room overlooking the lake, a recreation/family room with built-in TV and a wine bar perfect for toasting the beautiful view beyond.

Источник вдохновения для домашнего уюта: прихожая среднего размера в морском стиле с серыми стенами, светлым паркетным полом, одностворчатой входной дверью, синей входной дверью, бежевым полом, потолком из вагонки и стенами из вагонки
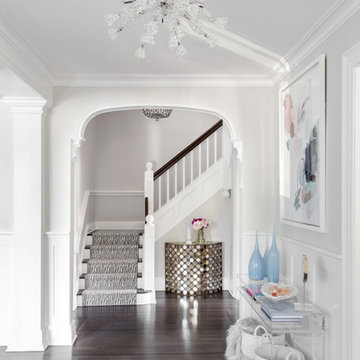
Raquel Langworthy
Идея дизайна: маленькое фойе в морском стиле с серыми стенами, темным паркетным полом и коричневым полом для на участке и в саду
Идея дизайна: маленькое фойе в морском стиле с серыми стенами, темным паркетным полом и коричневым полом для на участке и в саду

Стильный дизайн: фойе: освещение в морском стиле с серыми стенами, паркетным полом среднего тона, одностворчатой входной дверью, белой входной дверью, коричневым полом и потолком из вагонки - последний тренд
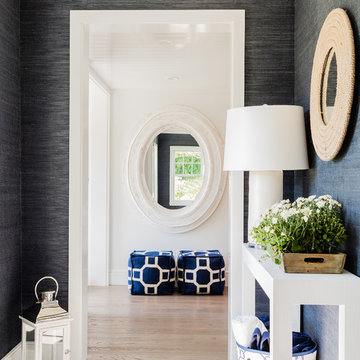
Michael Lee
На фото: большое фойе в морском стиле с серыми стенами и светлым паркетным полом
На фото: большое фойе в морском стиле с серыми стенами и светлым паркетным полом
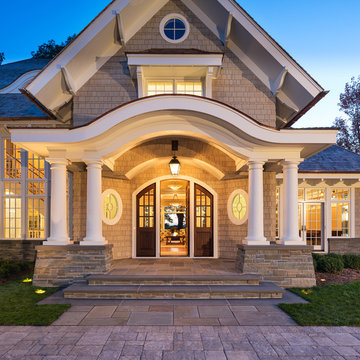
Builder: John Kraemer & Sons | Architect: Swan Architecture | Interiors: Katie Redpath Constable | Landscaping: Bechler Landscapes | Photography: Landmark Photography

Isle of Wight interior designers, Hampton style, coastal property full refurbishment project.
www.wooldridgeinteriors.co.uk
Источник вдохновения для домашнего уюта: узкая прихожая среднего размера в морском стиле с серыми стенами, полом из ламината, одностворчатой входной дверью, серой входной дверью, серым полом и панелями на стенах
Источник вдохновения для домашнего уюта: узкая прихожая среднего размера в морском стиле с серыми стенами, полом из ламината, одностворчатой входной дверью, серой входной дверью, серым полом и панелями на стенах

Inviting entryway with beautiful ceiling details and lighting
Photo by Ashley Avila Photography
Стильный дизайн: фойе в морском стиле с серыми стенами, паркетным полом среднего тона, одностворчатой входной дверью, коричневой входной дверью, многоуровневым потолком и коричневым полом - последний тренд
Стильный дизайн: фойе в морском стиле с серыми стенами, паркетным полом среднего тона, одностворчатой входной дверью, коричневой входной дверью, многоуровневым потолком и коричневым полом - последний тренд
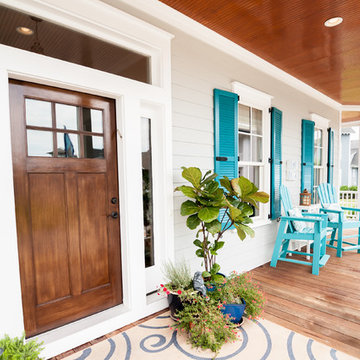
Journey Through Life Photography 2015
Свежая идея для дизайна: входная дверь в морском стиле с серыми стенами, паркетным полом среднего тона, одностворчатой входной дверью и входной дверью из дерева среднего тона - отличное фото интерьера
Свежая идея для дизайна: входная дверь в морском стиле с серыми стенами, паркетным полом среднего тона, одностворчатой входной дверью и входной дверью из дерева среднего тона - отличное фото интерьера
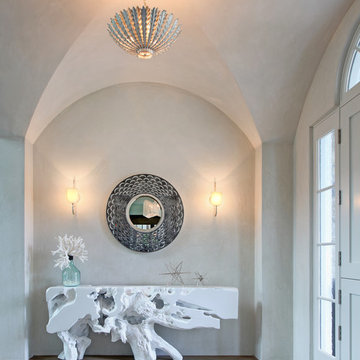
Jeri Koegel
Свежая идея для дизайна: фойе в морском стиле с серыми стенами, паркетным полом среднего тона, голландской входной дверью и белой входной дверью - отличное фото интерьера
Свежая идея для дизайна: фойе в морском стиле с серыми стенами, паркетным полом среднего тона, голландской входной дверью и белой входной дверью - отличное фото интерьера
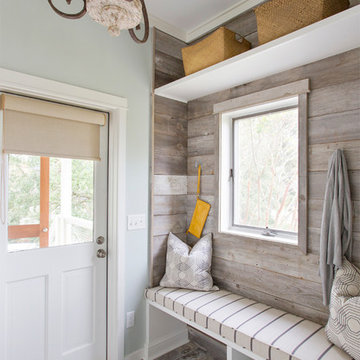
Design by Amy Trowman
Photo by Matthew Bolt
На фото: прихожая в морском стиле с серыми стенами, одностворчатой входной дверью и стеклянной входной дверью с
На фото: прихожая в морском стиле с серыми стенами, одностворчатой входной дверью и стеклянной входной дверью с
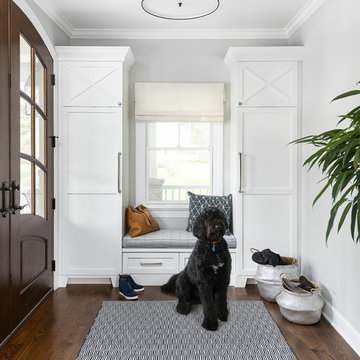
Источник вдохновения для домашнего уюта: тамбур: освещение в морском стиле с серыми стенами, темным паркетным полом, двустворчатой входной дверью, входной дверью из темного дерева и коричневым полом
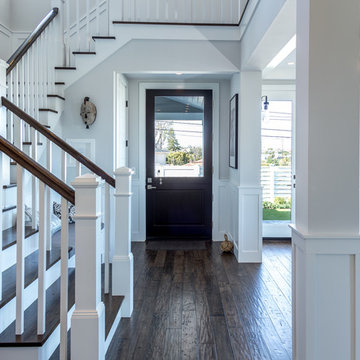
John Moery Photography
Свежая идея для дизайна: входная дверь в морском стиле с серыми стенами, паркетным полом среднего тона, голландской входной дверью и черной входной дверью - отличное фото интерьера
Свежая идея для дизайна: входная дверь в морском стиле с серыми стенами, паркетным полом среднего тона, голландской входной дверью и черной входной дверью - отличное фото интерьера
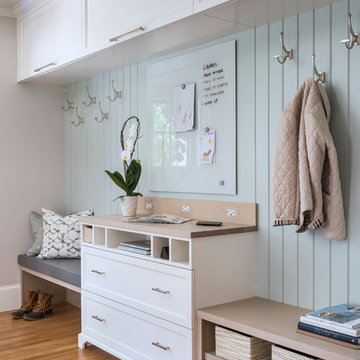
На фото: тамбур в морском стиле с серыми стенами и паркетным полом среднего тона с
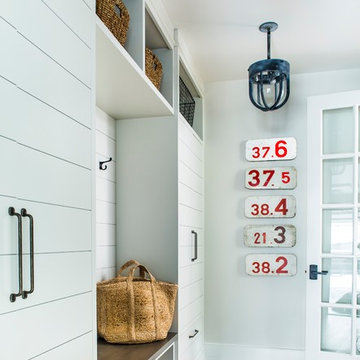
Jeff Herr Photography
Стильный дизайн: тамбур со шкафом для обуви в морском стиле с серыми стенами и паркетным полом среднего тона - последний тренд
Стильный дизайн: тамбур со шкафом для обуви в морском стиле с серыми стенами и паркетным полом среднего тона - последний тренд
Прихожая в морском стиле с серыми стенами – фото дизайна интерьера
1
