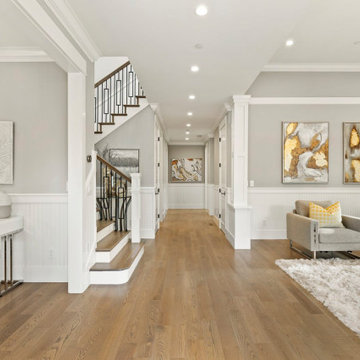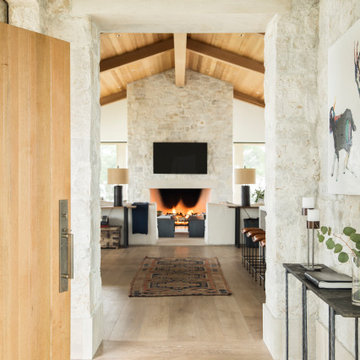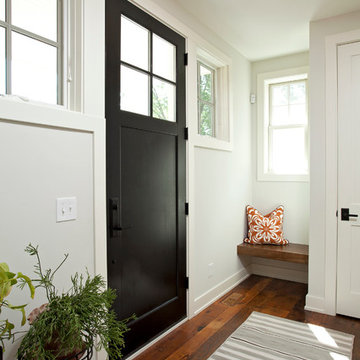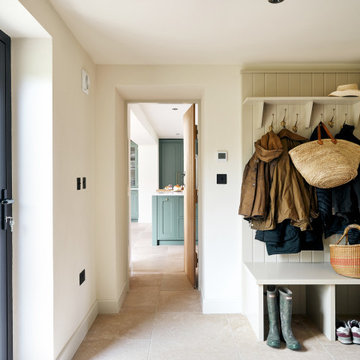Бежевая прихожая в стиле кантри – фото дизайна интерьера
Сортировать:
Бюджет
Сортировать:Популярное за сегодня
1 - 20 из 2 765 фото
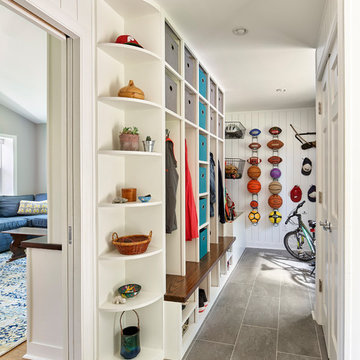
Photo copyright Jeffrey Totaro, 2018
Стильный дизайн: тамбур в стиле кантри с белыми стенами и серым полом - последний тренд
Стильный дизайн: тамбур в стиле кантри с белыми стенами и серым полом - последний тренд

Angle Eye Photography
Пример оригинального дизайна: тамбур среднего размера со шкафом для обуви в стиле кантри с бежевыми стенами, одностворчатой входной дверью и белой входной дверью
Пример оригинального дизайна: тамбур среднего размера со шкафом для обуви в стиле кантри с бежевыми стенами, одностворчатой входной дверью и белой входной дверью

A country house boot room designed to complement a Flemish inspired bespoke kitchen in the same property. The doors and drawers were set back within the frame to add detail, and the sink was carved from basalt.
Primary materials: Hand painted tulipwood, Italian basalt, lost wax cast ironmongery.

Mudroom featuring hickory cabinetry, mosaic tile flooring, black shiplap, wall hooks, and gold light fixtures.
Свежая идея для дизайна: большой тамбур в стиле кантри с бежевыми стенами, полом из керамогранита, разноцветным полом и стенами из вагонки - отличное фото интерьера
Свежая идея для дизайна: большой тамбур в стиле кантри с бежевыми стенами, полом из керамогранита, разноцветным полом и стенами из вагонки - отличное фото интерьера
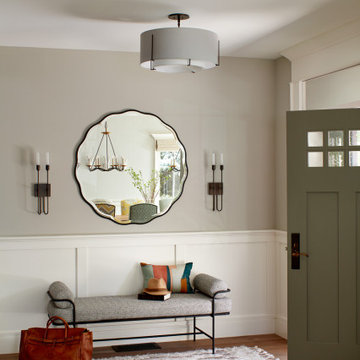
Design: Studio Three Design, Inc /
Photography: Agnieszka Jakubowicz
На фото: прихожая в стиле кантри с
На фото: прихожая в стиле кантри с

Стильный дизайн: большой тамбур в стиле кантри с белыми стенами, светлым паркетным полом и бежевым полом - последний тренд
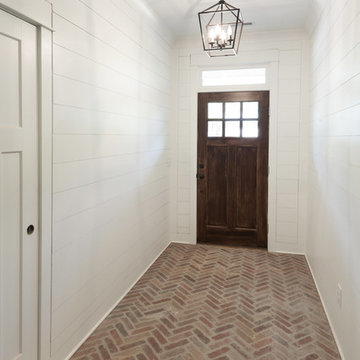
Источник вдохновения для домашнего уюта: фойе среднего размера в стиле кантри с белыми стенами, кирпичным полом, одностворчатой входной дверью, входной дверью из темного дерева и красным полом
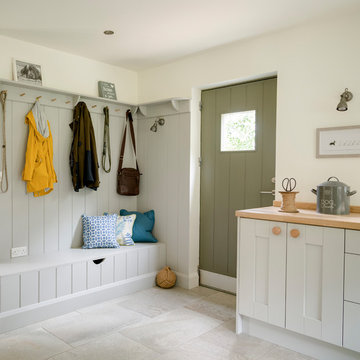
Свежая идея для дизайна: тамбур в стиле кантри с белыми стенами, одностворчатой входной дверью, зеленой входной дверью и бежевым полом - отличное фото интерьера

This 3,036 sq. ft custom farmhouse has layers of character on the exterior with metal roofing, cedar impressions and board and batten siding details. Inside, stunning hickory storehouse plank floors cover the home as well as other farmhouse inspired design elements such as sliding barn doors. The house has three bedrooms, two and a half bathrooms, an office, second floor laundry room, and a large living room with cathedral ceilings and custom fireplace.
Photos by Tessa Manning

Пример оригинального дизайна: большой тамбур в стиле кантри с белыми стенами, полом из керамогранита, одностворчатой входной дверью, белой входной дверью и серым полом
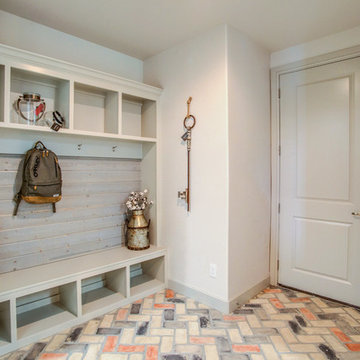
Стильный дизайн: тамбур в стиле кантри с белыми стенами, кирпичным полом, одностворчатой входной дверью и серой входной дверью - последний тренд
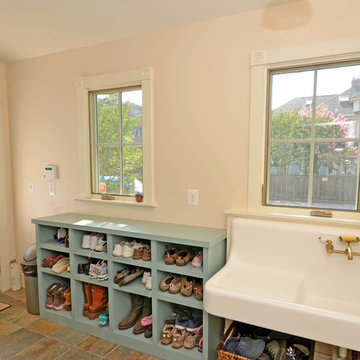
Mudroom shoe cubbies and salvaged farmhouse sink.
Стильный дизайн: тамбур в стиле кантри - последний тренд
Стильный дизайн: тамбур в стиле кантри - последний тренд
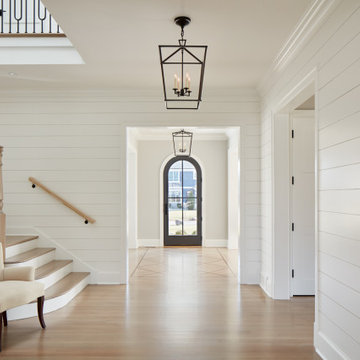
На фото: узкая прихожая среднего размера в стиле кантри с белыми стенами, светлым паркетным полом, одностворчатой входной дверью, серой входной дверью и серым полом с
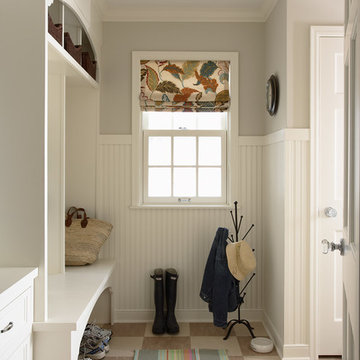
Susan Gilmore Photography
На фото: тамбур в стиле кантри с серыми стенами с
На фото: тамбур в стиле кантри с серыми стенами с
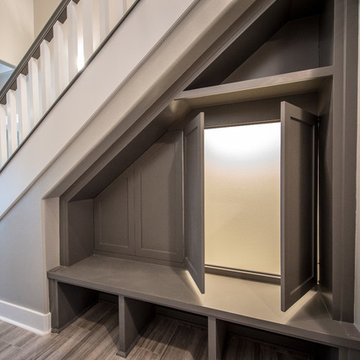
На фото: тамбур среднего размера в стиле кантри с серыми стенами, паркетным полом среднего тона и одностворчатой входной дверью

Today’s basements are much more than dark, dingy spaces or rec rooms of years ago. Because homeowners are spending more time in them, basements have evolved into lower-levels with distinctive spaces, complete with stone and marble fireplaces, sitting areas, coffee and wine bars, home theaters, over sized guest suites and bathrooms that rival some of the most luxurious resort accommodations.
Gracing the lakeshore of Lake Beulah, this homes lower-level presents a beautiful opening to the deck and offers dynamic lake views. To take advantage of the home’s placement, the homeowner wanted to enhance the lower-level and provide a more rustic feel to match the home’s main level, while making the space more functional for boating equipment and easy access to the pier and lakefront.
Jeff Auberger designed a seating area to transform into a theater room with a touch of a button. A hidden screen descends from the ceiling, offering a perfect place to relax after a day on the lake. Our team worked with a local company that supplies reclaimed barn board to add to the decor and finish off the new space. Using salvaged wood from a corn crib located in nearby Delavan, Jeff designed a charming area near the patio door that features two closets behind sliding barn doors and a bench nestled between the closets, providing an ideal spot to hang wet towels and store flip flops after a day of boating. The reclaimed barn board was also incorporated into built-in shelving alongside the fireplace and an accent wall in the updated kitchenette.
Lastly the children in this home are fans of the Harry Potter book series, so naturally, there was a Harry Potter themed cupboard under the stairs created. This cozy reading nook features Hogwartz banners and wizarding wands that would amaze any fan of the book series.
Бежевая прихожая в стиле кантри – фото дизайна интерьера
1
