Прихожая в стиле кантри с кессонным потолком – фото дизайна интерьера
Сортировать:
Бюджет
Сортировать:Популярное за сегодня
1 - 20 из 34 фото
1 из 3

The homeowners of this expansive home wanted to create an informal year-round residence for their active family that reflected their love of the outdoors and time spent in ski and camping lodges. The result is a luxurious, yet understated, entry and living room area that exudes a feeling of warmth and relaxation. The dark wood floors, cabinets with natural wood grain, coffered ceilings, stone fireplace, and craftsman style staircase, offer the ambiance of a 19th century mountain lodge. This is combined with painted wainscoting and woodwork to brighten and modernize the space.
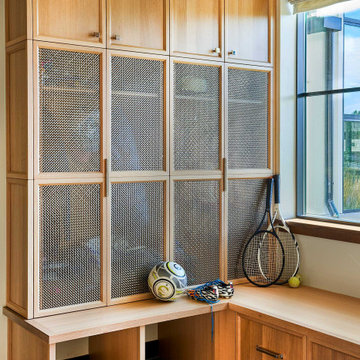
Стильный дизайн: большой тамбур в стиле кантри с белыми стенами, черным полом и кессонным потолком - последний тренд
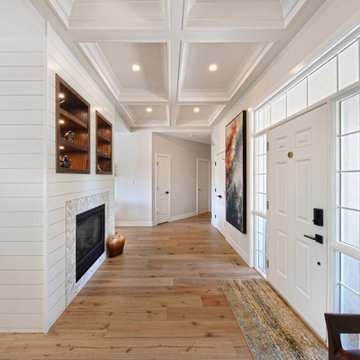
This is our very first Four Elements remodel show home! We started with a basic spec-level early 2000s walk-out bungalow, and transformed the interior into a beautiful modern farmhouse style living space with many custom features. The floor plan was also altered in a few key areas to improve livability and create more of an open-concept feel. Check out the shiplap ceilings with Douglas fir faux beams in the kitchen, dining room, and master bedroom. And a new coffered ceiling in the front entry contrasts beautifully with the custom wood shelving above the double-sided fireplace. Highlights in the lower level include a unique under-stairs custom wine & whiskey bar and a new home gym with a glass wall view into the main recreation area.
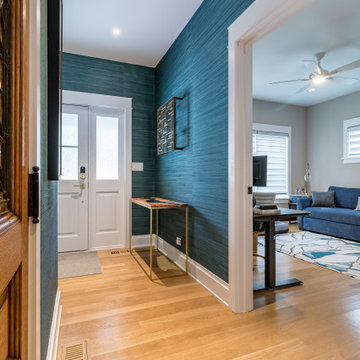
На фото: узкая прихожая в стиле кантри с синими стенами, полом из ламината, двустворчатой входной дверью, белой входной дверью, коричневым полом, кессонным потолком и обоями на стенах с

We would be ecstatic to design/build yours too.
☎️ 210-387-6109 ✉️ sales@genuinecustomhomes.com
Источник вдохновения для домашнего уюта: большое фойе в стиле кантри с разноцветными стенами, темным паркетным полом, одностворчатой входной дверью, входной дверью из темного дерева, коричневым полом, кессонным потолком и панелями на стенах
Источник вдохновения для домашнего уюта: большое фойе в стиле кантри с разноцветными стенами, темным паркетным полом, одностворчатой входной дверью, входной дверью из темного дерева, коричневым полом, кессонным потолком и панелями на стенах
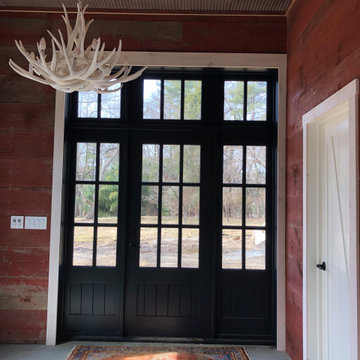
Interior of party barn
Стильный дизайн: фойе среднего размера в стиле кантри с бетонным полом, одностворчатой входной дверью, черной входной дверью и кессонным потолком - последний тренд
Стильный дизайн: фойе среднего размера в стиле кантри с бетонным полом, одностворчатой входной дверью, черной входной дверью и кессонным потолком - последний тренд
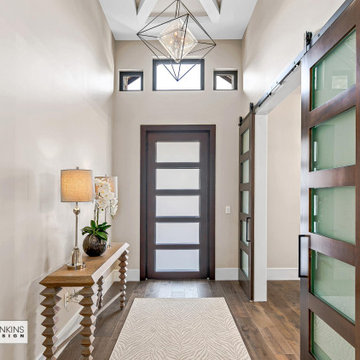
Пример оригинального дизайна: фойе среднего размера в стиле кантри с бежевыми стенами, паркетным полом среднего тона, одностворчатой входной дверью, коричневой входной дверью, коричневым полом и кессонным потолком
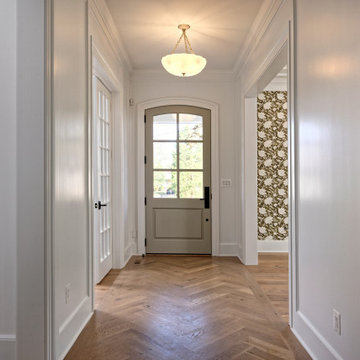
A return to vintage European Design. These beautiful classic and refined floors are crafted out of French White Oak, a premier hardwood species that has been used for everything from flooring to shipbuilding over the centuries due to its stability.

The entry in this home features a barn door and modern looking light fixtures. Hardwood floors, a tray ceiling and wainscoting.
На фото: большое фойе в стиле кантри с белыми стенами, светлым паркетным полом, одностворчатой входной дверью, белой входной дверью, бежевым полом, кессонным потолком и панелями на стенах с
На фото: большое фойе в стиле кантри с белыми стенами, светлым паркетным полом, одностворчатой входной дверью, белой входной дверью, бежевым полом, кессонным потолком и панелями на стенах с
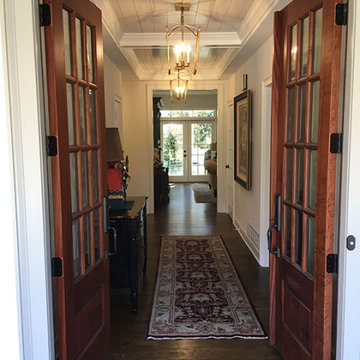
Double 12-lite doors open into front hall with coffered shiplap ceilingl
Пример оригинального дизайна: входная дверь среднего размера в стиле кантри с белыми стенами, темным паркетным полом, двустворчатой входной дверью, входной дверью из темного дерева, коричневым полом и кессонным потолком
Пример оригинального дизайна: входная дверь среднего размера в стиле кантри с белыми стенами, темным паркетным полом, двустворчатой входной дверью, входной дверью из темного дерева, коричневым полом и кессонным потолком
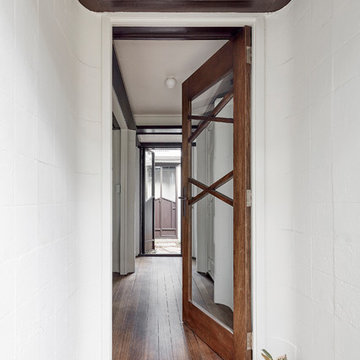
The existing entry with a new custom timber and glazed front door looking into the central courtyard
На фото: большая входная дверь в стиле кантри с бежевыми стенами, темным паркетным полом, поворотной входной дверью, входной дверью из темного дерева, коричневым полом, кессонным потолком и панелями на части стены с
На фото: большая входная дверь в стиле кантри с бежевыми стенами, темным паркетным полом, поворотной входной дверью, входной дверью из темного дерева, коричневым полом, кессонным потолком и панелями на части стены с
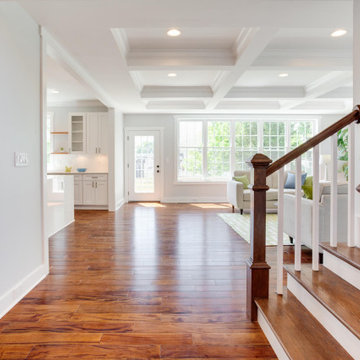
Источник вдохновения для домашнего уюта: узкая прихожая в стиле кантри с серыми стенами, паркетным полом среднего тона и кессонным потолком
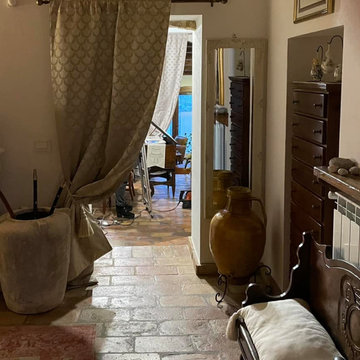
I colori delle pareti riflettono il loro stato d'animo,luminose,chiare ma sempre pronti a cambiare,una casa che evolva con loro
На фото: фойе среднего размера в стиле кантри с бежевыми стенами, полом из известняка, двустворчатой входной дверью, коричневой входной дверью, бежевым полом и кессонным потолком с
На фото: фойе среднего размера в стиле кантри с бежевыми стенами, полом из известняка, двустворчатой входной дверью, коричневой входной дверью, бежевым полом и кессонным потолком с
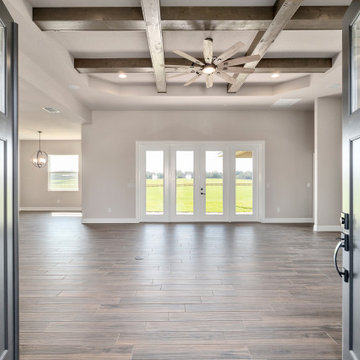
Front entry into open living room with beautiful coffered ceiling and paddle fan give this home a farmhouse feel.
Идея дизайна: входная дверь в стиле кантри с серыми стенами, полом из керамогранита, двустворчатой входной дверью, коричневым полом и кессонным потолком
Идея дизайна: входная дверь в стиле кантри с серыми стенами, полом из керамогранита, двустворчатой входной дверью, коричневым полом и кессонным потолком
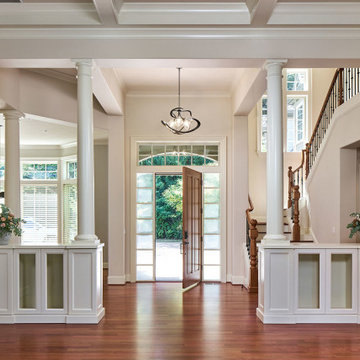
Brazilian cherry hardwoods throughout invite you in the front door. A solid natural wood front with glass panel encasement. An industrial-inspired pendant hangs above the foyer. Two simplified columns frame the entry to the living room.
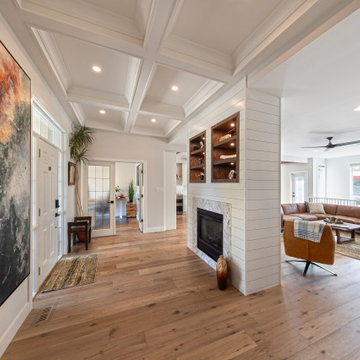
This is our very first Four Elements remodel show home! We started with a basic spec-level early 2000s walk-out bungalow, and transformed the interior into a beautiful modern farmhouse style living space with many custom features. The floor plan was also altered in a few key areas to improve livability and create more of an open-concept feel. Check out the shiplap ceilings with Douglas fir faux beams in the kitchen, dining room, and master bedroom. And a new coffered ceiling in the front entry contrasts beautifully with the custom wood shelving above the double-sided fireplace. Highlights in the lower level include a unique under-stairs custom wine & whiskey bar and a new home gym with a glass wall view into the main recreation area.
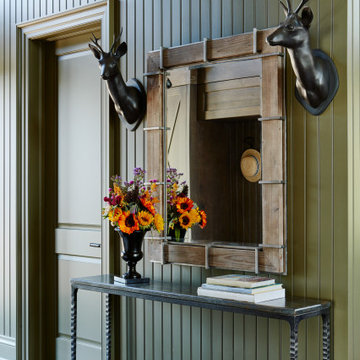
English country house, featuring a beautiful plaid wallpaper by mulberry
На фото: большое фойе в стиле кантри с зелеными стенами, полом из керамической плитки, двустворчатой входной дверью, входной дверью из темного дерева, коричневым полом, кессонным потолком и обоями на стенах
На фото: большое фойе в стиле кантри с зелеными стенами, полом из керамической плитки, двустворчатой входной дверью, входной дверью из темного дерева, коричневым полом, кессонным потолком и обоями на стенах
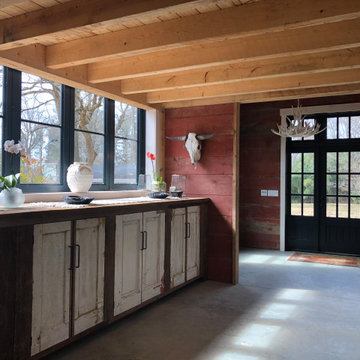
Interior of party barn
Свежая идея для дизайна: фойе среднего размера в стиле кантри с бетонным полом, одностворчатой входной дверью, черной входной дверью и кессонным потолком - отличное фото интерьера
Свежая идея для дизайна: фойе среднего размера в стиле кантри с бетонным полом, одностворчатой входной дверью, черной входной дверью и кессонным потолком - отличное фото интерьера
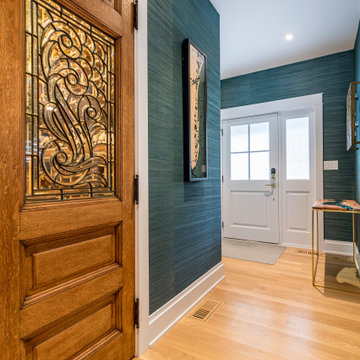
Источник вдохновения для домашнего уюта: узкая прихожая в стиле кантри с синими стенами, полом из ламината, двустворчатой входной дверью, белой входной дверью, коричневым полом, кессонным потолком и обоями на стенах
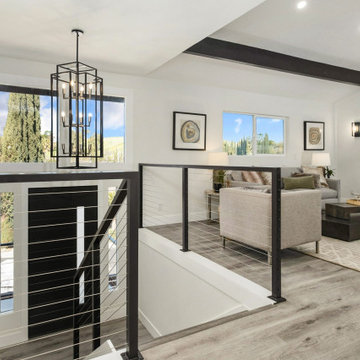
Пример оригинального дизайна: входная дверь среднего размера в стиле кантри с белыми стенами, полом из винила, одностворчатой входной дверью, черной входной дверью и кессонным потолком
Прихожая в стиле кантри с кессонным потолком – фото дизайна интерьера
1