Прихожая в стиле кантри с раздвижной входной дверью – фото дизайна интерьера
Сортировать:
Бюджет
Сортировать:Популярное за сегодня
1 - 20 из 48 фото
1 из 3

Off the main entry, enter the mud room to access four built-in lockers with a window seat, making getting in and out the door a breeze. Custom barn doors flank the doorway and add a warm farmhouse flavor.
For more photos of this project visit our website: https://wendyobrienid.com.
Photography by Valve Interactive: https://valveinteractive.com/
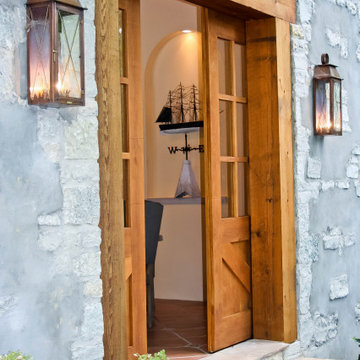
The Coach House® lantern is a great complement to the New England style of architecture. This lantern features a rustic design and also can be used as a secondary light with the London Street when you are addressing side doors, back doors or garage doors. The Coach House loop adds appx 4" to the height of each. The Coach House® is available in natural gas (with channel), liquid propane (with channel) and electric.
Standard Lantern Sizes
Height Width Depth
14.0" 10.25" 7.25"
16.0" 10.25" 7.25"
18.0" 8.5" 6.0"
22.0" 10.25" 7.25"
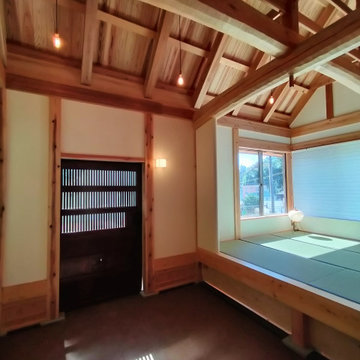
土間は三和土です。
Свежая идея для дизайна: узкая прихожая среднего размера в стиле кантри с белыми стенами, раздвижной входной дверью, входной дверью из темного дерева и балками на потолке - отличное фото интерьера
Свежая идея для дизайна: узкая прихожая среднего размера в стиле кантри с белыми стенами, раздвижной входной дверью, входной дверью из темного дерева и балками на потолке - отличное фото интерьера
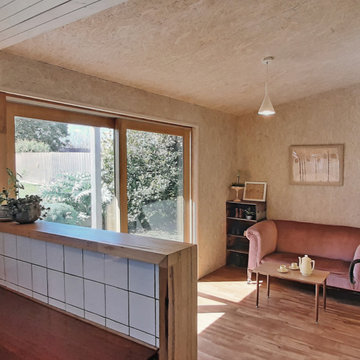
White tiles in kitchen splashback, looking into sun room porch with OSB wall and ceiling lining. Painted weatherboards. Hardwood upstand counter with waterfall edge.
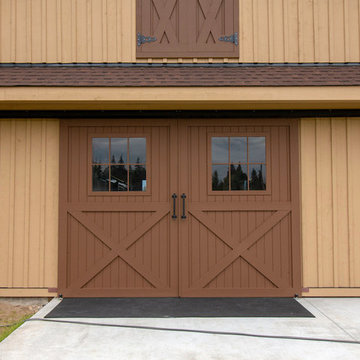
Located in Sultan, Washington this barn home houses miniature therapy horses below and a 1,296 square foot home above. The structure includes a full-length shed roof on one side that's been partially enclosed for additional storage space and access via a roll-up door. The barn level contains three 12'x12' horse stalls, a tack room and wash/groom bay. The paddocks are located off the side of the building with turnouts under a second shed roof. The rear of the building features a 12'x36' deck with 12'x12' timber framed cover. (Photos courtesy of Amsberry's Painting)
Amsberry's Painting stained and painted the structure using WoodScapes Solid Acrylic Stain by Sherwin Williams in order to give the barn home a finish that would last 8-10 years, per the client's request. The doors were painted with Pro Industrial High-Performance Acrylic, also by Sherwin Williams, and the cedar soffits and tresses were clear coated and stained with Helmsmen Waterbased Satin and Preserva Timber Oil
Photo courtesy of Amsberry's Painting
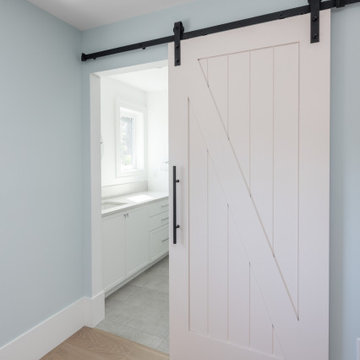
Стильный дизайн: узкая прихожая среднего размера в стиле кантри с синими стенами, светлым паркетным полом, раздвижной входной дверью, белой входной дверью и бежевым полом - последний тренд

Свежая идея для дизайна: огромная узкая прихожая в стиле кантри с белыми стенами, бетонным полом, раздвижной входной дверью, металлической входной дверью, серым полом и сводчатым потолком - отличное фото интерьера

На фото: огромное фойе в стиле кантри с бежевыми стенами, паркетным полом среднего тона, раздвижной входной дверью, белой входной дверью, коричневым полом, многоуровневым потолком и панелями на части стены
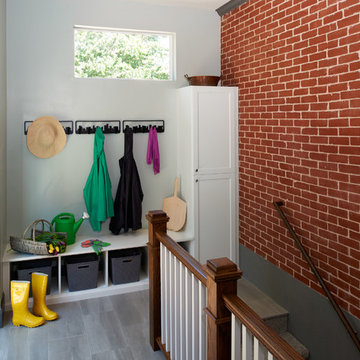
The original mudroom was extended to create a wide staircase to the basement and a proper Family-friendly mudroom space.
There is adequate built in seating and storage for the whole family. The cabinet provides overflow storage for the kitchen.
Mudroom
Built in seating and storage
Exposed brick wall
Durable Tile floor
Overflow Kitchen storage
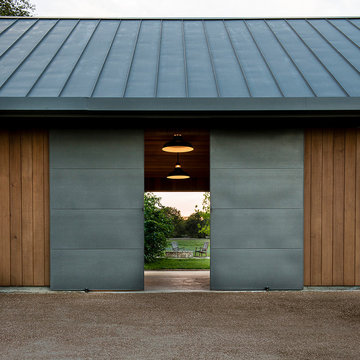
Photo by Casey Woods
Пример оригинального дизайна: вестибюль среднего размера в стиле кантри с коричневыми стенами, бетонным полом, раздвижной входной дверью, металлической входной дверью и серым полом
Пример оригинального дизайна: вестибюль среднего размера в стиле кантри с коричневыми стенами, бетонным полом, раздвижной входной дверью, металлической входной дверью и серым полом
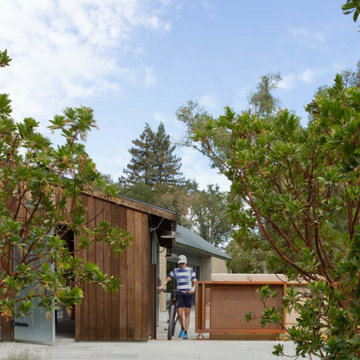
The Sonoma Farmhaus project was designed for a cycling enthusiast with a globally demanding professional career, who wanted to create a place that could serve as both a retreat of solitude and a hub for gathering with friends and family. Located within the town of Graton, California, the site was chosen not only to be close to a small town and its community, but also to be within cycling distance to the picturesque, coastal Sonoma County landscape.
Taking the traditional forms of farmhouse, and their notions of sustenance and community, as inspiration, the project comprises an assemblage of two forms - a Main House and a Guest House with Bike Barn - joined in the middle by a central outdoor gathering space anchored by a fireplace. The vision was to create something consciously restrained and one with the ground on which it stands. Simplicity, clear detailing, and an innate understanding of how things go together were all central themes behind the design. Solid walls of rammed earth blocks, fabricated from soils excavated from the site, bookend each of the structures.
According to the owner, the use of simple, yet rich materials and textures...“provides a humanness I’ve not known or felt in any living venue I’ve stayed, Farmhaus is an icon of sustenance for me".
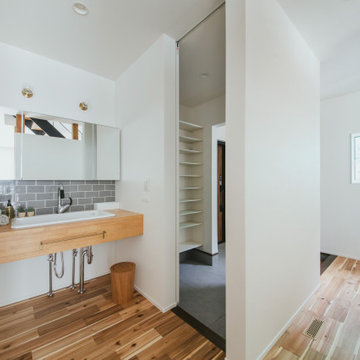
玄関からはリビングへ行く動線と洗面スペースに行く動線に分かれ、家族用と来客用など…用途に合わせて使い分けることができます。
Пример оригинального дизайна: прихожая со шкафом для обуви в стиле кантри с белыми стенами, паркетным полом среднего тона, раздвижной входной дверью, входной дверью из дерева среднего тона, коричневым полом, потолком с обоями и обоями на стенах
Пример оригинального дизайна: прихожая со шкафом для обуви в стиле кантри с белыми стенами, паркетным полом среднего тона, раздвижной входной дверью, входной дверью из дерева среднего тона, коричневым полом, потолком с обоями и обоями на стенах
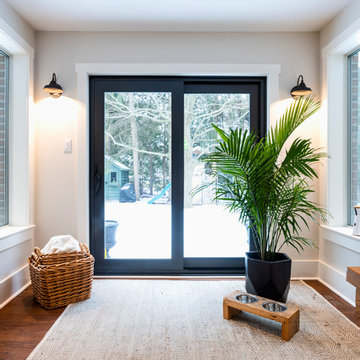
A flimsy and dated patio door was replaced with this solid and durable patio slider in an iron ore colour. Black farmhouse lights were added for charm and decor. Matching larger versions can be found on the exterior of the home. Wall Colour: Sea Pearl by Benjamin Moore.
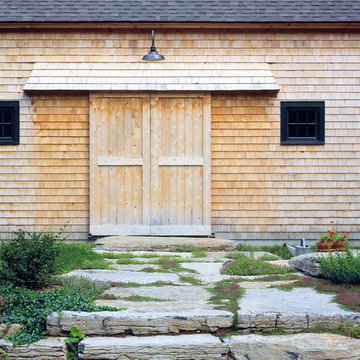
Стильный дизайн: прихожая в стиле кантри с раздвижной входной дверью и входной дверью из дерева среднего тона - последний тренд
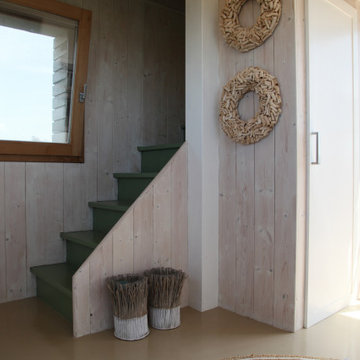
Источник вдохновения для домашнего уюта: маленькая входная дверь в стиле кантри с бежевыми стенами, деревянным полом, раздвижной входной дверью, входной дверью из светлого дерева, бежевым полом, деревянным потолком и деревянными стенами для на участке и в саду
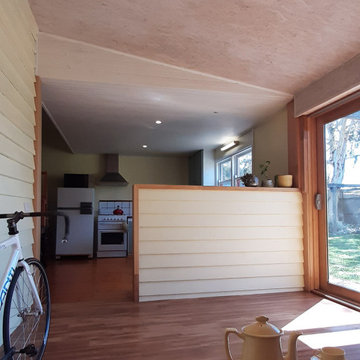
Sunroom porch with whitewashed OSB wall and ceiling lining. External painted weatherboards become internal walls. Timber double-glazed sliding door. Double-stud walls with double thickness insulation. Pine lining boards to kitchen ceiling.
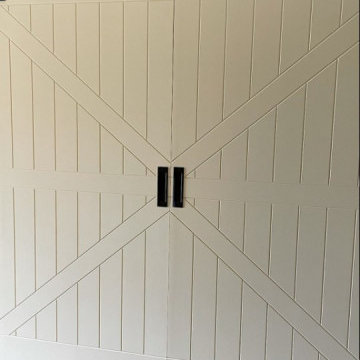
Источник вдохновения для домашнего уюта: большая узкая прихожая в стиле кантри с раздвижной входной дверью
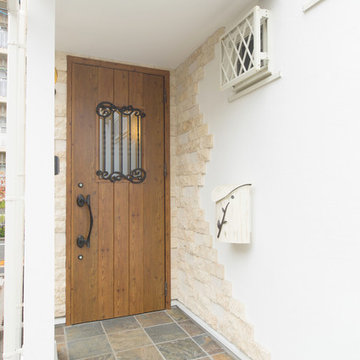
玄関はドアはもちろんのこと、ポストに至るまでこだわりを。
Идея дизайна: входная дверь в стиле кантри с белыми стенами, раздвижной входной дверью, входной дверью из светлого дерева и бежевым полом
Идея дизайна: входная дверь в стиле кантри с белыми стенами, раздвижной входной дверью, входной дверью из светлого дерева и бежевым полом
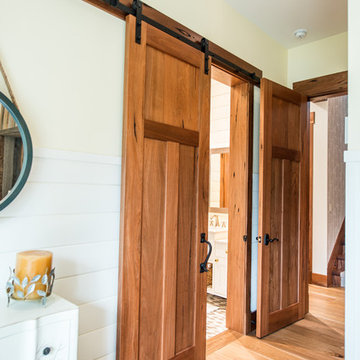
Custom solid wood craftsmen barn door made by Everwood out of our exclusive medieval walnut in a clear finish. Photo credit - Erin Young
Идея дизайна: узкая прихожая среднего размера в стиле кантри с раздвижной входной дверью и входной дверью из светлого дерева
Идея дизайна: узкая прихожая среднего размера в стиле кантри с раздвижной входной дверью и входной дверью из светлого дерева
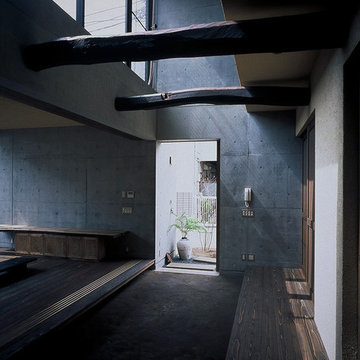
昔ながらの土間と古材の梁がある玄関です。
土間上部の吹抜けからやさしい光が差し込みます。
На фото: узкая прихожая в стиле кантри с серыми стенами, раздвижной входной дверью, входной дверью из темного дерева и коричневым полом с
На фото: узкая прихожая в стиле кантри с серыми стенами, раздвижной входной дверью, входной дверью из темного дерева и коричневым полом с
Прихожая в стиле кантри с раздвижной входной дверью – фото дизайна интерьера
1