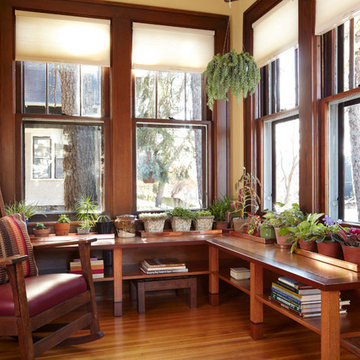Прихожая с желтыми стенами – фото дизайна интерьера
Сортировать:
Бюджет
Сортировать:Популярное за сегодня
1 - 20 из 2 760 фото

Пример оригинального дизайна: тамбур в классическом стиле с одностворчатой входной дверью, входной дверью из темного дерева и желтыми стенами

Photo Credits: Brian Vanden Brink
Источник вдохновения для домашнего уюта: тамбур среднего размера в морском стиле с желтыми стенами, полом из керамической плитки и серым полом
Источник вдохновения для домашнего уюта: тамбур среднего размера в морском стиле с желтыми стенами, полом из керамической плитки и серым полом

Источник вдохновения для домашнего уюта: фойе среднего размера в современном стиле с желтыми стенами, гранитным полом и серым полом

Lovely front entrance with delft blue paint and brass accents. Front doors should say welcome and thank you for visiting, I think this does just that!

Foyer. The Sater Design Collection's luxury, farmhouse home plan "Manchester" (Plan #7080). saterdesign.com
На фото: фойе среднего размера в стиле кантри с желтыми стенами, полом из сланца, двустворчатой входной дверью и входной дверью из темного дерева с
На фото: фойе среднего размера в стиле кантри с желтыми стенами, полом из сланца, двустворчатой входной дверью и входной дверью из темного дерева с

Vance Fox
Пример оригинального дизайна: фойе среднего размера в стиле рустика с желтыми стенами, полом из сланца, одностворчатой входной дверью и входной дверью из дерева среднего тона
Пример оригинального дизайна: фойе среднего размера в стиле рустика с желтыми стенами, полом из сланца, одностворчатой входной дверью и входной дверью из дерева среднего тона
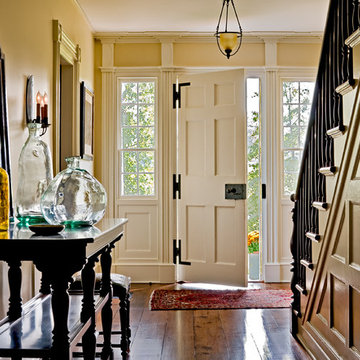
Country Home. Photographer: Rob Karosis
Стильный дизайн: фойе в классическом стиле с желтыми стенами, одностворчатой входной дверью и белой входной дверью - последний тренд
Стильный дизайн: фойе в классическом стиле с желтыми стенами, одностворчатой входной дверью и белой входной дверью - последний тренд

Derived from the famous Captain Derby House of Salem, Massachusetts, this stately, Federal Style home is situated on Chebacco Lake in Hamilton, Massachusetts. This is a home of grand scale featuring ten-foot ceilings on the first floor, nine-foot ceilings on the second floor, six fireplaces, and a grand stair that is the perfect for formal occasions. Despite the grandeur, this is also a home that is built for family living. The kitchen sits at the center of the house’s flow and is surrounded by the other primary living spaces as well as a summer stair that leads directly to the children’s bedrooms. The back of the house features a two-story porch that is perfect for enjoying views of the private yard and Chebacco Lake. Custom details throughout are true to the Georgian style of the home, but retain an inviting charm that speaks to the livability of the home.
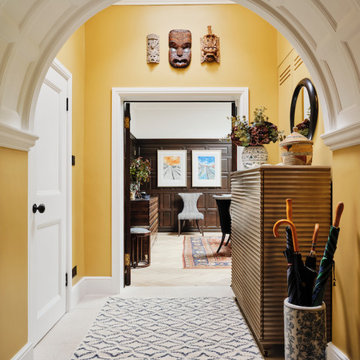
The entrance hallway in our Blackheath restoration project was painted in warn, sunny yellow which contrasts with the darker wood panelling in the dining room & the pale panelled ceiling

This bright and happy mudroom features custom built ins for storage and well as shoe niches to keep things organized. The pop of color adds a bright and refreshing feel upon entry that flows with the rest of the character this home has to offer.
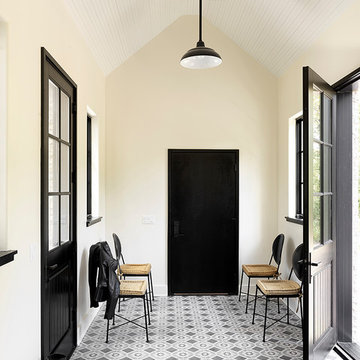
Cynthia Lynn Photography
На фото: узкая прихожая в скандинавском стиле с желтыми стенами, одностворчатой входной дверью, черной входной дверью и серым полом с
На фото: узкая прихожая в скандинавском стиле с желтыми стенами, одностворчатой входной дверью, черной входной дверью и серым полом с

photography by Rob Karosis
Источник вдохновения для домашнего уюта: тамбур среднего размера в классическом стиле с желтыми стенами и полом из сланца
Источник вдохновения для домашнего уюта: тамбур среднего размера в классическом стиле с желтыми стенами и полом из сланца
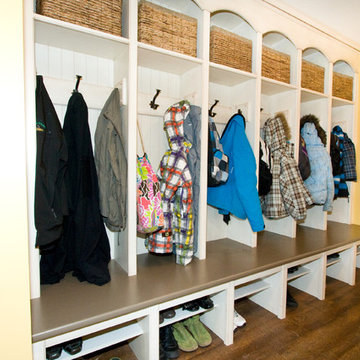
The farmhouse style mud room is both visually pleasing with the arched valances over the open cubbies and well organized with plenty of coat hooks in each locker to accommodate a large family. The mud room open lockers are MDF painted in ‘silver lining’ with an ‘american walnut’ glaze. Each locker has V-grooved backs that are highlighted by the laminate covetop bench top in ‘Earthen Warp’ that has a quick clean surface.
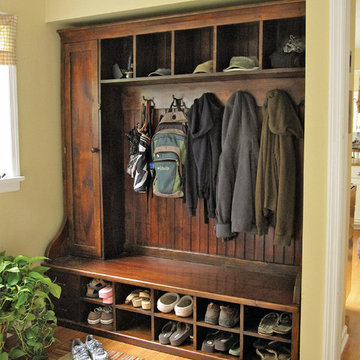
This is a custom mudroom rack made of New England Barnwood. It is not built in and is a freestanding piece of furniture. There are shelves behind the door and 2 removable tool boxes on the bottom left. It can me made to order in any size and finish. It can be made of old wood and new wood by Country Willow, Bedford Hills, NY - 914-241-7000 - www.countrywillow.com

Свежая идея для дизайна: большая узкая прихожая в морском стиле с желтыми стенами, паркетным полом среднего тона, одностворчатой входной дверью, синей входной дверью, коричневым полом, потолком из вагонки и панелями на части стены - отличное фото интерьера
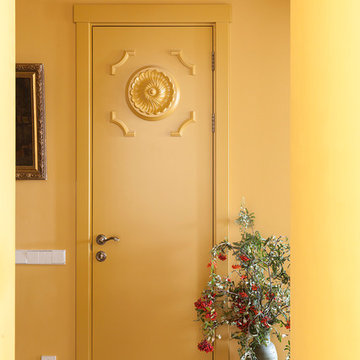
Юрий Гришко
Стильный дизайн: маленькая узкая прихожая в стиле неоклассика (современная классика) с желтыми стенами, мраморным полом и коричневым полом для на участке и в саду - последний тренд
Стильный дизайн: маленькая узкая прихожая в стиле неоклассика (современная классика) с желтыми стенами, мраморным полом и коричневым полом для на участке и в саду - последний тренд
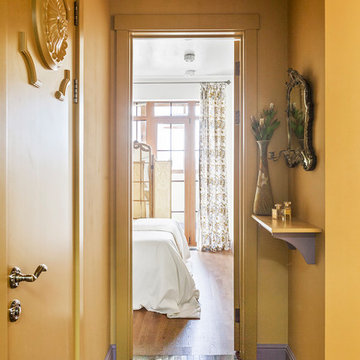
Фотограф Юрий Гришко
Стильный дизайн: маленькая узкая прихожая: освещение в стиле фьюжн с желтыми стенами, мраморным полом, коричневым полом и одностворчатой входной дверью для на участке и в саду - последний тренд
Стильный дизайн: маленькая узкая прихожая: освещение в стиле фьюжн с желтыми стенами, мраморным полом, коричневым полом и одностворчатой входной дверью для на участке и в саду - последний тренд
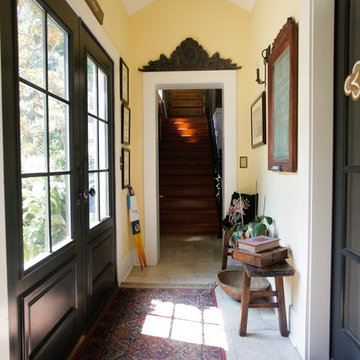
Landon Jacob Productions
Пример оригинального дизайна: узкая прихожая в стиле кантри с желтыми стенами и бежевым полом
Пример оригинального дизайна: узкая прихожая в стиле кантри с желтыми стенами и бежевым полом
Прихожая с желтыми стенами – фото дизайна интерьера
1

