Прихожая с разноцветным полом – фото дизайна интерьера
Сортировать:
Бюджет
Сортировать:Популярное за сегодня
1 - 20 из 3 319 фото
1 из 2
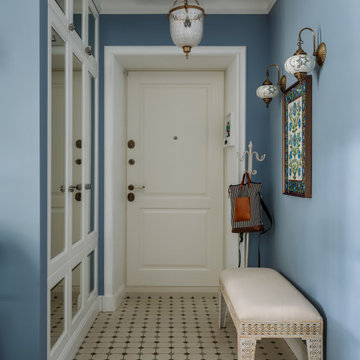
На фото: прихожая в стиле неоклассика (современная классика) с одностворчатой входной дверью, белой входной дверью и разноцветным полом
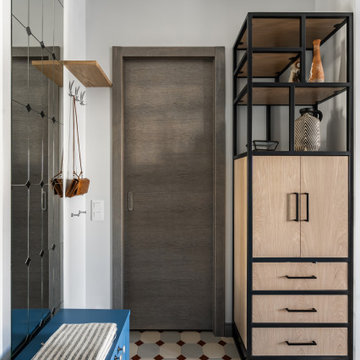
На фото: прихожая в современном стиле с белыми стенами, одностворчатой входной дверью, серой входной дверью и разноцветным полом с

Interior Design: Tucker Thomas Interior Design
Builder: Structural Image
Photography: Spacecrafting
Custom Cabinetry: Engstrom
Wood Products
Идея дизайна: тамбур среднего размера в классическом стиле с разноцветным полом
Идея дизайна: тамбур среднего размера в классическом стиле с разноцветным полом

Mudroom featuring hickory cabinetry, mosaic tile flooring, black shiplap, wall hooks, and gold light fixtures.
Свежая идея для дизайна: большой тамбур в стиле кантри с бежевыми стенами, полом из керамогранита, разноцветным полом и стенами из вагонки - отличное фото интерьера
Свежая идея для дизайна: большой тамбур в стиле кантри с бежевыми стенами, полом из керамогранита, разноцветным полом и стенами из вагонки - отличное фото интерьера

Идея дизайна: тамбур среднего размера со шкафом для обуви в стиле неоклассика (современная классика) с серыми стенами, полом из керамической плитки и разноцветным полом

Стильный дизайн: тамбур в стиле кантри с серыми стенами, кирпичным полом, голландской входной дверью, красной входной дверью, разноцветным полом и стенами из вагонки - последний тренд
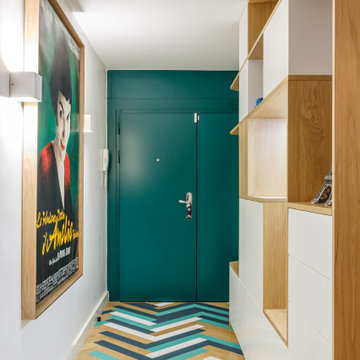
На фото: прихожая в современном стиле с белыми стенами, деревянным полом, одностворчатой входной дверью, зеленой входной дверью и разноцветным полом с

New mudroom to keep all things organized!
Свежая идея для дизайна: тамбур со шкафом для обуви в классическом стиле с серыми стенами, полом из винила и разноцветным полом - отличное фото интерьера
Свежая идея для дизайна: тамбур со шкафом для обуви в классическом стиле с серыми стенами, полом из винила и разноцветным полом - отличное фото интерьера
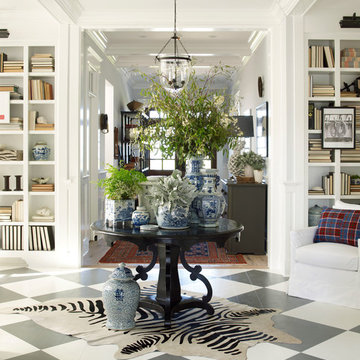
Идея дизайна: прихожая в морском стиле с серыми стенами, деревянным полом и разноцветным полом
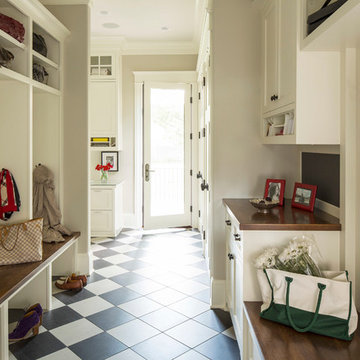
Martha O'Hara Interiors, Interior Design | Kyle Hunt & Partners, Builder | Mike Sharratt, Architect | Troy Thies, Photography | Shannon Gale, Photo Styling

Tom Powel Imaging
Стильный дизайн: входная дверь среднего размера в современном стиле с белыми стенами, мраморным полом, двустворчатой входной дверью, белой входной дверью и разноцветным полом - последний тренд
Стильный дизайн: входная дверь среднего размера в современном стиле с белыми стенами, мраморным полом, двустворчатой входной дверью, белой входной дверью и разноцветным полом - последний тренд

We laid mosaic floor tiles in the hallway of this Isle of Wight holiday home, redecorated, changed the ironmongery & added panelling and bench seats.
Идея дизайна: большой вестибюль в стиле неоклассика (современная классика) с серыми стенами, полом из керамической плитки, одностворчатой входной дверью, синей входной дверью, разноцветным полом и панелями на части стены
Идея дизайна: большой вестибюль в стиле неоклассика (современная классика) с серыми стенами, полом из керамической плитки, одностворчатой входной дверью, синей входной дверью, разноцветным полом и панелями на части стены

На фото: тамбур среднего размера в классическом стиле с белыми стенами, полом из керамогранита, одностворчатой входной дверью, синей входной дверью и разноцветным полом
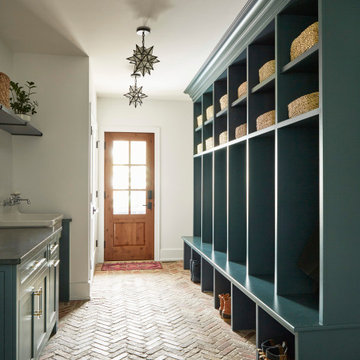
На фото: большой тамбур в стиле кантри с белыми стенами, кирпичным полом, одностворчатой входной дверью, входной дверью из дерева среднего тона и разноцветным полом с
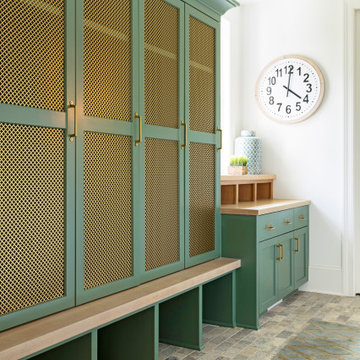
Идея дизайна: тамбур в стиле неоклассика (современная классика) с белыми стенами и разноцветным полом

When planning this custom residence, the owners had a clear vision – to create an inviting home for their family, with plenty of opportunities to entertain, play, and relax and unwind. They asked for an interior that was approachable and rugged, with an aesthetic that would stand the test of time. Amy Carman Design was tasked with designing all of the millwork, custom cabinetry and interior architecture throughout, including a private theater, lower level bar, game room and a sport court. A materials palette of reclaimed barn wood, gray-washed oak, natural stone, black windows, handmade and vintage-inspired tile, and a mix of white and stained woodwork help set the stage for the furnishings. This down-to-earth vibe carries through to every piece of furniture, artwork, light fixture and textile in the home, creating an overall sense of warmth and authenticity.
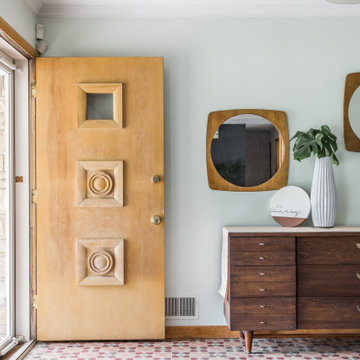
Пример оригинального дизайна: прихожая в стиле ретро с синими стенами, одностворчатой входной дверью и разноцветным полом
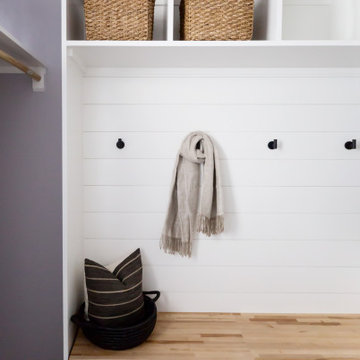
Interior design scottsdale
На фото: тамбур в морском стиле с фиолетовыми стенами и разноцветным полом с
На фото: тамбур в морском стиле с фиолетовыми стенами и разноцветным полом с

A mudroom equipped with benches, coat hooks and ample storage is as welcoming as it is practical. It provides the room to take a seat, pull off your shoes and (maybe the best part) organize everything that comes through the door.

Free ebook, Creating the Ideal Kitchen. DOWNLOAD NOW
We went with a minimalist, clean, industrial look that feels light, bright and airy. The island is a dark charcoal with cool undertones that coordinates with the cabinetry and transom work in both the neighboring mudroom and breakfast area. White subway tile, quartz countertops, white enamel pendants and gold fixtures complete the update. The ends of the island are shiplap material that is also used on the fireplace in the next room.
In the new mudroom, we used a fun porcelain tile on the floor to get a pop of pattern, and walnut accents add some warmth. Each child has their own cubby, and there is a spot for shoes below a long bench. Open shelving with spots for baskets provides additional storage for the room.
Designed by: Susan Klimala, CKBD
Photography by: LOMA Studios
For more information on kitchen and bath design ideas go to: www.kitchenstudio-ge.com
Прихожая с разноцветным полом – фото дизайна интерьера
1