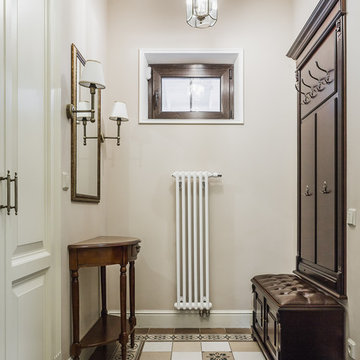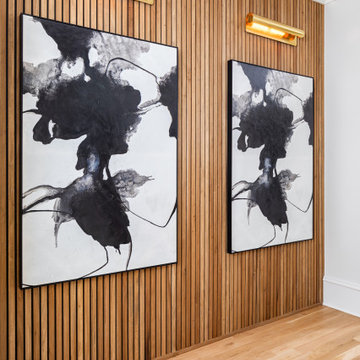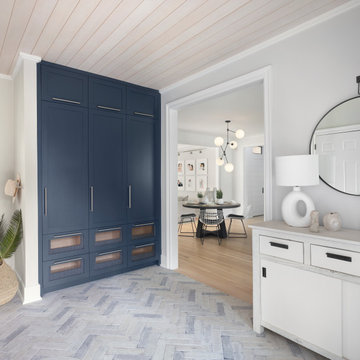Прихожая с разноцветным полом и любым потолком – фото дизайна интерьера
Сортировать:
Бюджет
Сортировать:Популярное за сегодня
1 - 20 из 343 фото

French Country style foyer showing double back doors, checkered tile flooring, large painted black doors connecting adjacent rooms, and white wall color.

Automated lighting greets you as you step into this mountain home. Keypads control specific lighting scenes and smart smoke detectors connect to your security system.

Photo : © Julien Fernandez / Amandine et Jules – Hotel particulier a Angers par l’architecte Laurent Dray.
Идея дизайна: фойе среднего размера в стиле неоклассика (современная классика) с синими стенами, полом из терракотовой плитки, разноцветным полом, кессонным потолком и панелями на части стены
Идея дизайна: фойе среднего размера в стиле неоклассика (современная классика) с синими стенами, полом из терракотовой плитки, разноцветным полом, кессонным потолком и панелями на части стены

Стильный дизайн: огромная входная дверь в стиле модернизм с бежевыми стенами, мраморным полом, поворотной входной дверью, входной дверью из дерева среднего тона, разноцветным полом и деревянным потолком - последний тренд

2-story open foyer with custom trim work and luxury vinyl flooring.
На фото: огромное фойе в морском стиле с разноцветными стенами, полом из винила, двустворчатой входной дверью, белой входной дверью, разноцветным полом, кессонным потолком и панелями на стенах
На фото: огромное фойе в морском стиле с разноцветными стенами, полом из винила, двустворчатой входной дверью, белой входной дверью, разноцветным полом, кессонным потолком и панелями на стенах

Источник вдохновения для домашнего уюта: тамбур среднего размера в стиле кантри с бежевыми стенами, кирпичным полом, одностворчатой входной дверью, входной дверью из дерева среднего тона, разноцветным полом и балками на потолке

Свежая идея для дизайна: огромное фойе в морском стиле с белыми стенами, двустворчатой входной дверью, стеклянной входной дверью, разноцветным полом и деревянным потолком - отличное фото интерьера

Свежая идея для дизайна: огромное фойе в стиле неоклассика (современная классика) с белыми стенами, мраморным полом, одностворчатой входной дверью, белой входной дверью, разноцветным полом, многоуровневым потолком и панелями на части стены - отличное фото интерьера

Laguna Oak Hardwood – The Alta Vista Hardwood Flooring Collection is a return to vintage European Design. These beautiful classic and refined floors are crafted out of French White Oak, a premier hardwood species that has been used for everything from flooring to shipbuilding over the centuries due to its stability.

Источник вдохновения для домашнего уюта: маленькая входная дверь в стиле ретро с белыми стенами, кирпичным полом, одностворчатой входной дверью, черной входной дверью, разноцветным полом и деревянным потолком для на участке и в саду

фотограф Ольга Шангина
Пример оригинального дизайна: тамбур среднего размера в классическом стиле с бежевыми стенами, разноцветным полом, полом из керамогранита, одностворчатой входной дверью, белой входной дверью и кессонным потолком
Пример оригинального дизайна: тамбур среднего размера в классическом стиле с бежевыми стенами, разноцветным полом, полом из керамогранита, одностворчатой входной дверью, белой входной дверью и кессонным потолком

На фото: тамбур среднего размера в стиле неоклассика (современная классика) с серыми стенами, полом из сланца, одностворчатой входной дверью, черной входной дверью, разноцветным полом и сводчатым потолком

Так как дом — старый, ремонта требовало практически все. «Во время ремонта был полностью разобран и собран заново весь пол, стены заново выравнивались листами гипсокартона. Потолок пришлось занижать из-за неровных потолочных балок», — комментирует автор проекта.

Stunning foyer with new entry door and windows we installed. This amazing entryway with exposed beam ceiling and painted brick accent wall looks incredible with these new black windows and gorgeous entry door. Find the perfect doors and windows for your home with Renewal by Andersen of Greater Toronto, serving most of Ontario.
. . . . . . . . . .
Our windows and doors come in a variety of styles and colors -- Contact Us Today! 844-819-3040

Wooden accented art wall at the entry way of the home
Пример оригинального дизайна: прихожая с полом из известняка, одностворчатой входной дверью, коричневой входной дверью, разноцветным полом и деревянным потолком
Пример оригинального дизайна: прихожая с полом из известняка, одностворчатой входной дверью, коричневой входной дверью, разноцветным полом и деревянным потолком

A happy front door will bring a smile to anyone's face. It's your first impression of what's inside, so don't be shy.
And don't be two faced! Take the color to both the outside and inside so that the happiness permeates...spread the love! We salvaged the original coke bottle glass window and had it sandwiched between two tempered pieced of clear glass for energy efficiency and safety. And here is where you're first introduced to the unique flooring transitions of porcelain tile and cork - seamlessly coming together without the need for those pesky transition strips. The installers thought we had gone a little mad, but the end product proved otherwise. You know as soon as you walk in the door, you're in for some eye candy!

Custom Entryway built-in with seating, storage, and lighting.
Свежая идея для дизайна: большое фойе с серыми стенами, полом из керамической плитки, одностворчатой входной дверью, черной входной дверью, разноцветным полом и сводчатым потолком - отличное фото интерьера
Свежая идея для дизайна: большое фойе с серыми стенами, полом из керамической плитки, одностворчатой входной дверью, черной входной дверью, разноцветным полом и сводчатым потолком - отличное фото интерьера

Unique opportunity to live your best life in this architectural home. Ideally nestled at the end of a serene cul-de-sac and perfectly situated at the top of a knoll with sweeping mountain, treetop, and sunset views- some of the best in all of Westlake Village! Enter through the sleek mahogany glass door and feel the awe of the grand two story great room with wood-clad vaulted ceilings, dual-sided gas fireplace, custom windows w/motorized blinds, and gleaming hardwood floors. Enjoy luxurious amenities inside this organic flowing floorplan boasting a cozy den, dream kitchen, comfortable dining area, and a masterpiece entertainers yard. Lounge around in the high-end professionally designed outdoor spaces featuring: quality craftsmanship wood fencing, drought tolerant lush landscape and artificial grass, sleek modern hardscape with strategic landscape lighting, built in BBQ island w/ plenty of bar seating and Lynx Pro-Sear Rotisserie Grill, refrigerator, and custom storage, custom designed stone gas firepit, attached post & beam pergola ready for stargazing, cafe lights, and various calming water features—All working together to create a harmoniously serene outdoor living space while simultaneously enjoying 180' views! Lush grassy side yard w/ privacy hedges, playground space and room for a farm to table garden! Open concept luxe kitchen w/SS appliances incl Thermador gas cooktop/hood, Bosch dual ovens, Bosch dishwasher, built in smart microwave, garden casement window, customized maple cabinetry, updated Taj Mahal quartzite island with breakfast bar, and the quintessential built-in coffee/bar station with appliance storage! One bedroom and full bath downstairs with stone flooring and counter. Three upstairs bedrooms, an office/gym, and massive bonus room (with potential for separate living quarters). The two generously sized bedrooms with ample storage and views have access to a fully upgraded sumptuous designer bathroom! The gym/office boasts glass French doors, wood-clad vaulted ceiling + treetop views. The permitted bonus room is a rare unique find and has potential for possible separate living quarters. Bonus Room has a separate entrance with a private staircase, awe-inspiring picture windows, wood-clad ceilings, surround-sound speakers, ceiling fans, wet bar w/fridge, granite counters, under-counter lights, and a built in window seat w/storage. Oversized master suite boasts gorgeous natural light, endless views, lounge area, his/hers walk-in closets, and a rustic spa-like master bath featuring a walk-in shower w/dual heads, frameless glass door + slate flooring. Maple dual sink vanity w/black granite, modern brushed nickel fixtures, sleek lighting, W/C! Ultra efficient laundry room with laundry shoot connecting from upstairs, SS sink, waterfall quartz counters, and built in desk for hobby or work + a picturesque casement window looking out to a private grassy area. Stay organized with the tastefully handcrafted mudroom bench, hooks, shelving and ample storage just off the direct 2 car garage! Nearby the Village Homes clubhouse, tennis & pickle ball courts, ample poolside lounge chairs, tables, and umbrellas, full-sized pool for free swimming and laps, an oversized children's pool perfect for entertaining the kids and guests, complete with lifeguards on duty and a wonderful place to meet your Village Homes neighbors. Nearby parks, schools, shops, hiking, lake, beaches, and more. Live an intentionally inspired life at 2228 Knollcrest — a sprawling architectural gem!

“We turned an overcrowded and impractical storage space into an organized, easy-on-the-eyes, welcoming mudroom for this active family of five”, Hogue says.

A modern farmhouse entry with shiplap walls and a painted ceiling tray with a copper leaf sculpture installation.
На фото: фойе в стиле кантри с белыми стенами, полом из керамогранита, разноцветным полом, многоуровневым потолком и стенами из вагонки с
На фото: фойе в стиле кантри с белыми стенами, полом из керамогранита, разноцветным полом, многоуровневым потолком и стенами из вагонки с
Прихожая с разноцветным полом и любым потолком – фото дизайна интерьера
1