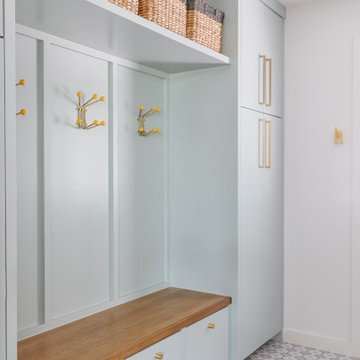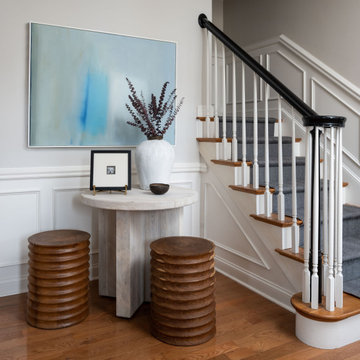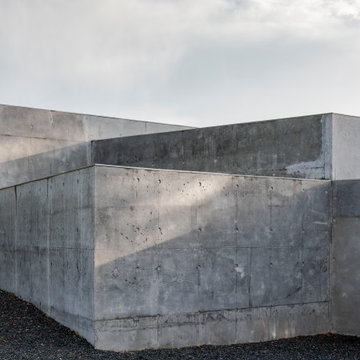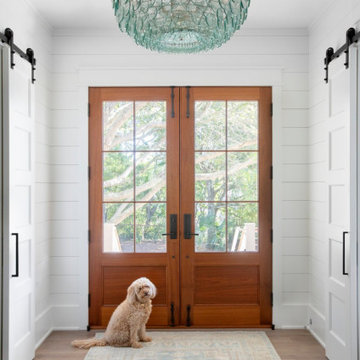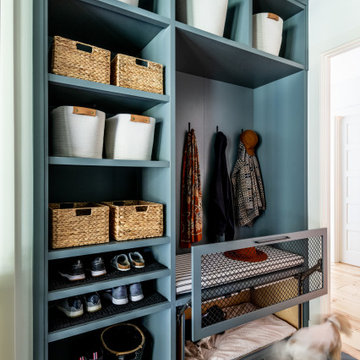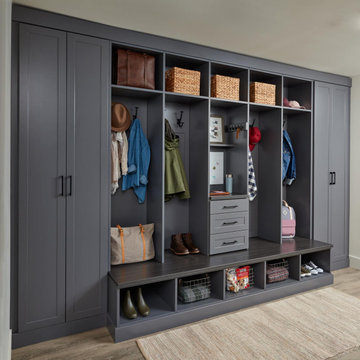Прихожая – фото дизайна интерьера
Сортировать:
Бюджет
Сортировать:Популярное за сегодня
361 - 380 из 501 452 фото

This beautiful foyer is filled with different patterns and textures.
Идея дизайна: фойе среднего размера в современном стиле с черными стенами, полом из винила, двустворчатой входной дверью, черной входной дверью и коричневым полом
Идея дизайна: фойе среднего размера в современном стиле с черными стенами, полом из винила, двустворчатой входной дверью, черной входной дверью и коричневым полом
Find the right local pro for your project
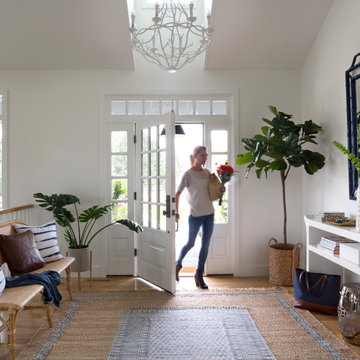
Свежая идея для дизайна: прихожая в стиле неоклассика (современная классика) - отличное фото интерьера

This well proportioned entrance hallway began with the black and white marble floor and the amazing chandelier. The table, artwork, additional lighting, fabrics art and flooring were all selected to create a striking and harmonious interior.
The resulting welcome is stunning.
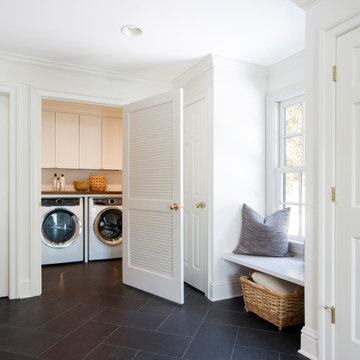
Mudroom and laundry room renovated with window bench, ceramic tile flooring
Свежая идея для дизайна: тамбур среднего размера в современном стиле с белыми стенами, полом из керамической плитки и серым полом - отличное фото интерьера
Свежая идея для дизайна: тамбур среднего размера в современном стиле с белыми стенами, полом из керамической плитки и серым полом - отличное фото интерьера

Свежая идея для дизайна: маленькая входная дверь в стиле кантри с белыми стенами, темным паркетным полом, одностворчатой входной дверью, входной дверью из дерева среднего тона, коричневым полом и панелями на стенах для на участке и в саду - отличное фото интерьера
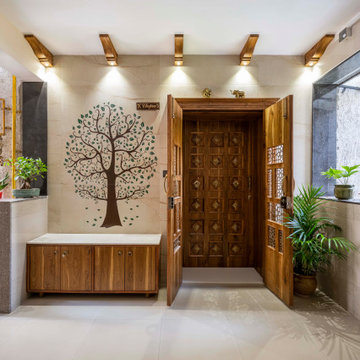
" TRADITIONAL AND MODERN HOOK UP" for those who love traditional Indian decor. These home can be an inspiration for creating a space that is modern with an Indian twist.
Elsewhere, a netural-colored plaster wall is embllished with wooden archs a type of decoration typically of home in Rajasthan and Gujarat. The bedroom is fine example of how to merge modern minimalis with ethnic intricacy. Ceiling pannels in vibrant fabric stand out in contrast to the more contemporary - looking walls.
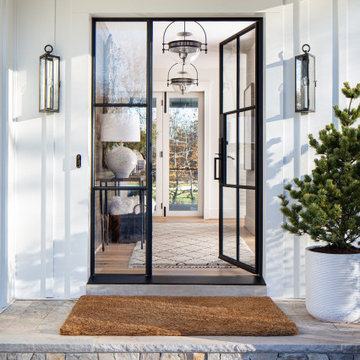
Entrance and Covered Porch
На фото: входная дверь среднего размера в стиле кантри с белыми стенами, паркетным полом среднего тона, одностворчатой входной дверью, стеклянной входной дверью и бежевым полом
На фото: входная дверь среднего размера в стиле кантри с белыми стенами, паркетным полом среднего тона, одностворчатой входной дверью, стеклянной входной дверью и бежевым полом

For this knock down rebuild, in the established Canberra suburb of Yarralumla, the client's brief was modern Hampton style. The main finishes include Hardwood American Oak floors, shaker style joinery, patterned tiles and wall panelling, to create a classic, elegant and relaxed feel for this family home. Built by CJC Constructions. Photography by Hcreations.

Once an empty vast foyer, this busy family of five needed a space that suited their needs. As the primary entrance to the home for both the family and guests, the update needed to serve a variety of functions. Easy and organized drop zones for kids. Hidden coat storage. Bench seat for taking shoes on and off; but also a lovely and inviting space when entertaining.
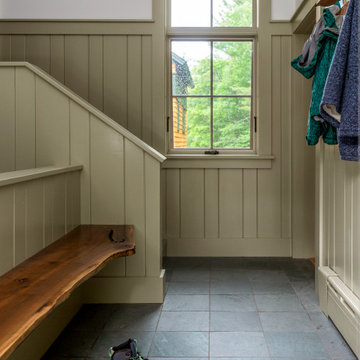
This custom home is nestled between Sugarbush and Mad River Glen. The project consisted of knocking down a large part of the original structure and building a new 3000sf wing and then joining the two together. A durable hand split Cedar shingle exterior combined with many architectural trim details made for a stunning and durable envelope.
The noteworthy interior details included reclaimed barn board on the walls, custom cabinetry and builtins, a locally fabricated metal staircase railing, with the clients home mountain resort (Mad River Glen) banner incorporated in the balustrade system. The home combined with the beautiful landscaping, pond, and mountain views make for an amazing sanctuary for our clients to retreat too in both the winter and summer seasons.

Источник вдохновения для домашнего уюта: тамбур в морском стиле с синими стенами, одностворчатой входной дверью и серым полом

На фото: маленькая узкая прихожая в стиле кантри с серыми стенами, светлым паркетным полом, одностворчатой входной дверью, белой входной дверью, коричневым полом, потолком с обоями и обоями на стенах для на участке и в саду
Прихожая – фото дизайна интерьера

The entry is visually separated from the dining room by a suspended ipe screen wall.
Свежая идея для дизайна: маленькая входная дверь в стиле ретро с белыми стенами, паркетным полом среднего тона, одностворчатой входной дверью, белой входной дверью, коричневым полом и балками на потолке для на участке и в саду - отличное фото интерьера
Свежая идея для дизайна: маленькая входная дверь в стиле ретро с белыми стенами, паркетным полом среднего тона, одностворчатой входной дверью, белой входной дверью, коричневым полом и балками на потолке для на участке и в саду - отличное фото интерьера
19
