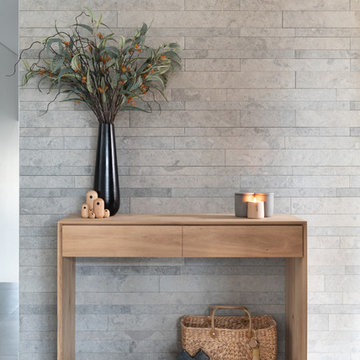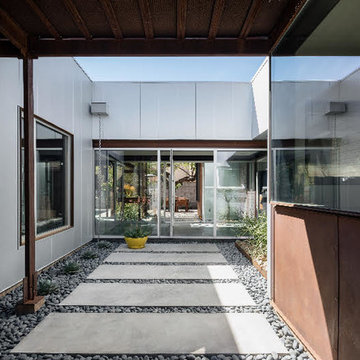Прихожая – фото дизайна интерьера
Сортировать:
Бюджет
Сортировать:Популярное за сегодня
381 - 400 из 501 508 фото
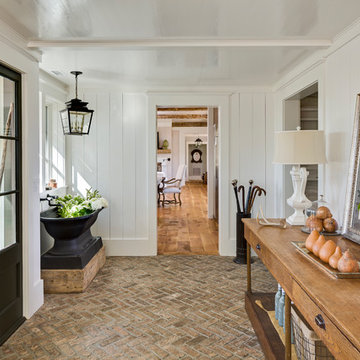
На фото: фойе в стиле рустика с белыми стенами, кирпичным полом, одностворчатой входной дверью и стеклянной входной дверью
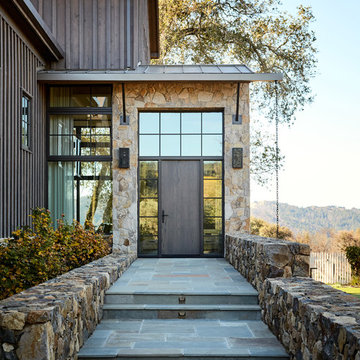
Amy A. Alper, Architect
Landscape Design by Merge Studio
Photos by John Merkl
На фото: входная дверь в стиле кантри с бежевыми стенами, одностворчатой входной дверью, входной дверью из темного дерева и серым полом
На фото: входная дверь в стиле кантри с бежевыми стенами, одностворчатой входной дверью, входной дверью из темного дерева и серым полом
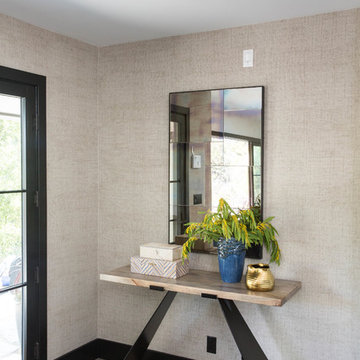
The entry to the home has walls covered in a light gray grasscloth with black trim. The modern table is made from wood and metal and a contemporary mirror hangs above it. The lighting fixture is brass with Edison bulbs for added character.
Find the right local pro for your project

Starlight Images, Inc
На фото: огромная прихожая в стиле неоклассика (современная классика) с белыми стенами, светлым паркетным полом, двустворчатой входной дверью, металлической входной дверью и бежевым полом
На фото: огромная прихожая в стиле неоклассика (современная классика) с белыми стенами, светлым паркетным полом, двустворчатой входной дверью, металлической входной дверью и бежевым полом
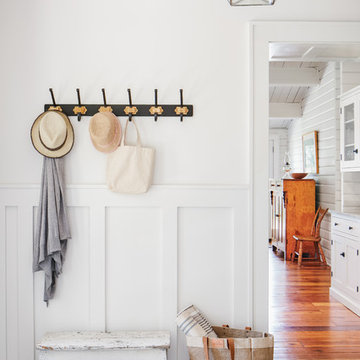
The casually elegant Entry to our sunny and bright lakeside Ontario cottage.
Styling: Ann Marie Favot for Style at Home
Photography: Donna Griffith for Style at Home

This family getaway was built with entertaining and guests in mind, so the expansive Bootroom was designed with great flow to be a catch-all space essential for organization of equipment and guests.
Integrated ski racks on the porch railings outside provide space for guests to park their gear. Covered entry has a metal floor grate, boot brushes, and boot kicks to clean snow off.
Inside, ski racks line the wall beside a work bench, providing the perfect space to store skis, boards, and equipment, as well as the ideal spot to wax up before hitting the slopes.
Around the corner are individual wood lockers, labeled for family members and usual guests. A custom-made hand-scraped wormwood bench takes the central display – protected with clear epoxy to preserve the look of holes while providing a waterproof and smooth surface.
Wooden boot and glove dryers are positioned at either end of the room, these custom units feature sturdy wooden dowels to hold any equipment, and powerful fans mean that everything will be dry after lunch break.
The Bootroom is finished with naturally aged wood wainscoting, rescued from a lumber storage field, and the large rail topper provides a perfect ledge for small items while pulling on freshly dried boots. Large wooden baseboards offer protection for the wall against stray equipment.
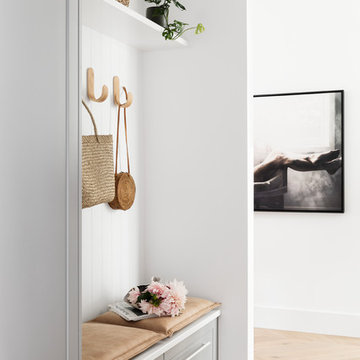
Mudroom
Photo Credit: Martina Gemmola
Styling: Bea + Co and Bask Interiors
Builder: Hart Builders
Идея дизайна: тамбур в современном стиле с белыми стенами, паркетным полом среднего тона и коричневым полом
Идея дизайна: тамбур в современном стиле с белыми стенами, паркетным полом среднего тона и коричневым полом
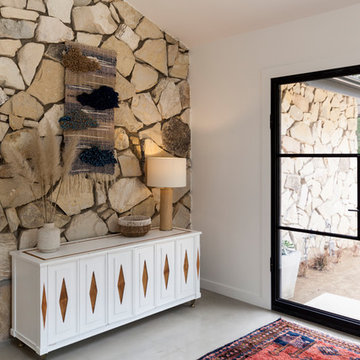
The entry foyer was a covered porch before it was enclosed. The concrete slab on grade provides a durable floor for the entry and also complements the stone clad wall that moves from the exterior to the now foyer space. Interior Design by Amy Terranova
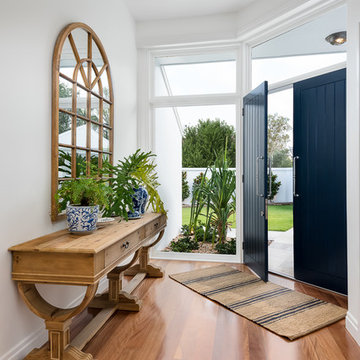
Photo by ShotGlass Photography
Свежая идея для дизайна: большое фойе в морском стиле с белыми стенами, паркетным полом среднего тона, двустворчатой входной дверью и синей входной дверью - отличное фото интерьера
Свежая идея для дизайна: большое фойе в морском стиле с белыми стенами, паркетным полом среднего тона, двустворчатой входной дверью и синей входной дверью - отличное фото интерьера
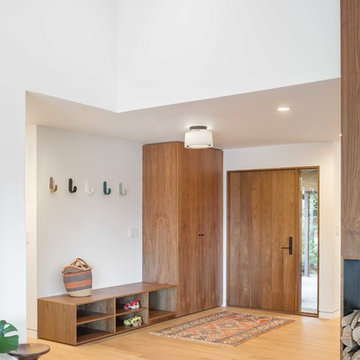
Mid-Century update to a home located in NW Portland. The project included a new kitchen with skylights, multi-slide wall doors on both sides of the home, kitchen gathering desk, children's playroom, and opening up living room and dining room ceiling to dramatic vaulted ceilings. The project team included Risa Boyer Architecture. Photos: Josh Partee
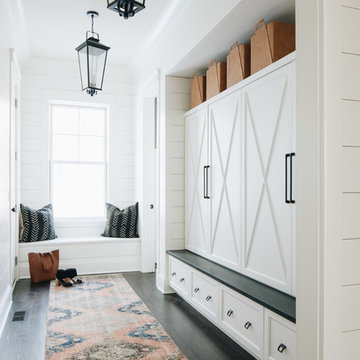
Пример оригинального дизайна: тамбур: освещение в стиле кантри с белыми стенами, темным паркетным полом и коричневым полом

Joshua Caldwell
Идея дизайна: маленький тамбур в стиле кантри с серыми стенами, полом из керамической плитки и коричневым полом для на участке и в саду
Идея дизайна: маленький тамбур в стиле кантри с серыми стенами, полом из керамической плитки и коричневым полом для на участке и в саду
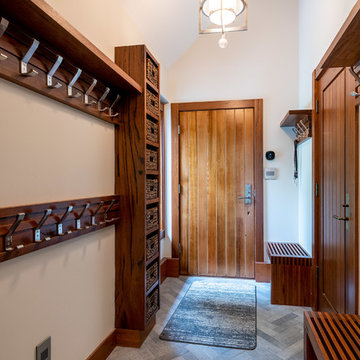
Everwood designed and built custom solid wood benches, coat hooks and storage drawers for the entry of the chalet, to allow for a beautiful but functional area, important in any ski chalet. All built out of Everwood's Medieval Walnut with a whiskey stain.
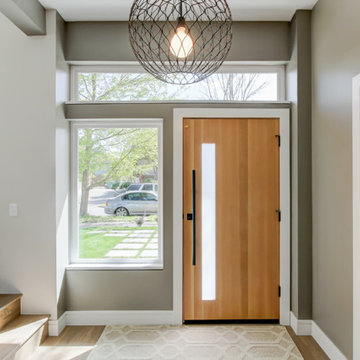
Photo by Travis Peterson.
Стильный дизайн: входная дверь среднего размера в современном стиле с одностворчатой входной дверью, входной дверью из светлого дерева, серыми стенами, паркетным полом среднего тона и коричневым полом - последний тренд
Стильный дизайн: входная дверь среднего размера в современном стиле с одностворчатой входной дверью, входной дверью из светлого дерева, серыми стенами, паркетным полом среднего тона и коричневым полом - последний тренд
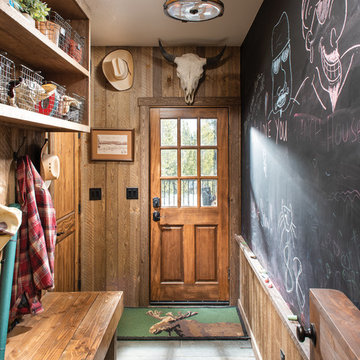
The design of this timber cabin incorporates a practical yet charming mudroom to accommodate the busy family and its active lifestyle.
Produced By: PrecisionCraft Log & Timber Homes
Photos By: Longviews Studios, Inc.
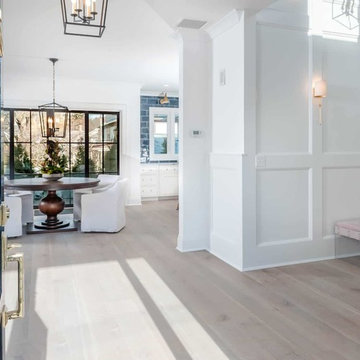
Свежая идея для дизайна: фойе среднего размера в морском стиле с белыми стенами, светлым паркетным полом, одностворчатой входной дверью, стеклянной входной дверью и коричневым полом - отличное фото интерьера
Прихожая – фото дизайна интерьера
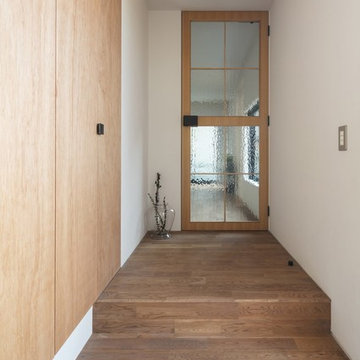
Photo by Yohei Sasakura
Стильный дизайн: узкая прихожая среднего размера в восточном стиле с белыми стенами, паркетным полом среднего тона, одностворчатой входной дверью, входной дверью из дерева среднего тона и коричневым полом - последний тренд
Стильный дизайн: узкая прихожая среднего размера в восточном стиле с белыми стенами, паркетным полом среднего тона, одностворчатой входной дверью, входной дверью из дерева среднего тона и коричневым полом - последний тренд
20

