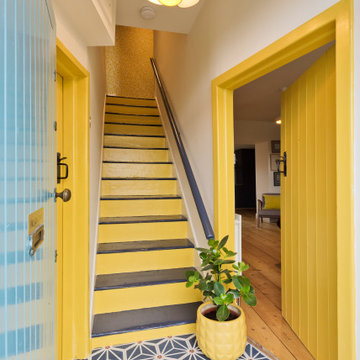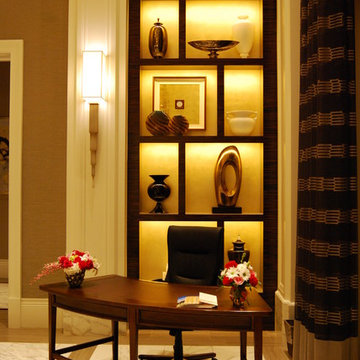Желтая прихожая – фото дизайна интерьера
Сортировать:
Бюджет
Сортировать:Популярное за сегодня
1 - 20 из 3 765 фото
1 из 2

Mark Hazeldine
Стильный дизайн: прихожая в стиле кантри с одностворчатой входной дверью, синей входной дверью и серыми стенами - последний тренд
Стильный дизайн: прихожая в стиле кантри с одностворчатой входной дверью, синей входной дверью и серыми стенами - последний тренд

What a spectacular welcome to this mountain retreat. A trio of chandeliers hang above a custom copper door while a narrow bridge spans across the curved stair.
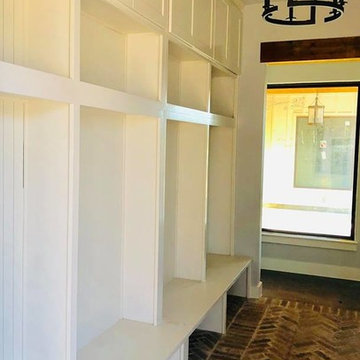
Идея дизайна: тамбур среднего размера в стиле кантри с белыми стенами, кирпичным полом и коричневым полом

A new arched entry was added at the original dining room location, to create an entry foyer off the main living room space. An exterior stairway (seen at left) leads to a rooftop terrace, with access to the former "Maid's Quarters", now a small yet charming guest bedroom.
Architect: Gene Kniaz, Spiral Architects;
General Contractor: Linthicum Custom Builders
Photo: Maureen Ryan Photography
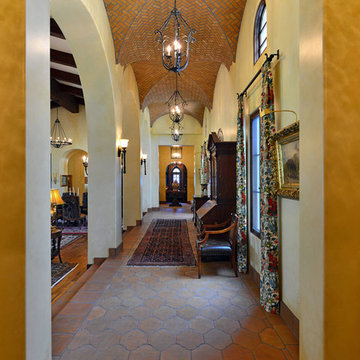
На фото: фойе среднего размера в средиземноморском стиле с белыми стенами, полом из терракотовой плитки, одностворчатой входной дверью и входной дверью из темного дерева с

Идея дизайна: входная дверь среднего размера в современном стиле с бетонным полом, белыми стенами, одностворчатой входной дверью, стеклянной входной дверью и серым полом

Стильный дизайн: тамбур в стиле неоклассика (современная классика) с белыми стенами, бетонным полом и серым полом - последний тренд
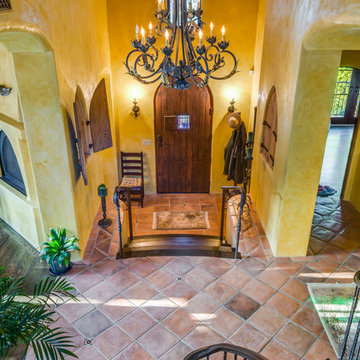
Peter McMenamin
Свежая идея для дизайна: прихожая в классическом стиле - отличное фото интерьера
Свежая идея для дизайна: прихожая в классическом стиле - отличное фото интерьера
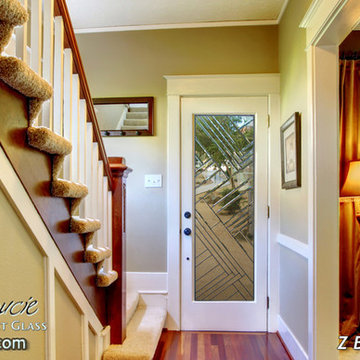
Glass Front Doors, Entry Doors that Make a Statement! Your front door is your home's initial focal point and glass doors by Sans Soucie with frosted, etched glass designs create a unique, custom effect while providing privacy AND light thru exquisite, quality designs! Available any size, all glass front doors are custom made to order and ship worldwide at reasonable prices. Exterior entry door glass will be tempered, dual pane (an equally efficient single 1/2" thick pane is used in our fiberglass doors). Selling both the glass inserts for front doors as well as entry doors with glass, Sans Soucie art glass doors are available in 8 woods and Plastpro fiberglass in both smooth surface or a grain texture, as a slab door or prehung in the jamb - any size. From simple frosted glass effects to our more extravagant 3D sculpture carved, painted and stained glass .. and everything in between, Sans Soucie designs are sandblasted different ways creating not only different effects, but different price levels. The "same design, done different" - with no limit to design, there's something for every decor, any style. The privacy you need is created without sacrificing sunlight! Price will vary by design complexity and type of effect: Specialty Glass and Frosted Glass. Inside our fun, easy to use online Glass and Entry Door Designer, you'll get instant pricing on everything as YOU customize your door and glass! When you're all finished designing, you can place your order online! We're here to answer any questions you have so please call (877) 331-339 to speak to a knowledgeable representative! Doors ship worldwide at reasonable prices from Palm Desert, California with delivery time ranges between 3-8 weeks depending on door material and glass effect selected. (Doug Fir or Fiberglass in Frosted Effects allow 3 weeks, Specialty Woods and Glass [2D, 3D, Leaded] will require approx. 8 weeks).

A family of snowbirds hired us to design their South Floridian getaway inspired by old Hollywood glamor. Film, repetition, reflection and symmetry are some of the common characteristics of the interiors in this particular era.
This carried through to the design of the apartment through the use of rich textiles such as velvets and silks, ornate forms, bold patterns, reflective surfaces such as glass and mirrors, and lots of bright colors with high-gloss white moldings throughout.
In this introduction you’ll see the general molding design and furniture layout of each space.The ceilings in this project get special treatment – colorful patterned wallpapers are found within the applied moldings and crown moldings throughout each room.
The elevator vestibule is the Sun Room – you arrive in a bright head-to-toe yellow space that foreshadows what is to come. The living room is left as a crisp white canvas and the doors are painted Tiffany blue for contrast. The girl’s room is painted in a warm pink and accented with white moldings on walls and a patterned glass bead wallpaper above. The boy’s room has a more subdued masculine theme with an upholstered gray suede headboard and accents of royal blue. Finally, the master suite is covered in a coral red with accents of pearl and white but it’s focal point lies in the grandiose white leather tufted headboard wall.
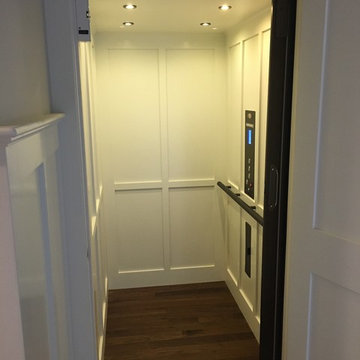
The General Contractor did a lovely job customizing the elevator cab with white craftsman style paneling to make this home elevator cab appear more spacious and as if it was made specifically designed for this new home.

На фото: прихожая в классическом стиле с серыми стенами, одностворчатой входной дверью, черной входной дверью, разноцветным полом и панелями на стенах с
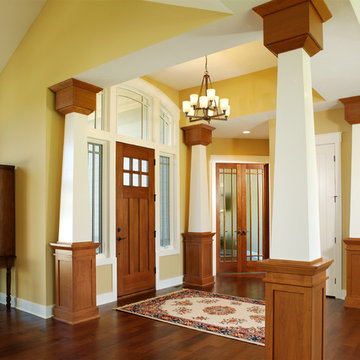
Источник вдохновения для домашнего уюта: входная дверь среднего размера в стиле кантри с желтыми стенами, темным паркетным полом, одностворчатой входной дверью и входной дверью из дерева среднего тона
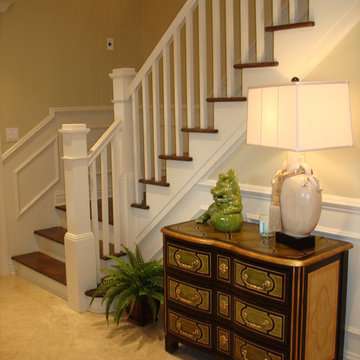
The green and black Asian inspired chest is the focal point. We added all of the molding and replaced the existing handrails spindels with new rectangular ones also adding moldings to the ceiling to provide some interest to the large expanse of ceiling.

Источник вдохновения для домашнего уюта: фойе в современном стиле с зелеными стенами, двустворчатой входной дверью, желтой входной дверью, белым полом и обоями на стенах
Желтая прихожая – фото дизайна интерьера
1

