Прихожая с зелеными стенами – фото дизайна интерьера
Сортировать:Популярное за сегодня
1 - 20 из 2 574 фото

A mudroom equipped with benches, coat hooks and ample storage is as welcoming as it is practical. It provides the room to take a seat, pull off your shoes and (maybe the best part) organize everything that comes through the door.

A perfect match in any entryway, this fresh herb wallpaper adds a fun vibe to walls that makes preparing meals much more enjoyable!
Свежая идея для дизайна: тамбур среднего размера в стиле кантри с зелеными стенами, светлым паркетным полом, одностворчатой входной дверью и белой входной дверью - отличное фото интерьера
Свежая идея для дизайна: тамбур среднего размера в стиле кантри с зелеными стенами, светлым паркетным полом, одностворчатой входной дверью и белой входной дверью - отличное фото интерьера

Ellen McDermott
Идея дизайна: прихожая среднего размера в стиле кантри с зелеными стенами, одностворчатой входной дверью, белой входной дверью и бежевым полом
Идея дизайна: прихожая среднего размера в стиле кантри с зелеными стенами, одностворчатой входной дверью, белой входной дверью и бежевым полом

Projet d'optimisation d'une entrée. Les clients souhaitaient une entrée pour ranger toutes leur affaires, que rien ne traînent. Il fallait aussi trouver une solution pour ranger les BD sans qu'ils prennent trop de place. J'ai proposé un meuble sur mesure pour pouvoir ranger toutes les affaires d'une entrée (manteau, chaussures, vide-poche,accessoires, sac de sport....) et déporter les BD sur un couloir non exploité. J'ai proposé une ambiance cocon nature avec un vert de caractère pour mettre en valeur le parquet en point de hongrie. Un fond orac decor et des éléments de décoration aux formes organiques avec des touches laitonnées. L'objectif était d'agrandir visuellement cette pièce avec un effet wahou.

На фото: большой тамбур в стиле неоклассика (современная классика) с зелеными стенами, полом из керамогранита, белым полом и обоями на стенах

Идея дизайна: маленький тамбур в классическом стиле с зелеными стенами, полом из керамогранита, одностворчатой входной дверью, белой входной дверью и серым полом для на участке и в саду
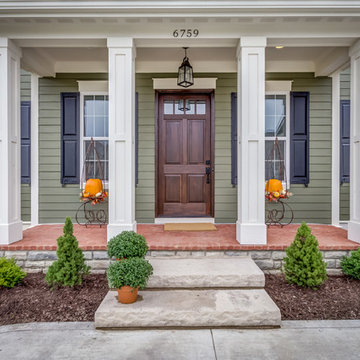
Источник вдохновения для домашнего уюта: входная дверь в стиле неоклассика (современная классика) с зелеными стенами, одностворчатой входной дверью и входной дверью из темного дерева

Storme sabine
Свежая идея для дизайна: фойе среднего размера в современном стиле с зелеными стенами, темным паркетным полом, коричневым полом и стеклянной входной дверью - отличное фото интерьера
Свежая идея для дизайна: фойе среднего размера в современном стиле с зелеными стенами, темным паркетным полом, коричневым полом и стеклянной входной дверью - отличное фото интерьера

Пример оригинального дизайна: маленький вестибюль в стиле неоклассика (современная классика) с зелеными стенами, паркетным полом среднего тона, белой входной дверью и одностворчатой входной дверью для на участке и в саду
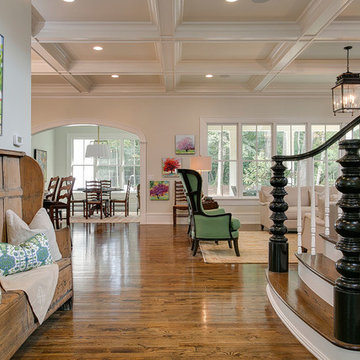
Идея дизайна: фойе среднего размера в классическом стиле с зелеными стенами и паркетным полом среднего тона

The homeowners transformed their old entry from the garage into an open concept mudroom. With a durable porcelain tile floor, the family doesn't have to worry about the winter months ruining their floor.
Plato Prelude custom lockers were designed as a drop zone as the family enters from the garage. Jackets and shoes are now organized.
The door to the basement was removed and opened up to allow for a new banister and stained wood railing to match the mudroom cabinetry. Now the mudroom transitions to the kitchen and the front entry allowing the perfect flow for entertaining.
Transitioning from a wood floor into a tile foyer can sometimes be too blunt. With this project we added a glass mosaic tile allowing an awesome transition to flow from one material to the other.

Finecraft Contractors, Inc.
GTM Architects
Randy Hill Photography
Пример оригинального дизайна: большой тамбур в классическом стиле с зелеными стенами, полом из травертина и коричневым полом
Пример оригинального дизайна: большой тамбур в классическом стиле с зелеными стенами, полом из травертина и коричневым полом
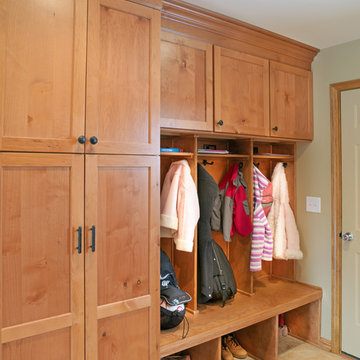
Mudroom / Laundry storage and locker cabinets. Knotty Alder cabinets and components from Woodharbor. Designed by Monica Lewis, CMKBD, MCR, UDCP of J.S. Brown & Company.
Photos by J.E. Evans.
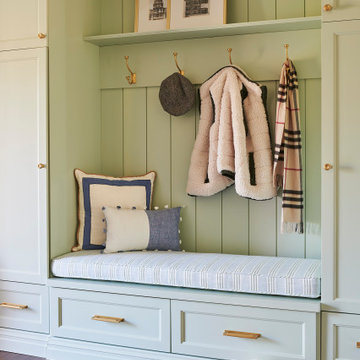
Идея дизайна: прихожая в классическом стиле с зелеными стенами, паркетным полом среднего тона и стенами из вагонки
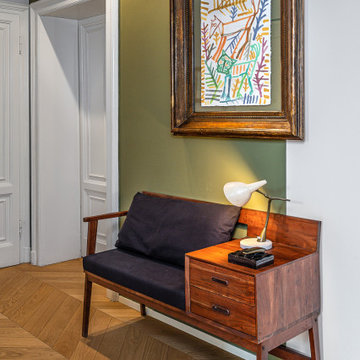
Стильный дизайн: фойе в стиле модернизм с зелеными стенами, светлым паркетным полом и бежевым полом - последний тренд

Идея дизайна: маленькая узкая прихожая в современном стиле с зелеными стенами, полом из керамической плитки, одностворчатой входной дверью, металлической входной дверью, бежевым полом и обоями на стенах для на участке и в саду

На фото: маленькая узкая прихожая в современном стиле с зелеными стенами, полом из керамогранита, одностворчатой входной дверью, зеленой входной дверью и серым полом для на участке и в саду
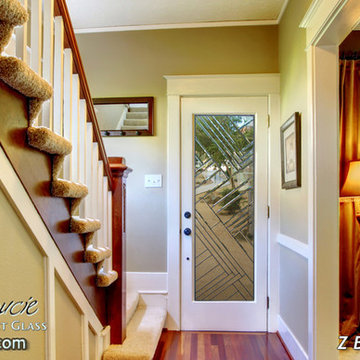
Glass Front Doors, Entry Doors that Make a Statement! Your front door is your home's initial focal point and glass doors by Sans Soucie with frosted, etched glass designs create a unique, custom effect while providing privacy AND light thru exquisite, quality designs! Available any size, all glass front doors are custom made to order and ship worldwide at reasonable prices. Exterior entry door glass will be tempered, dual pane (an equally efficient single 1/2" thick pane is used in our fiberglass doors). Selling both the glass inserts for front doors as well as entry doors with glass, Sans Soucie art glass doors are available in 8 woods and Plastpro fiberglass in both smooth surface or a grain texture, as a slab door or prehung in the jamb - any size. From simple frosted glass effects to our more extravagant 3D sculpture carved, painted and stained glass .. and everything in between, Sans Soucie designs are sandblasted different ways creating not only different effects, but different price levels. The "same design, done different" - with no limit to design, there's something for every decor, any style. The privacy you need is created without sacrificing sunlight! Price will vary by design complexity and type of effect: Specialty Glass and Frosted Glass. Inside our fun, easy to use online Glass and Entry Door Designer, you'll get instant pricing on everything as YOU customize your door and glass! When you're all finished designing, you can place your order online! We're here to answer any questions you have so please call (877) 331-339 to speak to a knowledgeable representative! Doors ship worldwide at reasonable prices from Palm Desert, California with delivery time ranges between 3-8 weeks depending on door material and glass effect selected. (Doug Fir or Fiberglass in Frosted Effects allow 3 weeks, Specialty Woods and Glass [2D, 3D, Leaded] will require approx. 8 weeks).
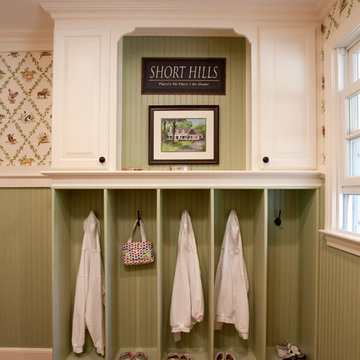
Источник вдохновения для домашнего уюта: тамбур в классическом стиле с зелеными стенами и полом из терракотовой плитки

Jeri Koegel
Идея дизайна: тамбур среднего размера в стиле кантри с зелеными стенами, серым полом и полом из известняка
Идея дизайна: тамбур среднего размера в стиле кантри с зелеными стенами, серым полом и полом из известняка
Прихожая с зелеными стенами – фото дизайна интерьера
1