Прихожая с зелеными стенами – фото дизайна интерьера
Сортировать:
Бюджет
Сортировать:Популярное за сегодня
141 - 160 из 2 574 фото
1 из 2
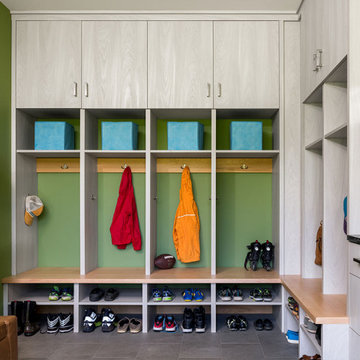
This modern farmhouse sits at an elevation of 1,180 feet and feels like its floating in the clouds. An open floor plan and large oversized island make for great entertaining. Other features include custom barn doors and island front, soapstone counters, walk-in pantry and Tulukivi soapstone masonry fireplace with pizza oven.
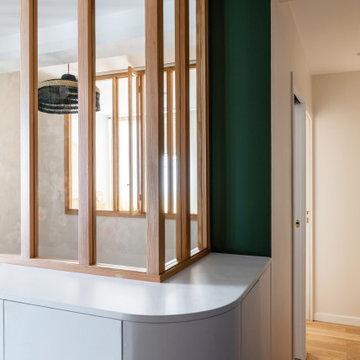
La création d'une troisième chambre avec verrières permet de bénéficier de la lumière naturelle en second jour et de profiter d'une perspective sur la chambre parentale et le couloir.
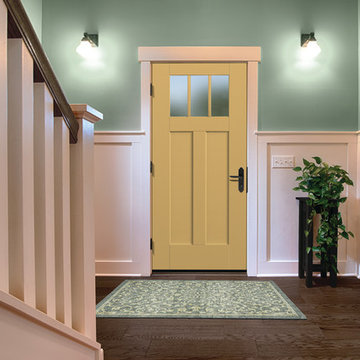
Стильный дизайн: входная дверь среднего размера в стиле неоклассика (современная классика) с темным паркетным полом, одностворчатой входной дверью, коричневым полом, зелеными стенами и желтой входной дверью - последний тренд
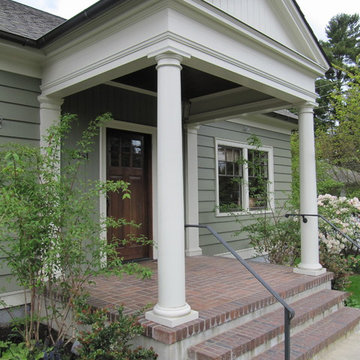
New Porch provides cover in the rain, and is large enough for a couple chairs and morning coffee. Planting beds on both sides bring the house into the garden. Brick pavers are set in a basket weave pattern with row-lock edges. Recessed soffit is 1 x 4 fir stained dark to match the door. Custom wrought iron handrails are attached to the center of both columns.
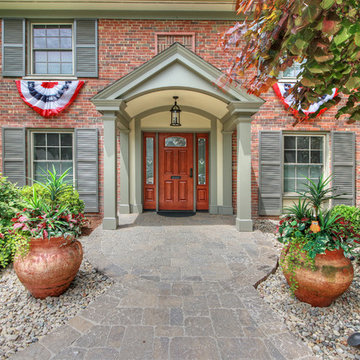
A Glendale, MO home gains pleasing depth and beauty with a covered front porch and new door that are also designed for accessibility. The fiberglass door by Provia is Signet Mahogany in Toffee. The hand-forged iron pendant light is Scarsdale by Troy Lighting.
Photo by Toby Weiss for Mosby Building Arts.
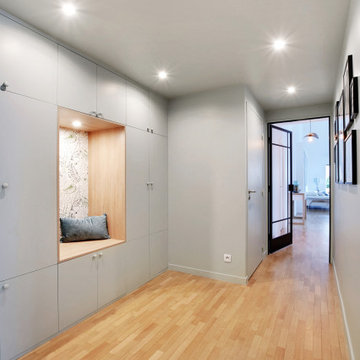
Источник вдохновения для домашнего уюта: большое фойе в стиле модернизм с зелеными стенами, паркетным полом среднего тона, одностворчатой входной дверью и коричневым полом
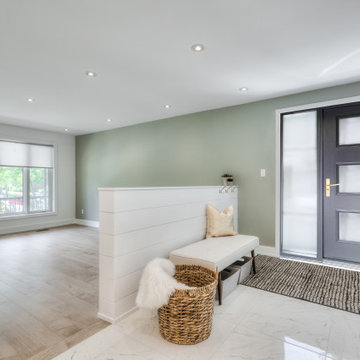
На фото: тамбур среднего размера в современном стиле с зелеными стенами, полом из керамогранита, черной входной дверью и белым полом с
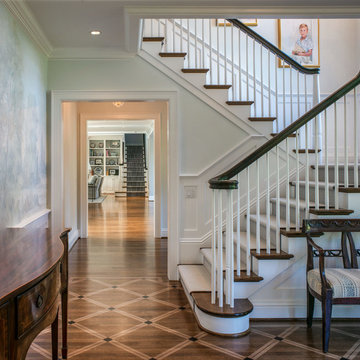
View from the entry across the main stair case and back the the secondary stair case beyond. The floor is a continuous white oak floor with a masked and painted pattern.
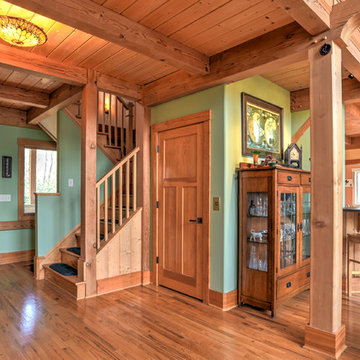
Mary Young Photography
Пример оригинального дизайна: фойе среднего размера в стиле рустика с зелеными стенами, паркетным полом среднего тона, одностворчатой входной дверью и входной дверью из дерева среднего тона
Пример оригинального дизайна: фойе среднего размера в стиле рустика с зелеными стенами, паркетным полом среднего тона, одностворчатой входной дверью и входной дверью из дерева среднего тона
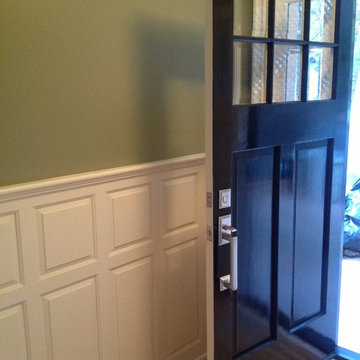
На фото: большое фойе в классическом стиле с зелеными стенами, светлым паркетным полом, одностворчатой входной дверью и черной входной дверью
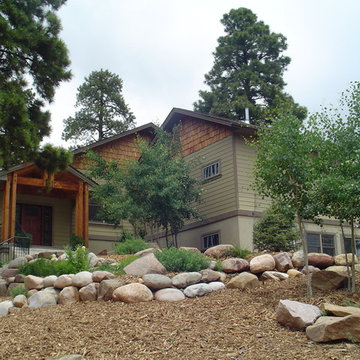
Split level entryway added to existing home. Post and beam construction. Custom entry door by Christies Wood and Glass.
Свежая идея для дизайна: фойе среднего размера в стиле кантри с зелеными стенами, полом из сланца, одностворчатой входной дверью и входной дверью из темного дерева - отличное фото интерьера
Свежая идея для дизайна: фойе среднего размера в стиле кантри с зелеными стенами, полом из сланца, одностворчатой входной дверью и входной дверью из темного дерева - отличное фото интерьера
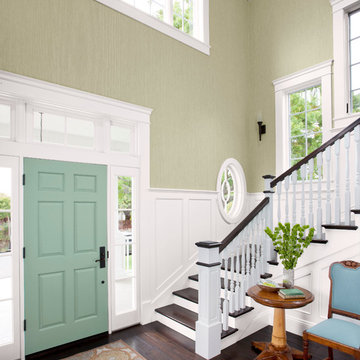
For a space that calms, cool tones are the way to go. These shades draw in the colors of the ocean and sky to create a peaceful indoor atmosphere.
Свежая идея для дизайна: большое фойе в стиле неоклассика (современная классика) с зелеными стенами, темным паркетным полом, одностворчатой входной дверью и зеленой входной дверью - отличное фото интерьера
Свежая идея для дизайна: большое фойе в стиле неоклассика (современная классика) с зелеными стенами, темным паркетным полом, одностворчатой входной дверью и зеленой входной дверью - отличное фото интерьера
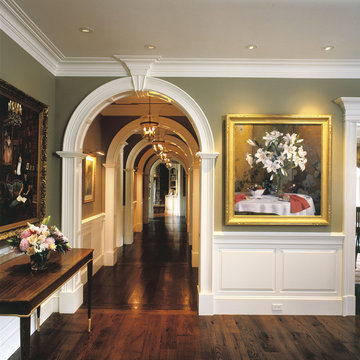
Свежая идея для дизайна: большая узкая прихожая в классическом стиле с зелеными стенами и темным паркетным полом - отличное фото интерьера
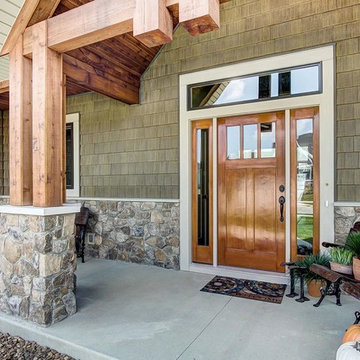
Пример оригинального дизайна: большая входная дверь в стиле рустика с зелеными стенами, бетонным полом, одностворчатой входной дверью, серым полом и входной дверью из дерева среднего тона
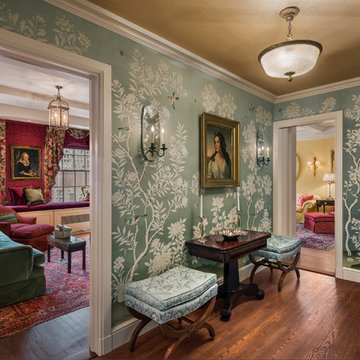
Entry gallery with hand painted Gracie wallcovering
Photo credit: Tom Crane
Пример оригинального дизайна: маленькая узкая прихожая в викторианском стиле с зелеными стенами, коричневым полом и темным паркетным полом для на участке и в саду
Пример оригинального дизайна: маленькая узкая прихожая в викторианском стиле с зелеными стенами, коричневым полом и темным паркетным полом для на участке и в саду
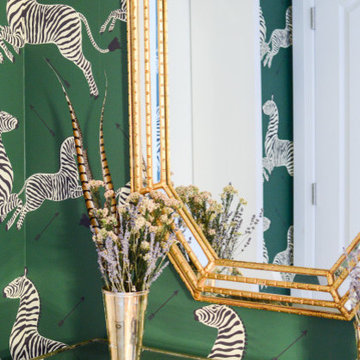
Entryway clad with Scalamandre Zebra Wallpaper and metallic accents. Photo by Claire Esparros for Homepolish
Свежая идея для дизайна: вестибюль в классическом стиле с зелеными стенами - отличное фото интерьера
Свежая идея для дизайна: вестибюль в классическом стиле с зелеными стенами - отличное фото интерьера
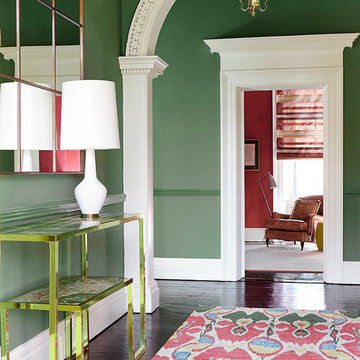
Источник вдохновения для домашнего уюта: фойе: освещение в стиле неоклассика (современная классика) с зелеными стенами и темным паркетным полом
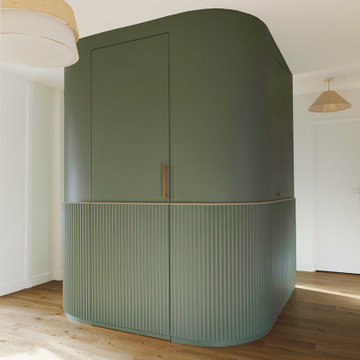
Zoom sur la rénovation partielle d’un récent projet livré au cœur du 15ème arrondissement de Paris. Occupé par les propriétaires depuis plus de 10 ans, cet appartement familial des années 70 avait besoin d’un vrai coup de frais !
Nos équipes sont intervenues dans l’entrée, la cuisine, le séjour et la salle de bain.
Pensée telle une pièce maîtresse, l’entrée de l’appartement casse les codes avec un magnifique meuble toute hauteur vert aux lignes courbées. Son objectif : apporter caractère et modernité tout en permettant de simplifier la circulation dans les différents espaces. Vous vous demandez ce qui se cache à l’intérieur ? Une penderie avec meuble à chaussures intégré, de nombreuses étagères et un bureau ouvert idéal pour télétravailler.
Autre caractéristique essentielle sur ce projet ? La luminosité. Dans le séjour et la cuisine, il était nécessaire d’apporter une touche de personnalité mais surtout de mettre l’accent sur la lumière naturelle. Dans la cuisine qui donne sur une charmante église, notre architecte a misé sur l’association du blanc et de façades en chêne signées Bocklip. En écho, on retrouve dans le couloir et dans la pièce de vie de sublimes verrières d’artiste en bois clair idéales pour ouvrir les espaces et apporter douceur et esthétisme au projet.
Enfin, on craque pour sa salle de bain spacieuse avec buanderie cachée.
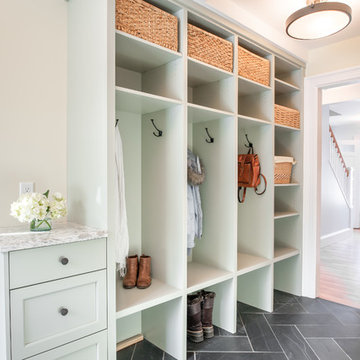
Emily Rose Imagery
На фото: тамбур среднего размера: освещение в стиле неоклассика (современная классика) с зелеными стенами, полом из сланца, серым полом и одностворчатой входной дверью с
На фото: тамбур среднего размера: освещение в стиле неоклассика (современная классика) с зелеными стенами, полом из сланца, серым полом и одностворчатой входной дверью с
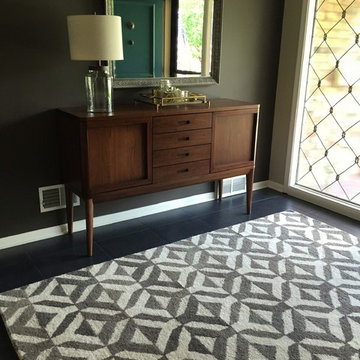
jg interiors
Источник вдохновения для домашнего уюта: входная дверь среднего размера в стиле ретро с зелеными стенами и полом из сланца
Источник вдохновения для домашнего уюта: входная дверь среднего размера в стиле ретро с зелеными стенами и полом из сланца
Прихожая с зелеными стенами – фото дизайна интерьера
8