Прихожая с балками на потолке – фото дизайна интерьера
Сортировать:
Бюджет
Сортировать:Популярное за сегодня
1 - 20 из 1 012 фото
1 из 2

We created this 1250 sq. ft basement under a house that initially only had crawlspace and minimal dugout area for mechanicals. To create this basement, we excavated 60 dump trucks of dirt through a 3’x2’ crawlspace opening to the outside.

Project completed as Senior Designer with NB Design Group, Inc.
Photography | John Granen
На фото: фойе в морском стиле с белыми стенами, темным паркетным полом, одностворчатой входной дверью, белой входной дверью, коричневым полом, балками на потолке, деревянным потолком и стенами из вагонки с
На фото: фойе в морском стиле с белыми стенами, темным паркетным полом, одностворчатой входной дверью, белой входной дверью, коричневым полом, балками на потолке, деревянным потолком и стенами из вагонки с

Eichler in Marinwood - At the larger scale of the property existed a desire to soften and deepen the engagement between the house and the street frontage. As such, the landscaping palette consists of textures chosen for subtlety and granularity. Spaces are layered by way of planting, diaphanous fencing and lighting. The interior engages the front of the house by the insertion of a floor to ceiling glazing at the dining room.
Jog-in path from street to house maintains a sense of privacy and sequential unveiling of interior/private spaces. This non-atrium model is invested with the best aspects of the iconic eichler configuration without compromise to the sense of order and orientation.
photo: scott hargis
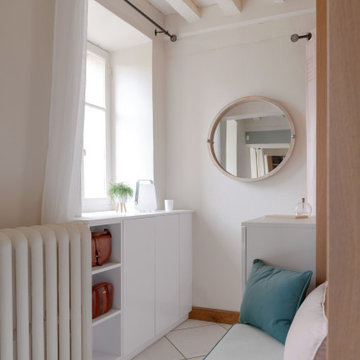
Le projet
Cette maison cloisonnée par d'épais murs porteurs était très difficilement aménageable de par la proportion des pièces et leur coté immuable.
Gaëlle et son mari ne se sentaient plus à leur aise dans la pièce qui faisait office d'entrée et de salle à manger au milieu des manteaux et des chaussures dispersées dans la pièce.
Quant au salon, il était rempli de divers petits mobiliers disparates et la circulation n'était pas fluide.
Ces pièces remplies d'histoires avec leurs murs tordus, leurs poutres, leurs cheminées, leurs pierres (...) avaient besoin d'être sublimées. Il a fallu faire un gros travail d'optimisation des espaces et d'aménagement de meubles sur mesure afin de mettre en lumière cette magnifique maison tout en respectant l'héritage du lieu dans une atmosphère délicate et végétale.
Photographe Sabine Serrad

In transforming their Aspen retreat, our clients sought a departure from typical mountain decor. With an eclectic aesthetic, we lightened walls and refreshed furnishings, creating a stylish and cosmopolitan yet family-friendly and down-to-earth haven.
The inviting entryway features pendant lighting, an earthy-toned carpet, and exposed wooden beams. The view of the stairs adds architectural interest and warmth to the space.
---Joe McGuire Design is an Aspen and Boulder interior design firm bringing a uniquely holistic approach to home interiors since 2005.
For more about Joe McGuire Design, see here: https://www.joemcguiredesign.com/
To learn more about this project, see here:
https://www.joemcguiredesign.com/earthy-mountain-modern

The original mid-century door was preserved and refinished in a natural tone to coordinate with the new natural flooring finish. All stain finishes were applied with water-based no VOC pet friendly products. Original railings were refinished and kept to maintain the authenticity of the Deck House style. The light fixture offers an immediate sculptural wow factor upon entering the home.

Стильный дизайн: большое фойе в стиле модернизм с белыми стенами, светлым паркетным полом, одностворчатой входной дверью и балками на потолке - последний тренд
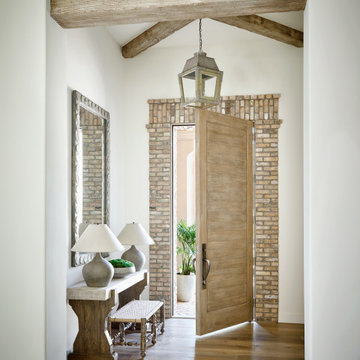
Источник вдохновения для домашнего уюта: прихожая с бежевыми стенами, паркетным полом среднего тона, одностворчатой входной дверью, входной дверью из светлого дерева, коричневым полом и балками на потолке

The entry is visually separated from the dining room by a suspended ipe screen wall.
Свежая идея для дизайна: маленькая входная дверь в стиле ретро с белыми стенами, паркетным полом среднего тона, одностворчатой входной дверью, белой входной дверью, коричневым полом и балками на потолке для на участке и в саду - отличное фото интерьера
Свежая идея для дизайна: маленькая входная дверь в стиле ретро с белыми стенами, паркетным полом среднего тона, одностворчатой входной дверью, белой входной дверью, коричневым полом и балками на потолке для на участке и в саду - отличное фото интерьера
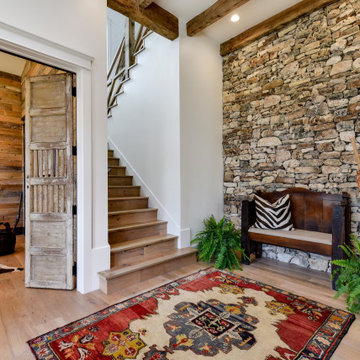
Идея дизайна: фойе в стиле рустика с светлым паркетным полом и балками на потолке

This property was transformed from an 1870s YMCA summer camp into an eclectic family home, built to last for generations. Space was made for a growing family by excavating the slope beneath and raising the ceilings above. Every new detail was made to look vintage, retaining the core essence of the site, while state of the art whole house systems ensure that it functions like 21st century home.
This home was featured on the cover of ELLE Décor Magazine in April 2016.
G.P. Schafer, Architect
Rita Konig, Interior Designer
Chambers & Chambers, Local Architect
Frederika Moller, Landscape Architect
Eric Piasecki, Photographer

Warm and inviting this new construction home, by New Orleans Architect Al Jones, and interior design by Bradshaw Designs, lives as if it's been there for decades. Charming details provide a rich patina. The old Chicago brick walls, the white slurried brick walls, old ceiling beams, and deep green paint colors, all add up to a house filled with comfort and charm for this dear family.
Lead Designer: Crystal Romero; Designer: Morgan McCabe; Photographer: Stephen Karlisch; Photo Stylist: Melanie McKinley.
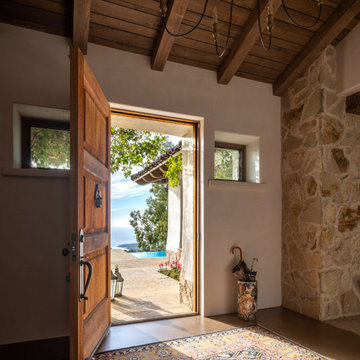
There’s no place like home. Especially this one.
Свежая идея для дизайна: большая входная дверь в стиле рустика с белыми стенами, бетонным полом, одностворчатой входной дверью, коричневым полом, входной дверью из дерева среднего тона и балками на потолке - отличное фото интерьера
Свежая идея для дизайна: большая входная дверь в стиле рустика с белыми стенами, бетонным полом, одностворчатой входной дверью, коричневым полом, входной дверью из дерева среднего тона и балками на потолке - отличное фото интерьера
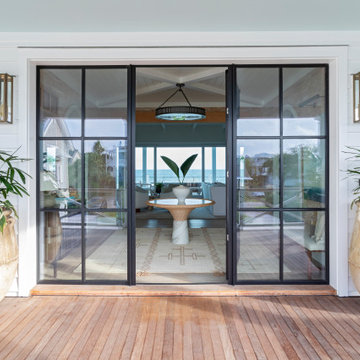
На фото: огромная входная дверь в морском стиле с бежевыми стенами, светлым паркетным полом, металлической входной дверью, бежевым полом, балками на потолке и деревянными стенами

Spacious mudroom for the kids to kick off their muddy boots or snowy wet clothes. The 10' tall cabinets are reclaimed barn wood and have metal mesh to allow for air flow and drying of clothes.
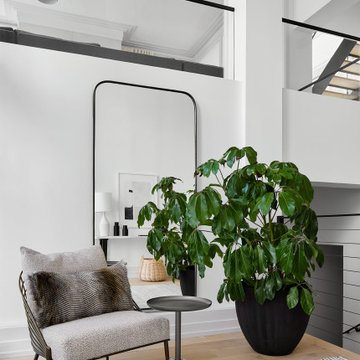
We kept the furniture in the foyer quite minimal, selecting a single chair and a large full sized mirror. Across from it, a simple console table creates a catch-all space for keys and necessities while exiting and entering the home. Above the space, a glass rail provides a peek into the living room. It also allows even more natural light to pour into the foyer, creating a bright, open, and airy aesthetic.

Warm and inviting this new construction home, by New Orleans Architect Al Jones, and interior design by Bradshaw Designs, lives as if it's been there for decades. Charming details provide a rich patina. The old Chicago brick walls, the white slurried brick walls, old ceiling beams, and deep green paint colors, all add up to a house filled with comfort and charm for this dear family.
Lead Designer: Crystal Romero; Designer: Morgan McCabe; Photographer: Stephen Karlisch; Photo Stylist: Melanie McKinley.

Свежая идея для дизайна: входная дверь среднего размера в стиле неоклассика (современная классика) с белыми стенами, светлым паркетным полом, одностворчатой входной дверью, входной дверью из дерева среднего тона, бежевым полом и балками на потолке - отличное фото интерьера
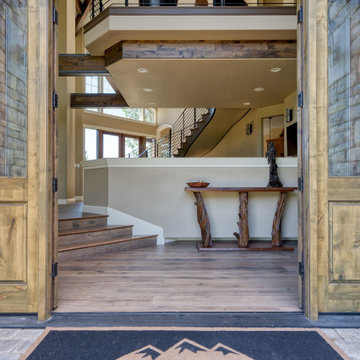
Orris, Maple, from the True Hardwood Commercial Flooring Collection by Hallmark FloorsOrris Maple Hardwood Floors from the True Hardwood Flooring Collection by Hallmark Floors. True Hardwood Flooring where the color goes throughout the surface layer without using stains or dyes.True Orris Maple room by Hallmark FloorsOrris Maple Hardwood Floors from the True Hardwood Flooring Collection by Hallmark Floors. True Hardwood Flooring where the color goes throughout the surface layer without using stains or dyes.True Collection by Hallmark Floors Orris MapleOrris Maple Hardwood Floors from the True Hardwood Flooring Collection by Hallmark Floors. True Hardwood Flooring where the color goes throughout the surface layer without using stains or dyes.Orris, Maple, from the True Hardwood Commercial Flooring Collection by Hallmark FloorsOrris Maple Hardwood Floors from the True Hardwood Flooring Collection by Hallmark Floors. True Hardwood Flooring where the color goes throughout the surface layer without using stains or dyes.
Orris Maple Hardwood Floors from the True Hardwood Flooring Collection by Hallmark Floors. True Hardwood Flooring where the color goes throughout the surface layer without using stains or dyes.
True Orris Maple room by Hallmark Floors
Orris Maple Hardwood Floors from the True Hardwood Flooring Collection by Hallmark Floors. True Hardwood Flooring where the color goes throughout the surface layer without using stains or dyes.
True Collection by Hallmark Floors Orris Maple
Orris Maple Hardwood Floors from the True Hardwood Flooring Collection by Hallmark Floors. True Hardwood Flooring where the color goes throughout the surface layer without using stains or dyes.
Orris, Maple, from the True Hardwood Commercial Flooring Collection by Hallmark Floors
Orris Maple Hardwood
The True Difference
Orris Maple Hardwood– Unlike other wood floors, the color and beauty of these are unique, in the True Hardwood flooring collection color goes throughout the surface layer. The results are truly stunning and extraordinarily beautiful, with distinctive features and benefits.
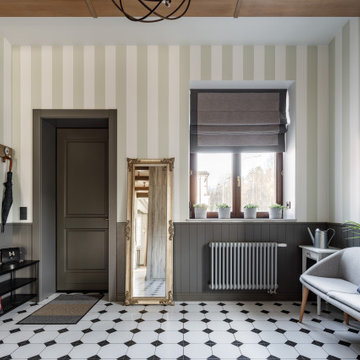
Стильный дизайн: большая входная дверь в стиле рустика с зелеными стенами, полом из керамической плитки, одностворчатой входной дверью, серой входной дверью, белым полом, балками на потолке и обоями на стенах - последний тренд
Прихожая с балками на потолке – фото дизайна интерьера
1