Коричневая прихожая с балками на потолке – фото дизайна интерьера
Сортировать:
Бюджет
Сортировать:Популярное за сегодня
1 - 20 из 254 фото
1 из 3

Nos encontramos ante una vivienda en la calle Verdi de geometría alargada y muy compartimentada. El reto está en conseguir que la luz que entra por la fachada principal y el patio de isla inunde todos los espacios de la vivienda que anteriormente quedaban oscuros.
Trabajamos para encontrar una distribución diáfana para que la luz cruce todo el espacio. Aun así, se diseñan dos puertas correderas que permiten separar la zona de día de la de noche cuando se desee, pero que queden totalmente escondidas cuando se quiere todo abierto, desapareciendo por completo.

Our clients needed more space for their family to eat, sleep, play and grow.
Expansive views of backyard activities, a larger kitchen, and an open floor plan was important for our clients in their desire for a more comfortable and functional home.
To expand the space and create an open floor plan, we moved the kitchen to the back of the house and created an addition that includes the kitchen, dining area, and living area.
A mudroom was created in the existing kitchen footprint. On the second floor, the addition made way for a true master suite with a new bathroom and walk-in closet.

Warm and inviting this new construction home, by New Orleans Architect Al Jones, and interior design by Bradshaw Designs, lives as if it's been there for decades. Charming details provide a rich patina. The old Chicago brick walls, the white slurried brick walls, old ceiling beams, and deep green paint colors, all add up to a house filled with comfort and charm for this dear family.
Lead Designer: Crystal Romero; Designer: Morgan McCabe; Photographer: Stephen Karlisch; Photo Stylist: Melanie McKinley.
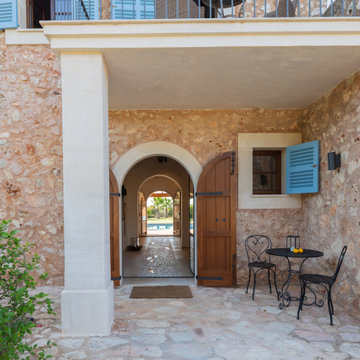
Пример оригинального дизайна: входная дверь среднего размера в средиземноморском стиле с бежевыми стенами, полом из травертина, двустворчатой входной дверью, стеклянной входной дверью, бежевым полом и балками на потолке

Свежая идея для дизайна: большая входная дверь в стиле рустика с коричневыми стенами, светлым паркетным полом, двустворчатой входной дверью, коричневой входной дверью, коричневым полом, балками на потолке и деревянными стенами - отличное фото интерьера

2 story vaulted entryway with timber truss accents and lounge and groove ceiling paneling. Reclaimed wood floor has herringbone accent inlaid into it.

На фото: прихожая в стиле рустика с белыми стенами, одностворчатой входной дверью, входной дверью из дерева среднего тона, бежевым полом, балками на потолке и сводчатым потолком

This Farmhouse style home was designed around the separate spaces and wraps or hugs around the courtyard, it’s inviting, comfortable and timeless. A welcoming entry and sliding doors suggest indoor/ outdoor living through all of the private and public main spaces including the Entry, Kitchen, living, and master bedroom. Another major design element for the interior of this home called the “galley” hallway, features high clerestory windows and creative entrances to two of the spaces. Custom Double Sliding Barn Doors to the office and an oversized entrance with sidelights and a transom window, frame the main entry and draws guests right through to the rear courtyard. The owner’s one-of-a-kind creative craft room and laundry room allow for open projects to rest without cramping a social event in the public spaces. Lastly, the HUGE but unassuming 2,200 sq ft garage provides two tiers and space for a full sized RV, off road vehicles and two daily drivers. This home is an amazing example of balance between on-site toy storage, several entertaining space options and private/quiet time and spaces alike.
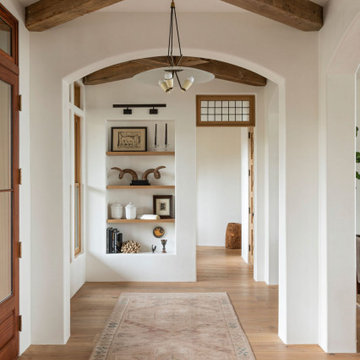
Источник вдохновения для домашнего уюта: большая входная дверь в средиземноморском стиле с белыми стенами, светлым паркетным полом, коричневым полом и балками на потолке

Eichler in Marinwood - At the larger scale of the property existed a desire to soften and deepen the engagement between the house and the street frontage. As such, the landscaping palette consists of textures chosen for subtlety and granularity. Spaces are layered by way of planting, diaphanous fencing and lighting. The interior engages the front of the house by the insertion of a floor to ceiling glazing at the dining room.
Jog-in path from street to house maintains a sense of privacy and sequential unveiling of interior/private spaces. This non-atrium model is invested with the best aspects of the iconic eichler configuration without compromise to the sense of order and orientation.
photo: scott hargis
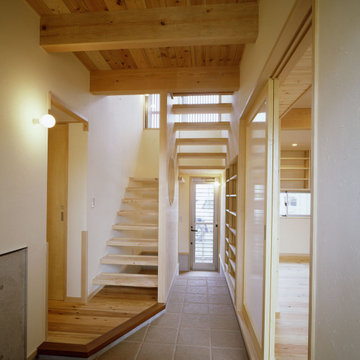
Пример оригинального дизайна: маленькая прихожая с балками на потолке для на участке и в саду
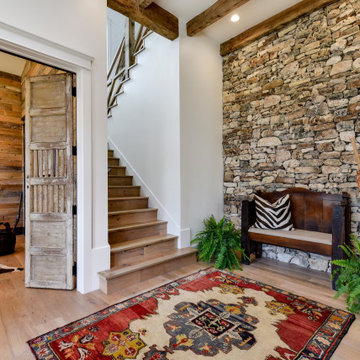
Идея дизайна: фойе в стиле рустика с светлым паркетным полом и балками на потолке

На фото: фойе в классическом стиле с белыми стенами, разноцветным полом, балками на потолке и обоями на стенах
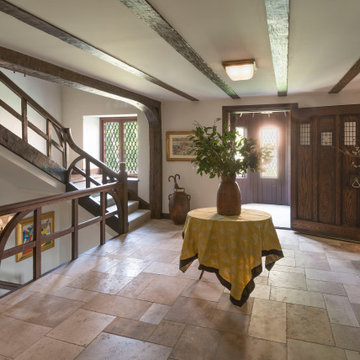
На фото: прихожая в морском стиле с бежевыми стенами, одностворчатой входной дверью, входной дверью из темного дерева, бежевым полом и балками на потолке

This Multi-Level Transitional Craftsman Home Features Blended Indoor/Outdoor Living, a Split-Bedroom Layout for Privacy in The Master Suite and Boasts Both a Master & Guest Suite on The Main Level!
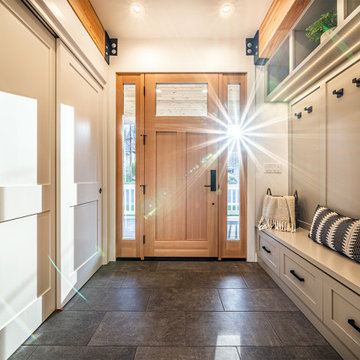
Источник вдохновения для домашнего уюта: фойе среднего размера в современном стиле с серыми стенами, полом из керамической плитки, одностворчатой входной дверью, входной дверью из дерева среднего тона, серым полом и балками на потолке
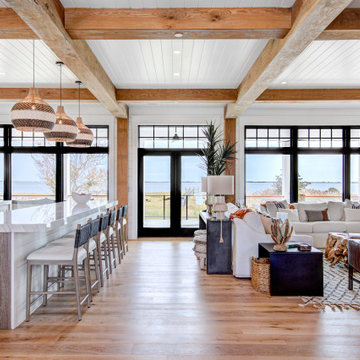
Источник вдохновения для домашнего уюта: прихожая в стиле кантри с балками на потолке и стенами из вагонки
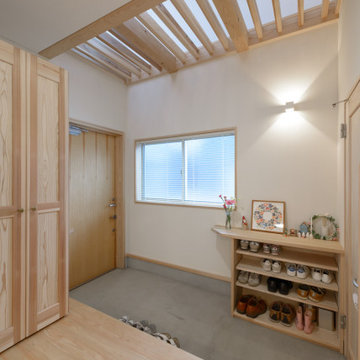
シンプルな内装の吹き抜けのある玄関ホールです。
吹き抜けは明かりを入れるとともに風を抜く仕掛けです。
Идея дизайна: узкая прихожая среднего размера с белыми стенами, бетонным полом, одностворчатой входной дверью, серым полом и балками на потолке
Идея дизайна: узкая прихожая среднего размера с белыми стенами, бетонным полом, одностворчатой входной дверью, серым полом и балками на потолке
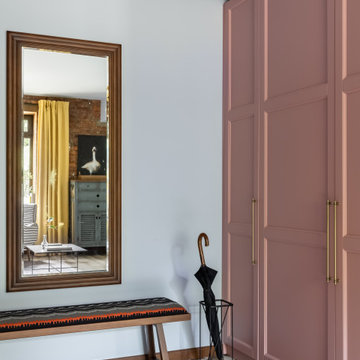
Идея дизайна: прихожая среднего размера со шкафом для обуви с синими стенами, полом из керамической плитки, разноцветным полом и балками на потолке
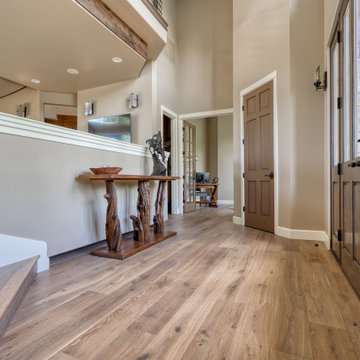
Orris, Maple, from the True Hardwood Commercial Flooring Collection by Hallmark FloorsOrris Maple Hardwood Floors from the True Hardwood Flooring Collection by Hallmark Floors. True Hardwood Flooring where the color goes throughout the surface layer without using stains or dyes.True Orris Maple room by Hallmark FloorsOrris Maple Hardwood Floors from the True Hardwood Flooring Collection by Hallmark Floors. True Hardwood Flooring where the color goes throughout the surface layer without using stains or dyes.True Collection by Hallmark Floors Orris MapleOrris Maple Hardwood Floors from the True Hardwood Flooring Collection by Hallmark Floors. True Hardwood Flooring where the color goes throughout the surface layer without using stains or dyes.Orris, Maple, from the True Hardwood Commercial Flooring Collection by Hallmark FloorsOrris Maple Hardwood Floors from the True Hardwood Flooring Collection by Hallmark Floors. True Hardwood Flooring where the color goes throughout the surface layer without using stains or dyes.
Orris Maple Hardwood Floors from the True Hardwood Flooring Collection by Hallmark Floors. True Hardwood Flooring where the color goes throughout the surface layer without using stains or dyes.
True Orris Maple room by Hallmark Floors
Orris Maple Hardwood Floors from the True Hardwood Flooring Collection by Hallmark Floors. True Hardwood Flooring where the color goes throughout the surface layer without using stains or dyes.
True Collection by Hallmark Floors Orris Maple
Orris Maple Hardwood Floors from the True Hardwood Flooring Collection by Hallmark Floors. True Hardwood Flooring where the color goes throughout the surface layer without using stains or dyes.
Orris, Maple, from the True Hardwood Commercial Flooring Collection by Hallmark Floors
Orris Maple Hardwood
The True Difference
Orris Maple Hardwood– Unlike other wood floors, the color and beauty of these are unique, in the True Hardwood flooring collection color goes throughout the surface layer. The results are truly stunning and extraordinarily beautiful, with distinctive features and benefits.
Коричневая прихожая с балками на потолке – фото дизайна интерьера
1