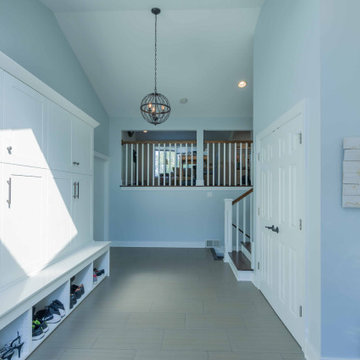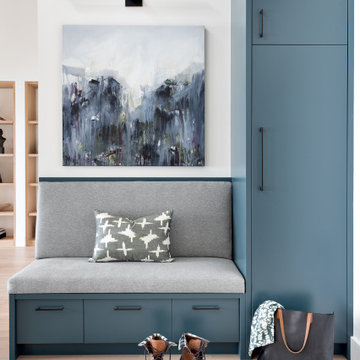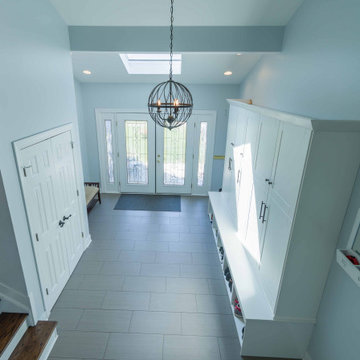Бирюзовая прихожая с балками на потолке – фото дизайна интерьера
Сортировать:Популярное за сегодня
1 - 7 из 7 фото

Our clients needed more space for their family to eat, sleep, play and grow.
Expansive views of backyard activities, a larger kitchen, and an open floor plan was important for our clients in their desire for a more comfortable and functional home.
To expand the space and create an open floor plan, we moved the kitchen to the back of the house and created an addition that includes the kitchen, dining area, and living area.
A mudroom was created in the existing kitchen footprint. On the second floor, the addition made way for a true master suite with a new bathroom and walk-in closet.

The new owners of this 1974 Post and Beam home originally contacted us for help furnishing their main floor living spaces. But it wasn’t long before these delightfully open minded clients agreed to a much larger project, including a full kitchen renovation. They were looking to personalize their “forever home,” a place where they looked forward to spending time together entertaining friends and family.
In a bold move, we proposed teal cabinetry that tied in beautifully with their ocean and mountain views and suggested covering the original cedar plank ceilings with white shiplap to allow for improved lighting in the ceilings. We also added a full height panelled wall creating a proper front entrance and closing off part of the kitchen while still keeping the space open for entertaining. Finally, we curated a selection of custom designed wood and upholstered furniture for their open concept living spaces and moody home theatre room beyond.
This project is a Top 5 Finalist for Western Living Magazine's 2021 Home of the Year.

Идея дизайна: большой тамбур в современном стиле с белыми стенами, полом из керамической плитки, двустворчатой входной дверью, белой входной дверью, серым полом, балками на потолке и обоями на стенах

View of open air entry courtyard screened by vertical wood slat wall & gate.
Пример оригинального дизайна: большой вестибюль в стиле модернизм с полом из сланца, одностворчатой входной дверью, входной дверью из дерева среднего тона, балками на потолке и деревянными стенами
Пример оригинального дизайна: большой вестибюль в стиле модернизм с полом из сланца, одностворчатой входной дверью, входной дверью из дерева среднего тона, балками на потолке и деревянными стенами

Источник вдохновения для домашнего уюта: большой тамбур в современном стиле с белыми стенами, полом из керамической плитки, двустворчатой входной дверью, белой входной дверью, серым полом, балками на потолке и обоями на стенах

The new owners of this 1974 Post and Beam home originally contacted us for help furnishing their main floor living spaces. But it wasn’t long before these delightfully open minded clients agreed to a much larger project, including a full kitchen renovation. They were looking to personalize their “forever home,” a place where they looked forward to spending time together entertaining friends and family.
In a bold move, we proposed teal cabinetry that tied in beautifully with their ocean and mountain views and suggested covering the original cedar plank ceilings with white shiplap to allow for improved lighting in the ceilings. We also added a full height panelled wall creating a proper front entrance and closing off part of the kitchen while still keeping the space open for entertaining. Finally, we curated a selection of custom designed wood and upholstered furniture for their open concept living spaces and moody home theatre room beyond.
* This project has been featured in Western Living Magazine.

На фото: большой тамбур в современном стиле с белыми стенами, полом из керамической плитки, двустворчатой входной дверью, белой входной дверью, серым полом, балками на потолке и обоями на стенах
Бирюзовая прихожая с балками на потолке – фото дизайна интерьера
1