Прихожая с балками на потолке и кирпичными стенами – фото дизайна интерьера
Сортировать:
Бюджет
Сортировать:Популярное за сегодня
1 - 20 из 45 фото
1 из 3

Warm and inviting this new construction home, by New Orleans Architect Al Jones, and interior design by Bradshaw Designs, lives as if it's been there for decades. Charming details provide a rich patina. The old Chicago brick walls, the white slurried brick walls, old ceiling beams, and deep green paint colors, all add up to a house filled with comfort and charm for this dear family.
Lead Designer: Crystal Romero; Designer: Morgan McCabe; Photographer: Stephen Karlisch; Photo Stylist: Melanie McKinley.

Nos encontramos ante una vivienda en la calle Verdi de geometría alargada y muy compartimentada. El reto está en conseguir que la luz que entra por la fachada principal y el patio de isla inunde todos los espacios de la vivienda que anteriormente quedaban oscuros.
Trabajamos para encontrar una distribución diáfana para que la luz cruce todo el espacio. Aun así, se diseñan dos puertas correderas que permiten separar la zona de día de la de noche cuando se desee, pero que queden totalmente escondidas cuando se quiere todo abierto, desapareciendo por completo.

Stunning foyer with new entry door and windows we installed. This amazing entryway with exposed beam ceiling and painted brick accent wall looks incredible with these new black windows and gorgeous entry door. Find the perfect doors and windows for your home with Renewal by Andersen of Greater Toronto, serving most of Ontario.
. . . . . . . . . .
Our windows and doors come in a variety of styles and colors -- Contact Us Today! 844-819-3040

When transforming this large warehouse into the home base for a security company, it was important to maintain the historic integrity of the building, as well as take security considerations into account. Selections were made to stay within historic preservation guidelines, working around and with existing architectural elements. This led us to finding creative solutions for floor plans and furniture to fit around the original railroad track beams that cut through the walls, as well as fantastic light fixtures that worked around rafters and with the existing wiring. Utilizing what was available, the entry stairway steps were created from original wood beams that were salvaged.
The building was empty when the remodel began: gutted, and without a second floor. This blank slate allowed us to fully realize the vision of our client - a 50+ year veteran of the fire department - to reflect a connection with emergency responders, and to emanate confidence and safety. A firepole was installed in the lobby which is now complete with a retired fire truck.

The best features of this loft were formerly obscured by its worst. While the apartment has a rich history—it’s located in a former bike factory, it lacked a cohesive floor plan that allowed any substantive living space.
A retired teacher rented out the loft for 10 years before an unexpected fire in a lower apartment necessitated a full building overhaul. He jumped at the chance to renovate the apartment and asked InSitu to design a remodel to improve how it functioned and elevate the interior. We created a plan that reorganizes the kitchen and dining spaces, integrates abundant storage, and weaves in an understated material palette that better highlights the space’s cool industrial character.
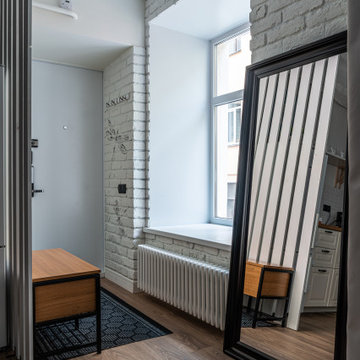
Источник вдохновения для домашнего уюта: входная дверь среднего размера в скандинавском стиле с белыми стенами, полом из ламината, одностворчатой входной дверью, белой входной дверью, бежевым полом, балками на потолке и кирпичными стенами

Свежая идея для дизайна: фойе среднего размера в стиле кантри с разноцветными стенами, бетонным полом, одностворчатой входной дверью, белой входной дверью, серым полом, балками на потолке и кирпичными стенами - отличное фото интерьера
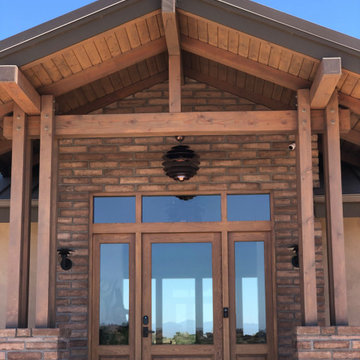
Идея дизайна: фойе среднего размера с полом из сланца, одностворчатой входной дверью, входной дверью из дерева среднего тона, балками на потолке и кирпичными стенами
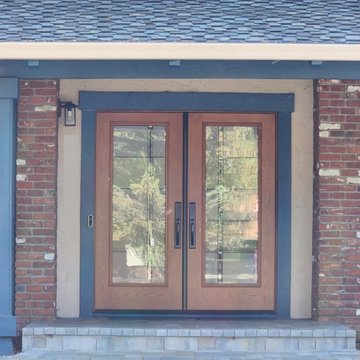
Post-installation of a new double prehung Oak and Fiberglass door from Therma-Tru.
Источник вдохновения для домашнего уюта: входная дверь среднего размера в стиле модернизм с бежевыми стенами, кирпичным полом, двустворчатой входной дверью, входной дверью из темного дерева, серым полом, балками на потолке и кирпичными стенами
Источник вдохновения для домашнего уюта: входная дверь среднего размера в стиле модернизм с бежевыми стенами, кирпичным полом, двустворчатой входной дверью, входной дверью из темного дерева, серым полом, балками на потолке и кирпичными стенами
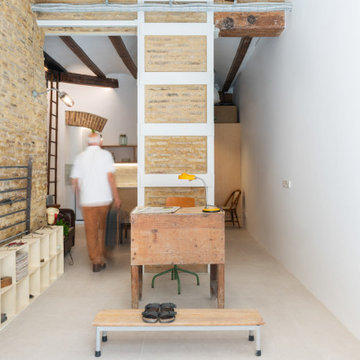
El espacio del acceso se ha limpiado y tratado para mantener la esencia de los materiales.
Bajo del suelo de porcelánico de grandes dimensiones, se ha aislado del frío y la humedad.y se ha dispuesto un suelo radiante eléctrico de Porcelanosa.
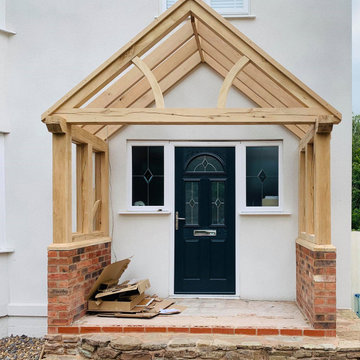
This Customer wanted a solid oak porch but needed it extra wide because of the side panel windows on either side of the door but also a low pitch of the roof to avoid the window above. The customer also wanted curved brackets in the front to give this huge porch some traditional style.
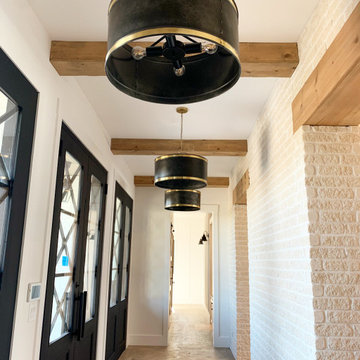
На фото: большая узкая прихожая в стиле кантри с белыми стенами, паркетным полом среднего тона, двустворчатой входной дверью, черной входной дверью, коричневым полом, балками на потолке и кирпичными стенами
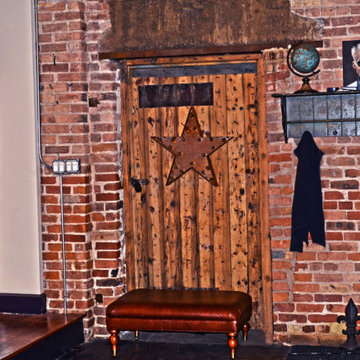
На фото: фойе среднего размера в стиле лофт с белыми стенами, бетонным полом, одностворчатой входной дверью, входной дверью из дерева среднего тона, серым полом, балками на потолке и кирпичными стенами
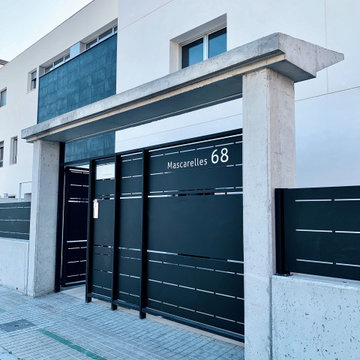
Пример оригинального дизайна: большая входная дверь в стиле модернизм с серыми стенами, полом из известняка, голландской входной дверью, черной входной дверью, серым полом, балками на потолке и кирпичными стенами
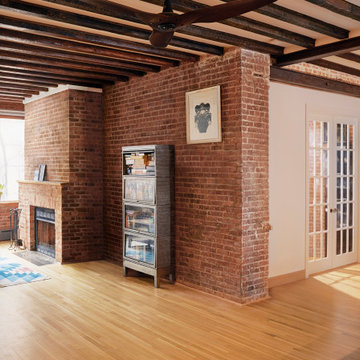
Свежая идея для дизайна: прихожая среднего размера в стиле модернизм с светлым паркетным полом, балками на потолке и кирпичными стенами - отличное фото интерьера
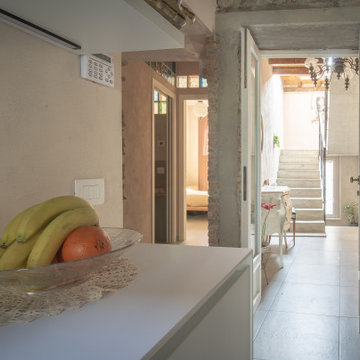
Questo immobile d'epoca trasuda storia da ogni parete. Gli attuali proprietari hanno avuto l'abilità di riuscire a rinnovare l'intera casa (la cui costruzione risale alla fine del 1.800) mantenendone inalterata la natura e l'anima.
Parliamo di un architetto che (per passione ha fondato un'impresa edile in cui lavora con grande dedizione) e di una brillante artista che, con la sua inseparabile partner, realizza opere d'arti a quattro mani miscelando la pittura su tela a collage tratti da immagini di volti d'epoca. L'introduzione promette bene...
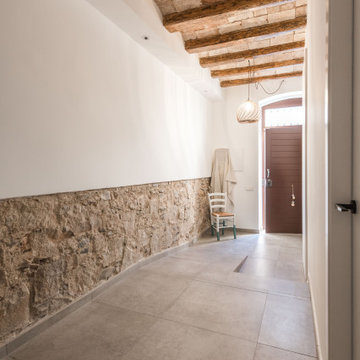
En esta casa pareada hemos reformado siguiendo criterios de eficiencia energética y sostenibilidad.
Aplicando soluciones para aislar el suelo, las paredes y el techo, además de puertas y ventanas. Así conseguimos que no se pierde frío o calor y se mantiene una temperatura agradable sin necesidad de aires acondicionados.
También hemos reciclado bigas, ladrillos y piedra original del edificio como elementos decorativos. La casa de Cobi es un ejemplo de bioarquitectura, eficiencia energética y de cómo podemos contribuir a revertir los efectos del cambio climático.
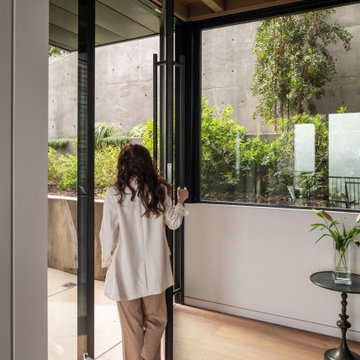
Источник вдохновения для домашнего уюта: входная дверь среднего размера в современном стиле с белыми стенами, паркетным полом среднего тона, поворотной входной дверью, черной входной дверью, коричневым полом, балками на потолке и кирпичными стенами
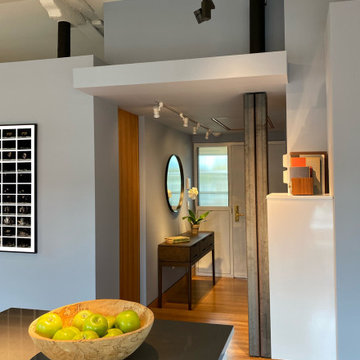
The best features of this loft were formerly obscured by its worst. While the apartment has a rich history—it’s located in a former bike factory, it lacked a cohesive floor plan that allowed any substantive living space.
A retired teacher rented out the loft for 10 years before an unexpected fire in a lower apartment necessitated a full building overhaul. He jumped at the chance to renovate the apartment and asked InSitu to design a remodel to improve how it functioned and elevate the interior. We created a plan that reorganizes the kitchen and dining spaces, integrates abundant storage, and weaves in an understated material palette that better highlights the space’s cool industrial character.
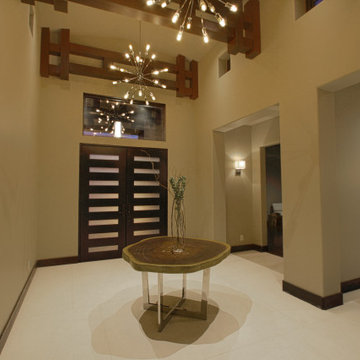
На фото: большое фойе в современном стиле с бежевыми стенами, полом из известняка, двустворчатой входной дверью, черной входной дверью, бежевым полом, балками на потолке и кирпичными стенами с
Прихожая с балками на потолке и кирпичными стенами – фото дизайна интерьера
1