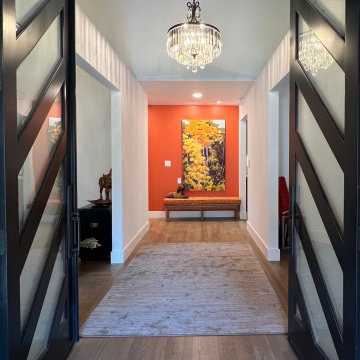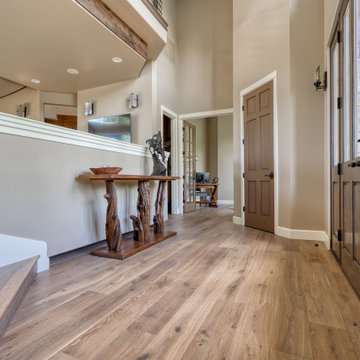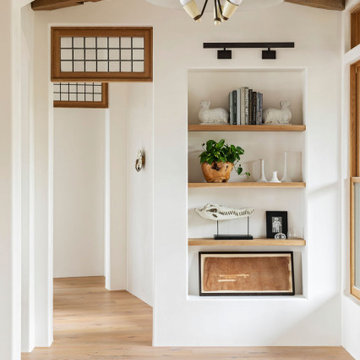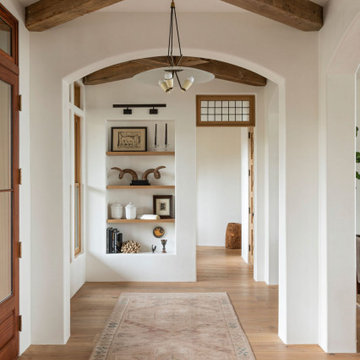Прихожая с светлым паркетным полом и балками на потолке – фото дизайна интерьера
Сортировать:Популярное за сегодня
1 - 20 из 199 фото

На фото: фойе среднего размера в стиле неоклассика (современная классика) с белыми стенами, светлым паркетным полом, голландской входной дверью, черной входной дверью, коричневым полом и балками на потолке

Grand Foyer
Идея дизайна: фойе среднего размера в стиле неоклассика (современная классика) с белыми стенами, светлым паркетным полом, двустворчатой входной дверью, черной входной дверью, балками на потолке и обоями на стенах
Идея дизайна: фойе среднего размера в стиле неоклассика (современная классика) с белыми стенами, светлым паркетным полом, двустворчатой входной дверью, черной входной дверью, балками на потолке и обоями на стенах

The original mid-century door was preserved and refinished in a natural tone to coordinate with the new natural flooring finish. All stain finishes were applied with water-based no VOC pet friendly products. Original railings were refinished and kept to maintain the authenticity of the Deck House style. The light fixture offers an immediate sculptural wow factor upon entering the home.

Источник вдохновения для домашнего уюта: большое фойе в стиле ретро с синими стенами, светлым паркетным полом, одностворчатой входной дверью, синей входной дверью, коричневым полом и балками на потолке

На фото: входная дверь среднего размера в современном стиле с белыми стенами, светлым паркетным полом, двустворчатой входной дверью, входной дверью из темного дерева, коричневым полом и балками на потолке с

На фото: маленькая прихожая в стиле модернизм с белыми стенами, светлым паркетным полом, одностворчатой входной дверью и балками на потолке для на участке и в саду с

Orris, Maple, from the True Hardwood Commercial Flooring Collection by Hallmark FloorsOrris Maple Hardwood Floors from the True Hardwood Flooring Collection by Hallmark Floors. True Hardwood Flooring where the color goes throughout the surface layer without using stains or dyes.True Orris Maple room by Hallmark FloorsOrris Maple Hardwood Floors from the True Hardwood Flooring Collection by Hallmark Floors. True Hardwood Flooring where the color goes throughout the surface layer without using stains or dyes.True Collection by Hallmark Floors Orris MapleOrris Maple Hardwood Floors from the True Hardwood Flooring Collection by Hallmark Floors. True Hardwood Flooring where the color goes throughout the surface layer without using stains or dyes.Orris, Maple, from the True Hardwood Commercial Flooring Collection by Hallmark FloorsOrris Maple Hardwood Floors from the True Hardwood Flooring Collection by Hallmark Floors. True Hardwood Flooring where the color goes throughout the surface layer without using stains or dyes.
Orris Maple Hardwood Floors from the True Hardwood Flooring Collection by Hallmark Floors. True Hardwood Flooring where the color goes throughout the surface layer without using stains or dyes.
True Orris Maple room by Hallmark Floors
Orris Maple Hardwood Floors from the True Hardwood Flooring Collection by Hallmark Floors. True Hardwood Flooring where the color goes throughout the surface layer without using stains or dyes.
True Collection by Hallmark Floors Orris Maple
Orris Maple Hardwood Floors from the True Hardwood Flooring Collection by Hallmark Floors. True Hardwood Flooring where the color goes throughout the surface layer without using stains or dyes.
Orris, Maple, from the True Hardwood Commercial Flooring Collection by Hallmark Floors
Orris Maple Hardwood
The True Difference
Orris Maple Hardwood– Unlike other wood floors, the color and beauty of these are unique, in the True Hardwood flooring collection color goes throughout the surface layer. The results are truly stunning and extraordinarily beautiful, with distinctive features and benefits.

Источник вдохновения для домашнего уюта: маленькая узкая прихожая в восточном стиле с зелеными стенами, светлым паркетным полом, одностворчатой входной дверью, входной дверью из светлого дерева, бежевым полом и балками на потолке для на участке и в саду

Пример оригинального дизайна: маленькая входная дверь в стиле кантри с белыми стенами, светлым паркетным полом, одностворчатой входной дверью, входной дверью из дерева среднего тона, коричневым полом и балками на потолке для на участке и в саду

Стильный дизайн: большая входная дверь в средиземноморском стиле с белыми стенами, светлым паркетным полом, коричневым полом и балками на потолке - последний тренд

Magnificent pinnacle estate in a private enclave atop Cougar Mountain showcasing spectacular, panoramic lake and mountain views. A rare tranquil retreat on a shy acre lot exemplifying chic, modern details throughout & well-appointed casual spaces. Walls of windows frame astonishing views from all levels including a dreamy gourmet kitchen, luxurious master suite, & awe-inspiring family room below. 2 oversize decks designed for hosting large crowds. An experience like no other!

Стильный дизайн: большое фойе в стиле модернизм с белыми стенами, светлым паркетным полом, одностворчатой входной дверью и балками на потолке - последний тренд

Свежая идея для дизайна: фойе в современном стиле с белыми стенами, светлым паркетным полом, бежевым полом, балками на потолке и панелями на части стены - отличное фото интерьера

The three-level Mediterranean revival home started as a 1930s summer cottage that expanded downward and upward over time. We used a clean, crisp white wall plaster with bronze hardware throughout the interiors to give the house continuity. A neutral color palette and minimalist furnishings create a sense of calm restraint. Subtle and nuanced textures and variations in tints add visual interest. The stair risers from the living room to the primary suite are hand-painted terra cotta tile in gray and off-white. We used the same tile resource in the kitchen for the island's toe kick.

The new owners of this 1974 Post and Beam home originally contacted us for help furnishing their main floor living spaces. But it wasn’t long before these delightfully open minded clients agreed to a much larger project, including a full kitchen renovation. They were looking to personalize their “forever home,” a place where they looked forward to spending time together entertaining friends and family.
In a bold move, we proposed teal cabinetry that tied in beautifully with their ocean and mountain views and suggested covering the original cedar plank ceilings with white shiplap to allow for improved lighting in the ceilings. We also added a full height panelled wall creating a proper front entrance and closing off part of the kitchen while still keeping the space open for entertaining. Finally, we curated a selection of custom designed wood and upholstered furniture for their open concept living spaces and moody home theatre room beyond.
This project is a Top 5 Finalist for Western Living Magazine's 2021 Home of the Year.

This Paradise Model ATU is extra tall and grand! As you would in you have a couch for lounging, a 6 drawer dresser for clothing, and a seating area and closet that mirrors the kitchen. Quartz countertops waterfall over the side of the cabinets encasing them in stone. The custom kitchen cabinetry is sealed in a clear coat keeping the wood tone light. Black hardware accents with contrast to the light wood. A main-floor bedroom- no crawling in and out of bed. The wallpaper was an owner request; what do you think of their choice?
The bathroom has natural edge Hawaiian mango wood slabs spanning the length of the bump-out: the vanity countertop and the shelf beneath. The entire bump-out-side wall is tiled floor to ceiling with a diamond print pattern. The shower follows the high contrast trend with one white wall and one black wall in matching square pearl finish. The warmth of the terra cotta floor adds earthy warmth that gives life to the wood. 3 wall lights hang down illuminating the vanity, though durning the day, you likely wont need it with the natural light shining in from two perfect angled long windows.
This Paradise model was way customized. The biggest alterations were to remove the loft altogether and have one consistent roofline throughout. We were able to make the kitchen windows a bit taller because there was no loft we had to stay below over the kitchen. This ATU was perfect for an extra tall person. After editing out a loft, we had these big interior walls to work with and although we always have the high-up octagon windows on the interior walls to keep thing light and the flow coming through, we took it a step (or should I say foot) further and made the french pocket doors extra tall. This also made the shower wall tile and shower head extra tall. We added another ceiling fan above the kitchen and when all of those awning windows are opened up, all the hot air goes right up and out.

Свежая идея для дизайна: входная дверь среднего размера в стиле неоклассика (современная классика) с белыми стенами, светлым паркетным полом, одностворчатой входной дверью, входной дверью из дерева среднего тона, бежевым полом и балками на потолке - отличное фото интерьера

Источник вдохновения для домашнего уюта: большая входная дверь в средиземноморском стиле с белыми стенами, светлым паркетным полом, коричневым полом и балками на потолке

На фото: фойе в морском стиле с белыми стенами, светлым паркетным полом, одностворчатой входной дверью, желтой входной дверью, серым полом, балками на потолке и панелями на части стены с

Charming Entry with lots of natural light. 8' Glass front door provides lots of light while privacy still remains from the rest of the home. Ship lap ceiling with exposed beams adds architectural interest to a clean space.
Прихожая с светлым паркетным полом и балками на потолке – фото дизайна интерьера
1