Прихожая
Сортировать:
Бюджет
Сортировать:Популярное за сегодня
1 - 20 из 22 864 фото
1 из 3

На фото: маленький тамбур в стиле неоклассика (современная классика) с полом из керамогранита, двустворчатой входной дверью и серым полом для на участке и в саду с

Пример оригинального дизайна: фойе в стиле кантри с белыми стенами, двустворчатой входной дверью, черной входной дверью и коричневым полом

Свежая идея для дизайна: фойе среднего размера в современном стиле с синими стенами, полом из керамической плитки, двустворчатой входной дверью, синей входной дверью, синим полом и панелями на стенах - отличное фото интерьера

Entering the single-story home, a custom double front door leads into a foyer with a 14’ tall, vaulted ceiling design imagined with stained planks and slats. The foyer floor design contrasts white dolomite slabs with the warm-toned wood floors that run throughout the rest of the home. Both the dolomite and engineered wood were selected for their durability, water resistance, and most importantly, ability to withstand the south Florida humidity. With many elements of the home leaning modern, like the white walls and high ceilings, mixing in warm wood tones ensures that the space still feels inviting and comfortable.

• CUSTOM DESIGNED AND BUILT CURVED FLOATING STAIRCASE AND CUSTOM BLACK
IRON RAILING BY UDI (PAINTED IN SHERWIN WILLIAMS GRIFFIN)
• NAPOLEON SEE THROUGH FIREPLACE SUPPLIED BY GODFREY AND BLACK WITH
MARBLE SURROUND SUPPLIED BY PAC SHORES AND INSTALLED BY CORDERS WITH LED
COLOR CHANGING BACK LIGHTING
• CUSTOM WALL PANELING INSTALLED BY LBH CARPENTRY AND PAINTED BY M AND L
PAINTING IN SHERWIN WILLIAMS MARSHMALLOW
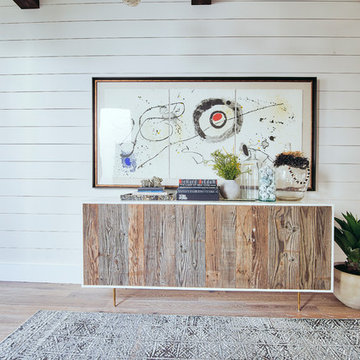
Photographer: Stephen Simms
Пример оригинального дизайна: огромное фойе в стиле модернизм с паркетным полом среднего тона, белой входной дверью, двустворчатой входной дверью и белыми стенами
Пример оригинального дизайна: огромное фойе в стиле модернизм с паркетным полом среднего тона, белой входной дверью, двустворчатой входной дверью и белыми стенами

This entryway features a custom designed front door,hand applied silver glitter ceiling, natural stone tile walls, and wallpapered niches. Interior Design by Carlene Zeches, Z Interior Decorations. Photography by Randall Perry Photography
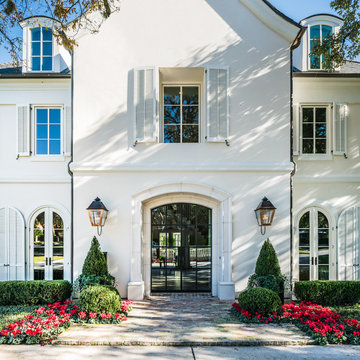
Свежая идея для дизайна: большая прихожая в классическом стиле с белыми стенами, двустворчатой входной дверью и стеклянной входной дверью - отличное фото интерьера
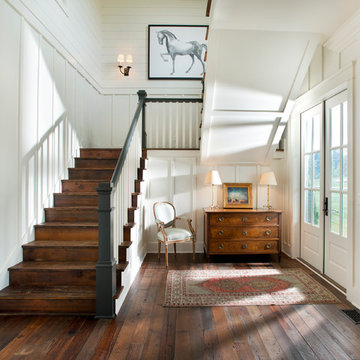
this stair arrangement makes efficient and creative use of space at the front of the home preserving upper level views to the rear.
Photo by Reed Brown
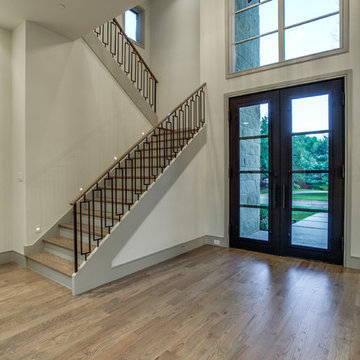
The entrance to this home is struck by a beautiful staircase with closed treads, and a modern rectangular baluster design. As you walk through the large glass doors, it sets the stage for a home of dreams.

Casey Dunn Photography
На фото: большое фойе в стиле кантри с двустворчатой входной дверью, стеклянной входной дверью, белыми стенами, светлым паркетным полом и бежевым полом
На фото: большое фойе в стиле кантри с двустворчатой входной дверью, стеклянной входной дверью, белыми стенами, светлым паркетным полом и бежевым полом

Double door entry way with a metal and glass gate followed by mahogany french doors. Reclaimed French roof tiles were used to construct the flooring. The stairs made of Jerusalem stone wrap around a French crystal chandelier.

Стильный дизайн: фойе в классическом стиле с белыми стенами, двустворчатой входной дверью, стеклянной входной дверью и полом из травертина - последний тренд

photography by Lori Hamilton
Идея дизайна: прихожая в современном стиле с входной дверью из темного дерева, двустворчатой входной дверью, мраморным полом и бежевым полом
Идея дизайна: прихожая в современном стиле с входной дверью из темного дерева, двустворчатой входной дверью, мраморным полом и бежевым полом

Идея дизайна: прихожая: освещение в классическом стиле с темным паркетным полом, двустворчатой входной дверью и стеклянной входной дверью
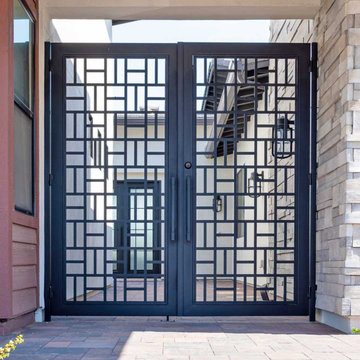
Every Iron & Wood Gate from First Impression Ironworks is designed to provide security and beauty to your home, and is always custom built to your home’s specifications. Each gate is made in Arizona from the highest quality materials sourced here in the U.S.A., using only 100% American steel. Each Iron Gate is crafted from the most robust steel and gate posts available, as well as a standard 10” steel latch and lock guard, name brand Kwikset or Schlage hardware is always included, and customization is available for whatever needs fit your home best. Our product line includes a customizable array of steel plate gates, iron and wood gates, wrought iron and glass, or timeless iron and redwood gates. You can choose your Iron Gate from a variety of styles such as Contemporary, Traditional and Tuscan, and with additional options such as arches or digital locks. Our design consultants are here to help – let us know how we can create a one-of-a-kind Iron Gate for your home today!

Пример оригинального дизайна: большое фойе в стиле кантри с белыми стенами, паркетным полом среднего тона, двустворчатой входной дверью, входной дверью из темного дерева, коричневым полом и деревянными стенами
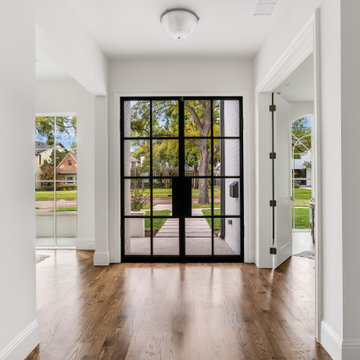
Stunning traditional home in the Devonshire neighborhood of Dallas.
Пример оригинального дизайна: большое фойе в стиле неоклассика (современная классика) с белыми стенами, паркетным полом среднего тона, двустворчатой входной дверью, черной входной дверью и коричневым полом
Пример оригинального дизайна: большое фойе в стиле неоклассика (современная классика) с белыми стенами, паркетным полом среднего тона, двустворчатой входной дверью, черной входной дверью и коричневым полом

Warm and inviting this new construction home, by New Orleans Architect Al Jones, and interior design by Bradshaw Designs, lives as if it's been there for decades. Charming details provide a rich patina. The old Chicago brick walls, the white slurried brick walls, old ceiling beams, and deep green paint colors, all add up to a house filled with comfort and charm for this dear family.
Lead Designer: Crystal Romero; Designer: Morgan McCabe; Photographer: Stephen Karlisch; Photo Stylist: Melanie McKinley.

standing seam metal roof
На фото: большое фойе в стиле модернизм с белыми стенами, полом из известняка, двустворчатой входной дверью, металлической входной дверью и серым полом
На фото: большое фойе в стиле модернизм с белыми стенами, полом из известняка, двустворчатой входной дверью, металлической входной дверью и серым полом
1