Прихожая с синими стенами – фото дизайна интерьера
Сортировать:
Бюджет
Сортировать:Популярное за сегодня
1 - 20 из 4 250 фото

Свежая идея для дизайна: фойе в стиле неоклассика (современная классика) с синими стенами, светлым паркетным полом, одностворчатой входной дверью и стеклянной входной дверью - отличное фото интерьера

Стильный дизайн: тамбур среднего размера в классическом стиле с синими стенами и серым полом - последний тренд

David Murray
Источник вдохновения для домашнего уюта: входная дверь среднего размера в стиле кантри с синими стенами, одностворчатой входной дверью, входной дверью из дерева среднего тона и коричневым полом
Источник вдохновения для домашнего уюта: входная дверь среднего размера в стиле кантри с синими стенами, одностворчатой входной дверью, входной дверью из дерева среднего тона и коричневым полом
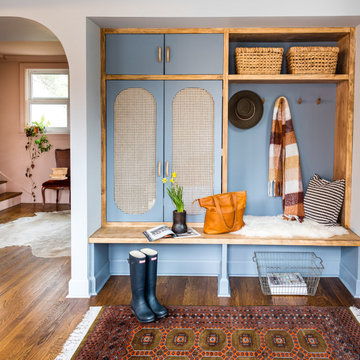
Simple mudroom storage brings character and color to this bungalow's entry. Rattan doors so belongings can air out of sight. A play on slate blue - slightly more saturated than the wall color.

Источник вдохновения для домашнего уюта: тамбур в морском стиле с синими стенами, одностворчатой входной дверью и серым полом

На фото: фойе среднего размера в классическом стиле с синими стенами, полом из керамической плитки, двустворчатой входной дверью, черной входной дверью и серым полом с

www.robertlowellphotography.com
Свежая идея для дизайна: тамбур среднего размера в классическом стиле с полом из сланца и синими стенами - отличное фото интерьера
Свежая идея для дизайна: тамбур среднего размера в классическом стиле с полом из сланца и синими стенами - отличное фото интерьера
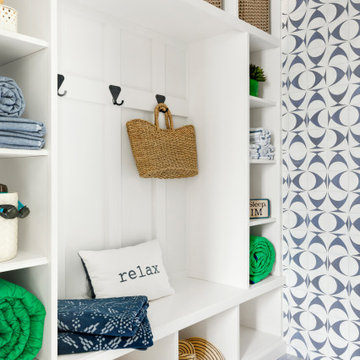
Идея дизайна: маленькая прихожая в морском стиле с синими стенами, полом из керамогранита и синим полом для на участке и в саду

Blue and white mudroom with light wood accents.
Идея дизайна: большой тамбур в морском стиле с синими стенами, полом из керамической плитки, серым полом, сводчатым потолком и стенами из вагонки
Идея дизайна: большой тамбур в морском стиле с синими стенами, полом из керамической плитки, серым полом, сводчатым потолком и стенами из вагонки
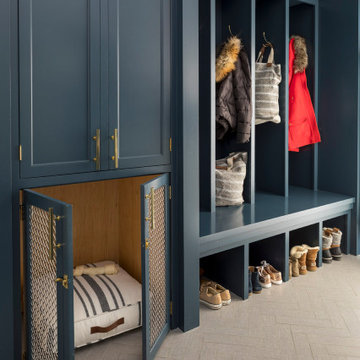
Martha O'Hara Interiors, Interior Design & Photo Styling | John Kraemer & Sons, Builder | Troy Thies, Photography Please Note: All “related,” “similar,” and “sponsored” products tagged or listed by Houzz are not actual products pictured. They have not been approved by Martha O’Hara Interiors nor any of the professionals credited. For information about our work, please contact design@oharainteriors.com.

Photo : © Julien Fernandez / Amandine et Jules – Hotel particulier a Angers par l’architecte Laurent Dray.
Идея дизайна: фойе среднего размера в стиле неоклассика (современная классика) с синими стенами, полом из терракотовой плитки, разноцветным полом, кессонным потолком и панелями на части стены
Идея дизайна: фойе среднего размера в стиле неоклассика (современная классика) с синими стенами, полом из терракотовой плитки, разноцветным полом, кессонным потолком и панелями на части стены
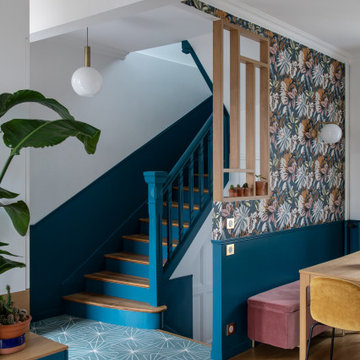
Rénovation et aménagement d'une entrée
Идея дизайна: фойе среднего размера в стиле модернизм с синими стенами, бетонным полом, одностворчатой входной дверью, серой входной дверью и синим полом
Идея дизайна: фойе среднего размера в стиле модернизм с синими стенами, бетонным полом, одностворчатой входной дверью, серой входной дверью и синим полом
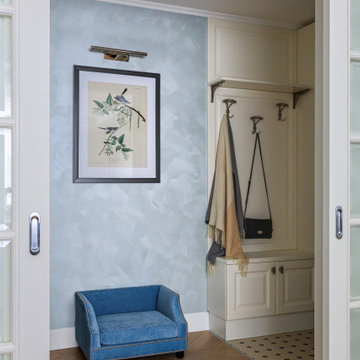
Вид на прихожую. Диван для собачки.
На фото: маленькая узкая прихожая в стиле неоклассика (современная классика) с паркетным полом среднего тона, бежевым полом и синими стенами для на участке и в саду
На фото: маленькая узкая прихожая в стиле неоклассика (современная классика) с паркетным полом среднего тона, бежевым полом и синими стенами для на участке и в саду
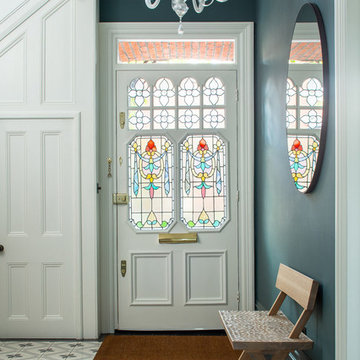
На фото: прихожая в стиле неоклассика (современная классика) с синими стенами, одностворчатой входной дверью, белой входной дверью и разноцветным полом с

Стильный дизайн: тамбур в морском стиле с синими стенами, одностворчатой входной дверью, белой входной дверью, серым полом, деревянным потолком и панелями на стенах - последний тренд
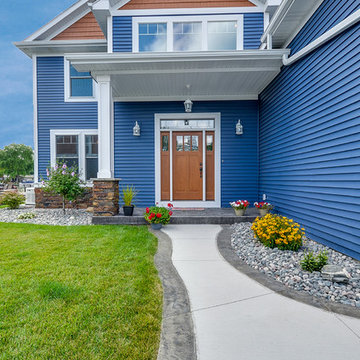
На фото: входная дверь среднего размера в современном стиле с синими стенами, одностворчатой входной дверью и входной дверью из дерева среднего тона с
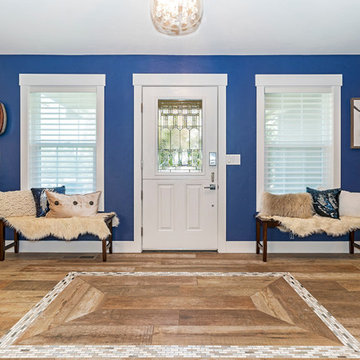
На фото: фойе в стиле кантри с синими стенами, паркетным полом среднего тона, голландской входной дверью, белой входной дверью и коричневым полом
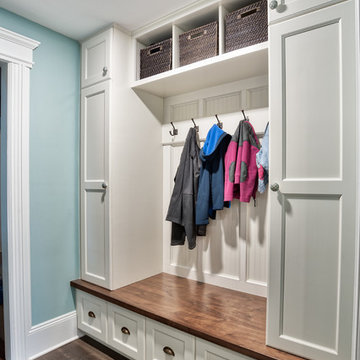
This functional mudroom has storage for each member of the family. Storage baskets above and cabinets from floor to ceiling for optimal use of the space.
Photos by Chris Veith
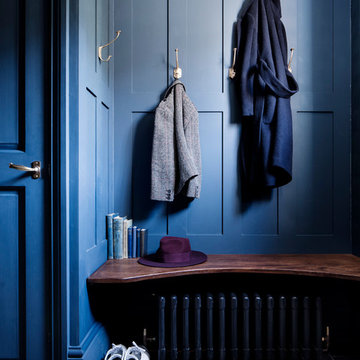
Photography by Rory Gardiner
На фото: тамбур среднего размера в викторианском стиле с синими стенами и черным полом с
На фото: тамбур среднего размера в викторианском стиле с синими стенами и черным полом с
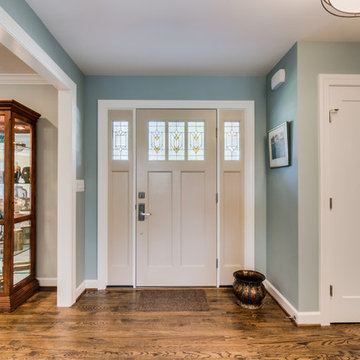
We shifted the closet from the stair-side of the foyer to the front-door side. Adding a new front door glass, flanked by two sidelights, and replacing the dark tile floor creates a more welcoming entry. Using the same wood flooring throughout this level connects the rooms.
HDBros
Прихожая с синими стенами – фото дизайна интерьера
1