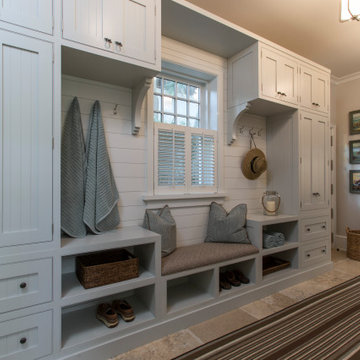Прихожая с полом из известняка – фото дизайна интерьера
Сортировать:
Бюджет
Сортировать:Популярное за сегодня
1 - 20 из 1 945 фото
1 из 2

The front entry of the home with custom iron doors and staircase railing. Photograph by Holger Obenaus Photography LLC
На фото: большое фойе в средиземноморском стиле с белыми стенами, двустворчатой входной дверью, стеклянной входной дверью, бежевым полом и полом из известняка с
На фото: большое фойе в средиземноморском стиле с белыми стенами, двустворчатой входной дверью, стеклянной входной дверью, бежевым полом и полом из известняка с
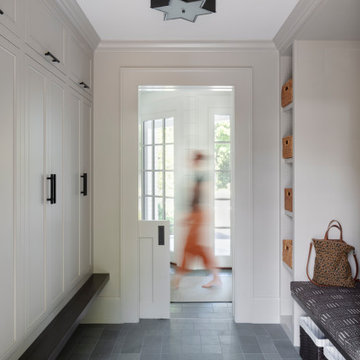
TEAM
Architect: LDa Architecture & Interiors
Interior Design: Su Casa Designs
Builder: Youngblood Builders
Photographer: Greg Premru
Источник вдохновения для домашнего уюта: большой тамбур в классическом стиле с бежевыми стенами, полом из известняка и входной дверью из дерева среднего тона
Источник вдохновения для домашнего уюта: большой тамбур в классическом стиле с бежевыми стенами, полом из известняка и входной дверью из дерева среднего тона
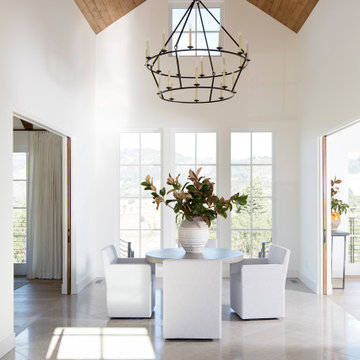
Entry Hall
Стильный дизайн: узкая прихожая среднего размера: освещение в современном стиле с белыми стенами и полом из известняка - последний тренд
Стильный дизайн: узкая прихожая среднего размера: освещение в современном стиле с белыми стенами и полом из известняка - последний тренд
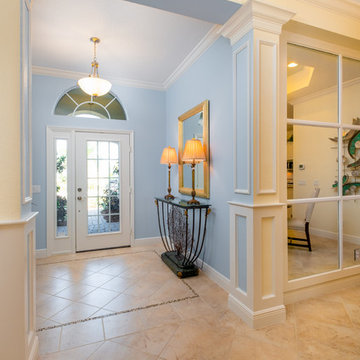
Источник вдохновения для домашнего уюта: маленькая входная дверь в стиле неоклассика (современная классика) с синими стенами, полом из известняка, одностворчатой входной дверью, стеклянной входной дверью и бежевым полом для на участке и в саду

One of the most important rooms in the house, the Mudroom had to accommodate everyone’s needs coming and going. As such, this nerve center of the home has ample storage, space to pull off your boots, and a house desk to drop your keys, school books or briefcase. Kadlec Architecture + Design combined clever details using O’Brien Harris stained oak millwork, foundation brick subway tile, and a custom designed “chalkboard” mural.
Architecture, Design & Construction by BGD&C
Interior Design by Kaldec Architecture + Design
Exterior Photography: Tony Soluri
Interior Photography: Nathan Kirkman
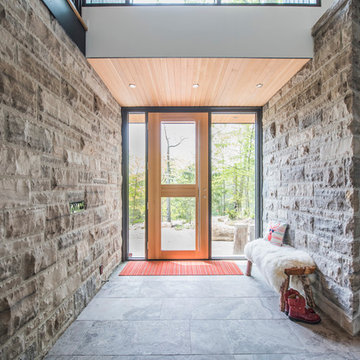
Стильный дизайн: большая узкая прихожая в стиле модернизм с серыми стенами, полом из известняка, одностворчатой входной дверью и входной дверью из светлого дерева - последний тренд

A country house boot room designed to complement a Flemish inspired bespoke kitchen in the same property. The doors and drawers were set back within the frame to add detail, and the sink was carved from basalt.
Primary materials: Hand painted tulipwood, Italian basalt, lost wax cast ironmongery.

Идея дизайна: входная дверь среднего размера в морском стиле с голландской входной дверью, синей входной дверью, белыми стенами и полом из известняка

На фото: большая прихожая в стиле рустика с двустворчатой входной дверью, коричневыми стенами, полом из известняка и стеклянной входной дверью с
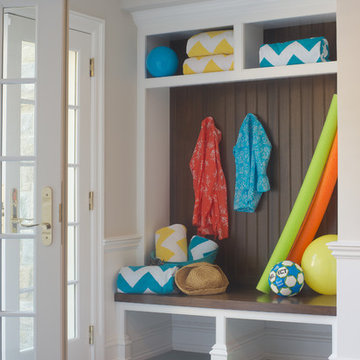
Entry with "mudroom" to store towels, shoes, accessories, etc. Photo Credit: Jane Beiles Photography
Идея дизайна: тамбур в классическом стиле с бежевыми стенами, полом из известняка, двустворчатой входной дверью и стеклянной входной дверью
Идея дизайна: тамбур в классическом стиле с бежевыми стенами, полом из известняка, двустворчатой входной дверью и стеклянной входной дверью
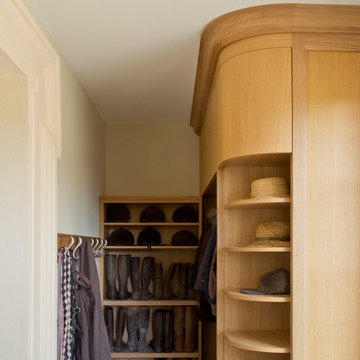
Louise Frydman
Свежая идея для дизайна: тамбур среднего размера в стиле неоклассика (современная классика) с бежевыми стенами и полом из известняка - отличное фото интерьера
Свежая идея для дизайна: тамбур среднего размера в стиле неоклассика (современная классика) с бежевыми стенами и полом из известняка - отличное фото интерьера
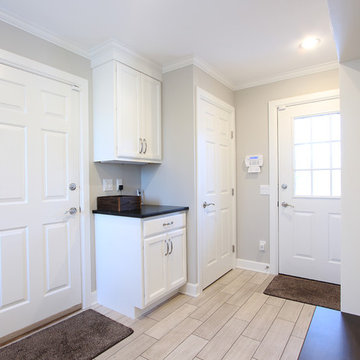
A drop zone was placed by the door that leads into the garage. It becomes a great spot for key storage, a place to keep a purse/bag, anything you need to grab before you leave for the day.
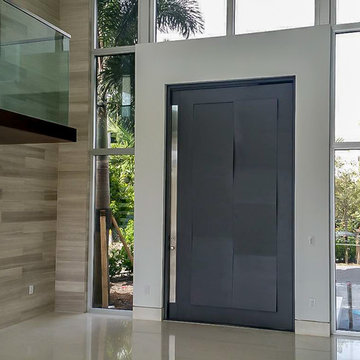
Antonio Chagin
Стильный дизайн: большая входная дверь в стиле модернизм с бежевыми стенами, полом из известняка, поворотной входной дверью и серой входной дверью - последний тренд
Стильный дизайн: большая входная дверь в стиле модернизм с бежевыми стенами, полом из известняка, поворотной входной дверью и серой входной дверью - последний тренд

Jeri Koegel
Идея дизайна: тамбур среднего размера в стиле кантри с зелеными стенами, серым полом и полом из известняка
Идея дизайна: тамбур среднего размера в стиле кантри с зелеными стенами, серым полом и полом из известняка

Идея дизайна: большое фойе в классическом стиле с бежевыми стенами, двустворчатой входной дверью, входной дверью из темного дерева, бежевым полом и полом из известняка
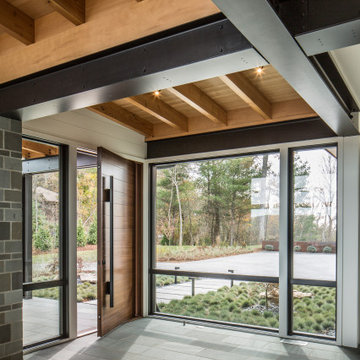
На фото: фойе среднего размера в стиле модернизм с белыми стенами, полом из известняка, одностворчатой входной дверью, входной дверью из дерева среднего тона и серым полом с
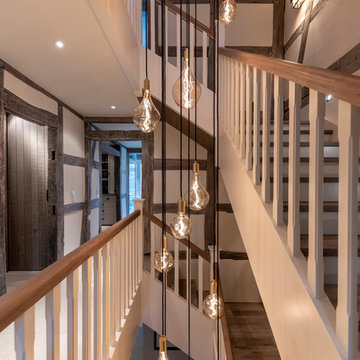
www.hoerenzrieber.de
Источник вдохновения для домашнего уюта: большое фойе в стиле кантри с бежевыми стенами, полом из известняка и бежевым полом
Источник вдохновения для домашнего уюта: большое фойе в стиле кантри с бежевыми стенами, полом из известняка и бежевым полом
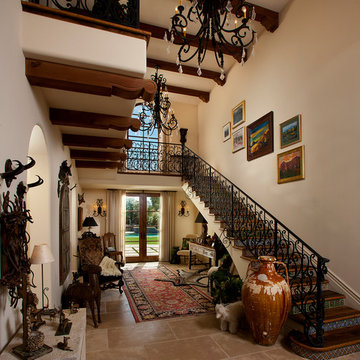
This homes timeless design captures the essence of Santa Barbara Style. Indoor and outdoor spaces intertwine as you move from one to the other. Amazing views, intimately scaled spaces, subtle materials, thoughtfully detailed, and warmth from natural light are all elements that make this home feel so welcoming. The outdoor areas all have unique views and the property landscaping is well tailored to complement the architecture. We worked with the Client and Sharon Fannin interiors.
Прихожая с полом из известняка – фото дизайна интерьера
1
