Прихожая в классическом стиле с полом из известняка – фото дизайна интерьера
Сортировать:
Бюджет
Сортировать:Популярное за сегодня
1 - 20 из 382 фото
1 из 3
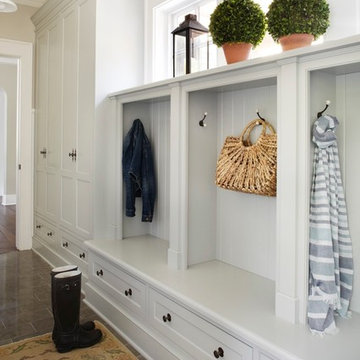
Fabulous galley style Mud Room featuring custom built in cabinetry painted in a Gustavian gray and fitted with iron pulls. A limestone floor, vintage style pendant lights and an antique rug infuse old world charm into this new construction space.
Interior Design: Molly Quinn Design
Architect: Hackley & Associates
Builder: Homes by James

One of the most important rooms in the house, the Mudroom had to accommodate everyone’s needs coming and going. As such, this nerve center of the home has ample storage, space to pull off your boots, and a house desk to drop your keys, school books or briefcase. Kadlec Architecture + Design combined clever details using O’Brien Harris stained oak millwork, foundation brick subway tile, and a custom designed “chalkboard” mural.
Architecture, Design & Construction by BGD&C
Interior Design by Kaldec Architecture + Design
Exterior Photography: Tony Soluri
Interior Photography: Nathan Kirkman
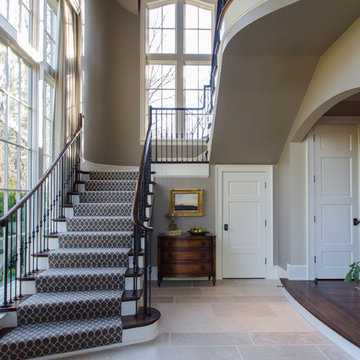
Entry Hall
Свежая идея для дизайна: большое фойе в классическом стиле с бежевыми стенами и полом из известняка - отличное фото интерьера
Свежая идея для дизайна: большое фойе в классическом стиле с бежевыми стенами и полом из известняка - отличное фото интерьера
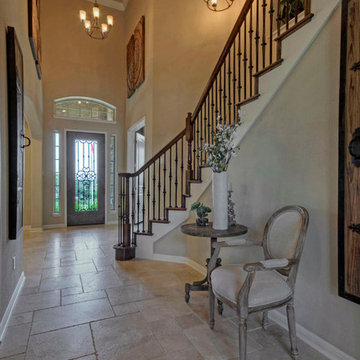
Стильный дизайн: фойе среднего размера в классическом стиле с бежевыми стенами, полом из известняка, одностворчатой входной дверью и стеклянной входной дверью - последний тренд
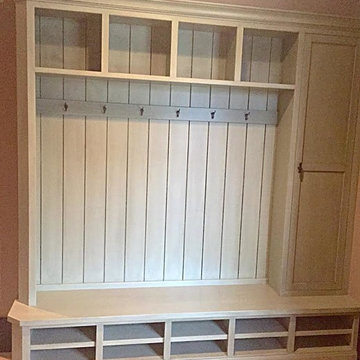
На фото: тамбур среднего размера в классическом стиле с бежевыми стенами и полом из известняка

I choose to have all stone floors with a honed finish and all marble accents high polished.
На фото: огромная прихожая в классическом стиле с коричневыми стенами, полом из известняка, двустворчатой входной дверью и металлической входной дверью с
На фото: огромная прихожая в классическом стиле с коричневыми стенами, полом из известняка, двустворчатой входной дверью и металлической входной дверью с
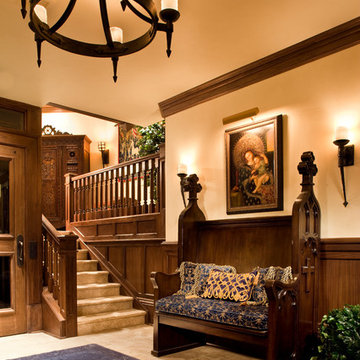
Peter Malinowski / InSite Architectural Photography
Идея дизайна: большое фойе в классическом стиле с полом из известняка
Идея дизайна: большое фойе в классическом стиле с полом из известняка
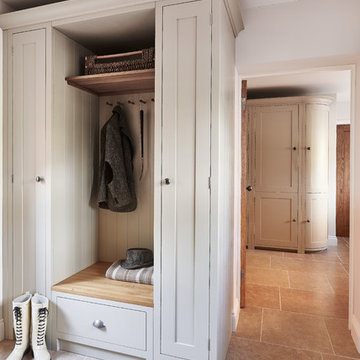
Bespoke fitted boot-room with Ben Heath cabinets and limestone flooring
Photos by Adam Carter Photography
Пример оригинального дизайна: маленький тамбур в классическом стиле с белыми стенами и полом из известняка для на участке и в саду
Пример оригинального дизайна: маленький тамбур в классическом стиле с белыми стенами и полом из известняка для на участке и в саду

Large estate home located in Greenville, SC. Photos by TJ Getz. This is the 2nd home we have built for this family. It is a large, traditional brick and stone home with wonderful interiors.
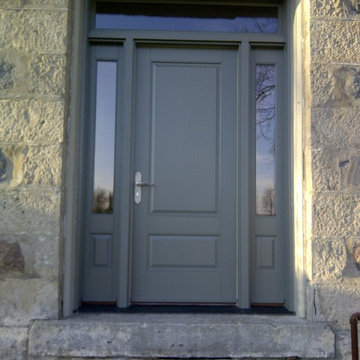
Front entrance with raised panel over raised panel. Front entrance is adjoined by matching side lights and transom above.
Свежая идея для дизайна: входная дверь среднего размера в классическом стиле с серыми стенами, полом из известняка, одностворчатой входной дверью и серой входной дверью - отличное фото интерьера
Свежая идея для дизайна: входная дверь среднего размера в классическом стиле с серыми стенами, полом из известняка, одностворчатой входной дверью и серой входной дверью - отличное фото интерьера
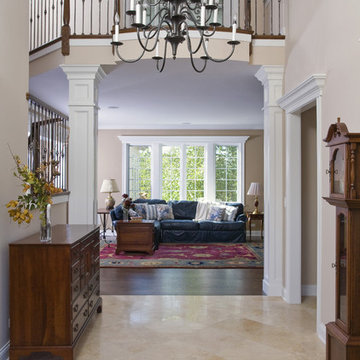
Photo by Linda Oyama-Bryan
Идея дизайна: большое фойе в классическом стиле с бежевыми стенами, полом из известняка, двустворчатой входной дверью, входной дверью из темного дерева и бежевым полом
Идея дизайна: большое фойе в классическом стиле с бежевыми стенами, полом из известняка, двустворчатой входной дверью, входной дверью из темного дерева и бежевым полом
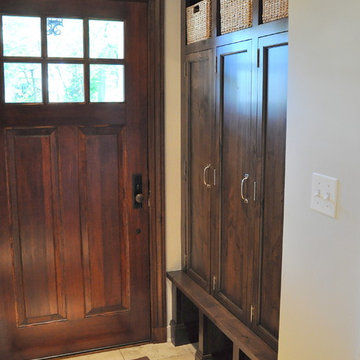
Kitchen remodel which included a butlers pantry, eating area, and rear entry with cubbies. Painted and stained cabinets, throughout. Farmhouse sink, leaded glass, antique mirror, granite, marble and wood countertops.
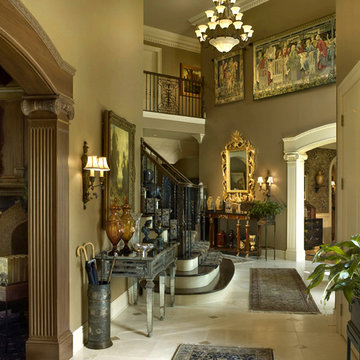
A two and a half story foyer done in an English style. Carved pilasters and capitals anchor the arched openings into the dining room and library. Additional architectural elements such as the iron handrail and limestone flooring combine with old world antiques and modern furnishings to complete the grand salon.
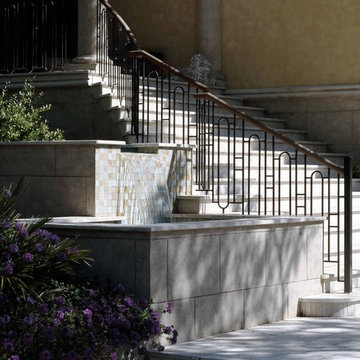
Richard Leo Johnson Photography
Стильный дизайн: большая входная дверь в классическом стиле с полом из известняка, одностворчатой входной дверью и входной дверью из дерева среднего тона - последний тренд
Стильный дизайн: большая входная дверь в классическом стиле с полом из известняка, одностворчатой входной дверью и входной дверью из дерева среднего тона - последний тренд
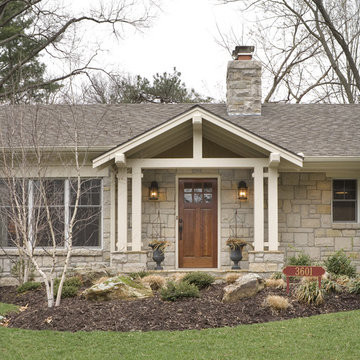
Photo by Bob Greenspan
На фото: входная дверь среднего размера в классическом стиле с одностворчатой входной дверью, входной дверью из темного дерева, бежевыми стенами и полом из известняка с
На фото: входная дверь среднего размера в классическом стиле с одностворчатой входной дверью, входной дверью из темного дерева, бежевыми стенами и полом из известняка с
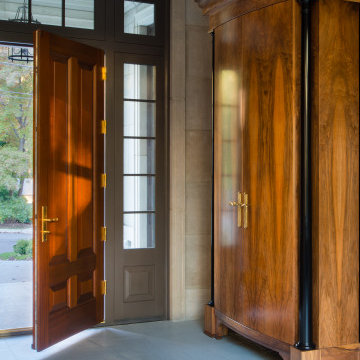
Upon entering the home there is an element of surprise. Once in the foyer, straight ahead the visitor is confronted with a glass wall that views the park is sighted opon. Instead of stairs in closets The front door is flanked by two large 11 foot high armoires These soldier-like architectural elements replace the architecture of closets with furniture the house coats and are lit upon opening. a spiral stair in the foreground travels down to a lower entertainment area and wine room. Awarded by the Classical institute of art and architecture.
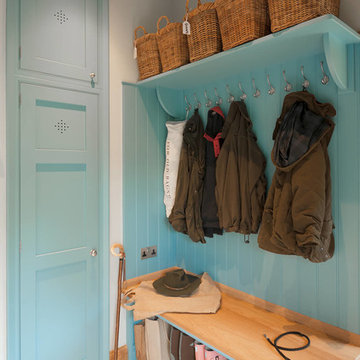
Classic bespoke boot-room. Paint colours by Lewis Alderson
Свежая идея для дизайна: прихожая среднего размера в классическом стиле с белыми стенами и полом из известняка - отличное фото интерьера
Свежая идея для дизайна: прихожая среднего размера в классическом стиле с белыми стенами и полом из известняка - отличное фото интерьера
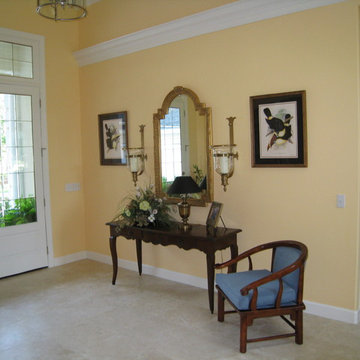
Пример оригинального дизайна: большое фойе в классическом стиле с желтыми стенами, полом из известняка, двустворчатой входной дверью и стеклянной входной дверью

Идея дизайна: большое фойе в классическом стиле с бежевыми стенами, двустворчатой входной дверью, входной дверью из темного дерева, бежевым полом и полом из известняка

This recently installed boot room in Oval Room Blue by Culshaw, graces this compact entrance hall to a charming country farmhouse. A storage solution like this provides plenty of space for all the outdoor apparel an active family needs. The bootroom, which is in 2 L-shaped halves, comprises of 11 polished chrome hooks for hanging, 2 settles - one of which has a hinged lid for boots etc, 1 set of full height pigeon holes for shoes and boots and a smaller set for handbags. Further storage includes a cupboard with 2 shelves, 6 solid oak drawers and shelving for wicker baskets as well as more shoe storage beneath the second settle. The modules used to create this configuration are: Settle 03, Settle 04, 2x Settle back into corner, Partner Cab DBL 01, Pigeon 02 and 2x INT SIT ON CORNER CAB 03.
Photo: Ian Hampson (iCADworx.co.uk)
Прихожая в классическом стиле с полом из известняка – фото дизайна интерьера
1