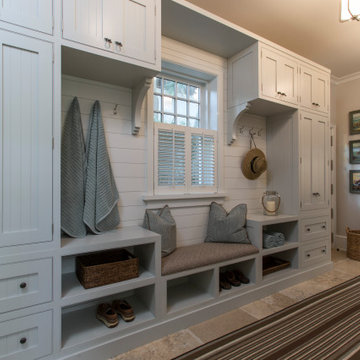Прихожая в классическом стиле с полом из известняка – фото дизайна интерьера
Сортировать:
Бюджет
Сортировать:Популярное за сегодня
101 - 120 из 381 фото
1 из 3
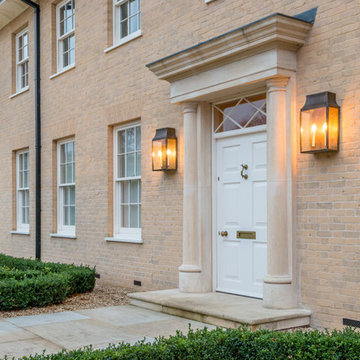
This attractive and fine new build house in Suffolk needed an entrance portico to frame and centre the front door. We designed this subtle half doric columned portico and selected a beige limestone to make it in. It blends in nicely with the hue of the brickwork and mortar. Being natural stone it quickly ages well.
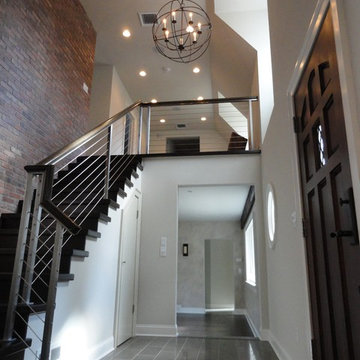
Свежая идея для дизайна: большое фойе в классическом стиле с белыми стенами, полом из известняка, одностворчатой входной дверью, входной дверью из темного дерева и серым полом - отличное фото интерьера
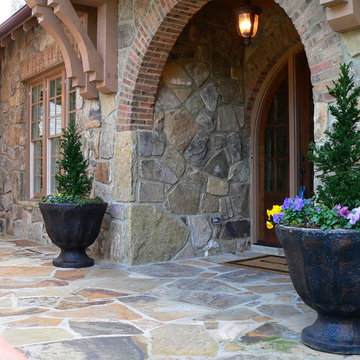
Transform any space into a timeless masterpiece with Daco's Real Stone and Real Brick Veneers
Источник вдохновения для домашнего уюта: входная дверь среднего размера в классическом стиле с разноцветными стенами, полом из известняка, двустворчатой входной дверью, входной дверью из темного дерева и разноцветным полом
Источник вдохновения для домашнего уюта: входная дверь среднего размера в классическом стиле с разноцветными стенами, полом из известняка, двустворчатой входной дверью, входной дверью из темного дерева и разноцветным полом
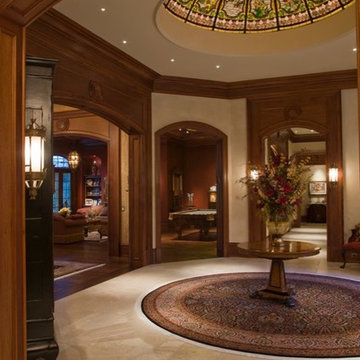
Идея дизайна: большое фойе в классическом стиле с белыми стенами, полом из известняка, двустворчатой входной дверью и входной дверью из темного дерева
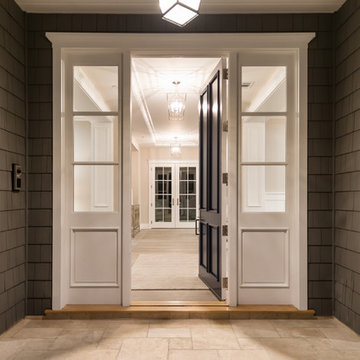
Источник вдохновения для домашнего уюта: входная дверь: освещение в классическом стиле с серыми стенами, полом из известняка, одностворчатой входной дверью и синей входной дверью
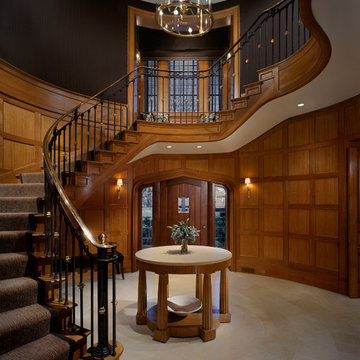
Ed Massery
На фото: большое фойе в классическом стиле с коричневыми стенами, полом из известняка, одностворчатой входной дверью и входной дверью из дерева среднего тона
На фото: большое фойе в классическом стиле с коричневыми стенами, полом из известняка, одностворчатой входной дверью и входной дверью из дерева среднего тона
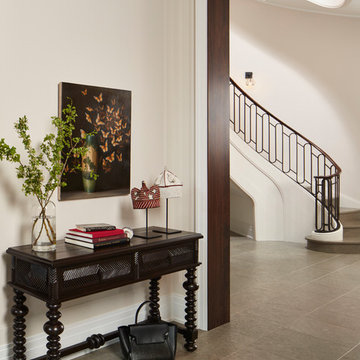
Entry Foyer and main stair.
Materials and details are sleek and elegant with Lucia Azul limestone floors from Exquisite surfaces, custom trim, casings and walnut jamb liners. Furniture is minimal with a custom console from Dos Gallos, Nigerian ceremonial crowns and a painting by David Kroll.
Architecture, Design & Construction by BGD&C
Interior Design by Kaldec Architecture + Design
Exterior Photography: Tony Soluri
Interior Photography: Nathan Kirkman
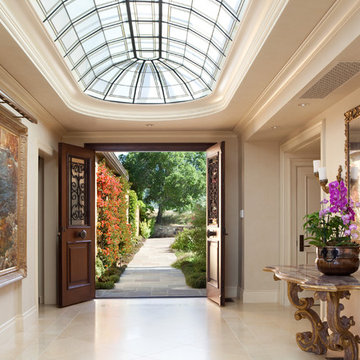
A complete remodel of a 70s-era home re-imagines its original post-modern architecture. The new design emphasizes details such as a phoenix motif (significant to the family) that appears on a fountain as well as at the living room fireplace surround, both designed by the firm. Mahogany paneling, stone and walnut flooring, elaborate ceiling treatments, steel picture windows that frame panoramic views, and carved limestone window surrounds contribute new texture and character.
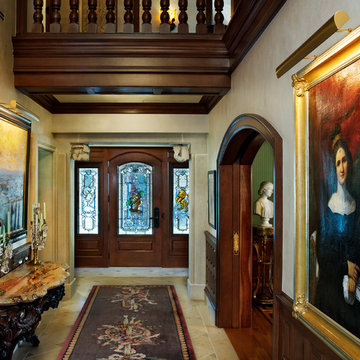
Entry hall of English Country style residence. Custom designed dark stained ash woodwork throughout. Limestone door casings on left lead to the Parlor. Arched opening on the right leads to the formal Dining Room. Honed limestone floor. Plaster cornice frieze. Interior furnishings specified by Leczinski Design Associates.
Ron Ruscio Photo
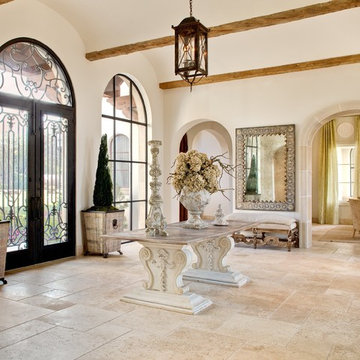
The Grand Versailles Pattern has been carved into much larger pieces than normal Versailles Patterns reducing the amount of grout lines and busy appearance of smaller tiles. Larger tiles with less grout lines create an illusion of a larger room. It is shown here produced from Fiorito Travertine with a three step light antique finish. The blending of several hand finishes give the floor an authentic, naturally worn look in contrast to a typical contrived finish common on mass machine produced stone floors.
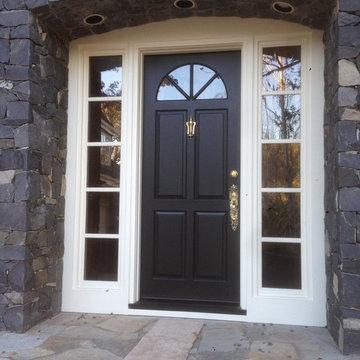
Door size is 42 x 96
Идея дизайна: большая входная дверь в классическом стиле с серыми стенами, полом из известняка, одностворчатой входной дверью и входной дверью из темного дерева
Идея дизайна: большая входная дверь в классическом стиле с серыми стенами, полом из известняка, одностворчатой входной дверью и входной дверью из темного дерева
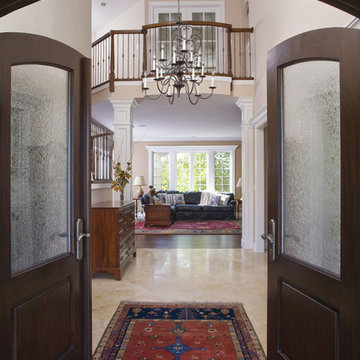
Photo by Linda Oyama-Bryan
На фото: большая входная дверь в классическом стиле с бежевыми стенами, полом из известняка, двустворчатой входной дверью, входной дверью из темного дерева и бежевым полом с
На фото: большая входная дверь в классическом стиле с бежевыми стенами, полом из известняка, двустворчатой входной дверью, входной дверью из темного дерева и бежевым полом с
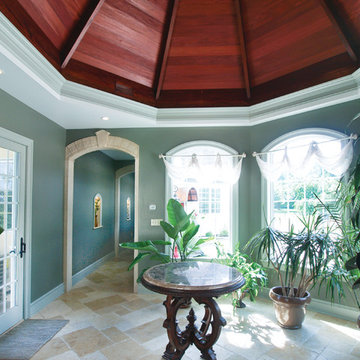
The owners of this beautiful estate home needed additional storage space and desired a private entry and parking space for family and friends. The new carriage house addition includes a gated entrance and parking for three vehicles, as well as a turreted entrance foyer, gallery space, and executive office with custom wood paneling and stone fireplace.
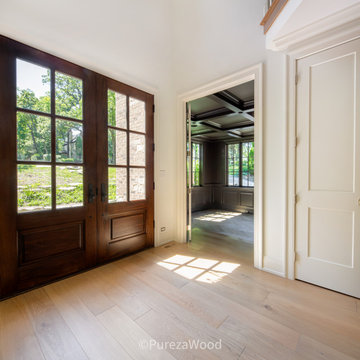
Entryway with custom wide plank flooring and double wide front door with access to home office.
Идея дизайна: входная дверь среднего размера в классическом стиле с белыми стенами, полом из известняка, двустворчатой входной дверью, входной дверью из темного дерева и бежевым полом
Идея дизайна: входная дверь среднего размера в классическом стиле с белыми стенами, полом из известняка, двустворчатой входной дверью, входной дверью из темного дерева и бежевым полом
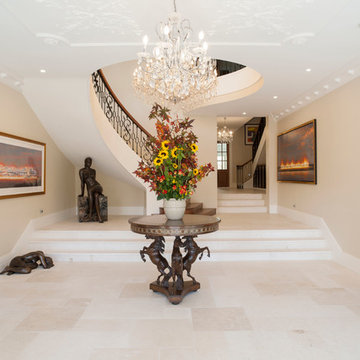
Whoever said :
‘First Impressions Count’ must have been thinking of this gracious Toorak home. The welcoming aura that pervades this entry foyer is evident as you step inside.
Photo's by Andrew Ashton
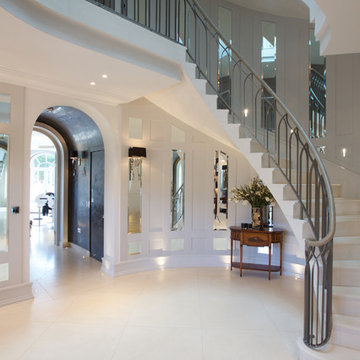
Malone Limestone floor in a honed finish from Artisans of Devizes.
Источник вдохновения для домашнего уюта: прихожая в классическом стиле с полом из известняка
Источник вдохновения для домашнего уюта: прихожая в классическом стиле с полом из известняка
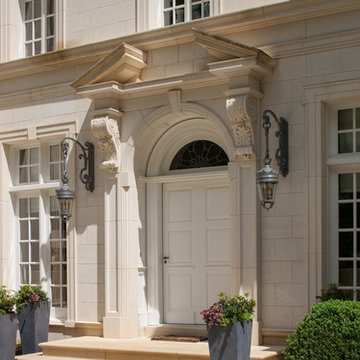
На фото: большая прихожая в классическом стиле с белой входной дверью, белыми стенами и полом из известняка
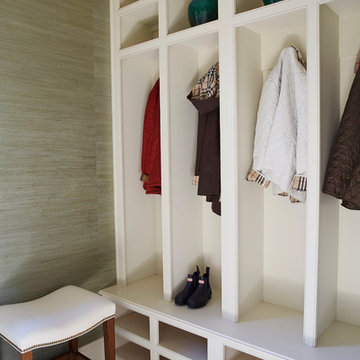
Свежая идея для дизайна: тамбур среднего размера в классическом стиле с зелеными стенами и полом из известняка - отличное фото интерьера
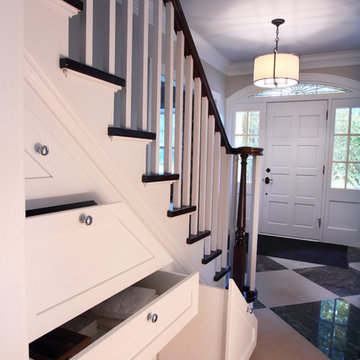
Michael's Photography
На фото: фойе среднего размера в классическом стиле с бежевыми стенами, полом из известняка, одностворчатой входной дверью и белой входной дверью с
На фото: фойе среднего размера в классическом стиле с бежевыми стенами, полом из известняка, одностворчатой входной дверью и белой входной дверью с
Прихожая в классическом стиле с полом из известняка – фото дизайна интерьера
6
