Прихожая с белыми стенами и полом из известняка – фото дизайна интерьера
Сортировать:
Бюджет
Сортировать:Популярное за сегодня
1 - 20 из 568 фото

A country house boot room designed to complement a Flemish inspired bespoke kitchen in the same property. The doors and drawers were set back within the frame to add detail, and the sink was carved from basalt.
Primary materials: Hand painted tulipwood, Italian basalt, lost wax cast ironmongery.

This recently installed boot room in Oval Room Blue by Culshaw, graces this compact entrance hall to a charming country farmhouse. A storage solution like this provides plenty of space for all the outdoor apparel an active family needs. The bootroom, which is in 2 L-shaped halves, comprises of 11 polished chrome hooks for hanging, 2 settles - one of which has a hinged lid for boots etc, 1 set of full height pigeon holes for shoes and boots and a smaller set for handbags. Further storage includes a cupboard with 2 shelves, 6 solid oak drawers and shelving for wicker baskets as well as more shoe storage beneath the second settle. The modules used to create this configuration are: Settle 03, Settle 04, 2x Settle back into corner, Partner Cab DBL 01, Pigeon 02 and 2x INT SIT ON CORNER CAB 03.
Photo: Ian Hampson (iCADworx.co.uk)
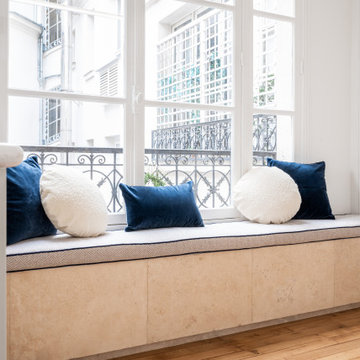
cette entrée est composée d'une grand placard avec des portes moulurées et d'un coffre banquette fabriqué sur-mesure en travertin .
Свежая идея для дизайна: фойе среднего размера в современном стиле с белыми стенами, полом из известняка и деревянным потолком - отличное фото интерьера
Свежая идея для дизайна: фойе среднего размера в современном стиле с белыми стенами, полом из известняка и деревянным потолком - отличное фото интерьера
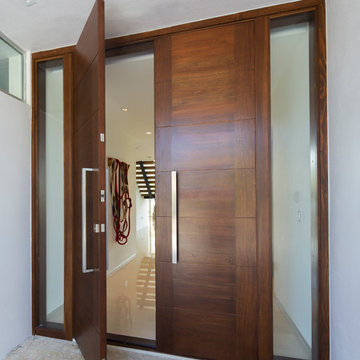
Photos by Libertad Rodriguez / Phl & Services.llc Architecture by sdh studio.
На фото: большая входная дверь в современном стиле с белыми стенами, полом из известняка, двустворчатой входной дверью и входной дверью из дерева среднего тона
На фото: большая входная дверь в современном стиле с белыми стенами, полом из известняка, двустворчатой входной дверью и входной дверью из дерева среднего тона

This 6000 square foot residence sits on a hilltop overlooking rolling hills and distant mountains beyond. The hacienda style home is laid out around a central courtyard. The main arched entrance opens through to the main axis of the courtyard and the hillside views. The living areas are within one space, which connects to the courtyard one side and covered outdoor living on the other through large doors.
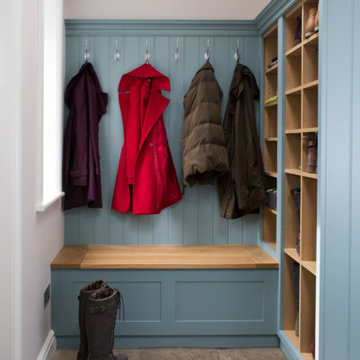
На фото: маленькая прихожая в классическом стиле с белыми стенами, полом из известняка и серым полом для на участке и в саду

Hamilton Photography
Идея дизайна: большое фойе в стиле неоклассика (современная классика) с белыми стенами, полом из известняка, двустворчатой входной дверью, белым полом и черной входной дверью
Идея дизайна: большое фойе в стиле неоклассика (современная классика) с белыми стенами, полом из известняка, двустворчатой входной дверью, белым полом и черной входной дверью

Идея дизайна: большое фойе в современном стиле с белыми стенами, полом из известняка, двустворчатой входной дверью, стеклянной входной дверью и белым полом
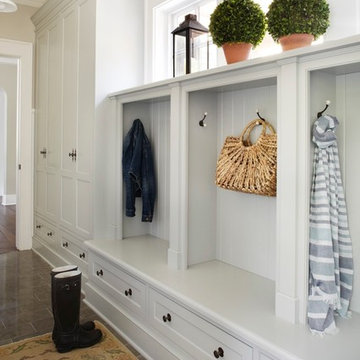
Fabulous galley style Mud Room featuring custom built in cabinetry painted in a Gustavian gray and fitted with iron pulls. A limestone floor, vintage style pendant lights and an antique rug infuse old world charm into this new construction space.
Interior Design: Molly Quinn Design
Architect: Hackley & Associates
Builder: Homes by James
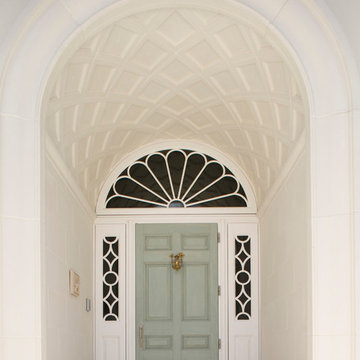
Пример оригинального дизайна: входная дверь в классическом стиле с белыми стенами, полом из известняка и одностворчатой входной дверью

The front entry of the home with custom iron doors and staircase railing. Photograph by Holger Obenaus Photography LLC
На фото: большое фойе в средиземноморском стиле с белыми стенами, двустворчатой входной дверью, стеклянной входной дверью, бежевым полом и полом из известняка с
На фото: большое фойе в средиземноморском стиле с белыми стенами, двустворчатой входной дверью, стеклянной входной дверью, бежевым полом и полом из известняка с
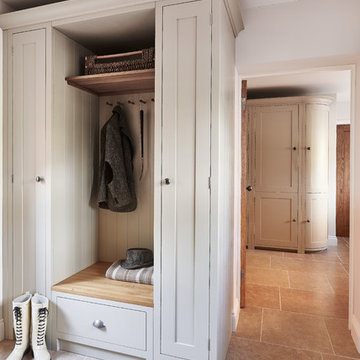
Bespoke fitted boot-room with Ben Heath cabinets and limestone flooring
Photos by Adam Carter Photography
Пример оригинального дизайна: маленький тамбур в классическом стиле с белыми стенами и полом из известняка для на участке и в саду
Пример оригинального дизайна: маленький тамбур в классическом стиле с белыми стенами и полом из известняка для на участке и в саду

Architectural advisement, Interior Design, Custom Furniture Design & Art Curation by Chango & Co.
Architecture by Crisp Architects
Construction by Structure Works Inc.
Photography by Sarah Elliott
See the feature in Domino Magazine
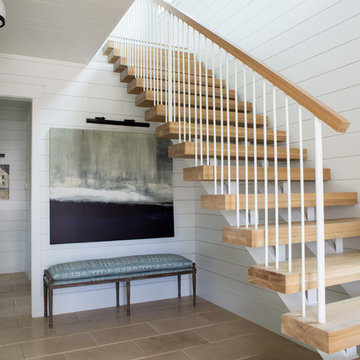
На фото: фойе среднего размера в стиле лофт с белыми стенами, полом из известняка, одностворчатой входной дверью и бежевым полом
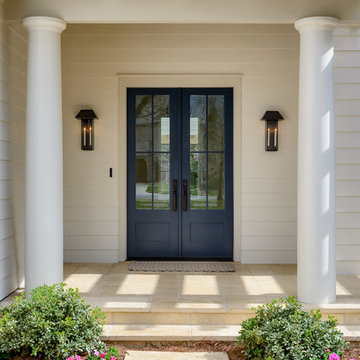
Источник вдохновения для домашнего уюта: входная дверь среднего размера в стиле неоклассика (современная классика) с белыми стенами, двустворчатой входной дверью, синей входной дверью и полом из известняка

Пример оригинального дизайна: маленький тамбур в классическом стиле с белыми стенами, полом из известняка, одностворчатой входной дверью, белой входной дверью и бежевым полом для на участке и в саду

The owner's entry mudroom features a generous built-in bench with coat hooks and beautiful travertine flooring. Photo by Mike Kaskel
На фото: большой тамбур в классическом стиле с белыми стенами, полом из известняка, одностворчатой входной дверью, входной дверью из темного дерева и бежевым полом
На фото: большой тамбур в классическом стиле с белыми стенами, полом из известняка, одностворчатой входной дверью, входной дверью из темного дерева и бежевым полом
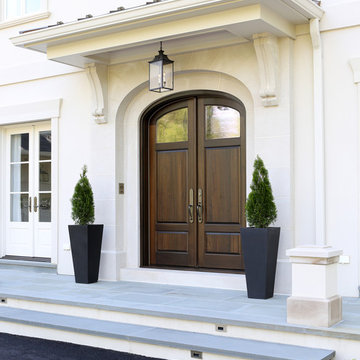
The front door features a limestone surround with a wrought iron hanging lantern. The custom curved top paneled mahogany door has antique glass. Standing seam copper roof and bluestone terrace complete the entry. Tom Grimes Photography
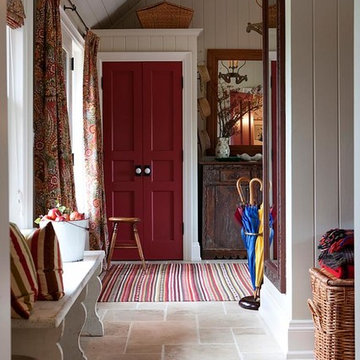
BLDG Workshop was enlisted to support the interior design team with drawings and details such as the proportions, doors, clearances, etc... of the closets in this mudroom.
Interior design by Sarah Richardson Design.
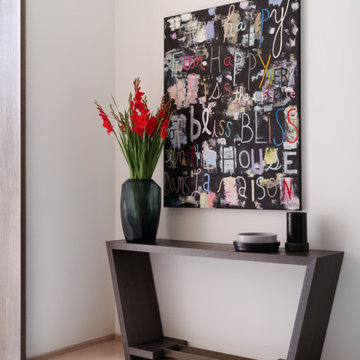
Through the 4 meter tall front door lies an elegant lobby and the connection point of the house. A striking Susan Shupp painting welcomes you and straight ahead lies the sculptural staircase.
Прихожая с белыми стенами и полом из известняка – фото дизайна интерьера
1