Прихожая с полом из известняка – фото дизайна интерьера класса люкс
Сортировать:
Бюджет
Сортировать:Популярное за сегодня
1 - 20 из 436 фото

New Moroccan Villa on the Santa Barbara Riviera, overlooking the Pacific ocean and the city. In this terra cotta and deep blue home, we used natural stone mosaics and glass mosaics, along with custom carved stone columns. Every room is colorful with deep, rich colors. In the master bath we used blue stone mosaics on the groin vaulted ceiling of the shower. All the lighting was designed and made in Marrakesh, as were many furniture pieces. The entry black and white columns are also imported from Morocco. We also designed the carved doors and had them made in Marrakesh. Cabinetry doors we designed were carved in Canada. The carved plaster molding were made especially for us, and all was shipped in a large container (just before covid-19 hit the shipping world!) Thank you to our wonderful craftsman and enthusiastic vendors!
Project designed by Maraya Interior Design. From their beautiful resort town of Ojai, they serve clients in Montecito, Hope Ranch, Santa Ynez, Malibu and Calabasas, across the tri-county area of Santa Barbara, Ventura and Los Angeles, south to Hidden Hills and Calabasas.
Architecture by Thomas Ochsner in Santa Barbara, CA

Ric Stovall
Источник вдохновения для домашнего уюта: большой тамбур со шкафом для обуви в стиле рустика с бежевыми стенами, полом из известняка, голландской входной дверью, входной дверью из темного дерева и серым полом
Источник вдохновения для домашнего уюта: большой тамбур со шкафом для обуви в стиле рустика с бежевыми стенами, полом из известняка, голландской входной дверью, входной дверью из темного дерева и серым полом

One of the most important rooms in the house, the Mudroom had to accommodate everyone’s needs coming and going. As such, this nerve center of the home has ample storage, space to pull off your boots, and a house desk to drop your keys, school books or briefcase. Kadlec Architecture + Design combined clever details using O’Brien Harris stained oak millwork, foundation brick subway tile, and a custom designed “chalkboard” mural.
Architecture, Design & Construction by BGD&C
Interior Design by Kaldec Architecture + Design
Exterior Photography: Tony Soluri
Interior Photography: Nathan Kirkman

The main entry has a marble floor in a classic French pattern with a stone base at the wainscot. Deep blue walls give an elegance to the room and compliment the early American antique table and chairs. Chris Cooper photographer.

I choose to have all stone floors with a honed finish and all marble accents high polished.
На фото: огромная прихожая в классическом стиле с коричневыми стенами, полом из известняка, двустворчатой входной дверью и металлической входной дверью с
На фото: огромная прихожая в классическом стиле с коричневыми стенами, полом из известняка, двустворчатой входной дверью и металлической входной дверью с
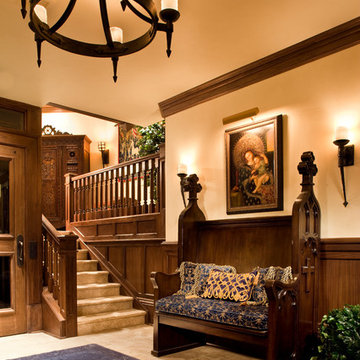
Peter Malinowski / InSite Architectural Photography
Идея дизайна: большое фойе в классическом стиле с полом из известняка
Идея дизайна: большое фойе в классическом стиле с полом из известняка

The Grand stone clad entry with glass and wrought frame doors.
Zoon Media
Пример оригинального дизайна: большая входная дверь в стиле кантри с разноцветными стенами, полом из известняка, двустворчатой входной дверью, стеклянной входной дверью и бежевым полом
Пример оригинального дизайна: большая входная дверь в стиле кантри с разноцветными стенами, полом из известняка, двустворчатой входной дверью, стеклянной входной дверью и бежевым полом

Свежая идея для дизайна: большое фойе: освещение в стиле кантри с полом из известняка, одностворчатой входной дверью, входной дверью из темного дерева, коричневым полом и белыми стенами - отличное фото интерьера
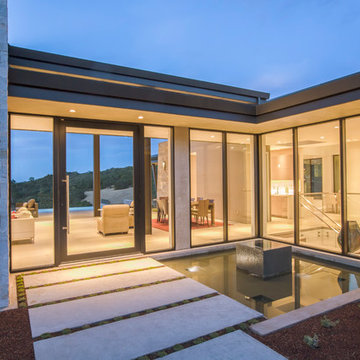
Frank Paul Perez, Red Lily Studios
Свежая идея для дизайна: огромная входная дверь в современном стиле с бежевыми стенами, полом из известняка, поворотной входной дверью, стеклянной входной дверью и бежевым полом - отличное фото интерьера
Свежая идея для дизайна: огромная входная дверь в современном стиле с бежевыми стенами, полом из известняка, поворотной входной дверью, стеклянной входной дверью и бежевым полом - отличное фото интерьера

Источник вдохновения для домашнего уюта: огромная узкая прихожая в стиле кантри с белыми стенами, полом из известняка, двустворчатой входной дверью, черной входной дверью и бежевым полом
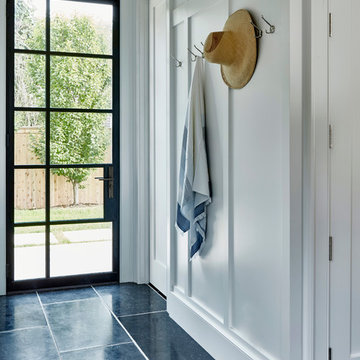
Architectural Advisement & Interior Design by Chango & Co.
Architecture by Thomas H. Heine
Photography by Jacob Snavely
See the story in Domino Magazine
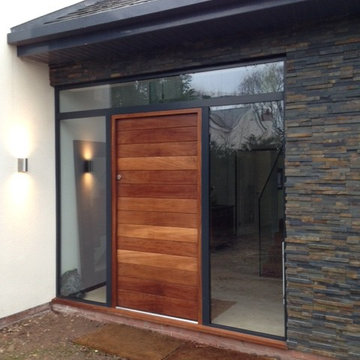
Идея дизайна: большая прихожая в стиле модернизм с белыми стенами, полом из известняка, одностворчатой входной дверью и входной дверью из светлого дерева

Built-in "cubbies" for each member of the family keep the Mud Room organized. The floor is paved with antique French limestone.
Robert Benson Photography

Arriving at the home, attention is immediately drawn to the dramatic curving staircase with glass balustrade which graces the entryway and leads to the open mezzanine. Architecture and interior design by Pierre Hoppenot, Studio PHH Architects.
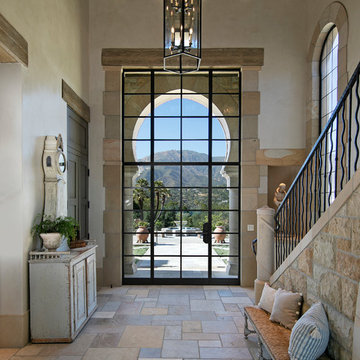
Grand entry with stairway
Photography: Jim Bartsch
Стильный дизайн: большая входная дверь в средиземноморском стиле с бежевыми стенами, полом из известняка, одностворчатой входной дверью, металлической входной дверью и бежевым полом - последний тренд
Стильный дизайн: большая входная дверь в средиземноморском стиле с бежевыми стенами, полом из известняка, одностворчатой входной дверью, металлической входной дверью и бежевым полом - последний тренд
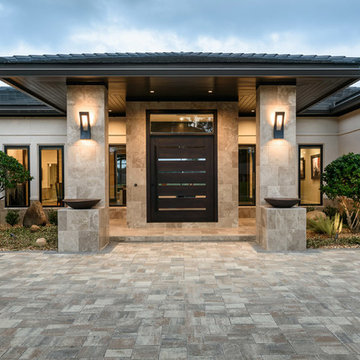
Jeff Westcott Photography.
Interior finishes by Vesta Decor
Свежая идея для дизайна: большая входная дверь в восточном стиле с бежевыми стенами, полом из известняка, поворотной входной дверью, входной дверью из темного дерева и серым полом - отличное фото интерьера
Свежая идея для дизайна: большая входная дверь в восточном стиле с бежевыми стенами, полом из известняка, поворотной входной дверью, входной дверью из темного дерева и серым полом - отличное фото интерьера
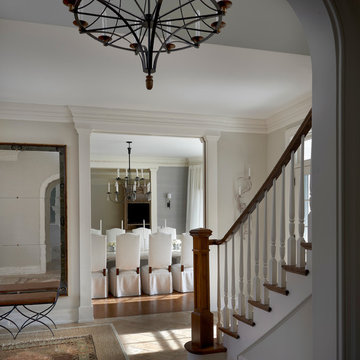
Tony Soluri
Идея дизайна: большая входная дверь в стиле неоклассика (современная классика) с белыми стенами, полом из известняка, одностворчатой входной дверью и входной дверью из дерева среднего тона
Идея дизайна: большая входная дверь в стиле неоклассика (современная классика) с белыми стенами, полом из известняка, одностворчатой входной дверью и входной дверью из дерева среднего тона
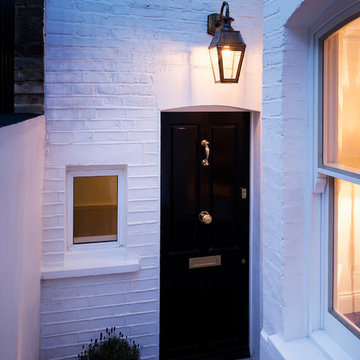
Main entrance.
Front Railing: Removing the 1970’s railing and going back to the original style.
Handrail: Restored to its formal glory.
Paving: Replacing the 1970’s ‘crazy paving’ with 150 year old York stone to match the rest of the street.
Front door: Removal of the non-original door and replacing it with a Victorian-style 4-panel door adorned with door knocker, central knob and letter plate.
Lighting: We fitted a solid brass Victorian lamp (replica) and period-style light bulb to give a Victorian-look as well as match the street lighting.
Windows: UPVc windows are replaced with slimlite double glazing using a special distorted glass to match the original look and charm. This gives the look of single glazing but still functions as double glazing.
Decoration: Overall we tidied up the cables, repainted the front courtyard and renovated the window sills.
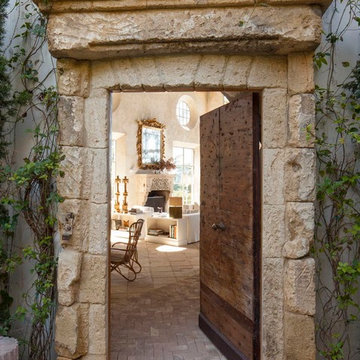
Antique limestone fireplace, architectural element, stone portals, reclaimed limestone floors, and opus sectile inlayes were all supplied by Ancient Surfaces for this one of a kind $20 million Ocean front Malibu estate that sits right on the sand.
For more information and photos of our products please visit us at: www.AncientSurfaces.com
or call us at: (212) 461-0245

Front entry walk and custom entry courtyard gate leads to a courtyard bridge and the main two-story entry foyer beyond. Privacy courtyard walls are located on each side of the entry gate. They are clad with Texas Lueders stone and stucco, and capped with standing seam metal roofs. Custom-made ceramic sconce lights and recessed step lights illuminate the way in the evening. Elsewhere, the exterior integrates an Engawa breezeway around the perimeter of the home, connecting it to the surrounding landscaping and other exterior living areas. The Engawa is shaded, along with the exterior wall’s windows and doors, with a continuous wall mounted awning. The deep Kirizuma styled roof gables are supported by steel end-capped wood beams cantilevered from the inside to beyond the roof’s overhangs. Simple materials were used at the roofs to include tiles at the main roof; metal panels at the walkways, awnings and cabana; and stained and painted wood at the soffits and overhangs. Elsewhere, Texas Lueders stone and stucco were used at the exterior walls, courtyard walls and columns.
Прихожая с полом из известняка – фото дизайна интерьера класса люкс
1