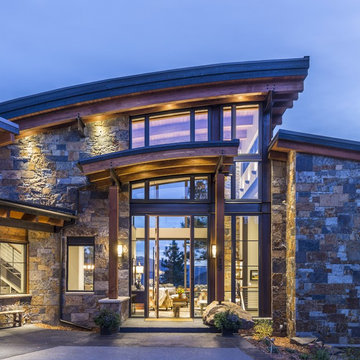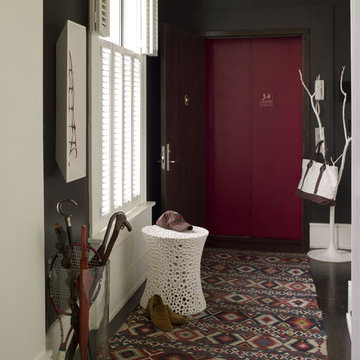Прихожая с черными стенами – фото дизайна интерьера
Сортировать:
Бюджет
Сортировать:Популярное за сегодня
1 - 20 из 1 175 фото
1 из 2

Mudrooms are practical entryway spaces that serve as a buffer between the outdoors and the main living areas of a home. Typically located near the front or back door, mudrooms are designed to keep the mess of the outside world at bay.
These spaces often feature built-in storage for coats, shoes, and accessories, helping to maintain a tidy and organized home. Durable flooring materials, such as tile or easy-to-clean surfaces, are common in mudrooms to withstand dirt and moisture.
Additionally, mudrooms may include benches or cubbies for convenient seating and storage of bags or backpacks. With hooks for hanging outerwear and perhaps a small sink for quick cleanups, mudrooms efficiently balance functionality with the demands of an active household, providing an essential transitional space in the home.

На фото: тамбур со шкафом для обуви в стиле неоклассика (современная классика) с черными стенами и черным полом
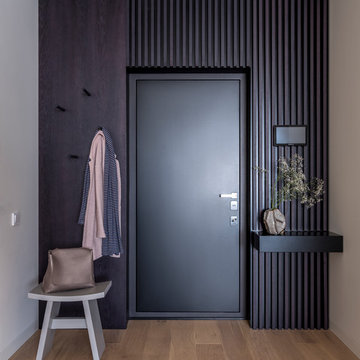
На фото: входная дверь в современном стиле с черными стенами, паркетным полом среднего тона, одностворчатой входной дверью, черной входной дверью и коричневым полом

The entry leads to an open plan parlor floor. with adjacent living room at the front, dining in the middle and open kitchen in the back of the house.. One hidden surprise is the paneled door that opens to reveal a tiny guest bath under the existing staircase. Executive Saarinen arm chairs from are reupholstered in a shiny Knoll 'Tryst' fabric which adds texture and compliments the black lacquer mushroom 1970's table and shiny silver frame of the large round mirror.
Photo: Ward Roberts
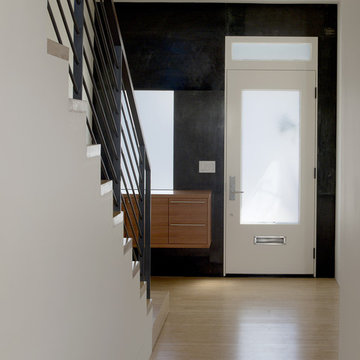
As a Queen Anne Victorian, the decorative façade of this residence was restored while the interior was completely reconfigured to honor a contemporary lifestyle. The hinged "bay window" garage door is a primary component in the renovation. Given the parameters of preserving the historic character, the motorized swinging doors were constructed to match the original bay window. Though the exterior appearance was maintained, the upper two units were combined into one residence creating an opportunity to open the space allowing for light to fill the house from front to back. An expansive North facing window and door system frames the view of downtown and connects the living spaces to a large deck. The skylit stair winds through the house beginning as a grounded feature of the entry and becoming more transparent as the wood and steel structure are exposed and illuminated.
Ken Gutmaker, Photography

Photo: Lisa Petrole
Свежая идея для дизайна: огромная входная дверь в современном стиле с бетонным полом, одностворчатой входной дверью, входной дверью из дерева среднего тона, серым полом и черными стенами - отличное фото интерьера
Свежая идея для дизайна: огромная входная дверь в современном стиле с бетонным полом, одностворчатой входной дверью, входной дверью из дерева среднего тона, серым полом и черными стенами - отличное фото интерьера
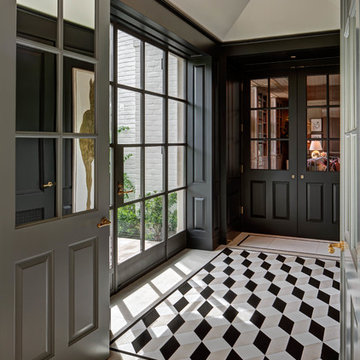
River Oaks, 2014 - Remodel and Additions
Свежая идея для дизайна: вестибюль: освещение в классическом стиле с черными стенами и белым полом - отличное фото интерьера
Свежая идея для дизайна: вестибюль: освещение в классическом стиле с черными стенами и белым полом - отличное фото интерьера

Front Foyer
Свежая идея для дизайна: узкая прихожая в стиле лофт с черными стенами - отличное фото интерьера
Свежая идея для дизайна: узкая прихожая в стиле лофт с черными стенами - отличное фото интерьера
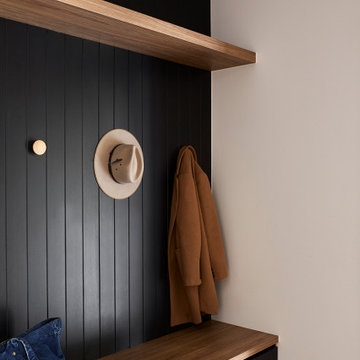
На фото: маленький тамбур в стиле модернизм с черными стенами и светлым паркетным полом для на участке и в саду

This beautiful foyer is filled with different patterns and textures.
Идея дизайна: фойе среднего размера в современном стиле с черными стенами, полом из винила, двустворчатой входной дверью, черной входной дверью и коричневым полом
Идея дизайна: фойе среднего размера в современном стиле с черными стенами, полом из винила, двустворчатой входной дверью, черной входной дверью и коричневым полом
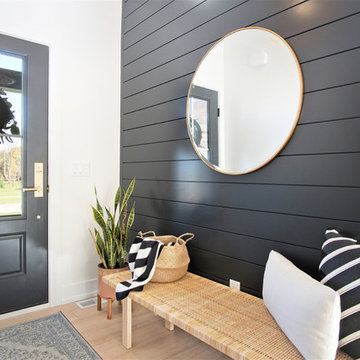
Пример оригинального дизайна: узкая прихожая среднего размера в скандинавском стиле с черными стенами, светлым паркетным полом, одностворчатой входной дверью, черной входной дверью и бежевым полом
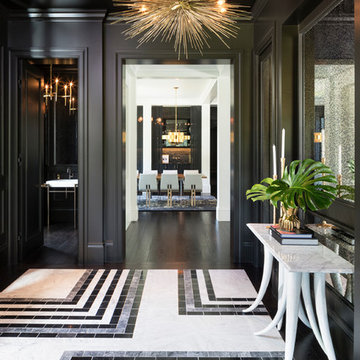
Landmark Photography
На фото: прихожая в средиземноморском стиле с черными стенами и разноцветным полом с
На фото: прихожая в средиземноморском стиле с черными стенами и разноцветным полом с
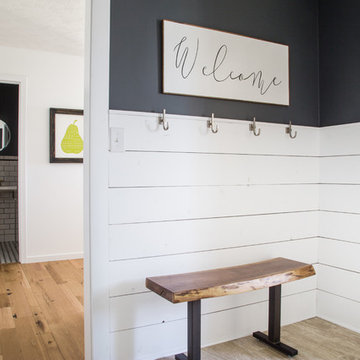
Стильный дизайн: тамбур в современном стиле с черными стенами и стенами из вагонки - последний тренд
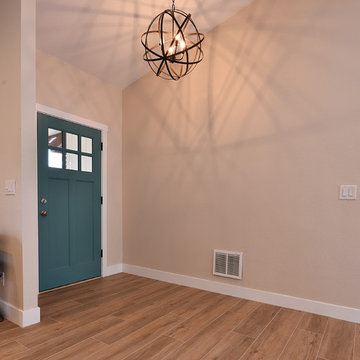
Connie White
Идея дизайна: фойе среднего размера в стиле кантри с черными стенами, светлым паркетным полом, одностворчатой входной дверью, синей входной дверью и коричневым полом
Идея дизайна: фойе среднего размера в стиле кантри с черными стенами, светлым паркетным полом, одностворчатой входной дверью, синей входной дверью и коричневым полом
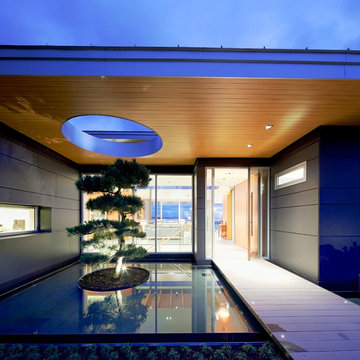
Overlooking Semiamhoo Bay, Galadriel is a refined, modern home with the warmth and strength inherently found in West Coast architecture. Textures of natural stone, Douglas fir, glass and steel unify the interior with its geographical setting - surrounded by evergreens and unrestricted views of the ocean. The entrance to the home is accessed by a crossing above a reflecting pool, in which sits a stunning and solitary bonsai which is illuminated from above through an oculus in the roof’s overhang. Expansive outdoor spaces featuring fire features and seating areas are connected by a curved metal staircase set over a blackened steel reflecting pool, adding a graphic element to the rear of the home. Clerestory glazing in an elevated roof area offers an opening into the tree canopy towards the front of the property and allows light to permeate the interior of the home, while full height windows throughout maximize the impressive views. Living spaces throughout provide ample room for entertaining and comfort. Creativity is shown in the many colourful and whimsical accents. The master bedroom features two ensuite baths - a unique request that makes good sense for the owners. Spaces for work, writing and art were given priority reflecting the values and livelihood of our clients. Projecting from a stone clad wall, cantilevered white oak stair treads lead to an extraordinary wine display that incorporates a sculptural component taken as a memento from our client’s work as a producer in the film industry, adding a strong personal dimension.
This home reflects a successful collaboration between Peter Hildebrand and Stefan Walsh of Iredale Group Architecture and KBC Developments.
Photography by Ema Peter | www.emapeter.com
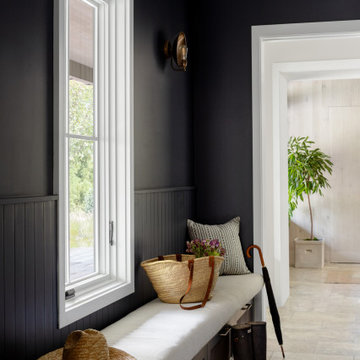
Свежая идея для дизайна: прихожая среднего размера в стиле кантри с черными стенами, полом из травертина, одностворчатой входной дверью, черной входной дверью, бежевым полом и деревянными стенами - отличное фото интерьера

Идея дизайна: большое фойе в стиле неоклассика (современная классика) с черными стенами, полом из керамогранита, одностворчатой входной дверью, черной входной дверью и черным полом
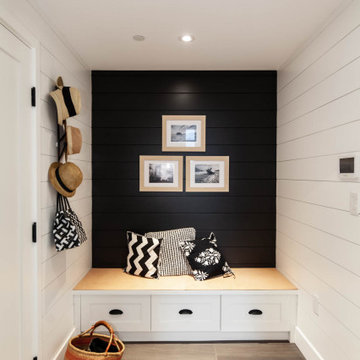
На фото: тамбур среднего размера в стиле кантри с черными стенами, полом из керамогранита, серым полом и стенами из вагонки с
Прихожая с черными стенами – фото дизайна интерьера
1
