Прихожая с черными стенами и одностворчатой входной дверью – фото дизайна интерьера
Сортировать:
Бюджет
Сортировать:Популярное за сегодня
1 - 20 из 584 фото
1 из 3
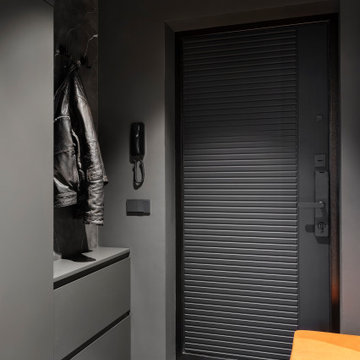
На фото: маленькая входная дверь со шкафом для обуви в современном стиле с черными стенами, полом из керамогранита, одностворчатой входной дверью, черной входной дверью, черным полом, потолком с обоями и обоями на стенах для на участке и в саду
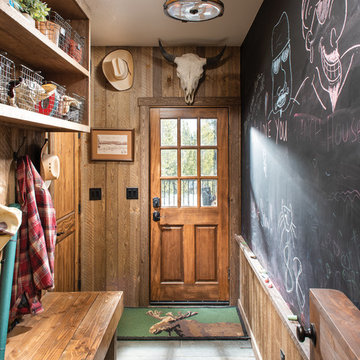
The design of this timber cabin incorporates a practical yet charming mudroom to accommodate the busy family and its active lifestyle.
Produced By: PrecisionCraft Log & Timber Homes
Photos By: Longviews Studios, Inc.
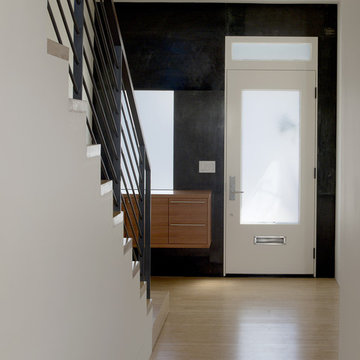
As a Queen Anne Victorian, the decorative façade of this residence was restored while the interior was completely reconfigured to honor a contemporary lifestyle. The hinged "bay window" garage door is a primary component in the renovation. Given the parameters of preserving the historic character, the motorized swinging doors were constructed to match the original bay window. Though the exterior appearance was maintained, the upper two units were combined into one residence creating an opportunity to open the space allowing for light to fill the house from front to back. An expansive North facing window and door system frames the view of downtown and connects the living spaces to a large deck. The skylit stair winds through the house beginning as a grounded feature of the entry and becoming more transparent as the wood and steel structure are exposed and illuminated.
Ken Gutmaker, Photography

Ron Rosenzweig
Пример оригинального дизайна: входная дверь среднего размера в современном стиле с черными стенами, одностворчатой входной дверью, белой входной дверью и коричневым полом
Пример оригинального дизайна: входная дверь среднего размера в современном стиле с черными стенами, одностворчатой входной дверью, белой входной дверью и коричневым полом

Photo: Lisa Petrole
Свежая идея для дизайна: огромная входная дверь в современном стиле с бетонным полом, одностворчатой входной дверью, входной дверью из дерева среднего тона, серым полом и черными стенами - отличное фото интерьера
Свежая идея для дизайна: огромная входная дверь в современном стиле с бетонным полом, одностворчатой входной дверью, входной дверью из дерева среднего тона, серым полом и черными стенами - отличное фото интерьера
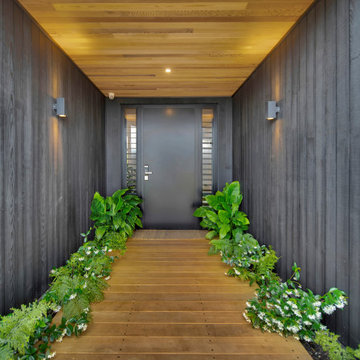
The entrance envelopes you in black on two sides, with natural cedar on the ceiling and Vitex hardwood decking on the floor. Rows of fresh, green plants soften the sharp
architectural lines.
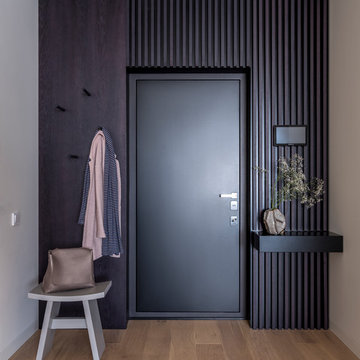
На фото: входная дверь в современном стиле с черными стенами, паркетным полом среднего тона, одностворчатой входной дверью, черной входной дверью и коричневым полом

Located within the urban core of Portland, Oregon, this 7th floor 2500 SF penthouse sits atop the historic Crane Building, a brick warehouse built in 1909. It has established views of the city, bridges and west hills but its historic status restricted any changes to the exterior. Working within the constraints of the existing building shell, GS Architects aimed to create an “urban refuge”, that provided a personal retreat for the husband and wife owners with the option to entertain on occasion.
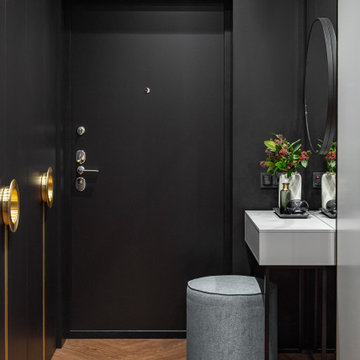
На фото: маленькая входная дверь в современном стиле с черными стенами, полом из винила, одностворчатой входной дверью, входной дверью из темного дерева и бежевым полом для на участке и в саду
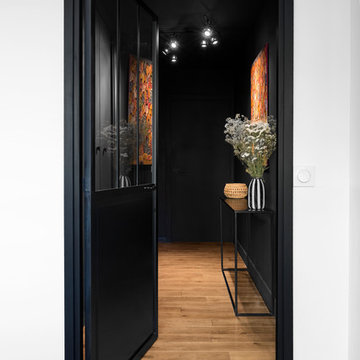
©JULIETTE JEM
Свежая идея для дизайна: маленькая узкая прихожая в скандинавском стиле с черными стенами, паркетным полом среднего тона, одностворчатой входной дверью и черной входной дверью для на участке и в саду - отличное фото интерьера
Свежая идея для дизайна: маленькая узкая прихожая в скандинавском стиле с черными стенами, паркетным полом среднего тона, одностворчатой входной дверью и черной входной дверью для на участке и в саду - отличное фото интерьера
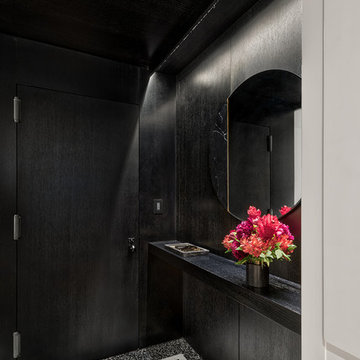
Rafael Leao Lighting Design
Jeffrey Kilmer Photography
Идея дизайна: маленькое фойе в современном стиле с черными стенами, мраморным полом, одностворчатой входной дверью, черной входной дверью и разноцветным полом для на участке и в саду
Идея дизайна: маленькое фойе в современном стиле с черными стенами, мраморным полом, одностворчатой входной дверью, черной входной дверью и разноцветным полом для на участке и в саду
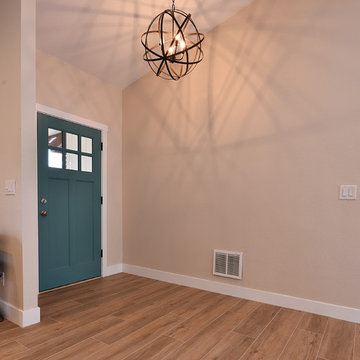
Connie White
Идея дизайна: фойе среднего размера в стиле кантри с черными стенами, светлым паркетным полом, одностворчатой входной дверью, синей входной дверью и коричневым полом
Идея дизайна: фойе среднего размера в стиле кантри с черными стенами, светлым паркетным полом, одностворчатой входной дверью, синей входной дверью и коричневым полом
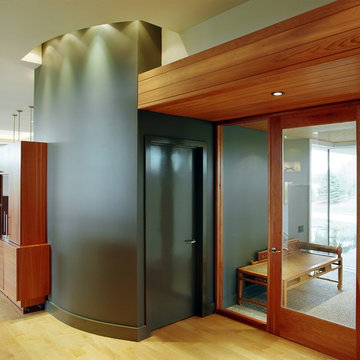
Peter Fritz Photography
Свежая идея для дизайна: вестибюль в современном стиле с черными стенами, светлым паркетным полом, одностворчатой входной дверью и стеклянной входной дверью - отличное фото интерьера
Свежая идея для дизайна: вестибюль в современном стиле с черными стенами, светлым паркетным полом, одностворчатой входной дверью и стеклянной входной дверью - отличное фото интерьера
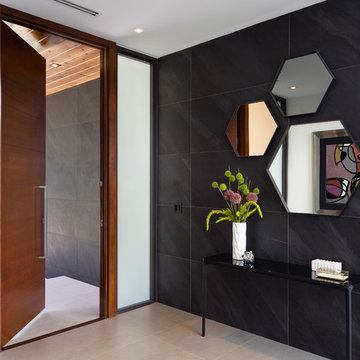
Источник вдохновения для домашнего уюта: прихожая в современном стиле с черными стенами, одностворчатой входной дверью, входной дверью из темного дерева и серым полом

На фото: узкая прихожая среднего размера в скандинавском стиле с светлым паркетным полом, одностворчатой входной дверью, черной входной дверью, черными стенами и бежевым полом с
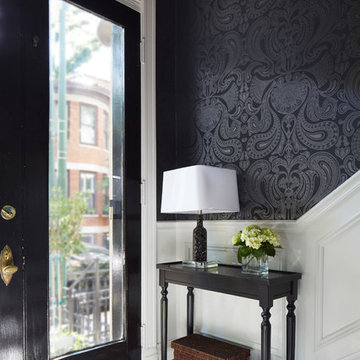
Идея дизайна: фойе: освещение в стиле неоклассика (современная классика) с черными стенами, одностворчатой входной дверью, стеклянной входной дверью и разноцветным полом
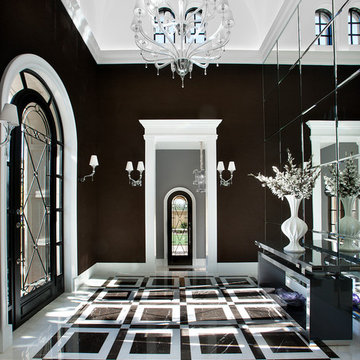
Dino Tonn
Источник вдохновения для домашнего уюта: большое фойе в современном стиле с черными стенами, мраморным полом, одностворчатой входной дверью, черной входной дверью и разноцветным полом
Источник вдохновения для домашнего уюта: большое фойе в современном стиле с черными стенами, мраморным полом, одностворчатой входной дверью, черной входной дверью и разноцветным полом

The Clients contacted Cecil Baker + Partners to reconfigure and remodel the top floor of a prominent Philadelphia high-rise into an urban pied-a-terre. The forty-five story apartment building, overlooking Washington Square Park and its surrounding neighborhoods, provided a modern shell for this truly contemporary renovation. Originally configured as three penthouse units, the 8,700 sf interior, as well as 2,500 square feet of terrace space, was to become a single residence with sweeping views of the city in all directions.
The Client’s mission was to create a city home for collecting and displaying contemporary glass crafts. Their stated desire was to cast an urban home that was, in itself, a gallery. While they enjoy a very vital family life, this home was targeted to their urban activities - entertainment being a central element.
The living areas are designed to be open and to flow into each other, with pockets of secondary functions. At large social events, guests feel free to access all areas of the penthouse, including the master bedroom suite. A main gallery was created in order to house unique, travelling art shows.
Stemming from their desire to entertain, the penthouse was built around the need for elaborate food preparation. Cooking would be visible from several entertainment areas with a “show” kitchen, provided for their renowned chef. Secondary preparation and cleaning facilities were tucked away.
The architects crafted a distinctive residence that is framed around the gallery experience, while also incorporating softer residential moments. Cecil Baker + Partners embraced every element of the new penthouse design beyond those normally associated with an architect’s sphere, from all material selections, furniture selections, furniture design, and art placement.
Barry Halkin and Todd Mason Photography
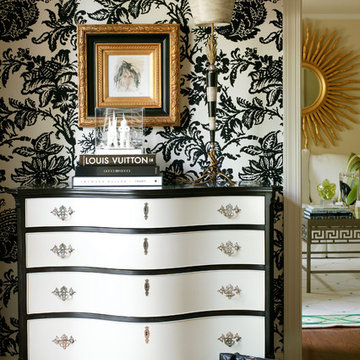
На фото: фойе среднего размера в классическом стиле с черными стенами, паркетным полом среднего тона и одностворчатой входной дверью с

The Balanced House was initially designed to investigate simple modular architecture which responded to the ruggedness of its Australian landscape setting.
This dictated elevating the house above natural ground through the construction of a precast concrete base to accentuate the rise and fall of the landscape. The concrete base is then complimented with the sharp lines of Linelong metal cladding and provides a deliberate contrast to the soft landscapes that surround the property.
Прихожая с черными стенами и одностворчатой входной дверью – фото дизайна интерьера
1