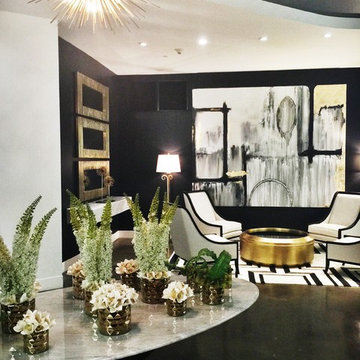Прихожая с черными стенами – фото дизайна интерьера
Сортировать:
Бюджет
Сортировать:Популярное за сегодня
41 - 60 из 1 155 фото
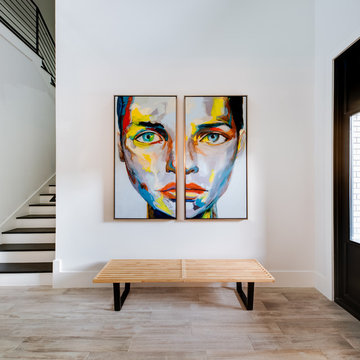
Пример оригинального дизайна: фойе среднего размера в современном стиле с черными стенами, светлым паркетным полом, поворотной входной дверью, черной входной дверью и серым полом
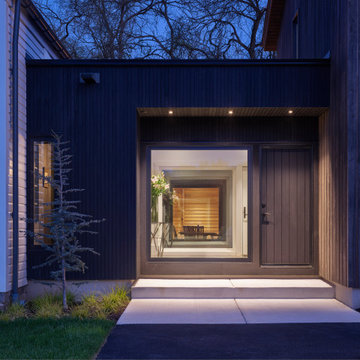
На фото: входная дверь в стиле кантри с черными стенами, темным паркетным полом, одностворчатой входной дверью, черной входной дверью, коричневым полом и деревянными стенами
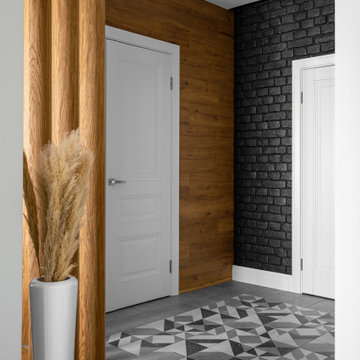
Прихожая
Идея дизайна: входная дверь среднего размера в современном стиле с черными стенами, полом из керамогранита, одностворчатой входной дверью, белой входной дверью, серым полом и кирпичными стенами
Идея дизайна: входная дверь среднего размера в современном стиле с черными стенами, полом из керамогранита, одностворчатой входной дверью, белой входной дверью, серым полом и кирпичными стенами
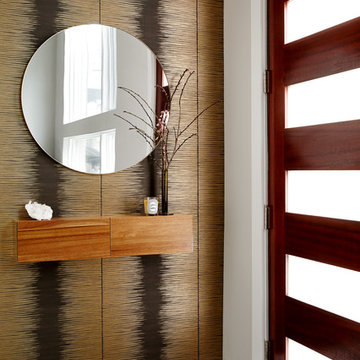
Entry vestibule with metallic wallcovering, floating console shelf, and round mirror. Photo by Kyle Born.
Стильный дизайн: маленькое фойе в стиле фьюжн с черными стенами, полом из керамогранита, одностворчатой входной дверью, входной дверью из темного дерева и серым полом для на участке и в саду - последний тренд
Стильный дизайн: маленькое фойе в стиле фьюжн с черными стенами, полом из керамогранита, одностворчатой входной дверью, входной дверью из темного дерева и серым полом для на участке и в саду - последний тренд

Feature door and planting welcomes visitors to the home
Стильный дизайн: большая входная дверь в современном стиле с черными стенами, светлым паркетным полом, одностворчатой входной дверью, входной дверью из дерева среднего тона, бежевым полом, потолком из вагонки и деревянными стенами - последний тренд
Стильный дизайн: большая входная дверь в современном стиле с черными стенами, светлым паркетным полом, одностворчатой входной дверью, входной дверью из дерева среднего тона, бежевым полом, потолком из вагонки и деревянными стенами - последний тренд

Leona Mozes Photography for Lakeshore Construction
Идея дизайна: огромный тамбур в современном стиле с полом из сланца и черными стенами
Идея дизайна: огромный тамбур в современном стиле с полом из сланца и черными стенами
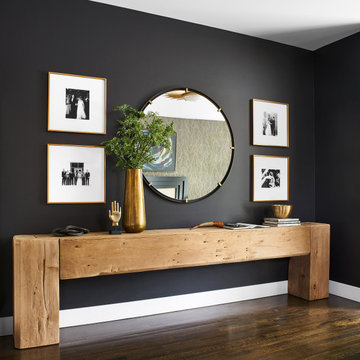
Entry with a long natural wood console table styled with various accessories and with wall above adorned with a large round mirror and framed photos.
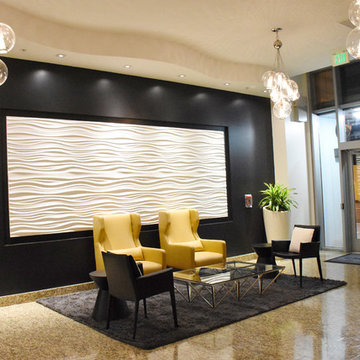
From a "College Dorm" look to a Sophisticated and Refined grown up lobby.
Photos by www.cambuker.com
Стильный дизайн: фойе среднего размера в современном стиле с черными стенами, мраморным полом и двустворчатой входной дверью - последний тренд
Стильный дизайн: фойе среднего размера в современном стиле с черными стенами, мраморным полом и двустворчатой входной дверью - последний тренд
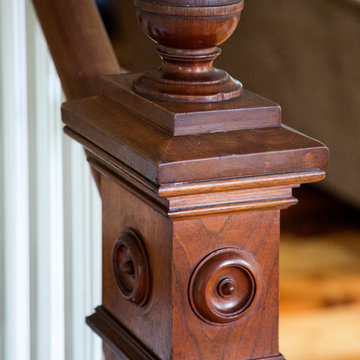
When Cummings Architects first met with the owners of this understated country farmhouse, the building’s layout and design was an incoherent jumble. The original bones of the building were almost unrecognizable. All of the original windows, doors, flooring, and trims – even the country kitchen – had been removed. Mathew and his team began a thorough design discovery process to find the design solution that would enable them to breathe life back into the old farmhouse in a way that acknowledged the building’s venerable history while also providing for a modern living by a growing family.
The redesign included the addition of a new eat-in kitchen, bedrooms, bathrooms, wrap around porch, and stone fireplaces. To begin the transforming restoration, the team designed a generous, twenty-four square foot kitchen addition with custom, farmers-style cabinetry and timber framing. The team walked the homeowners through each detail the cabinetry layout, materials, and finishes. Salvaged materials were used and authentic craftsmanship lent a sense of place and history to the fabric of the space.
The new master suite included a cathedral ceiling showcasing beautifully worn salvaged timbers. The team continued with the farm theme, using sliding barn doors to separate the custom-designed master bath and closet. The new second-floor hallway features a bold, red floor while new transoms in each bedroom let in plenty of light. A summer stair, detailed and crafted with authentic details, was added for additional access and charm.
Finally, a welcoming farmer’s porch wraps around the side entry, connecting to the rear yard via a gracefully engineered grade. This large outdoor space provides seating for large groups of people to visit and dine next to the beautiful outdoor landscape and the new exterior stone fireplace.
Though it had temporarily lost its identity, with the help of the team at Cummings Architects, this lovely farmhouse has regained not only its former charm but also a new life through beautifully integrated modern features designed for today’s family.
Photo by Eric Roth
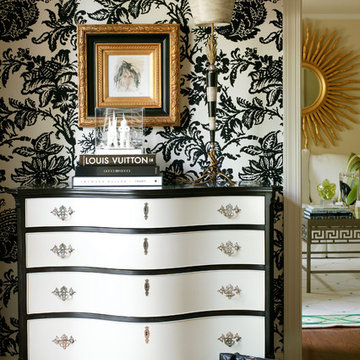
На фото: фойе среднего размера в классическом стиле с черными стенами, паркетным полом среднего тона и одностворчатой входной дверью с
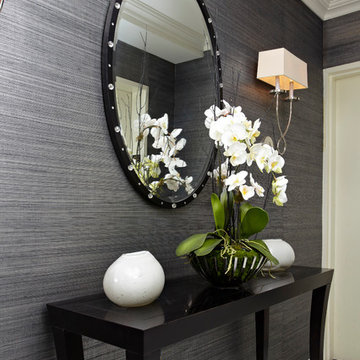
The small elevator vestibule was not ignored! A dramatic black metallic backed grasscloth and oval Swarvski crystal encrusted mirror welcome guests in a dramatic fashion.
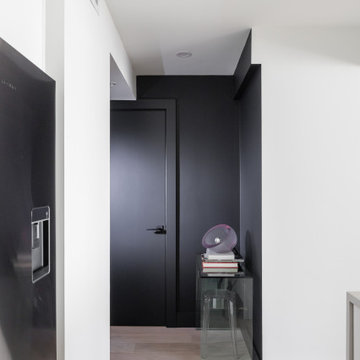
This black entry contrasts with the rest of the space, being white and bright. Painting the door and walls black in this entry grounds the space and creates a warm and inviting touchdown when you enter the home.
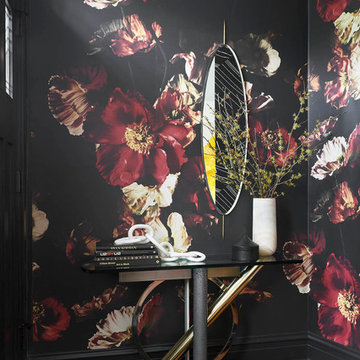
Свежая идея для дизайна: фойе среднего размера в стиле фьюжн с черными стенами, паркетным полом среднего тона и черной входной дверью - отличное фото интерьера
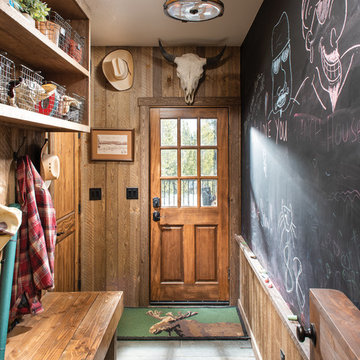
The design of this timber cabin incorporates a practical yet charming mudroom to accommodate the busy family and its active lifestyle.
Produced By: PrecisionCraft Log & Timber Homes
Photos By: Longviews Studios, Inc.
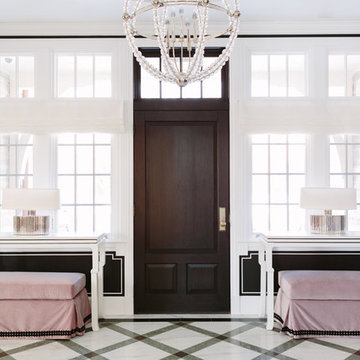
Photo Credit:
Aimée Mazzenga
На фото: большое фойе в стиле неоклассика (современная классика) с полом из керамогранита, одностворчатой входной дверью, входной дверью из темного дерева, разноцветным полом и черными стенами
На фото: большое фойе в стиле неоклассика (современная классика) с полом из керамогранита, одностворчатой входной дверью, входной дверью из темного дерева, разноцветным полом и черными стенами

Стильный дизайн: прихожая с черными стенами, полом из керамической плитки, одностворчатой входной дверью, входной дверью из светлого дерева, серым полом, потолком из вагонки и деревянными стенами - последний тренд
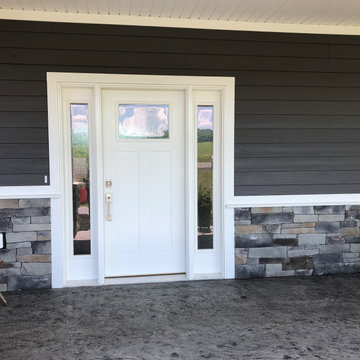
Keep your entryway simple with a classic white Shaker door.
Featuring Cambridge Smooth Steel prefinished in White with Rain privacy glass + matching sidelites.
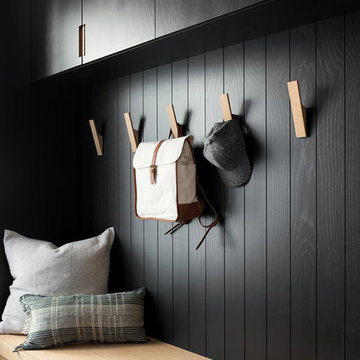
На фото: фойе среднего размера в стиле модернизм с черными стенами и входной дверью из темного дерева
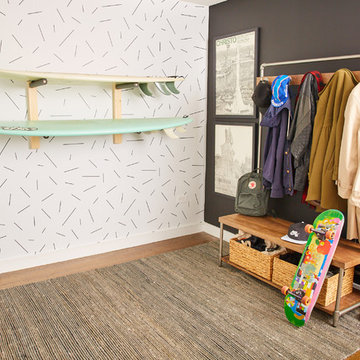
Outdoor Wall is Benjamin Moore 'Jet Black' 2120-10 in Flat Finish; Wallpaper inside is Chasing Paper (www.chasingpaper.com).
Пример оригинального дизайна: прихожая в морском стиле с черными стенами
Пример оригинального дизайна: прихожая в морском стиле с черными стенами
Прихожая с черными стенами – фото дизайна интерьера
3
