Прихожая с черными стенами и серебряными стенами – фото дизайна интерьера
Сортировать:
Бюджет
Сортировать:Популярное за сегодня
1 - 20 из 1 595 фото
1 из 3

This beautiful foyer is filled with different patterns and textures.
Идея дизайна: фойе среднего размера в современном стиле с черными стенами, полом из винила, двустворчатой входной дверью, черной входной дверью и коричневым полом
Идея дизайна: фойе среднего размера в современном стиле с черными стенами, полом из винила, двустворчатой входной дверью, черной входной дверью и коричневым полом
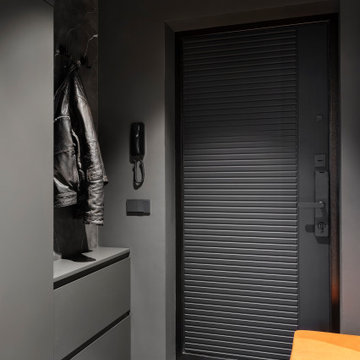
На фото: маленькая входная дверь со шкафом для обуви в современном стиле с черными стенами, полом из керамогранита, одностворчатой входной дверью, черной входной дверью, черным полом, потолком с обоями и обоями на стенах для на участке и в саду
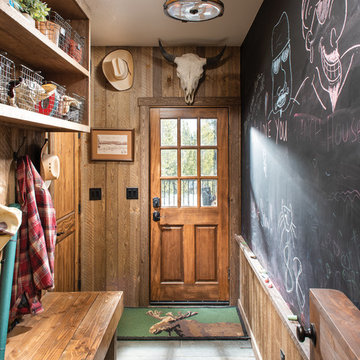
The design of this timber cabin incorporates a practical yet charming mudroom to accommodate the busy family and its active lifestyle.
Produced By: PrecisionCraft Log & Timber Homes
Photos By: Longviews Studios, Inc.
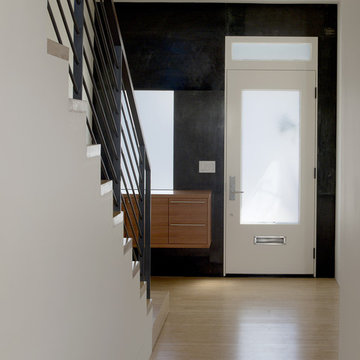
As a Queen Anne Victorian, the decorative façade of this residence was restored while the interior was completely reconfigured to honor a contemporary lifestyle. The hinged "bay window" garage door is a primary component in the renovation. Given the parameters of preserving the historic character, the motorized swinging doors were constructed to match the original bay window. Though the exterior appearance was maintained, the upper two units were combined into one residence creating an opportunity to open the space allowing for light to fill the house from front to back. An expansive North facing window and door system frames the view of downtown and connects the living spaces to a large deck. The skylit stair winds through the house beginning as a grounded feature of the entry and becoming more transparent as the wood and steel structure are exposed and illuminated.
Ken Gutmaker, Photography
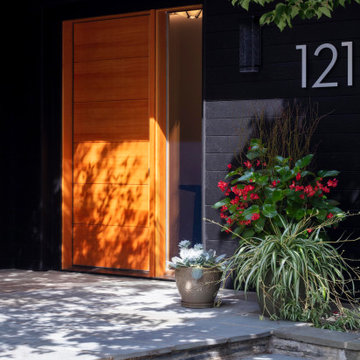
A close up of the front door, surrounded by the shoshugibon siding.
На фото: большая входная дверь в стиле фьюжн с черными стенами, полом из сланца, одностворчатой входной дверью, оранжевой входной дверью и синим полом с
На фото: большая входная дверь в стиле фьюжн с черными стенами, полом из сланца, одностворчатой входной дверью, оранжевой входной дверью и синим полом с

Moody mudroom with Farrow & Ball painted black shiplap walls, built in pegs for coats, and a custom made bench with hidden storage and gold hardware.
Свежая идея для дизайна: маленький тамбур в стиле фьюжн с черными стенами, паркетным полом среднего тона, коричневым полом и стенами из вагонки для на участке и в саду - отличное фото интерьера
Свежая идея для дизайна: маленький тамбур в стиле фьюжн с черными стенами, паркетным полом среднего тона, коричневым полом и стенами из вагонки для на участке и в саду - отличное фото интерьера
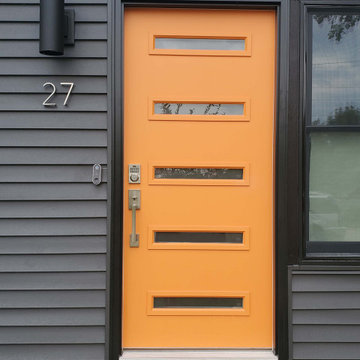
Bright, bold, and beautiful, this eye-catching door adds additional appeal to a freshly resided Mid-Century Home.
Door: Cambridge Smooth Steel style 842
Glass: Clear
Finish: Flower Power
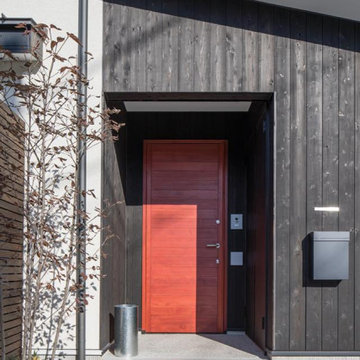
На фото: входная дверь среднего размера в восточном стиле с черными стенами, бетонным полом, одностворчатой входной дверью, красной входной дверью и серым полом
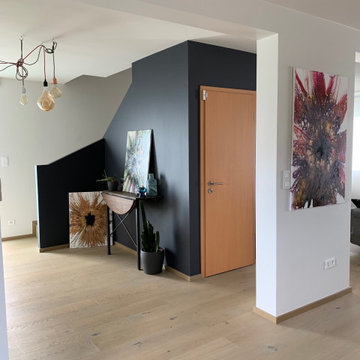
На фото: фойе среднего размера в современном стиле с черными стенами, светлым паркетным полом, одностворчатой входной дверью, белой входной дверью и бежевым полом с
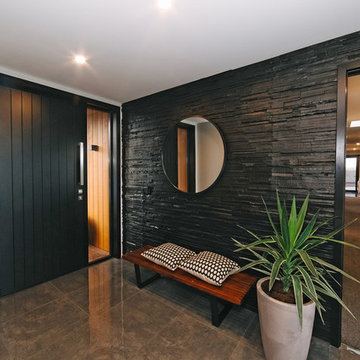
The clients wanted to make a statement in this home from the minute they walked through the front door. This entry way has a black and cedar colour scheme to make a luxurious impressions.

На фото: тамбур со шкафом для обуви в стиле неоклассика (современная классика) с черными стенами и черным полом
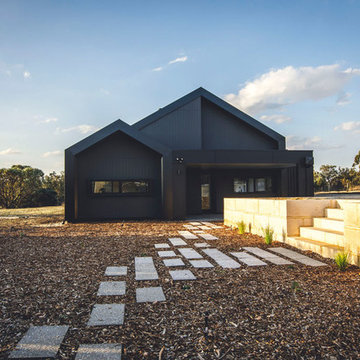
Стильный дизайн: фойе в стиле модернизм с черными стенами, бетонным полом, одностворчатой входной дверью и стеклянной входной дверью - последний тренд

This entryway features a custom designed front door,hand applied silver glitter ceiling, natural stone tile walls, and wallpapered niches. Interior Design by Carlene Zeches, Z Interior Decorations. Photography by Randall Perry Photography
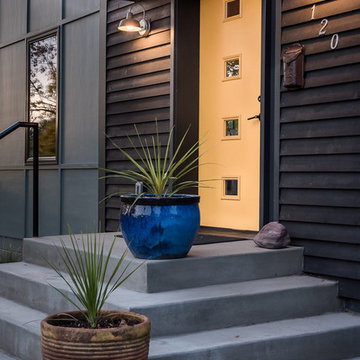
Claire Haughey
Front Door with concrete steps
На фото: маленькая входная дверь в современном стиле с черными стенами, бетонным полом, одностворчатой входной дверью и желтой входной дверью для на участке и в саду
На фото: маленькая входная дверь в современном стиле с черными стенами, бетонным полом, одностворчатой входной дверью и желтой входной дверью для на участке и в саду
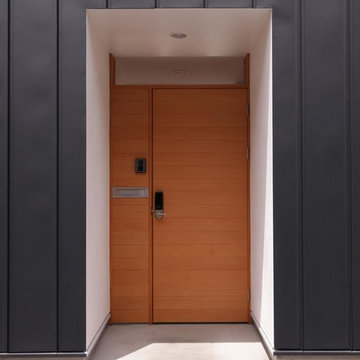
Источник вдохновения для домашнего уюта: прихожая в стиле лофт с черными стенами, одностворчатой входной дверью и входной дверью из дерева среднего тона
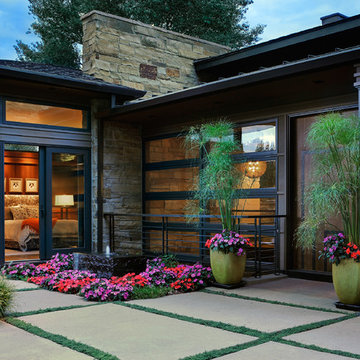
Стильный дизайн: большая входная дверь в современном стиле с черными стенами, одностворчатой входной дверью и входной дверью из темного дерева - последний тренд

A compact entryway in downtown Brooklyn was in need of some love (and storage!). A geometric wallpaper was added to one wall to bring in some zing, with wooden coat hooks of multiple sizes at adult and kid levels. A small console table allows for additional storage within the space, and a stool provides a place to sit and change shoes.
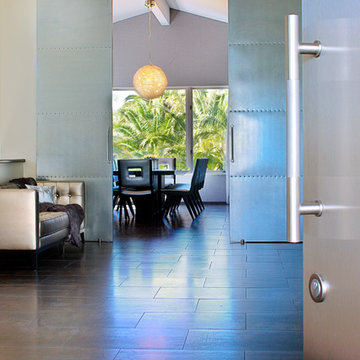
A contemporary home entry with steel front doors. Looking into the foyer, and on beyond to the dining area. A chandelier made with paper clips over the natural stone dining table. The foyer has a silver leather tufted sofa, and the chairs in the dining room are also upholstered in silver.
Modern Home Interiors and Exteriors, featuring clean lines, textures, colors and simple design with floor to ceiling windows. Hardwood, slate, and porcelain floors, all natural materials that give a sense of warmth throughout the spaces. Some homes have steel exposed beams and monolith concrete and galvanized steel walls to give a sense of weight and coolness in these very hot, sunny Southern California locations. Kitchens feature built in appliances, and glass backsplashes. Living rooms have contemporary style fireplaces and custom upholstery for the most comfort.
Bedroom headboards are upholstered, with most master bedrooms having modern wall fireplaces surounded by large porcelain tiles.
Project Locations: Ojai, Santa Barbara, Westlake, California. Projects designed by Maraya Interior Design. From their beautiful resort town of Ojai, they serve clients in Montecito, Hope Ranch, Malibu, Westlake and Calabasas, across the tri-county areas of Santa Barbara, Ventura and Los Angeles, south to Hidden Hills- north through Solvang and more.
photo by Peter Malinowski

Gentle natural light filters through a timber screened outdoor space, creating a calm and breezy undercroft entry to this inner-city cottage.
Свежая идея для дизайна: входная дверь среднего размера в стиле модернизм с черными стенами, бетонным полом, раздвижной входной дверью, черной входной дверью, балками на потолке и деревянными стенами - отличное фото интерьера
Свежая идея для дизайна: входная дверь среднего размера в стиле модернизм с черными стенами, бетонным полом, раздвижной входной дверью, черной входной дверью, балками на потолке и деревянными стенами - отличное фото интерьера

На фото: фойе в современном стиле с черными стенами, светлым паркетным полом, бежевым полом и стенами из вагонки
Прихожая с черными стенами и серебряными стенами – фото дизайна интерьера
1