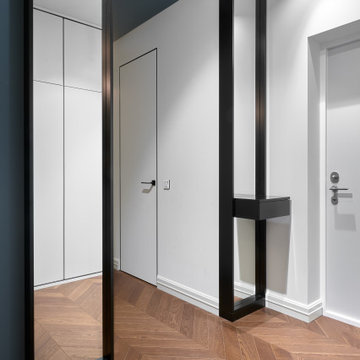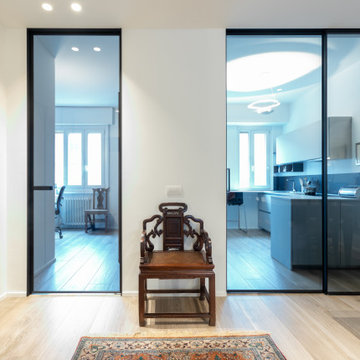Прихожая
Сортировать:
Бюджет
Сортировать:Популярное за сегодня
1 - 20 из 1 182 фото
1 из 2

Пример оригинального дизайна: большое фойе в современном стиле с белыми стенами, светлым паркетным полом, одностворчатой входной дверью, стеклянной входной дверью, коричневым полом и многоуровневым потолком

На фото: фойе среднего размера в морском стиле с белыми стенами, светлым паркетным полом, одностворчатой входной дверью, черной входной дверью, бежевым полом, многоуровневым потолком и деревянными стенами с

Прихожая-холл.
Стильный дизайн: узкая прихожая в современном стиле с полом из керамогранита, одностворчатой входной дверью, многоуровневым потолком и панелями на части стены - последний тренд
Стильный дизайн: узкая прихожая в современном стиле с полом из керамогранита, одностворчатой входной дверью, многоуровневым потолком и панелями на части стены - последний тренд

Свежая идея для дизайна: огромное фойе с разноцветными стенами, паркетным полом среднего тона, одностворчатой входной дверью, стеклянной входной дверью, коричневым полом и многоуровневым потолком - отличное фото интерьера

Inviting entryway with beautiful ceiling details and lighting
Photo by Ashley Avila Photography
Стильный дизайн: фойе в морском стиле с серыми стенами, паркетным полом среднего тона, одностворчатой входной дверью, коричневой входной дверью, многоуровневым потолком и коричневым полом - последний тренд
Стильный дизайн: фойе в морском стиле с серыми стенами, паркетным полом среднего тона, одностворчатой входной дверью, коричневой входной дверью, многоуровневым потолком и коричневым полом - последний тренд

A grand entryway in Charlotte with double entry doors, wide oak floors, white wainscoting, and a tray ceiling.
Стильный дизайн: большая узкая прихожая в стиле неоклассика (современная классика) с темным паркетным полом, двустворчатой входной дверью, входной дверью из темного дерева, многоуровневым потолком и панелями на стенах - последний тренд
Стильный дизайн: большая узкая прихожая в стиле неоклассика (современная классика) с темным паркетным полом, двустворчатой входной дверью, входной дверью из темного дерева, многоуровневым потолком и панелями на стенах - последний тренд

Ingresso con pavimentazione in grès porcellanato e parquet, mobile cappotterà e svuota tasche su misura con aggiunta di pezzi di antiquariato
На фото: фойе в современном стиле с белыми стенами, полом из керамогранита, одностворчатой входной дверью, белой входной дверью и многоуровневым потолком
На фото: фойе в современном стиле с белыми стенами, полом из керамогранита, одностворчатой входной дверью, белой входной дверью и многоуровневым потолком

На фото: входная дверь среднего размера в стиле ретро с белыми стенами, светлым паркетным полом, одностворчатой входной дверью, входной дверью из дерева среднего тона, коричневым полом и многоуровневым потолком

На фото: маленькая узкая прихожая в современном стиле с зелеными стенами, полом из керамической плитки, бежевым полом, многоуровневым потолком и любой отделкой стен для на участке и в саду с

Архитектор-дизайнер: Ирина Килина
Дизайнер: Екатерина Дудкина
На фото: вестибюль среднего размера в современном стиле с бежевыми стенами, полом из керамогранита, одностворчатой входной дверью, черным полом, многоуровневым потолком и панелями на части стены с
На фото: вестибюль среднего размера в современном стиле с бежевыми стенами, полом из керамогранита, одностворчатой входной дверью, черным полом, многоуровневым потолком и панелями на части стены с

В прихожей глубоким серо-синим цветом выделили стену и потолок. Два зеркала от пола до потолка в черных глубоких рамках, выполненные на заказ, обрамляют вход в интимную зону квартиры.
Поскоольку дверей в этой квартире очень много, все они - невидимки, с отделкой под окраску.

Прихожая с зеркальными панели, гипсовыми панелями, МДФ панелями в квартире ВТБ Арена Парк
Пример оригинального дизайна: входная дверь среднего размера: освещение в стиле фьюжн с черными стенами, полом из керамогранита, одностворчатой входной дверью, черной входной дверью, серым полом, многоуровневым потолком и панелями на части стены
Пример оригинального дизайна: входная дверь среднего размера: освещение в стиле фьюжн с черными стенами, полом из керамогранита, одностворчатой входной дверью, черной входной дверью, серым полом, многоуровневым потолком и панелями на части стены

Источник вдохновения для домашнего уюта: большое фойе в современном стиле с черными стенами, полом из терраццо, поворотной входной дверью, черной входной дверью, серым полом, многоуровневым потолком и панелями на стенах

Entry was featuring stained double doors and cascading white millwork details in staircase.
Пример оригинального дизайна: большое фойе в стиле кантри с белыми стенами, паркетным полом среднего тона, двустворчатой входной дверью, входной дверью из дерева среднего тона, коричневым полом, многоуровневым потолком и панелями на стенах
Пример оригинального дизайна: большое фойе в стиле кантри с белыми стенами, паркетным полом среднего тона, двустворчатой входной дверью, входной дверью из дерева среднего тона, коричневым полом, многоуровневым потолком и панелями на стенах

Идея дизайна: фойе в стиле неоклассика (современная классика) с бежевыми стенами, паркетным полом среднего тона, одностворчатой входной дверью, входной дверью из темного дерева, многоуровневым потолком и панелями на стенах

Источник вдохновения для домашнего уюта: большое фойе в современном стиле с белыми стенами, светлым паркетным полом, двустворчатой входной дверью, входной дверью из темного дерева, коричневым полом и многоуровневым потолком

A welcoming foyer with grey textured wallpaper, silver mirror and glass and wood console table.
Источник вдохновения для домашнего уюта: фойе среднего размера в современном стиле с серыми стенами, полом из керамогранита, серым полом, многоуровневым потолком и обоями на стенах
Источник вдохновения для домашнего уюта: фойе среднего размера в современном стиле с серыми стенами, полом из керамогранита, серым полом, многоуровневым потолком и обоями на стенах

Evoluzione di un progetto di ristrutturazione completa appartamento da 110mq
Идея дизайна: маленькое фойе: освещение в современном стиле с белыми стенами, светлым паркетным полом, одностворчатой входной дверью, белой входной дверью, коричневым полом и многоуровневым потолком для на участке и в саду
Идея дизайна: маленькое фойе: освещение в современном стиле с белыми стенами, светлым паркетным полом, одностворчатой входной дверью, белой входной дверью, коричневым полом и многоуровневым потолком для на участке и в саду

L'ingresso racchiude in se il centro della casa e da esso è possibile dare uno sguardo sia allo studio che alla cucina, separati del resto della casa ma anche ad essa collegati grazie a due porte in vetro grigio a tutta altezza.

Прихожая с зеркальными панели, гипсовыми панелями, МДФ панелями в квартире ВТБ Арена Парк
На фото: узкая прихожая среднего размера: освещение в современном стиле с черными стенами, полом из керамогранита, одностворчатой входной дверью, черной входной дверью, серым полом, многоуровневым потолком и панелями на части стены
На фото: узкая прихожая среднего размера: освещение в современном стиле с черными стенами, полом из керамогранита, одностворчатой входной дверью, черной входной дверью, серым полом, многоуровневым потолком и панелями на части стены
1