Прихожая с полом из керамической плитки и многоуровневым потолком – фото дизайна интерьера
Сортировать:
Бюджет
Сортировать:Популярное за сегодня
1 - 20 из 102 фото
1 из 3

All'ingresso, oltre alla libreria Metrica di Mogg, che è il primo arredo che vediamo entrando in casa, abbiamo inserito una consolle allungabile (modello Leonardo di Pezzani) che viene utilizzata come tavolo da pranzo quando ci sono ospiti

Mudroom with dog wash
На фото: тамбур в стиле модернизм с белыми стенами, полом из керамической плитки, серым полом и многоуровневым потолком с
На фото: тамбур в стиле модернизм с белыми стенами, полом из керамической плитки, серым полом и многоуровневым потолком с

На фото: большой тамбур в стиле неоклассика (современная классика) с белыми стенами, полом из керамической плитки, одностворчатой входной дверью, черной входной дверью, серым полом, многоуровневым потолком и панелями на части стены с
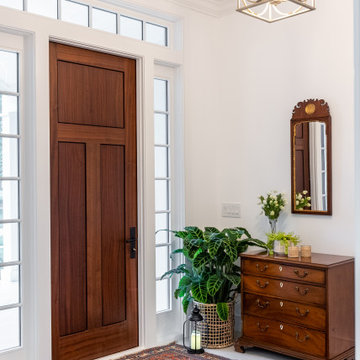
На фото: фойе среднего размера в морском стиле с белыми стенами, полом из керамической плитки, одностворчатой входной дверью, входной дверью из темного дерева, белым полом и многоуровневым потолком

На фото: маленькая узкая прихожая в современном стиле с зелеными стенами, полом из керамической плитки, бежевым полом, многоуровневым потолком и любой отделкой стен для на участке и в саду с
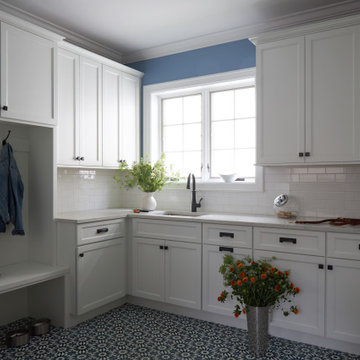
Download our free ebook, Creating the Ideal Kitchen. DOWNLOAD NOW
As with most projects, it all started with the kitchen layout. The home owners came to us wanting to upgrade their kitchen and overall aesthetic in their suburban home, with a combination of fresh paint, updated finishes, and improved flow for more ease when doing everyday activities.
A monochromatic, earth-toned palette left the kitchen feeling uninspired. It lacked the brightness they wanted from their space. An eat-in table underutilized the available square footage. The butler’s pantry was out of the way and hard to access, and the dining room felt detached from the kitchen.
Lead Designer, Stephanie Cole, saw an improved layout for the spaces that were no longer working for this family. By eliminating an existing wall between the kitchen and dining room, and relocating the bar area to the dining room, we opened up the kitchen, providing all the space we needed to create a dreamy and functional layout. A new perimeter configuration promoted circulation while also making space for a large and functional island loaded with seating – a must for any family. Because an island that isn’t big enough for everyone (and a few more) is a recipe for disaster. The light white cabinetry is fresh and contrasts with the deeper tones in the wood flooring, creating a modern aesthetic that is elevated, yet approachable for everyday living.
With better flow as the overarching goal, we made some structural changes too. To remove a bottleneck in the entryway, we angled one of the dining room walls to create more natural separation between rooms and facilitate ease of movement throughout the large space.
At The Kitchen Studio, we believe a well-designed kitchen uses every square inch to the fullest. By starting from scratch, it was possible to rethink the entire kitchen layout and design the space according to how it is used, because the kitchen shouldn’t make it harder to feed the family. A new location for the existing range, flanked by a new column refrigerator and freezer on each side, worked to anchor the space. The very large and very spacious island (a dream island if we do say so ourselves) now houses the primary sink and provides ample space for food prep and family gathering.
The new kitchen table and coordinating banquette seating provide a cozy nook for quick breakfasts before school or work, and evening homework sessions. Elegant gold details catch the natural light, elevating the aesthetic.
The dining room was transformed into one of this client’s favorite spaces and we couldn’t agree more. We saw an opportunity to give the dining room a more distinguished identity by closing off the entrance from the foyer. The relocated wet bar enhances the sophisticated vibe of this gathering space, complete with beautiful antique mirror tiles and open shelving encased by moody built-in cabinets.
Updated furnishings add warmth. A rich walnut table is paired with custom chairs in a muted coral fabric. The large, transitional chandelier grounds the room, pairing beautifully with the gold finishes prevalent in the faucet and cabinet hardware. Linen-inspired wallpaper and cream-toned window treatments add to the glamorous feel of this entertainment space.
There is no way around it. The laundry room was cramped. The large washer and dryer blocked access to the sink and left little room for the space to serve its other essential function – as a mudroom. Because we reworked the kitchen layout to create more space overall, we could rethink the mudroom too – an essential for any busy family. The first step was moving the washer and dryer to an existing area on the second floor, where most of the family’s laundry lives (no one wants to carry laundry up and down the stairs if they don’t have to anyway). This is a more functional solution and opened up the space for all the mudroom necessities – including the existing kitchen refrigerator, loads of built-in cubbies, and a bench.
It’s hard to not fall in love with every detail of a new space, especially when it serves your day-to-day life. But that doesn’t mean the clients didn’t have their favorite features they use on the daily. This remodel was focused largely on function with a new kitchen layout. And it’s the functional features that have the biggest impact. The large island provides much needed workspace in the kitchen and is a spot where everyone gathers together – it grounds the space and the family. And the custom counter stools are the icing on the cake. The nearby mudroom has everything their previous space was lacking – ample storage, space for everyone’s essentials, and the beloved cement floor tiles that are both durable and artistic.
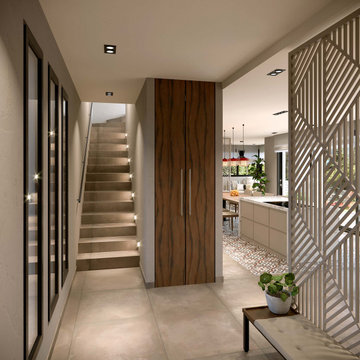
Entrée
Идея дизайна: маленькое фойе в средиземноморском стиле с бежевыми стенами, полом из керамической плитки, поворотной входной дверью, входной дверью из темного дерева, бежевым полом и многоуровневым потолком для на участке и в саду
Идея дизайна: маленькое фойе в средиземноморском стиле с бежевыми стенами, полом из керамической плитки, поворотной входной дверью, входной дверью из темного дерева, бежевым полом и многоуровневым потолком для на участке и в саду
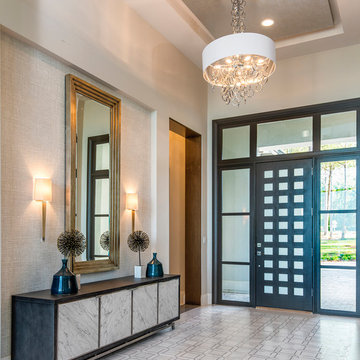
The entry foyer features a soft, contemporary white & silver linen wallcovering inset, contrasted with the honed & polished carrara marble floor inlay, designed with a modern lattice pattern.
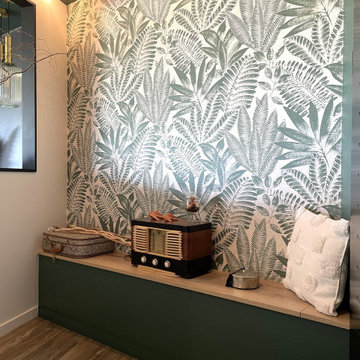
Lorsque l’on pousse la porte de ce pavillon du bocage Vendéen, on découvre un hall d’entrée teinté de vert et revêtu du très joli papier peint CASAMANCE
La banquette sur mesure apporte rangement et caractère à cet espace.
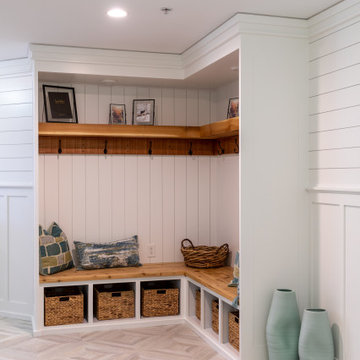
Идея дизайна: тамбур в морском стиле с белыми стенами, полом из керамической плитки, серым полом, многоуровневым потолком и панелями на стенах
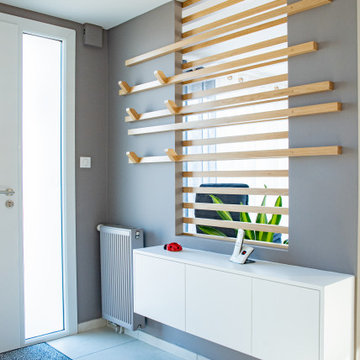
Идея дизайна: фойе среднего размера в современном стиле с коричневыми стенами, полом из керамической плитки, двустворчатой входной дверью, белой входной дверью, бежевым полом, многоуровневым потолком и обоями на стенах
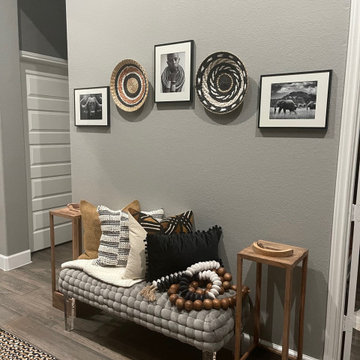
Foyer seating area to admire focal point, custom panel accent wall
На фото: маленькое фойе с серыми стенами, полом из керамической плитки, одностворчатой входной дверью, черной входной дверью, разноцветным полом, многоуровневым потолком и панелями на части стены для на участке и в саду
На фото: маленькое фойе с серыми стенами, полом из керамической плитки, одностворчатой входной дверью, черной входной дверью, разноцветным полом, многоуровневым потолком и панелями на части стены для на участке и в саду
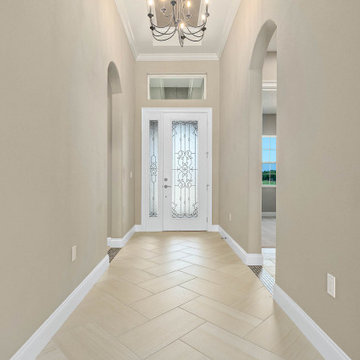
На фото: большое фойе в классическом стиле с бежевыми стенами, полом из керамической плитки, одностворчатой входной дверью, стеклянной входной дверью, бежевым полом и многоуровневым потолком
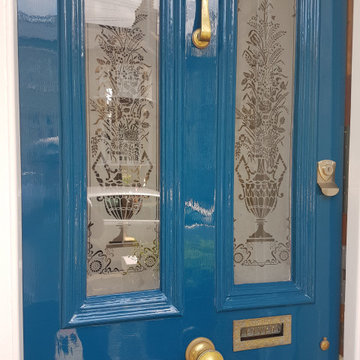
Restoring 100 years old plus door and wooden sash windows is a big task. It requires skill, knowledge, good product use, and some specialist training. As a passionate owner and operator at Mi Decor, I just love this type of work. it is touching history and making this work lats for a generation. From sanding, wood, and masonry repair to epoxy resin installation and hand-painted finish in high gloss.
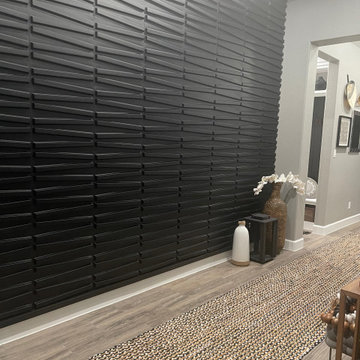
Custom panel accent wall
Пример оригинального дизайна: большое фойе с серыми стенами, полом из керамической плитки, одностворчатой входной дверью, черной входной дверью, разноцветным полом, многоуровневым потолком и панелями на части стены
Пример оригинального дизайна: большое фойе с серыми стенами, полом из керамической плитки, одностворчатой входной дверью, черной входной дверью, разноцветным полом, многоуровневым потолком и панелями на части стены
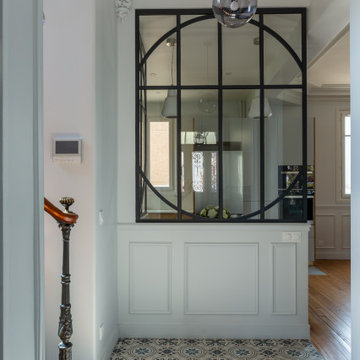
Une maison de maître du XIXème, entièrement rénovée, aménagée et décorée pour démarrer une nouvelle vie. Le RDC est repensé avec de nouveaux espaces de vie et une belle cuisine ouverte ainsi qu’un bureau indépendant. Aux étages, six chambres sont aménagées et optimisées avec deux salles de bains très graphiques. Le tout en parfaite harmonie et dans un style naturellement chic.
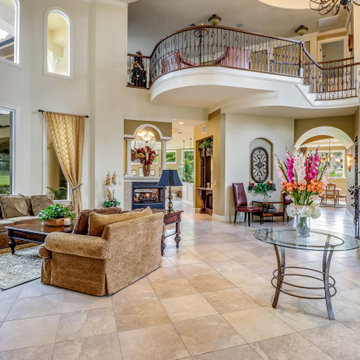
Custom-built on 2006, it features 4 bedrooms, 5 bathrooms, a study area, a den, a private underground pool/spa overlooking the lake and beautifully landscaped golf course, and the endless upgrades!
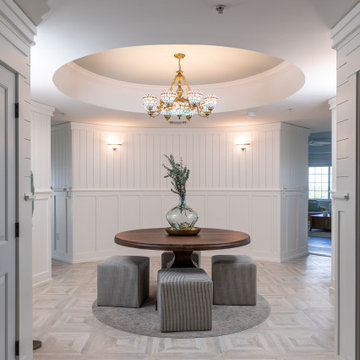
Стильный дизайн: фойе в морском стиле с белыми стенами, полом из керамической плитки, серым полом, многоуровневым потолком и стенами из вагонки - последний тренд
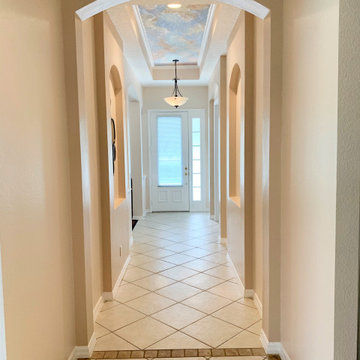
Идея дизайна: узкая прихожая среднего размера в стиле неоклассика (современная классика) с бежевыми стенами, полом из керамической плитки, одностворчатой входной дверью, белой входной дверью, бежевым полом и многоуровневым потолком
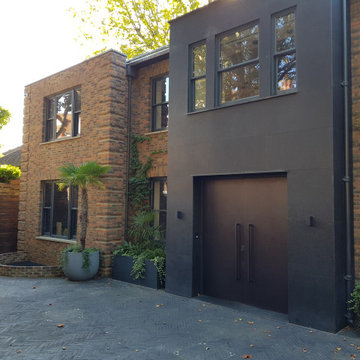
На фото: огромная входная дверь в современном стиле с черными стенами, полом из керамической плитки, двустворчатой входной дверью, коричневой входной дверью, черным полом, многоуровневым потолком и панелями на части стены с
Прихожая с полом из керамической плитки и многоуровневым потолком – фото дизайна интерьера
1