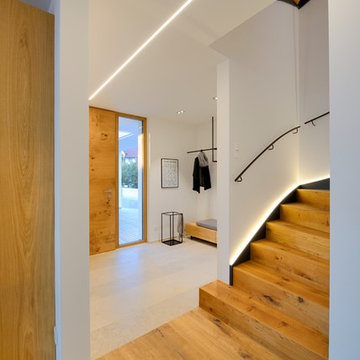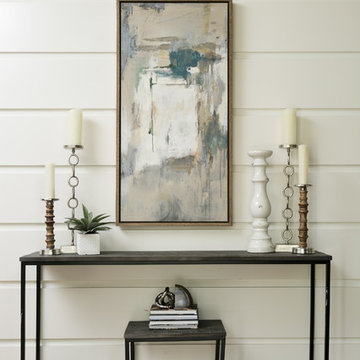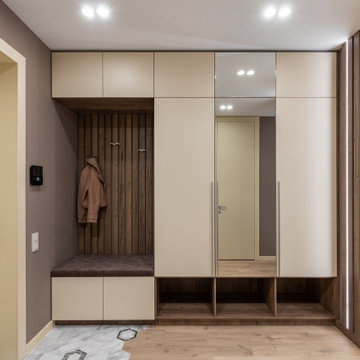Бежевая прихожая – фото дизайна интерьера
Сортировать:
Бюджет
Сортировать:Популярное за сегодня
1 - 20 из 39 145 фото
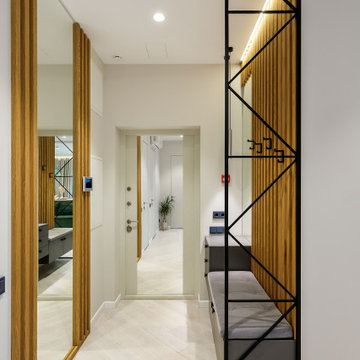
Вид на входную группу с зеркалом до потолка и дубовыми рейками
На фото: прихожая среднего размера в современном стиле с белыми стенами и белым полом
На фото: прихожая среднего размера в современном стиле с белыми стенами и белым полом

a good dog hanging out
Свежая идея для дизайна: тамбур среднего размера в классическом стиле с полом из керамической плитки, черным полом и серыми стенами - отличное фото интерьера
Свежая идея для дизайна: тамбур среднего размера в классическом стиле с полом из керамической плитки, черным полом и серыми стенами - отличное фото интерьера

Building Design, Plans, and Interior Finishes by: Fluidesign Studio I Builder: Anchor Builders I Photographer: sethbennphoto.com
На фото: тамбур среднего размера со шкафом для обуви в классическом стиле с бежевыми стенами и полом из сланца
На фото: тамбур среднего размера со шкафом для обуви в классическом стиле с бежевыми стенами и полом из сланца

Modern Mud Room with Floating Charging Station
На фото: маленький тамбур со шкафом для обуви в стиле модернизм с белыми стенами, светлым паркетным полом, черной входной дверью и одностворчатой входной дверью для на участке и в саду
На фото: маленький тамбур со шкафом для обуви в стиле модернизм с белыми стенами, светлым паркетным полом, черной входной дверью и одностворчатой входной дверью для на участке и в саду

Josh Caldwell Photography
Источник вдохновения для домашнего уюта: фойе в стиле неоклассика (современная классика) с бежевыми стенами, паркетным полом среднего тона, одностворчатой входной дверью, входной дверью из дерева среднего тона и коричневым полом
Источник вдохновения для домашнего уюта: фойе в стиле неоклассика (современная классика) с бежевыми стенами, паркетным полом среднего тона, одностворчатой входной дверью, входной дверью из дерева среднего тона и коричневым полом
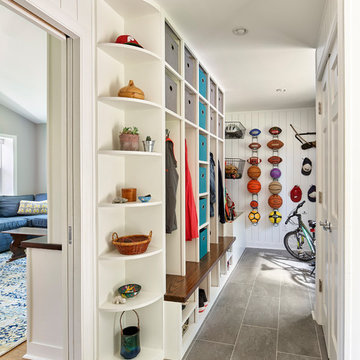
Photo copyright Jeffrey Totaro, 2018
Стильный дизайн: тамбур в стиле кантри с белыми стенами и серым полом - последний тренд
Стильный дизайн: тамбур в стиле кантри с белыми стенами и серым полом - последний тренд

Angle Eye Photography
Пример оригинального дизайна: тамбур среднего размера со шкафом для обуви в стиле кантри с бежевыми стенами, одностворчатой входной дверью и белой входной дверью
Пример оригинального дизайна: тамбур среднего размера со шкафом для обуви в стиле кантри с бежевыми стенами, одностворчатой входной дверью и белой входной дверью

A country house boot room designed to complement a Flemish inspired bespoke kitchen in the same property. The doors and drawers were set back within the frame to add detail, and the sink was carved from basalt.
Primary materials: Hand painted tulipwood, Italian basalt, lost wax cast ironmongery.

Свежая идея для дизайна: фойе: освещение в классическом стиле с серыми стенами, паркетным полом среднего тона, двустворчатой входной дверью и стеклянной входной дверью - отличное фото интерьера
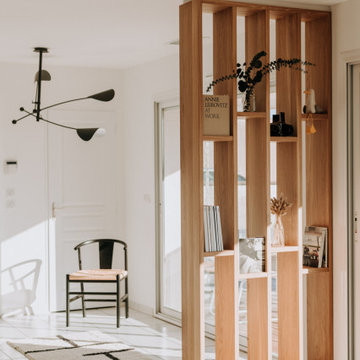
L’entrée : réalisation d’un claustra en chêne massif, élément de rangement décoratif qui délimite l’entrée tout en diffusant la lumière
Стильный дизайн: прихожая в классическом стиле - последний тренд
Стильный дизайн: прихожая в классическом стиле - последний тренд

This new house is located in a quiet residential neighborhood developed in the 1920’s, that is in transition, with new larger homes replacing the original modest-sized homes. The house is designed to be harmonious with its traditional neighbors, with divided lite windows, and hip roofs. The roofline of the shingled house steps down with the sloping property, keeping the house in scale with the neighborhood. The interior of the great room is oriented around a massive double-sided chimney, and opens to the south to an outdoor stone terrace and gardens. Photo by: Nat Rea Photography

This stunning foyer is part of a whole house design and renovation by Haven Design and Construction. The 22' ceilings feature a sparkling glass chandelier by Currey and Company. The custom drapery accents the dramatic height of the space and hangs gracefully on a custom curved drapery rod, a comfortable bench overlooks the stunning pool and lushly landscaped yard outside. Glass entry doors by La Cantina provide an impressive entrance, while custom shell and marble niches flank the entryway. Through the arched doorway to the left is the hallway to the study and master suite, while the right arch frames the entry to the luxurious dining room and bar area.

Пример оригинального дизайна: большая входная дверь в современном стиле с белыми стенами, светлым паркетным полом, двустворчатой входной дверью, стеклянной входной дверью и бежевым полом

Пример оригинального дизайна: входная дверь: освещение в стиле неоклассика (современная классика) с белыми стенами, паркетным полом среднего тона, белой входной дверью, коричневым полом и одностворчатой входной дверью

Mud Room entry from the garage. Custom built in locker style storage. Herring bone floor tile.
На фото: тамбур среднего размера в стиле неоклассика (современная классика) с полом из керамической плитки, бежевыми стенами и бежевым полом
На фото: тамбур среднего размера в стиле неоклассика (современная классика) с полом из керамической плитки, бежевыми стенами и бежевым полом

Coronado, CA
The Alameda Residence is situated on a relatively large, yet unusually shaped lot for the beachside community of Coronado, California. The orientation of the “L” shaped main home and linear shaped guest house and covered patio create a large, open courtyard central to the plan. The majority of the spaces in the home are designed to engage the courtyard, lending a sense of openness and light to the home. The aesthetics take inspiration from the simple, clean lines of a traditional “A-frame” barn, intermixed with sleek, minimal detailing that gives the home a contemporary flair. The interior and exterior materials and colors reflect the bright, vibrant hues and textures of the seaside locale.

Mudroom featuring hickory cabinetry, mosaic tile flooring, black shiplap, wall hooks, and gold light fixtures.
Свежая идея для дизайна: большой тамбур в стиле кантри с бежевыми стенами, полом из керамогранита, разноцветным полом и стенами из вагонки - отличное фото интерьера
Свежая идея для дизайна: большой тамбур в стиле кантри с бежевыми стенами, полом из керамогранита, разноцветным полом и стенами из вагонки - отличное фото интерьера
Бежевая прихожая – фото дизайна интерьера
1
