Прихожая с пробковым полом – фото дизайна интерьера
Сортировать:
Бюджет
Сортировать:Популярное за сегодня
1 - 20 из 87 фото
1 из 2

Entry details preserved from this fabulous brass hardware to the wrap around stone of the fireplace...add plants (everything is better with plants), vintage furniture, and a flavor for art....voila!!!!
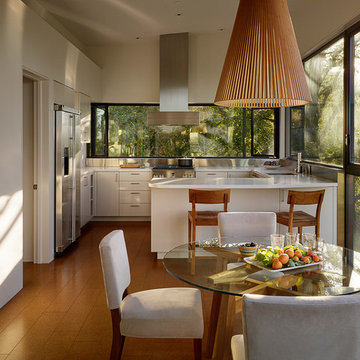
Despite an extremely steep, almost undevelopable, wooded site, the Overlook Guest House strategically creates a new fully accessible indoor/outdoor dwelling unit that allows an aging family member to remain close by and at home.
Photo by Matthew Millman
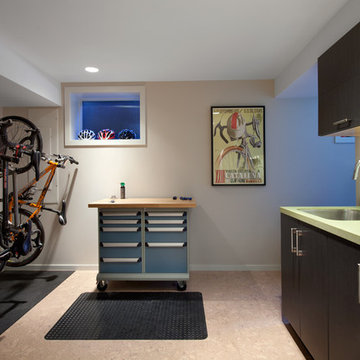
CCI Renovations/North Vancouver/Photos - Ema Peter
Featured on the cover of the June/July 2012 issue of Homes and Living magazine this interpretation of mid century modern architecture wow's you from every angle. The name of the home was coined "L'Orange" from the homeowners love of the colour orange and the ingenious ways it has been integrated into the design.
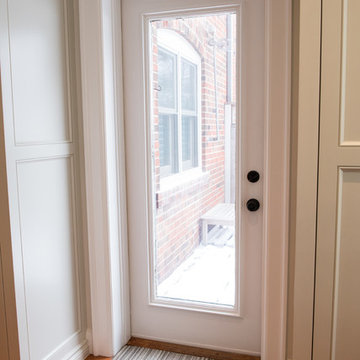
Пример оригинального дизайна: прихожая среднего размера в классическом стиле с белыми стенами, пробковым полом, одностворчатой входной дверью и белой входной дверью
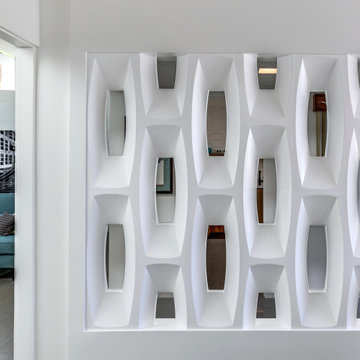
Inspired by the lobby of the iconic Riviera Hotel lobby in Palm Springs, the wall was removed and replaced with a screen block wall that creates a sense of connection to the rest of the house, while still defining the den area.
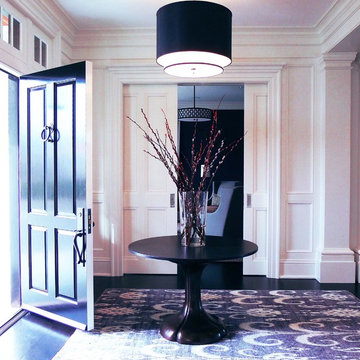
Project featured in TownVibe Fairfield Magazine, "In this home, a growing family found a way to marry all their New York City sophistication with subtle hints of coastal Connecticut charm. This isn’t a Nantucket-style beach house for it is much too grand. Yet it is in no way too formal for the pitter-patter of little feet and four-legged friends. Despite its grandeur, the house is warm, and inviting—apparent from the very moment you walk in the front door. Designed by Southport’s own award-winning Mark P. Finlay Architects, with interiors by Megan Downing and Sarah Barrett of New York City’s Elemental Interiors, the ultimate dream house comes to life."
Read more here > http://www.townvibe.com/Fairfield/July-August-2015/A-SoHo-Twist/
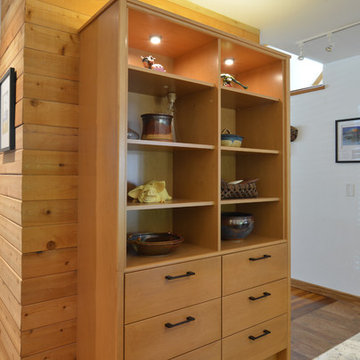
Display hutch in a warm finish on maple wood.
Пример оригинального дизайна: узкая прихожая среднего размера в современном стиле с пробковым полом и коричневым полом
Пример оригинального дизайна: узкая прихожая среднего размера в современном стиле с пробковым полом и коричневым полом
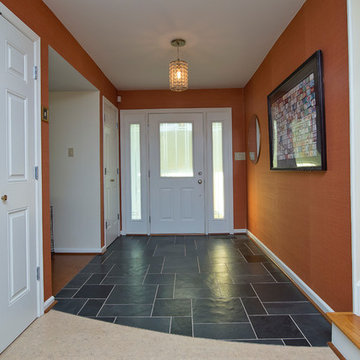
Marilyn Peryer Style House Photography
Свежая идея для дизайна: фойе среднего размера в стиле ретро с оранжевыми стенами, пробковым полом, одностворчатой входной дверью, белой входной дверью и бежевым полом - отличное фото интерьера
Свежая идея для дизайна: фойе среднего размера в стиле ретро с оранжевыми стенами, пробковым полом, одностворчатой входной дверью, белой входной дверью и бежевым полом - отличное фото интерьера
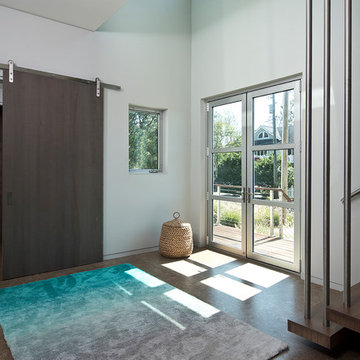
На фото: входная дверь среднего размера в современном стиле с белыми стенами, пробковым полом, двустворчатой входной дверью, стеклянной входной дверью и коричневым полом
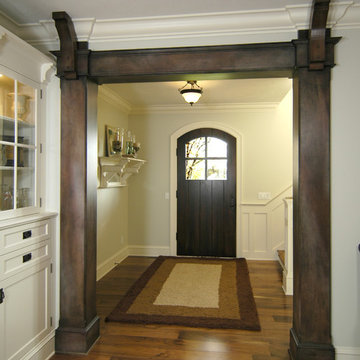
American farmhouse meets English cottage style in this welcoming design featuring a large living room, kitchen and spacious landing-level master suite with handy walk-in closet. Five other bedrooms, 4 1/2 baths, a screen porch, home office and a lower-level sports court make Alcott the perfect family home.
Photography: David Bixel
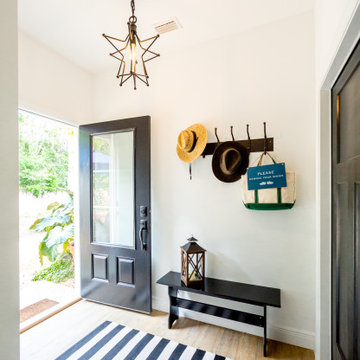
Custom entry with built in storage.
Стильный дизайн: фойе среднего размера в стиле кантри с белыми стенами, пробковым полом, поворотной входной дверью, черной входной дверью и коричневым полом - последний тренд
Стильный дизайн: фойе среднего размера в стиле кантри с белыми стенами, пробковым полом, поворотной входной дверью, черной входной дверью и коричневым полом - последний тренд
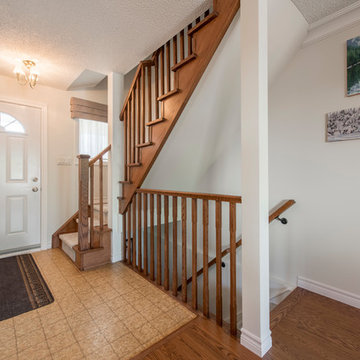
Свежая идея для дизайна: входная дверь среднего размера в классическом стиле с белыми стенами, пробковым полом, одностворчатой входной дверью, белой входной дверью и коричневым полом - отличное фото интерьера
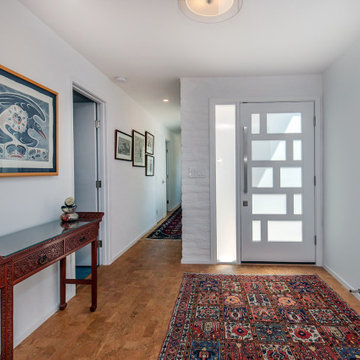
The frosted glass of the door and sidelight lets a soft light into the Entry. Originally there was an opening to the Kitchen in the wall at the right, which was closed to create a sense of arrival in the Entry.
Cork flooring replaced the original Saltillo tile. The cork is more period appropriate for a MCM house, plus it has the added benefit of being a resilient flooring, which is easier on the feet and legs.
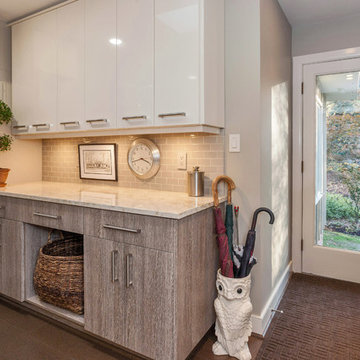
Kitchen design by Ann Rumble Design, Richmond, VA.
Свежая идея для дизайна: большой тамбур в стиле модернизм с серыми стенами, пробковым полом, одностворчатой входной дверью и стеклянной входной дверью - отличное фото интерьера
Свежая идея для дизайна: большой тамбур в стиле модернизм с серыми стенами, пробковым полом, одностворчатой входной дверью и стеклянной входной дверью - отличное фото интерьера
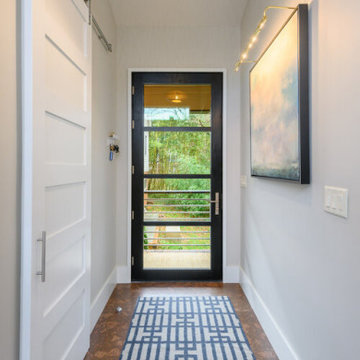
Пример оригинального дизайна: узкая прихожая в стиле рустика с белыми стенами, пробковым полом, одностворчатой входной дверью, стеклянной входной дверью и коричневым полом
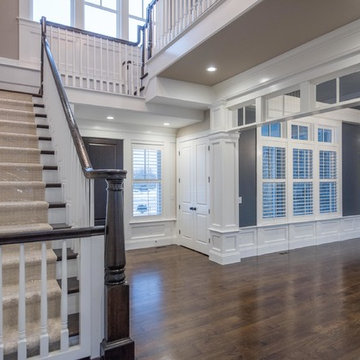
Rodney Middendorf Photography
На фото: большая входная дверь в стиле неоклассика (современная классика) с бежевыми стенами, пробковым полом, одностворчатой входной дверью, входной дверью из темного дерева и коричневым полом
На фото: большая входная дверь в стиле неоклассика (современная классика) с бежевыми стенами, пробковым полом, одностворчатой входной дверью, входной дверью из темного дерева и коричневым полом
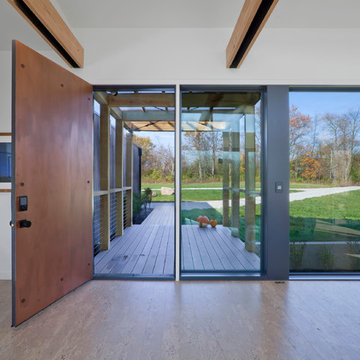
View of Entry Door, Entry Bridge, and Front Drive from Living Space - Architecture/Interiors: HAUS | Architecture For Modern Lifestyles - Construction Management: WERK | Building Modern - Photography: HAUS
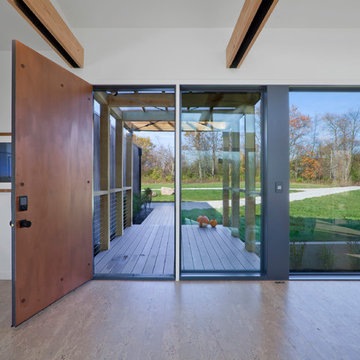
View of Main Entrance and Entry Bridge from Living Room - Architecture/Interiors: HAUS | Architecture For Modern Lifestyles - Construction Management: WERK | Building Modern - Photography: HAUS
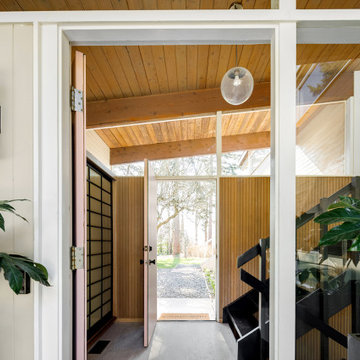
Свежая идея для дизайна: прихожая в стиле ретро с пробковым полом и белым полом - отличное фото интерьера
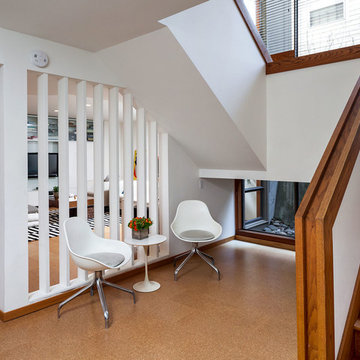
KuDa Photography
Стильный дизайн: прихожая в современном стиле с белыми стенами и пробковым полом - последний тренд
Стильный дизайн: прихожая в современном стиле с белыми стенами и пробковым полом - последний тренд
Прихожая с пробковым полом – фото дизайна интерьера
1