Белая прихожая с пробковым полом – фото дизайна интерьера
Сортировать:
Бюджет
Сортировать:Популярное за сегодня
1 - 19 из 19 фото
1 из 3
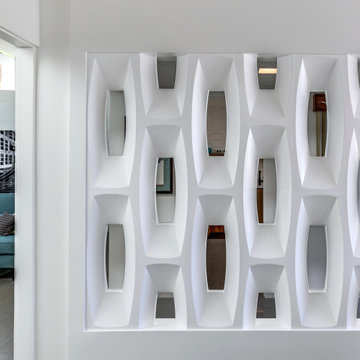
Inspired by the lobby of the iconic Riviera Hotel lobby in Palm Springs, the wall was removed and replaced with a screen block wall that creates a sense of connection to the rest of the house, while still defining the den area.
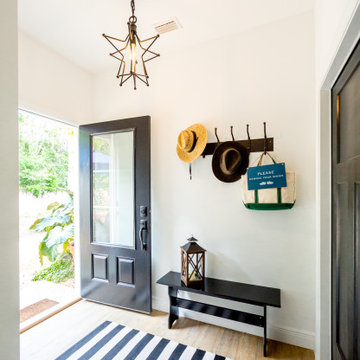
Custom entry with built in storage.
Стильный дизайн: фойе среднего размера в стиле кантри с белыми стенами, пробковым полом, поворотной входной дверью, черной входной дверью и коричневым полом - последний тренд
Стильный дизайн: фойе среднего размера в стиле кантри с белыми стенами, пробковым полом, поворотной входной дверью, черной входной дверью и коричневым полом - последний тренд
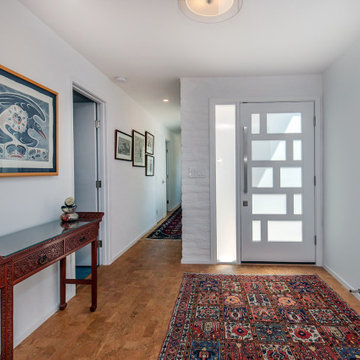
The frosted glass of the door and sidelight lets a soft light into the Entry. Originally there was an opening to the Kitchen in the wall at the right, which was closed to create a sense of arrival in the Entry.
Cork flooring replaced the original Saltillo tile. The cork is more period appropriate for a MCM house, plus it has the added benefit of being a resilient flooring, which is easier on the feet and legs.
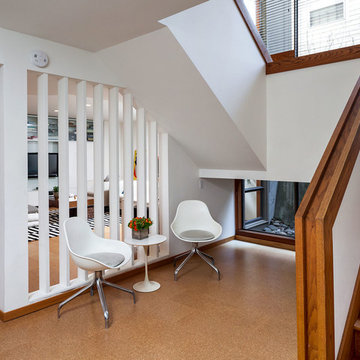
KuDa Photography
Стильный дизайн: прихожая в современном стиле с белыми стенами и пробковым полом - последний тренд
Стильный дизайн: прихожая в современном стиле с белыми стенами и пробковым полом - последний тренд
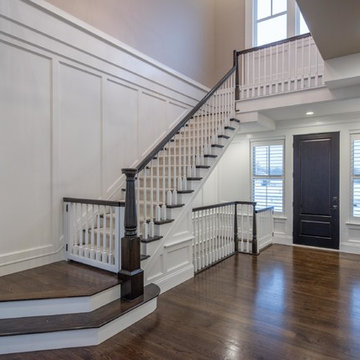
Rodney Middendorf Photography
На фото: большая входная дверь в стиле неоклассика (современная классика) с бежевыми стенами, пробковым полом, одностворчатой входной дверью, входной дверью из темного дерева и коричневым полом с
На фото: большая входная дверь в стиле неоклассика (современная классика) с бежевыми стенами, пробковым полом, одностворчатой входной дверью, входной дверью из темного дерева и коричневым полом с
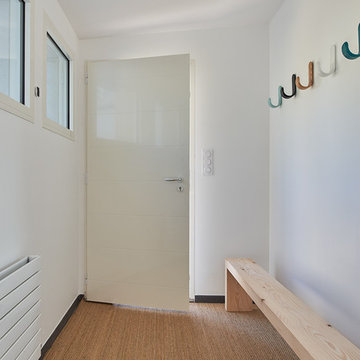
Guillaume Jouet
Свежая идея для дизайна: большое фойе в морском стиле с белыми стенами, пробковым полом, одностворчатой входной дверью, белой входной дверью и бежевым полом - отличное фото интерьера
Свежая идея для дизайна: большое фойе в морском стиле с белыми стенами, пробковым полом, одностворчатой входной дверью, белой входной дверью и бежевым полом - отличное фото интерьера
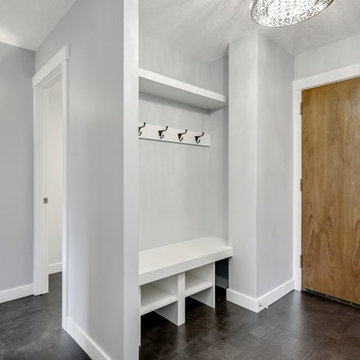
"The owner of this 700 square foot condo sought to completely remodel her home to better suit her needs. After completion, she now enjoys an updated kitchen including prep counter, art room, a bright sunny living room and full washroom remodel.
In the main entryway a recessed niche with coat hooks, bench and shoe storage welcomes you into this condo.
As an avid cook, this homeowner sought more functionality and counterspace with her kitchen makeover. All new Kitchenaid appliances were added. Quartzite countertops add a fresh look, while custom cabinetry adds sufficient storage. A marble mosaic backsplash and two-toned cabinetry add a classic feel to this kitchen.
In the main living area, new sliding doors onto the balcony, along with cork flooring and Benjamin Moore’s Silver Lining paint open the previously dark area. A new wall was added to give the homeowner a full pantry and art space. Custom barn doors were added to separate the art space from the living area.
In the master bedroom, an expansive walk-in closet was added. New flooring, paint, baseboards and chandelier make this the perfect area for relaxing.
To complete the en-suite remodel, everything was completely torn out. A combination tub/shower with custom mosaic wall niche and subway tile was installed. A new vanity with quartzite countertops finishes off this room.
The homeowner is pleased with the new layout and functionality of her home. The result of this remodel is a bright, welcoming condo that is both well-designed and beautiful. "
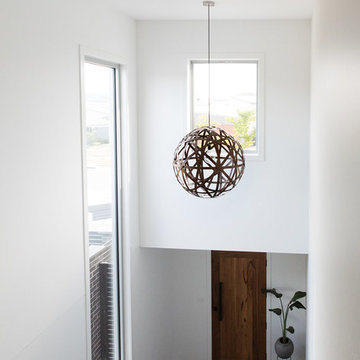
For this new family home, the interior design aesthetic was modern neutrals. Lots of bold charcoals, black, pale greys and whites, paired with timeless materials of timber, stone and concrete. A sophisticated and timeless interior. Interior design and styling by Studio Black Interiors. Built by R.E.P Building. Photography by Thorson Photography.
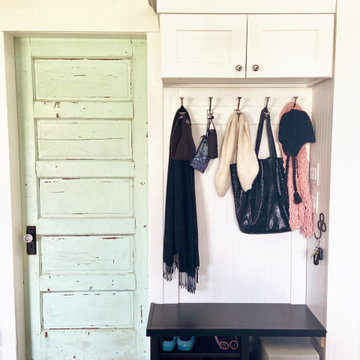
A hall tree was built in by the rear door, allowing for tidier storage when guests arrive.
Идея дизайна: прихожая в стиле неоклассика (современная классика) с белыми стенами, пробковым полом, черным полом и панелями на части стены
Идея дизайна: прихожая в стиле неоклассика (современная классика) с белыми стенами, пробковым полом, черным полом и панелями на части стены
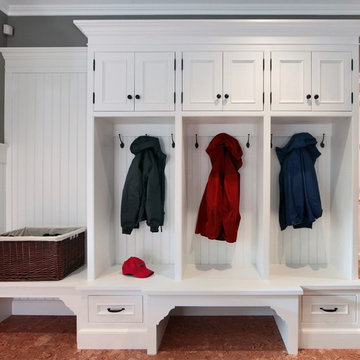
Mudroom with cork floor, custom cabinetry and personal cubbies.
Источник вдохновения для домашнего уюта: тамбур в классическом стиле с белыми стенами и пробковым полом
Источник вдохновения для домашнего уюта: тамбур в классическом стиле с белыми стенами и пробковым полом
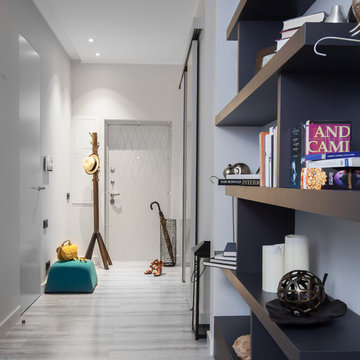
лаконичный интерьер в серых тонах
автор: Кульбида Татьяна LivingEasy
фото: Светлана Игнатенко
На фото: прихожая среднего размера в современном стиле с серыми стенами, пробковым полом и серым полом с
На фото: прихожая среднего размера в современном стиле с серыми стенами, пробковым полом и серым полом с
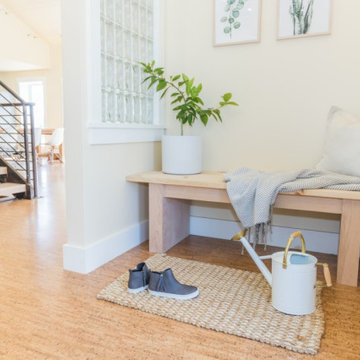
Пример оригинального дизайна: маленькое фойе с желтыми стенами, пробковым полом и коричневым полом для на участке и в саду
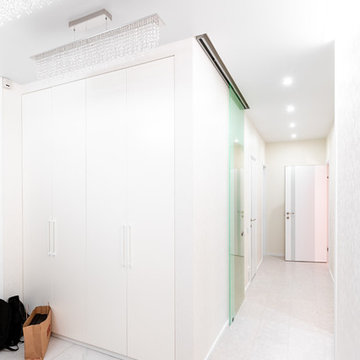
Фотограф: Ирина Поповская
Стильный дизайн: прихожая среднего размера в современном стиле с белыми стенами, пробковым полом и белым полом - последний тренд
Стильный дизайн: прихожая среднего размера в современном стиле с белыми стенами, пробковым полом и белым полом - последний тренд
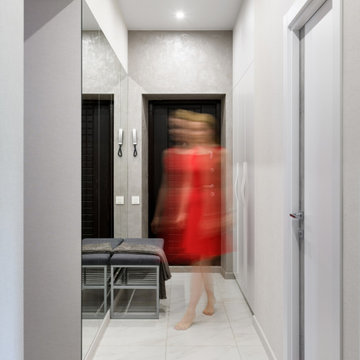
Всё чаще ко мне стали обращаться за ремонтом вторичного жилья, эта квартира как раз такая. Заказчики уже тут жили до нашего знакомства, их устраивали площадь и локация квартиры, просто они решили сделать новый капительный ремонт. При работе над объектом была одна сложность: потолок из гипсокартона, который заказчики не хотели демонтировать. Пришлось делать новое размещение светильников и электроустановок не меняя потолок. Ниши под двумя окнами в кухне-гостиной и радиаторы в этих нишах были изначально разных размеров, мы сделали их одинаковыми, а старые радиаторы поменяли на новые нмецкие. На полу пробка, блок кондиционера покрашен в цвет обоев, фортепиано - винтаж, подоконники из искусственного камня в одном цвете с кухонной столешницей.
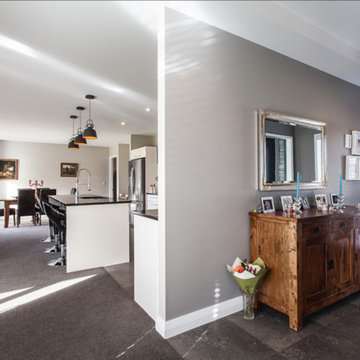
На фото: узкая прихожая среднего размера в современном стиле с серыми стенами и пробковым полом с
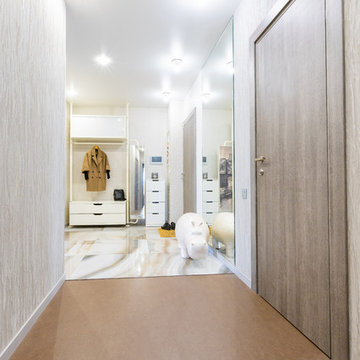
http://студияюмис.рф/ Юрий Федяев
На фото: узкая прихожая среднего размера в современном стиле с серыми стенами, пробковым полом, одностворчатой входной дверью, серой входной дверью и коричневым полом
На фото: узкая прихожая среднего размера в современном стиле с серыми стенами, пробковым полом, одностворчатой входной дверью, серой входной дверью и коричневым полом
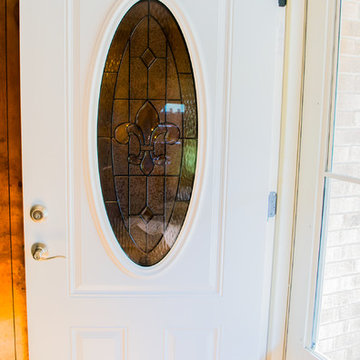
Источник вдохновения для домашнего уюта: прихожая среднего размера в классическом стиле с коричневыми стенами, пробковым полом, одностворчатой входной дверью, белой входной дверью и коричневым полом
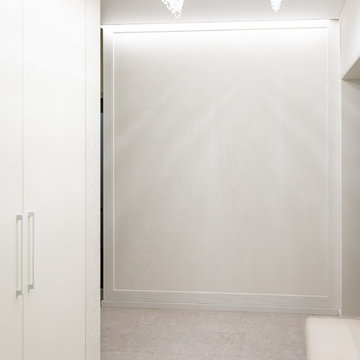
Фотограф: Ирина Поповская
Свежая идея для дизайна: прихожая среднего размера в современном стиле с белыми стенами, пробковым полом и белым полом - отличное фото интерьера
Свежая идея для дизайна: прихожая среднего размера в современном стиле с белыми стенами, пробковым полом и белым полом - отличное фото интерьера
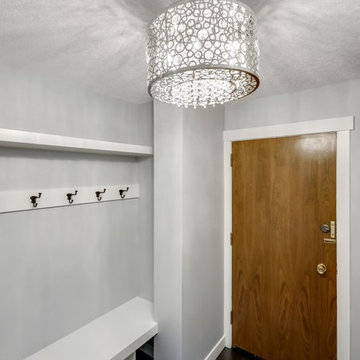
"The owner of this 700 square foot condo sought to completely remodel her home to better suit her needs. After completion, she now enjoys an updated kitchen including prep counter, art room, a bright sunny living room and full washroom remodel.
In the main entryway a recessed niche with coat hooks, bench and shoe storage welcomes you into this condo.
As an avid cook, this homeowner sought more functionality and counterspace with her kitchen makeover. All new Kitchenaid appliances were added. Quartzite countertops add a fresh look, while custom cabinetry adds sufficient storage. A marble mosaic backsplash and two-toned cabinetry add a classic feel to this kitchen.
In the main living area, new sliding doors onto the balcony, along with cork flooring and Benjamin Moore’s Silver Lining paint open the previously dark area. A new wall was added to give the homeowner a full pantry and art space. Custom barn doors were added to separate the art space from the living area.
In the master bedroom, an expansive walk-in closet was added. New flooring, paint, baseboards and chandelier make this the perfect area for relaxing.
To complete the en-suite remodel, everything was completely torn out. A combination tub/shower with custom mosaic wall niche and subway tile was installed. A new vanity with quartzite countertops finishes off this room.
The homeowner is pleased with the new layout and functionality of her home. The result of this remodel is a bright, welcoming condo that is both well-designed and beautiful. "
Белая прихожая с пробковым полом – фото дизайна интерьера
1