Прихожая с поворотной входной дверью – фото дизайна интерьера
Сортировать:
Бюджет
Сортировать:Популярное за сегодня
1 - 20 из 4 635 фото
1 из 2

Andy Stagg
На фото: фойе в стиле модернизм с белыми стенами, светлым паркетным полом, поворотной входной дверью, входной дверью из дерева среднего тона и бежевым полом с
На фото: фойе в стиле модернизм с белыми стенами, светлым паркетным полом, поворотной входной дверью, входной дверью из дерева среднего тона и бежевым полом с
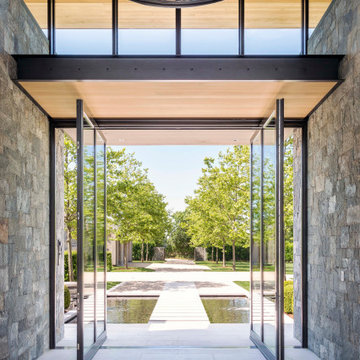
Идея дизайна: огромное фойе в стиле модернизм с поворотной входной дверью и металлической входной дверью
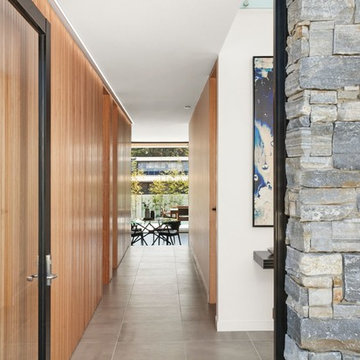
На фото: входная дверь в современном стиле с полом из керамической плитки, поворотной входной дверью, черной входной дверью и серым полом

Dallas & Harris Photography
На фото: большая входная дверь в современном стиле с белыми стенами, полом из керамогранита, поворотной входной дверью, входной дверью из дерева среднего тона и серым полом с
На фото: большая входная дверь в современном стиле с белыми стенами, полом из керамогранита, поворотной входной дверью, входной дверью из дерева среднего тона и серым полом с
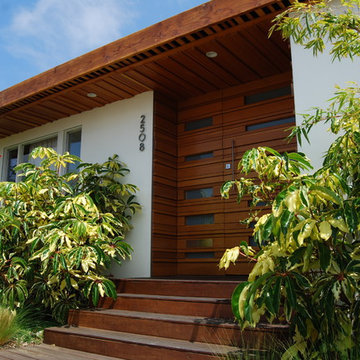
Jeremy Taylor designed the Landscape as well as the Building Facade and Hardscape.
Пример оригинального дизайна: входная дверь в стиле ретро с белыми стенами, паркетным полом среднего тона, поворотной входной дверью, входной дверью из дерева среднего тона и коричневым полом
Пример оригинального дизайна: входная дверь в стиле ретро с белыми стенами, паркетным полом среднего тона, поворотной входной дверью, входной дверью из дерева среднего тона и коричневым полом
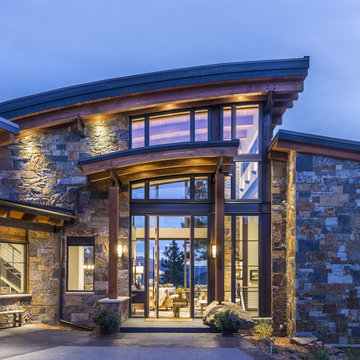
Пример оригинального дизайна: входная дверь в стиле рустика с серыми стенами, поворотной входной дверью и серым полом
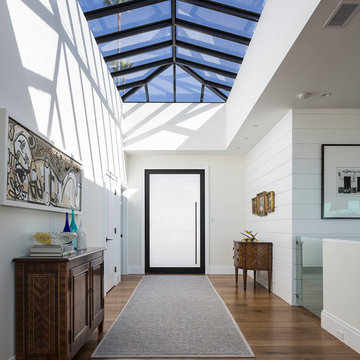
Свежая идея для дизайна: узкая прихожая в современном стиле с белыми стенами, паркетным полом среднего тона, поворотной входной дверью, стеклянной входной дверью и коричневым полом - отличное фото интерьера
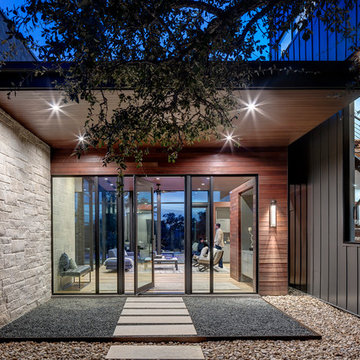
The Control/Shift House is perched on the high side of the site which takes advantage of the view to the southeast. A gradual descending path navigates the change in terrain from the street to the entry of the house. A series of low retaining walls/planter beds gather and release the earth upon the descent resulting in a fairly flat level for the house to sit on the top one third of the site. The entry axis is aligned with the celebrated stair volume and then re-centers on the actual entry axis once you approach the forecourt of the house.
The initial desire was for an “H” scheme house with common entertaining spaces bridging the gap between the more private spaces. After an investigation considering the site, program, and view, a key move was made: unfold the east wing of the “H” scheme to open all rooms to the southeast view resulting in a “T” scheme. The new derivation allows for both a swim pool which is on axis with the entry and main gathering space and a lap pool which occurs on the cross axis extending along the lengthy edge of the master suite, providing direct access for morning exercise and a view of the water throughout the day.
The Control/Shift House was derived from a clever way of following the “rules.” Strict HOA guidelines required very specific exterior massing restrictions which limits the lengths of unbroken elevations and promotes varying sizes of masses. The solution most often used in this neighborhood is one of addition - an aggregation of masses and program randomly attached to the inner core of the house which often results in a parasitic plan. The approach taken with the Control/Shift House was to push and pull program/massing to delineate and define the layout of the house. Massing is intentional and reiterated by the careful selection of materiality that tracks through the house. Voids and relief in the plan are a natural result of this method and allow for light and air to circulate throughout every space of the house, even into the most inner core.
Photography: Charles Davis Smith
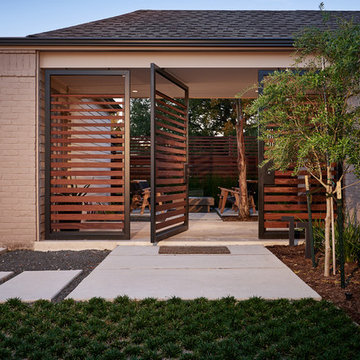
Photo: Peter Molick
Свежая идея для дизайна: прихожая в современном стиле с поворотной входной дверью - отличное фото интерьера
Свежая идея для дизайна: прихожая в современном стиле с поворотной входной дверью - отличное фото интерьера
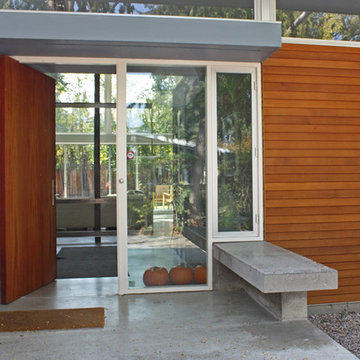
entry pivot door
Пример оригинального дизайна: большая входная дверь в стиле ретро с серыми стенами, бетонным полом, поворотной входной дверью и входной дверью из дерева среднего тона
Пример оригинального дизайна: большая входная дверь в стиле ретро с серыми стенами, бетонным полом, поворотной входной дверью и входной дверью из дерева среднего тона
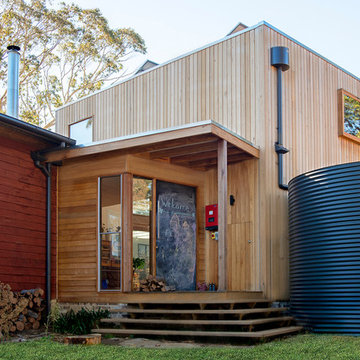
Photos by Liisa
На фото: маленькая входная дверь в современном стиле с поворотной входной дверью и черной входной дверью для на участке и в саду с
На фото: маленькая входная дверь в современном стиле с поворотной входной дверью и черной входной дверью для на участке и в саду с
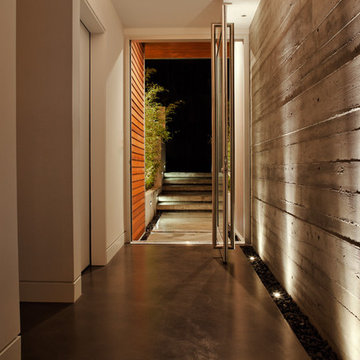
With a clear connection between the home and the Pacific Ocean beyond, this modern dwelling provides a west coast retreat for a young family. Forethought was given to future green advancements such as being completely solar ready and having plans in place to install a living green roof. Generous use of fully retractable window walls allow sea breezes to naturally cool living spaces which extend into the outdoors. Indoor air is filtered through an exchange system, providing a healthier air quality. Concrete surfaces on floors and walls add strength and ease of maintenance. Personality is expressed with the punches of colour seen in the Italian made and designed kitchen and furnishings within the home. Thoughtful consideration was given to areas committed to the clients’ hobbies and lifestyle.
photography by www.robcampbellphotography.com
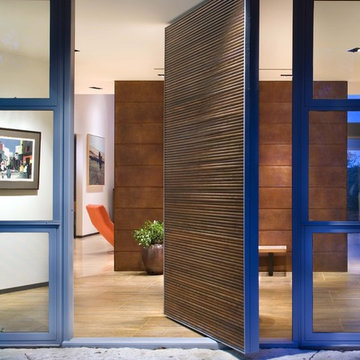
На фото: прихожая в стиле модернизм с поворотной входной дверью и входной дверью из дерева среднего тона с

The custom designed pivot door of this home's foyer is a showstopper. The 5' x 9' wood front door and sidelights blend seamlessly with the adjacent staircase. A round marble foyer table provides an entry focal point, while round ottomans beneath the table provide a convenient place the remove snowy boots before entering the rest of the home. The modern sleek staircase in this home serves as the common thread that connects the three separate floors. The architecturally significant staircase features "floating treads" and sleek glass and metal railing. Our team thoughtfully selected the staircase details and materials to seamlessly marry the modern exterior of the home with the interior. A striking multi-pendant chandelier is the eye-catching focal point of the stairwell on the main and upper levels of the home. The positions of each hand-blown glass pendant were carefully placed to cascade down the stairwell in a dramatic fashion. The elevator next to the staircase (not shown) provides ease in carrying groceries or laundry, as an alternative to using the stairs.

Entryway to modern home with 14 ft tall wood pivot door and double height sidelight windows.
Свежая идея для дизайна: большое фойе в стиле модернизм с белыми стенами, светлым паркетным полом, поворотной входной дверью, входной дверью из дерева среднего тона и коричневым полом - отличное фото интерьера
Свежая идея для дизайна: большое фойе в стиле модернизм с белыми стенами, светлым паркетным полом, поворотной входной дверью, входной дверью из дерева среднего тона и коричневым полом - отличное фото интерьера

Источник вдохновения для домашнего уюта: большой тамбур в стиле кантри с белыми стенами, полом из сланца, поворотной входной дверью, черной входной дверью и черным полом

Entry foyer with millwork storage
На фото: фойе среднего размера в современном стиле с белыми стенами, светлым паркетным полом, поворотной входной дверью, входной дверью из темного дерева и коричневым полом с
На фото: фойе среднего размера в современном стиле с белыми стенами, светлым паркетным полом, поворотной входной дверью, входной дверью из темного дерева и коричневым полом с

Пример оригинального дизайна: огромная входная дверь в стиле модернизм с поворотной входной дверью, входной дверью из темного дерева, светлым паркетным полом и коричневым полом
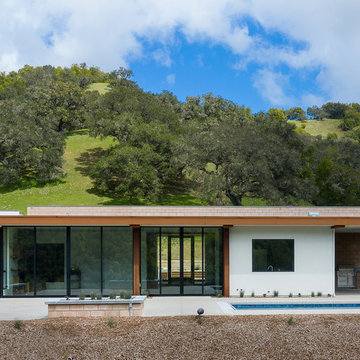
The magnificent watershed block wall traversing the length of the home. This block wall is the backbone or axis upon which this home is laid out. This wall is being built with minimal grout for solid wall appearance.
Corten metal panels, columns, and fascia elegantly trim the home.
Floating cantilevered ceiling extending outward over outdoor spaces.
Outdoor living space includes a pool, outdoor kitchen and a fireplace for year-round comfort.

Идея дизайна: большая входная дверь в современном стиле с белыми стенами, полом из керамической плитки, поворотной входной дверью, бежевым полом и стеклянной входной дверью
Прихожая с поворотной входной дверью – фото дизайна интерьера
1