Прихожая с поворотной входной дверью – фото дизайна интерьера с высоким бюджетом
Сортировать:
Бюджет
Сортировать:Популярное за сегодня
1 - 20 из 1 195 фото

http://www.pickellbuilders.com. Front entry is a contemporary mix of glass, stone, and stucco. Gravel entry court with decomposed granite chips. Front door is African mahogany with clear glass sidelights and horizontal aluminum inserts. Photo by Paul Schlismann.

Entry foyer with millwork storage
На фото: фойе среднего размера в современном стиле с белыми стенами, светлым паркетным полом, поворотной входной дверью, входной дверью из темного дерева и коричневым полом с
На фото: фойе среднего размера в современном стиле с белыми стенами, светлым паркетным полом, поворотной входной дверью, входной дверью из темного дерева и коричневым полом с
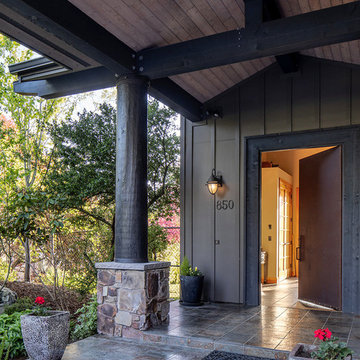
Core ten pivot entry door opening to foyer.
Идея дизайна: входная дверь среднего размера в стиле фьюжн с серыми стенами, полом из сланца, поворотной входной дверью, металлической входной дверью и коричневым полом
Идея дизайна: входная дверь среднего размера в стиле фьюжн с серыми стенами, полом из сланца, поворотной входной дверью, металлической входной дверью и коричневым полом
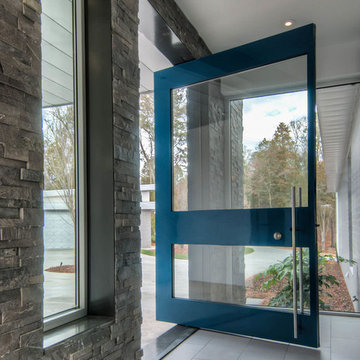
Стильный дизайн: фойе среднего размера в стиле модернизм с белыми стенами, полом из керамической плитки, поворотной входной дверью, металлической входной дверью и серым полом - последний тренд
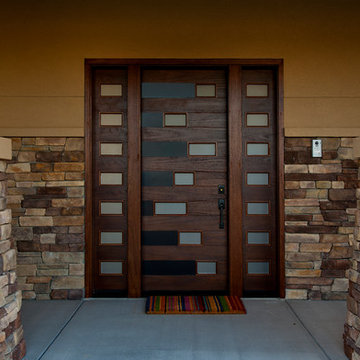
Rick Stordahl Photography
Пример оригинального дизайна: большая входная дверь в современном стиле с коричневыми стенами, бетонным полом, поворотной входной дверью и входной дверью из темного дерева
Пример оригинального дизайна: большая входная дверь в современном стиле с коричневыми стенами, бетонным полом, поворотной входной дверью и входной дверью из темного дерева

Источник вдохновения для домашнего уюта: большое фойе в современном стиле с черными стенами, полом из терраццо, поворотной входной дверью, черной входной дверью, серым полом, многоуровневым потолком и панелями на стенах
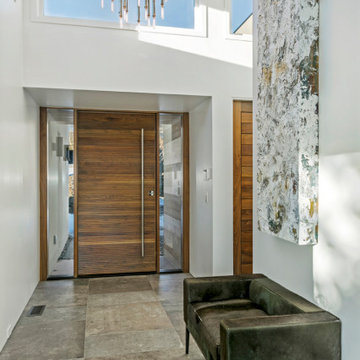
Источник вдохновения для домашнего уюта: большая входная дверь в стиле модернизм с белыми стенами, полом из керамической плитки, поворотной входной дверью, входной дверью из дерева среднего тона и серым полом

Dans cette maison datant de 1993, il y avait une grande perte de place au RDCH; Les clients souhaitaient une rénovation totale de ce dernier afin de le restructurer. Ils rêvaient d'un espace évolutif et chaleureux. Nous avons donc proposé de re-cloisonner l'ensemble par des meubles sur mesure et des claustras. Nous avons également proposé d'apporter de la lumière en repeignant en blanc les grandes fenêtres donnant sur jardin et en retravaillant l'éclairage. Et, enfin, nous avons proposé des matériaux ayant du caractère et des coloris apportant du peps!
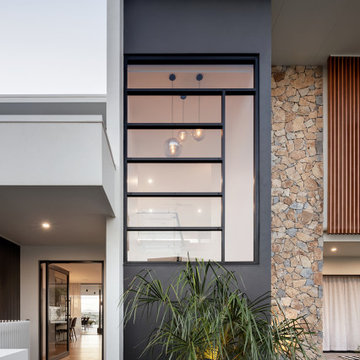
Идея дизайна: большая входная дверь в стиле модернизм с белыми стенами, полом из керамогранита, поворотной входной дверью, стеклянной входной дверью и серым полом
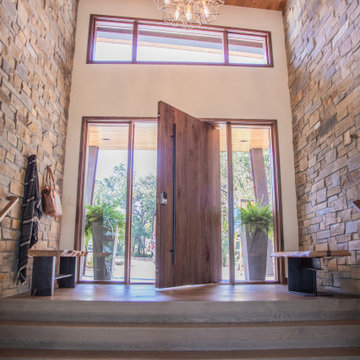
Источник вдохновения для домашнего уюта: входная дверь среднего размера в стиле модернизм с белыми стенами, паркетным полом среднего тона, поворотной входной дверью, входной дверью из дерева среднего тона и коричневым полом
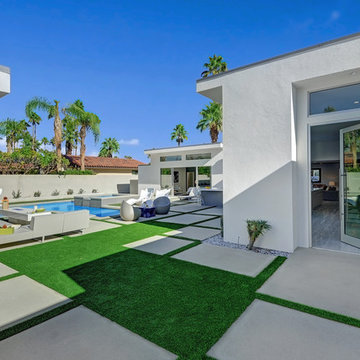
На фото: входная дверь среднего размера в стиле модернизм с белыми стенами, бетонным полом, поворотной входной дверью, стеклянной входной дверью и серым полом с
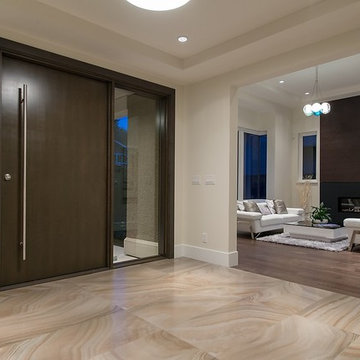
Идея дизайна: большое фойе в стиле неоклассика (современная классика) с белыми стенами, мраморным полом, поворотной входной дверью и входной дверью из темного дерева
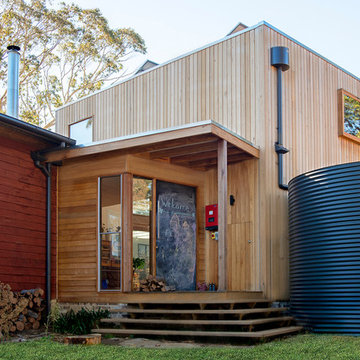
Photos by Liisa
На фото: маленькая входная дверь в современном стиле с поворотной входной дверью и черной входной дверью для на участке и в саду с
На фото: маленькая входная дверь в современном стиле с поворотной входной дверью и черной входной дверью для на участке и в саду с

Who says green and sustainable design has to look like it? Designed to emulate the owner’s favorite country club, this fine estate home blends in with the natural surroundings of it’s hillside perch, and is so intoxicatingly beautiful, one hardly notices its numerous energy saving and green features.
Durable, natural and handsome materials such as stained cedar trim, natural stone veneer, and integral color plaster are combined with strong horizontal roof lines that emphasize the expansive nature of the site and capture the “bigness” of the view. Large expanses of glass punctuated with a natural rhythm of exposed beams and stone columns that frame the spectacular views of the Santa Clara Valley and the Los Gatos Hills.
A shady outdoor loggia and cozy outdoor fire pit create the perfect environment for relaxed Saturday afternoon barbecues and glitzy evening dinner parties alike. A glass “wall of wine” creates an elegant backdrop for the dining room table, the warm stained wood interior details make the home both comfortable and dramatic.
The project’s energy saving features include:
- a 5 kW roof mounted grid-tied PV solar array pays for most of the electrical needs, and sends power to the grid in summer 6 year payback!
- all native and drought-tolerant landscaping reduce irrigation needs
- passive solar design that reduces heat gain in summer and allows for passive heating in winter
- passive flow through ventilation provides natural night cooling, taking advantage of cooling summer breezes
- natural day-lighting decreases need for interior lighting
- fly ash concrete for all foundations
- dual glazed low e high performance windows and doors
Design Team:
Noel Cross+Architects - Architect
Christopher Yates Landscape Architecture
Joanie Wick – Interior Design
Vita Pehar - Lighting Design
Conrado Co. – General Contractor
Marion Brenner – Photography
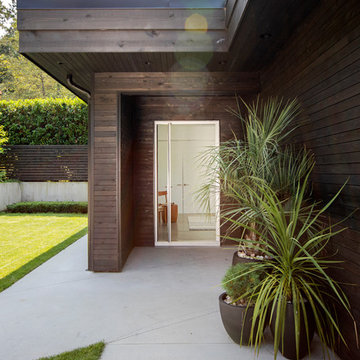
Свежая идея для дизайна: большая входная дверь в стиле модернизм с коричневыми стенами, бетонным полом, поворотной входной дверью и серым полом - отличное фото интерьера
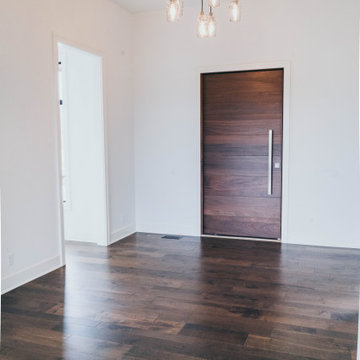
Пример оригинального дизайна: большая входная дверь в стиле модернизм с белыми стенами, темным паркетным полом, поворотной входной дверью, входной дверью из дерева среднего тона и коричневым полом
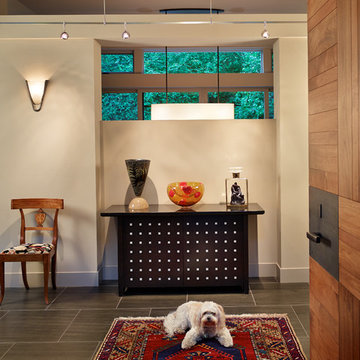
Benjamin Benschneider
На фото: входная дверь среднего размера в современном стиле с бежевыми стенами, полом из керамогранита, поворотной входной дверью, входной дверью из дерева среднего тона и серым полом с
На фото: входная дверь среднего размера в современном стиле с бежевыми стенами, полом из керамогранита, поворотной входной дверью, входной дверью из дерева среднего тона и серым полом с
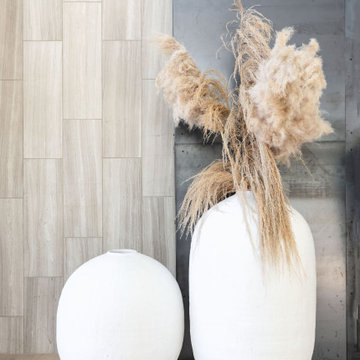
Entryway staircase with huge art for large walls will help guide your air up and around
Идея дизайна: прихожая в стиле модернизм с поворотной входной дверью
Идея дизайна: прихожая в стиле модернизм с поворотной входной дверью
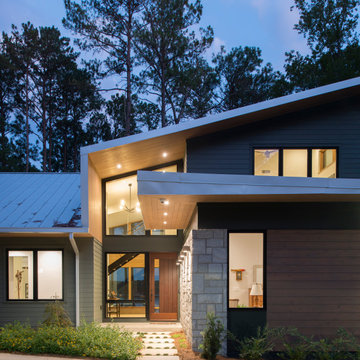
We designed this 3,162 square foot home for empty-nesters who love lake life. Functionally, the home accommodates multiple generations. Elderly in-laws stay for prolonged periods, and the homeowners are thinking ahead to their own aging in place. This required two master suites on the first floor. Accommodations were made for visiting children upstairs. Aside from the functional needs of the occupants, our clients desired a home which maximizes indoor connection to the lake, provides covered outdoor living, and is conducive to entertaining. Our concept celebrates the natural surroundings through materials, views, daylighting, and building massing.
We placed all main public living areas along the rear of the house to capitalize on the lake views while efficiently stacking the bedrooms and bathrooms in a two-story side wing. Secondary support spaces are integrated across the front of the house with the dramatic foyer. The front elevation, with painted green and natural wood siding and soffits, blends harmoniously with wooded surroundings. The lines and contrasting colors of the light granite wall and silver roofline draws attention toward the entry and through the house to the real focus: the water. The one-story roof over the garage and support spaces takes flight at the entry, wraps the two-story wing, turns, and soars again toward the lake as it approaches the rear patio. The granite wall extending from the entry through the interior living space is mirrored along the opposite end of the rear covered patio. These granite bookends direct focus to the lake.

Свежая идея для дизайна: большая входная дверь в стиле модернизм с серыми стенами, бетонным полом, поворотной входной дверью и металлической входной дверью - отличное фото интерьера
Прихожая с поворотной входной дверью – фото дизайна интерьера с высоким бюджетом
1