Большая прихожая с поворотной входной дверью – фото дизайна интерьера
Сортировать:
Бюджет
Сортировать:Популярное за сегодня
1 - 20 из 1 501 фото
1 из 3

Entry foyer features a custom offset pivot door with thin glass lites over a Heppner Hardwoods engineered white oak floor. The door is by the Pivot Door Company.
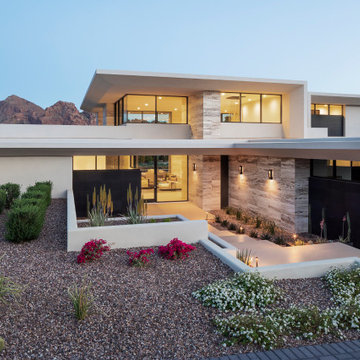
White plaster overhangs were paired with travertine massing components that provide contrast and anchor the structure to the site.
Project Details // Razor's Edge
Paradise Valley, Arizona
Architecture: Drewett Works
Builder: Bedbrock Developers
Interior design: Holly Wright Design
Landscape: Bedbrock Developers
Photography: Jeff Zaruba
Travertine walls: Cactus Stone
https://www.drewettworks.com/razors-edge/

A bold entrance into this home.....
Bespoke custom joinery integrated nicely under the stairs
Идея дизайна: большой тамбур в современном стиле с белыми стенами, мраморным полом, поворотной входной дверью, черной входной дверью, белым полом, сводчатым потолком и кирпичными стенами
Идея дизайна: большой тамбур в современном стиле с белыми стенами, мраморным полом, поворотной входной дверью, черной входной дверью, белым полом, сводчатым потолком и кирпичными стенами

На фото: большой тамбур в современном стиле с коричневыми стенами, поворотной входной дверью, стеклянной входной дверью, серым полом и деревянными стенами
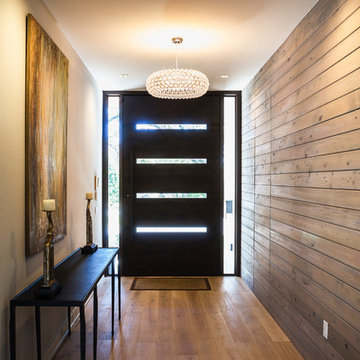
A hidden door with touch-latches keeps the entryway sleek and clean while still providing functionality to access the guest room.
Photographed by Phillip Leach

Fu-Tung Cheng, CHENG Design
• Interior View of Front Pivot Door and 12" thick concrete wall, House 6 concrete and wood home
House 6, is Cheng Design’s sixth custom home project, was redesigned and constructed from top-to-bottom. The project represents a major career milestone thanks to the unique and innovative use of concrete, as this residence is one of Cheng Design’s first-ever ‘hybrid’ structures, constructed as a combination of wood and concrete.
Photography: Matthew Millman

Источник вдохновения для домашнего уюта: большая узкая прихожая в стиле модернизм с полом из керамогранита, поворотной входной дверью, входной дверью из темного дерева, серым полом и деревянными стенами
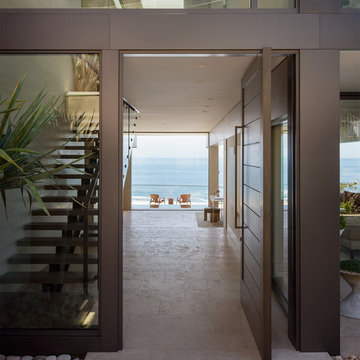
Свежая идея для дизайна: большая входная дверь в современном стиле с бежевыми стенами, полом из травертина, поворотной входной дверью, входной дверью из темного дерева и бежевым полом - отличное фото интерьера

The architecture of this mid-century ranch in Portland’s West Hills oozes modernism’s core values. We wanted to focus on areas of the home that didn’t maximize the architectural beauty. The Client—a family of three, with Lucy the Great Dane, wanted to improve what was existing and update the kitchen and Jack and Jill Bathrooms, add some cool storage solutions and generally revamp the house.
We totally reimagined the entry to provide a “wow” moment for all to enjoy whilst entering the property. A giant pivot door was used to replace the dated solid wood door and side light.
We designed and built new open cabinetry in the kitchen allowing for more light in what was a dark spot. The kitchen got a makeover by reconfiguring the key elements and new concrete flooring, new stove, hood, bar, counter top, and a new lighting plan.
Our work on the Humphrey House was featured in Dwell Magazine.
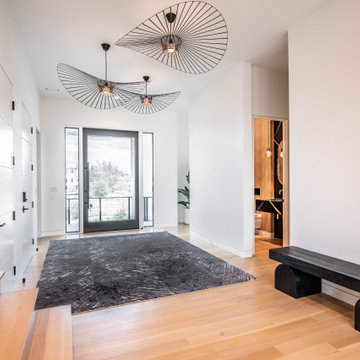
Пример оригинального дизайна: большое фойе в стиле модернизм с белыми стенами, светлым паркетным полом, поворотной входной дверью и металлической входной дверью

This brownstone, located in Harlem, consists of five stories which had been duplexed to create a two story rental unit and a 3 story home for the owners. The owner hired us to do a modern renovation of their home and rear garden. The garden was under utilized, barely visible from the interior and could only be accessed via a small steel stair at the rear of the second floor. We enlarged the owner’s home to include the rear third of the floor below which had walk out access to the garden. The additional square footage became a new family room connected to the living room and kitchen on the floor above via a double height space and a new sculptural stair. The rear facade was completely restructured to allow us to install a wall to wall two story window and door system within the new double height space creating a connection not only between the two floors but with the outside. The garden itself was terraced into two levels, the bottom level of which is directly accessed from the new family room space, the upper level accessed via a few stone clad steps. The upper level of the garden features a playful interplay of stone pavers with wood decking adjacent to a large seating area and a new planting bed. Wet bar cabinetry at the family room level is mirrored by an outside cabinetry/grill configuration as another way to visually tie inside to out. The second floor features the dining room, kitchen and living room in a large open space. Wall to wall builtins from the front to the rear transition from storage to dining display to kitchen; ending at an open shelf display with a fireplace feature in the base. The third floor serves as the children’s floor with two bedrooms and two ensuite baths. The fourth floor is a master suite with a large bedroom and a large bathroom bridged by a walnut clad hall that conceals a closet system and features a built in desk. The master bath consists of a tiled partition wall dividing the space to create a large walkthrough shower for two on one side and showcasing a free standing tub on the other. The house is full of custom modern details such as the recessed, lit handrail at the house’s main stair, floor to ceiling glass partitions separating the halls from the stairs and a whimsical builtin bench in the entry.
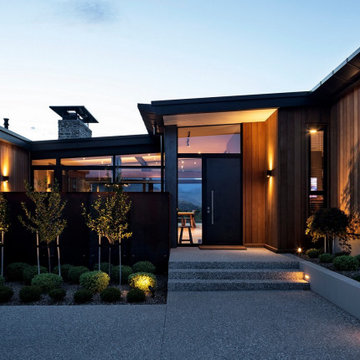
Пример оригинального дизайна: большая входная дверь в стиле кантри с серыми стенами, бетонным полом, поворотной входной дверью, черной входной дверью, серым полом и стенами из вагонки
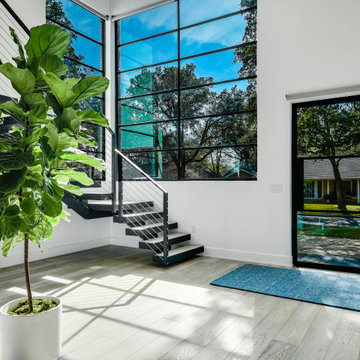
Источник вдохновения для домашнего уюта: большое фойе в стиле модернизм с белыми стенами, светлым паркетным полом, поворотной входной дверью, черной входной дверью и серым полом

Modern pivot door is centerpiece of the entry experience.
Идея дизайна: большая входная дверь в современном стиле с белыми стенами, бетонным полом, поворотной входной дверью, стеклянной входной дверью и серым полом
Идея дизайна: большая входная дверь в современном стиле с белыми стенами, бетонным полом, поворотной входной дверью, стеклянной входной дверью и серым полом

Стильный дизайн: большая входная дверь в стиле модернизм с белыми стенами, полом из керамической плитки, поворотной входной дверью, входной дверью из дерева среднего тона и белым полом - последний тренд
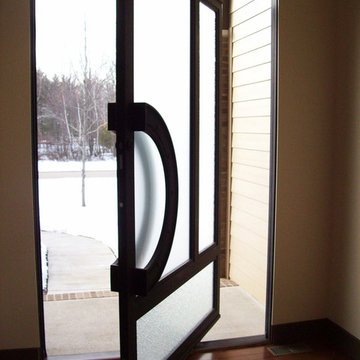
Unique pivot front door with frosted glass.
Свежая идея для дизайна: большая входная дверь в современном стиле с бежевыми стенами, темным паркетным полом, поворотной входной дверью и стеклянной входной дверью - отличное фото интерьера
Свежая идея для дизайна: большая входная дверь в современном стиле с бежевыми стенами, темным паркетным полом, поворотной входной дверью и стеклянной входной дверью - отличное фото интерьера
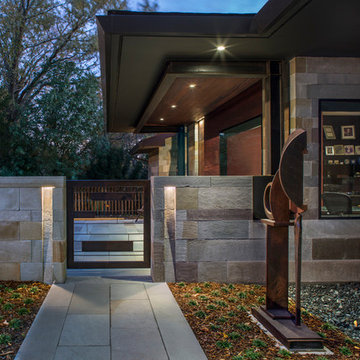
David Dietrich
Идея дизайна: большая входная дверь в стиле модернизм с полом из сланца, поворотной входной дверью и бежевым полом
Идея дизайна: большая входная дверь в стиле модернизм с полом из сланца, поворотной входной дверью и бежевым полом

Martis Camp Home: Entry Way and Front Door
House built with Savant control system, Lutron Homeworks lighting and shading system. Ruckus Wireless access points. Surgex power protection. In-wall iPads control points. Remote cameras. Climate control: temperature and humidity.
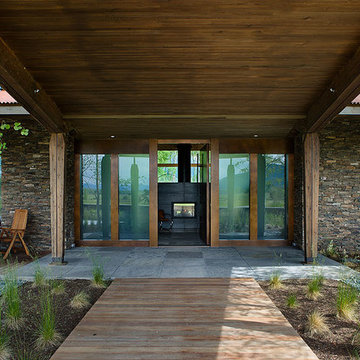
This residence is sited in a natural clearing in a huge grove of aspen trees on a low lying lot situated between the Teton Range and the Snake River in northwestern Wyoming. Designed by Ward+Blake Architects.
Photo Credit: Roger Wade
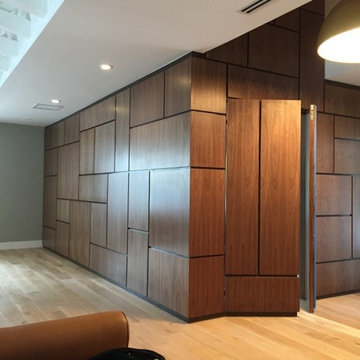
Стильный дизайн: большая прихожая в стиле модернизм с коричневыми стенами, светлым паркетным полом, поворотной входной дверью и синей входной дверью - последний тренд
Большая прихожая с поворотной входной дверью – фото дизайна интерьера
1