Прихожая с серыми стенами и поворотной входной дверью – фото дизайна интерьера
Сортировать:
Бюджет
Сортировать:Популярное за сегодня
1 - 20 из 580 фото
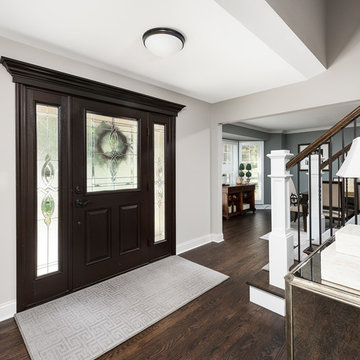
Picture Perfect House
На фото: большое фойе в стиле неоклассика (современная классика) с серыми стенами, темным паркетным полом, поворотной входной дверью, входной дверью из темного дерева и коричневым полом с
На фото: большое фойе в стиле неоклассика (современная классика) с серыми стенами, темным паркетным полом, поворотной входной дверью, входной дверью из темного дерева и коричневым полом с
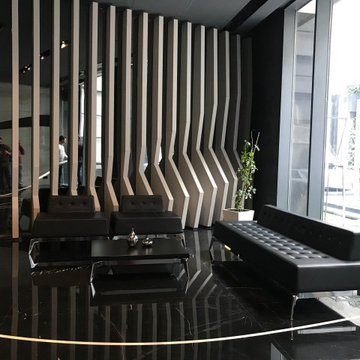
Идея дизайна: узкая прихожая с серыми стенами, мраморным полом, поворотной входной дверью, стеклянной входной дверью и обоями на стенах

Entry with pivot glass door
На фото: большая входная дверь в современном стиле с серыми стенами, полом из известняка, поворотной входной дверью, стеклянной входной дверью и серым полом
На фото: большая входная дверь в современном стиле с серыми стенами, полом из известняка, поворотной входной дверью, стеклянной входной дверью и серым полом

Источник вдохновения для домашнего уюта: фойе среднего размера в стиле неоклассика (современная классика) с серыми стенами, полом из керамической плитки, поворотной входной дверью, входной дверью из темного дерева и серым полом

Photographer: Jay Goodrich
This 2800 sf single-family home was completed in 2009. The clients desired an intimate, yet dynamic family residence that reflected the beauty of the site and the lifestyle of the San Juan Islands. The house was built to be both a place to gather for large dinners with friends and family as well as a cozy home for the couple when they are there alone.
The project is located on a stunning, but cripplingly-restricted site overlooking Griffin Bay on San Juan Island. The most practical area to build was exactly where three beautiful old growth trees had already chosen to live. A prior architect, in a prior design, had proposed chopping them down and building right in the middle of the site. From our perspective, the trees were an important essence of the site and respectfully had to be preserved. As a result we squeezed the programmatic requirements, kept the clients on a square foot restriction and pressed tight against property setbacks.
The delineate concept is a stone wall that sweeps from the parking to the entry, through the house and out the other side, terminating in a hook that nestles the master shower. This is the symbolic and functional shield between the public road and the private living spaces of the home owners. All the primary living spaces and the master suite are on the water side, the remaining rooms are tucked into the hill on the road side of the wall.
Off-setting the solid massing of the stone walls is a pavilion which grabs the views and the light to the south, east and west. Built in a position to be hammered by the winter storms the pavilion, while light and airy in appearance and feeling, is constructed of glass, steel, stout wood timbers and doors with a stone roof and a slate floor. The glass pavilion is anchored by two concrete panel chimneys; the windows are steel framed and the exterior skin is of powder coated steel sheathing.
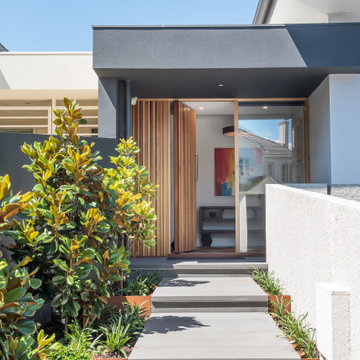
Adrienne Bizzarri Photography
На фото: огромная входная дверь в морском стиле с серыми стенами, бетонным полом, поворотной входной дверью, входной дверью из дерева среднего тона и серым полом
На фото: огромная входная дверь в морском стиле с серыми стенами, бетонным полом, поворотной входной дверью, входной дверью из дерева среднего тона и серым полом
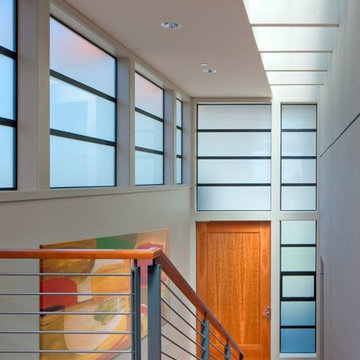
Источник вдохновения для домашнего уюта: узкая прихожая в современном стиле с серыми стенами, паркетным полом среднего тона, поворотной входной дверью и входной дверью из дерева среднего тона
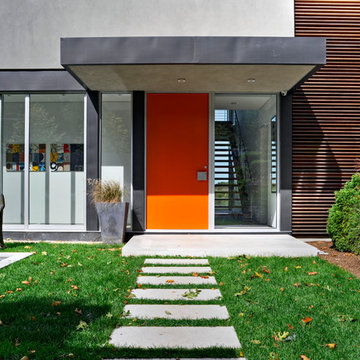
Свежая идея для дизайна: большая входная дверь в стиле модернизм с серыми стенами, полом из известняка, поворотной входной дверью и оранжевой входной дверью - отличное фото интерьера
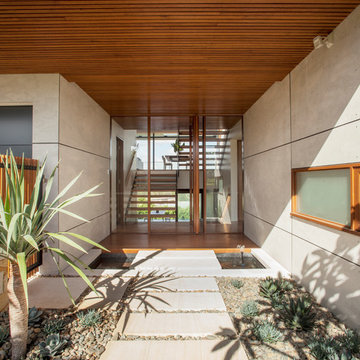
Simon Wood Photography
Пример оригинального дизайна: большая входная дверь в современном стиле с серыми стенами, паркетным полом среднего тона, поворотной входной дверью, входной дверью из дерева среднего тона и коричневым полом
Пример оригинального дизайна: большая входная дверь в современном стиле с серыми стенами, паркетным полом среднего тона, поворотной входной дверью, входной дверью из дерева среднего тона и коричневым полом

Martis Camp Home: Entry Way and Front Door
House built with Savant control system, Lutron Homeworks lighting and shading system. Ruckus Wireless access points. Surgex power protection. In-wall iPads control points. Remote cameras. Climate control: temperature and humidity.

PNW Modern entryway with textured tile wall accent, tongue and groove ceiling detail, and shou sugi wall accent. This entry is decorated beautifully with a custom console table and commissioned art piece by DeAnn Art Studio.

The rear entrance to the home boasts cubbyholes for three boys and parents, a tiled floor to remove muddy sneakers or boots, and a desk for quick access to the Internet. If you're hungry, it's but a few steps to the kitchen for a snack!
Behind the camera is a built-in dog shower, complete with shelves and hooks for leashes and dog treats.

Mountain Peek is a custom residence located within the Yellowstone Club in Big Sky, Montana. The layout of the home was heavily influenced by the site. Instead of building up vertically the floor plan reaches out horizontally with slight elevations between different spaces. This allowed for beautiful views from every space and also gave us the ability to play with roof heights for each individual space. Natural stone and rustic wood are accented by steal beams and metal work throughout the home.
(photos by Whitney Kamman)
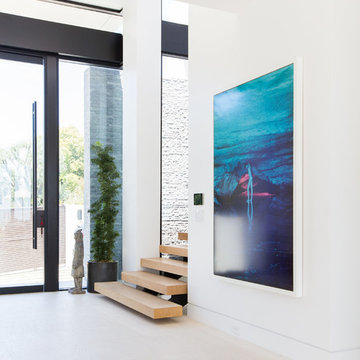
Interior Design by Blackband Design
Photography by Tessa Neustadt
Свежая идея для дизайна: входная дверь среднего размера в современном стиле с серыми стенами, полом из известняка, поворотной входной дверью и стеклянной входной дверью - отличное фото интерьера
Свежая идея для дизайна: входная дверь среднего размера в современном стиле с серыми стенами, полом из известняка, поворотной входной дверью и стеклянной входной дверью - отличное фото интерьера

Пример оригинального дизайна: входная дверь среднего размера в стиле модернизм с серыми стенами, темным паркетным полом, поворотной входной дверью, стеклянной входной дверью, коричневым полом и деревянным потолком
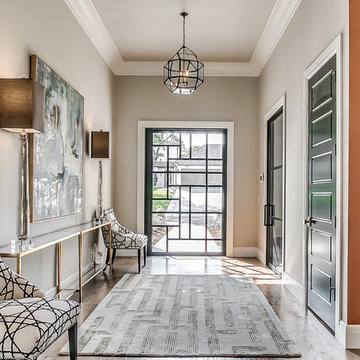
Peak RES
Идея дизайна: фойе: освещение в стиле неоклассика (современная классика) с серыми стенами, паркетным полом среднего тона, поворотной входной дверью, стеклянной входной дверью и коричневым полом
Идея дизайна: фойе: освещение в стиле неоклассика (современная классика) с серыми стенами, паркетным полом среднего тона, поворотной входной дверью, стеклянной входной дверью и коричневым полом
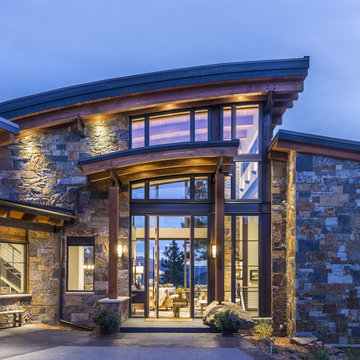
Пример оригинального дизайна: входная дверь в стиле рустика с серыми стенами, поворотной входной дверью и серым полом
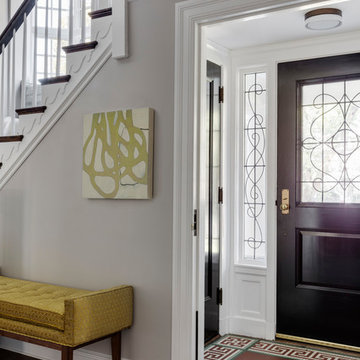
TEAM
Architect: LDa Architecture & Interiors
Interior Design: Thread By Lindsay Bentis
Builder: Great Woods Post & Beam Company, Inc.
Photographer: Greg Premru

The timber front door proclaims the entry, whilst louvre windows filter the breeze through the home. The living areas remain private, whilst public areas are visible and inviting.
A bespoke letterbox and entry bench tease the workmanship within.
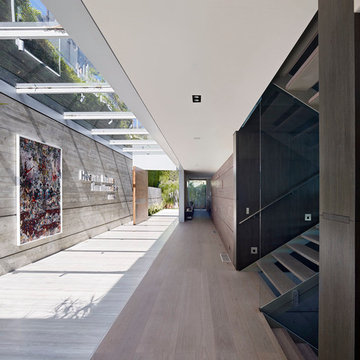
Источник вдохновения для домашнего уюта: огромная узкая прихожая в стиле модернизм с серыми стенами, полом из керамогранита, поворотной входной дверью, входной дверью из дерева среднего тона и бежевым полом
Прихожая с серыми стенами и поворотной входной дверью – фото дизайна интерьера
1