Прихожая с разноцветными стенами и поворотной входной дверью – фото дизайна интерьера
Сортировать:
Бюджет
Сортировать:Популярное за сегодня
1 - 20 из 100 фото
1 из 3

With adjacent neighbors within a fairly dense section of Paradise Valley, Arizona, C.P. Drewett sought to provide a tranquil retreat for a new-to-the-Valley surgeon and his family who were seeking the modernism they loved though had never lived in. With a goal of consuming all possible site lines and views while maintaining autonomy, a portion of the house — including the entry, office, and master bedroom wing — is subterranean. This subterranean nature of the home provides interior grandeur for guests but offers a welcoming and humble approach, fully satisfying the clients requests.
While the lot has an east-west orientation, the home was designed to capture mainly north and south light which is more desirable and soothing. The architecture’s interior loftiness is created with overlapping, undulating planes of plaster, glass, and steel. The woven nature of horizontal planes throughout the living spaces provides an uplifting sense, inviting a symphony of light to enter the space. The more voluminous public spaces are comprised of stone-clad massing elements which convert into a desert pavilion embracing the outdoor spaces. Every room opens to exterior spaces providing a dramatic embrace of home to natural environment.
Grand Award winner for Best Interior Design of a Custom Home
The material palette began with a rich, tonal, large-format Quartzite stone cladding. The stone’s tones gaveforth the rest of the material palette including a champagne-colored metal fascia, a tonal stucco system, and ceilings clad with hemlock, a tight-grained but softer wood that was tonally perfect with the rest of the materials. The interior case goods and wood-wrapped openings further contribute to the tonal harmony of architecture and materials.
Grand Award Winner for Best Indoor Outdoor Lifestyle for a Home This award-winning project was recognized at the 2020 Gold Nugget Awards with two Grand Awards, one for Best Indoor/Outdoor Lifestyle for a Home, and another for Best Interior Design of a One of a Kind or Custom Home.
At the 2020 Design Excellence Awards and Gala presented by ASID AZ North, Ownby Design received five awards for Tonal Harmony. The project was recognized for 1st place – Bathroom; 3rd place – Furniture; 1st place – Kitchen; 1st place – Outdoor Living; and 2nd place – Residence over 6,000 square ft. Congratulations to Claire Ownby, Kalysha Manzo, and the entire Ownby Design team.
Tonal Harmony was also featured on the cover of the July/August 2020 issue of Luxe Interiors + Design and received a 14-page editorial feature entitled “A Place in the Sun” within the magazine.

Свежая идея для дизайна: большая входная дверь в современном стиле с разноцветными стенами, полом из керамогранита, поворотной входной дверью, входной дверью из дерева среднего тона и серым полом - отличное фото интерьера
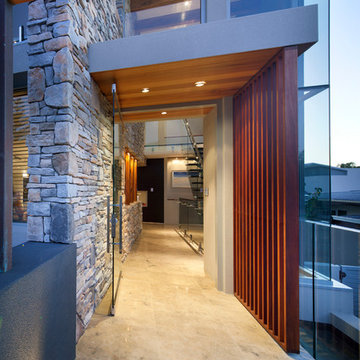
Ron Tan photography, Yael K Designs Building & Interior Design
Источник вдохновения для домашнего уюта: входная дверь в современном стиле с разноцветными стенами, полом из травертина, поворотной входной дверью и стеклянной входной дверью
Источник вдохновения для домашнего уюта: входная дверь в современном стиле с разноцветными стенами, полом из травертина, поворотной входной дверью и стеклянной входной дверью

Misha Bruk
На фото: большая входная дверь в современном стиле с разноцветными стенами, полом из известняка, поворотной входной дверью, стеклянной входной дверью и бежевым полом
На фото: большая входная дверь в современном стиле с разноцветными стенами, полом из известняка, поворотной входной дверью, стеклянной входной дверью и бежевым полом

#thevrindavanproject
ranjeet.mukherjee@gmail.com thevrindavanproject@gmail.com
https://www.facebook.com/The.Vrindavan.Project
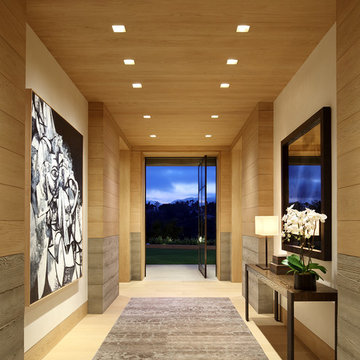
Here I was very focused on allowing the Architecture to take center stage. I kept the entry hall furnishings to a minimum. The art, the architecture, the views, the finishes,... it was all exquisite. I didn’t want the furniture to upstage any of it. I used very high quality pieces that were extremely refined yet a bit rustic. A nice juxtaposition....
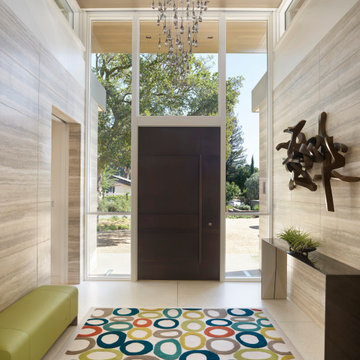
front entry
На фото: входная дверь среднего размера в современном стиле с разноцветными стенами, поворотной входной дверью и металлической входной дверью
На фото: входная дверь среднего размера в современном стиле с разноцветными стенами, поворотной входной дверью и металлической входной дверью

Alberi velati nella nebbia, lo stato erboso lacustre, realizzato a colpi di pennello dapprima marcati e via via sempre più leggeri, conferiscono profondità alla scena rappresentativa, in cui le azioni diventano narrazioni.
Da un progetto di recupero di Arch. Valeria Federica Sangalli Gariboldi
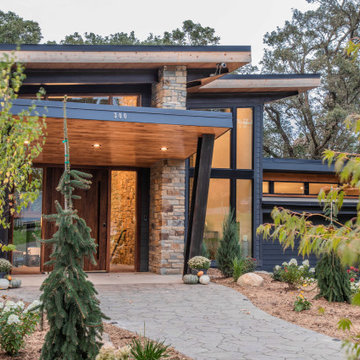
На фото: большая входная дверь в стиле модернизм с разноцветными стенами, паркетным полом среднего тона, поворотной входной дверью, входной дверью из дерева среднего тона и коричневым полом
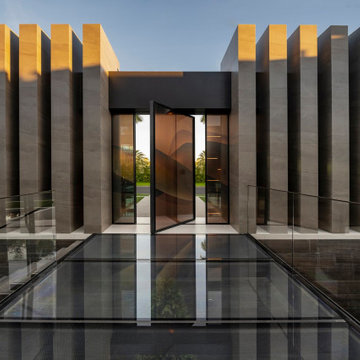
Serenity Indian Wells modern architectural luxury home pivot door front entrance. Photo by William MacCollum.
Пример оригинального дизайна: огромная входная дверь в стиле модернизм с разноцветными стенами, полом из керамогранита, поворотной входной дверью, стеклянной входной дверью и белым полом
Пример оригинального дизайна: огромная входная дверь в стиле модернизм с разноцветными стенами, полом из керамогранита, поворотной входной дверью, стеклянной входной дверью и белым полом
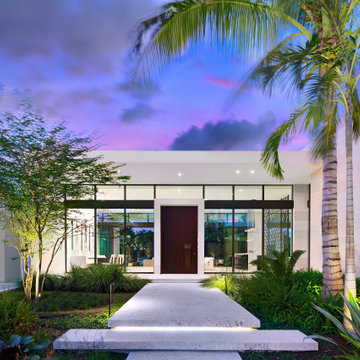
The owners wanted a one-story home which lent itself to a pod concept heavily immersed in landscaping and water features.
Стильный дизайн: огромная входная дверь в стиле ретро с разноцветными стенами, полом из известняка, поворотной входной дверью, входной дверью из темного дерева и бежевым полом - последний тренд
Стильный дизайн: огромная входная дверь в стиле ретро с разноцветными стенами, полом из известняка, поворотной входной дверью, входной дверью из темного дерева и бежевым полом - последний тренд
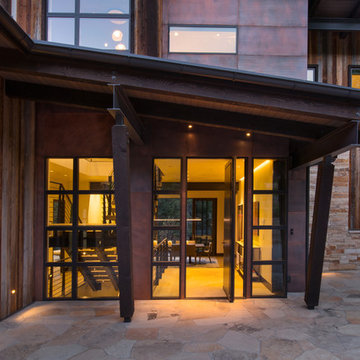
Ric Stovall
На фото: фойе среднего размера в стиле рустика с разноцветными стенами, поворотной входной дверью, металлической входной дверью и бежевым полом
На фото: фойе среднего размера в стиле рустика с разноцветными стенами, поворотной входной дверью, металлической входной дверью и бежевым полом
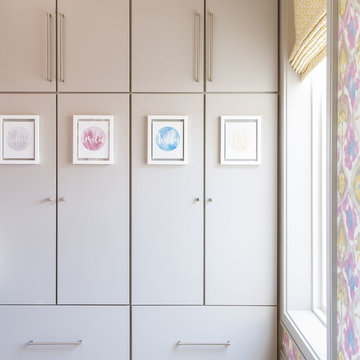
Modern Glam Mudroom
Пример оригинального дизайна: большой тамбур в стиле модернизм с разноцветными стенами, светлым паркетным полом, поворотной входной дверью и черной входной дверью
Пример оригинального дизайна: большой тамбур в стиле модернизм с разноцветными стенами, светлым паркетным полом, поворотной входной дверью и черной входной дверью

Gorgeous modern single family home with magnificent views.
Стильный дизайн: фойе среднего размера в современном стиле с разноцветными стенами, полом из керамической плитки, поворотной входной дверью, стеклянной входной дверью, бежевым полом, деревянным потолком и кирпичными стенами - последний тренд
Стильный дизайн: фойе среднего размера в современном стиле с разноцветными стенами, полом из керамической плитки, поворотной входной дверью, стеклянной входной дверью, бежевым полом, деревянным потолком и кирпичными стенами - последний тренд
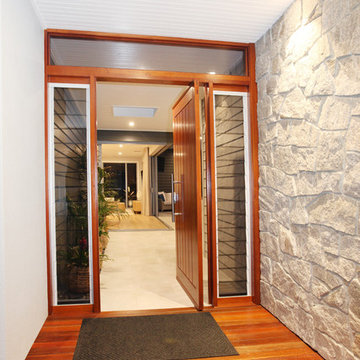
Источник вдохновения для домашнего уюта: входная дверь среднего размера в современном стиле с разноцветными стенами, паркетным полом среднего тона, поворотной входной дверью, входной дверью из дерева среднего тона и белым полом
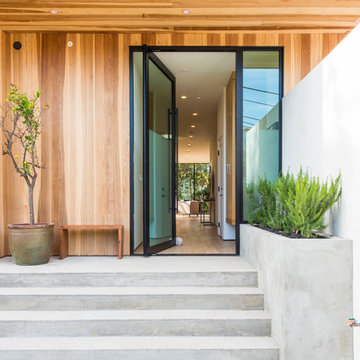
Идея дизайна: входная дверь в современном стиле с разноцветными стенами, светлым паркетным полом, поворотной входной дверью, металлической входной дверью и разноцветным полом
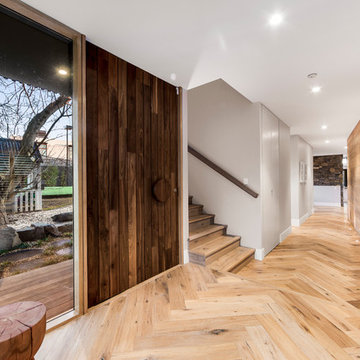
На фото: прихожая среднего размера в стиле модернизм с разноцветными стенами, светлым паркетным полом, поворотной входной дверью, входной дверью из светлого дерева и коричневым полом с
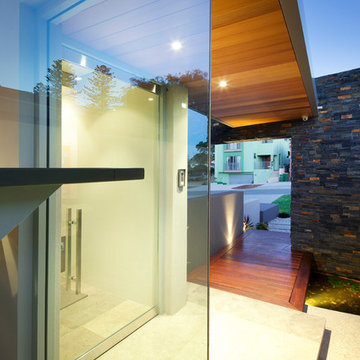
Ron Tan Photography, Yael K Designs Building & Interior Design
Свежая идея для дизайна: входная дверь в современном стиле с разноцветными стенами, полом из травертина, поворотной входной дверью и стеклянной входной дверью - отличное фото интерьера
Свежая идея для дизайна: входная дверь в современном стиле с разноцветными стенами, полом из травертина, поворотной входной дверью и стеклянной входной дверью - отличное фото интерьера
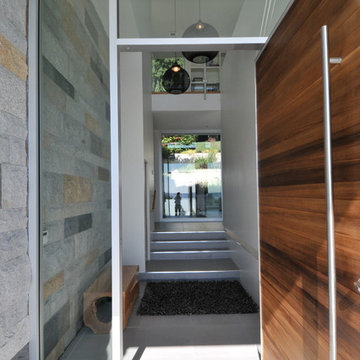
The site’s steep rocky landscape, overlooking the Straight of Georgia, was the inspiration for the design of the residence. The main floor is positioned between a steep rock face and an open swimming pool / view deck facing the ocean and is essentially a living space sitting within this landscape. The main floor is conceived as an open plinth in the landscape, with a box hovering above it housing the private spaces for family members. Due to large areas of glass wall, the landscape appears to flow right through the main floor living spaces.
The house is designed to be naturally ventilated with ease by opening the large glass sliders on either side of the main floor. Large roof overhangs significantly reduce solar gain in summer months. Building on a steep rocky site presented construction challenges. Protecting as much natural rock face as possible was desired, resulting in unique outdoor patio areas and a strong physical connection to the natural landscape at main and upper levels.
The beauty of the floor plan is the simplicity in which family gathering spaces are very open to each other and to the outdoors. The large open spaces were accomplished through the use of a structural steel skeleton and floor system for the building; only partition walls are framed. As a result, this house is extremely flexible long term in that it could be partitioned in a large number of ways within its structural framework.
This project was selected as a finalist in the 2010 Georgie Awards.
Photo Credit: Frits de Vries
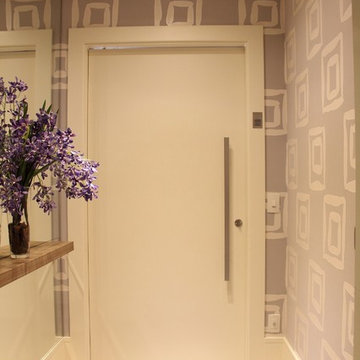
Este apartamento foi pensado de forma a personalizar os ambientes, mas ao mesmo tempo aproveitar ao máximo a estrutura deixada pela construtora. Então somente os pisos dos banheiros foram trocados. Acrescentamos em alguns ambientes a pastilha JAZZ da Portobello, feita de diferentes materiais como resina, pedra e vidro, expressando elegância num ritmo integrado, porém vibrante.
Os móveis com acabamento amadeirado dão o ar de aconchego ao ambiente e toques de marrom equilibram deixando o espaço descontraído e ao mesmo tempo sofisticado e de forte personalidade. A varanda gourmet é um espaço agradável para receber amigos nos momentos de lazer, porém no dia a dia é usado para o café da manhã, por isso o painel verde divide espaço com uma TV.
Este painel verde é natural e possui sistema de rega automatizado. É a sensação do ambiente, mas o mais interessante é que nos momentos em que o sistema de rega está ligado, o barulhinho da água caindo faz a vez de fonte e deixa o ambiente calmo e sereno, ótimo para começar o dia. Em dias de muito calor e ambiente seco, o sistema ajuda a melhorar a umidade do ar, tornando o ambiente mais agradável.
Прихожая с разноцветными стенами и поворотной входной дверью – фото дизайна интерьера
1