Прихожая с черной входной дверью – фото дизайна интерьера
Сортировать:
Бюджет
Сортировать:Популярное за сегодня
1 - 20 из 10 112 фото
1 из 2
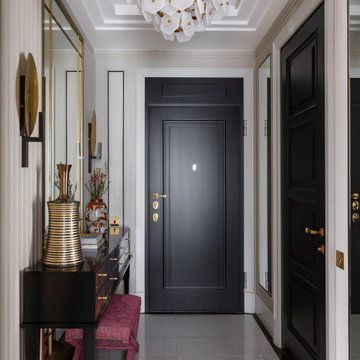
Свежая идея для дизайна: входная дверь в стиле неоклассика (современная классика) с белыми стенами, одностворчатой входной дверью, черной входной дверью и серым полом - отличное фото интерьера
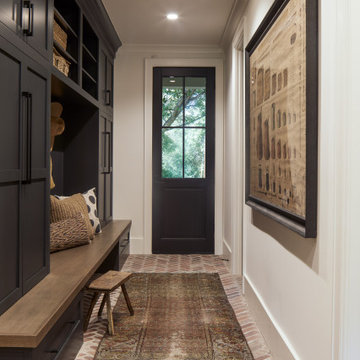
Стильный дизайн: тамбур с кирпичным полом, одностворчатой входной дверью и черной входной дверью - последний тренд

Пример оригинального дизайна: фойе в стиле кантри с белыми стенами, двустворчатой входной дверью, черной входной дверью и коричневым полом

На фото: входная дверь среднего размера в современном стиле с белыми стенами, светлым паркетным полом, серым полом, одностворчатой входной дверью и черной входной дверью с
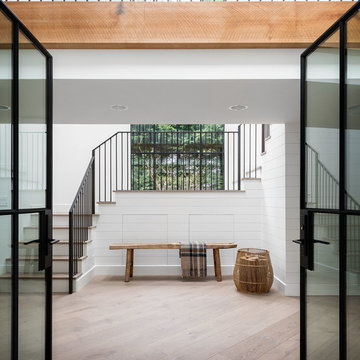
На фото: прихожая в стиле кантри с белыми стенами, двустворчатой входной дверью, черной входной дверью и стенами из вагонки

На фото: входная дверь в классическом стиле с одностворчатой входной дверью и черной входной дверью

The tuscan columns and detailed trimwork of this new covered entrance gave the home a a much stronger visual presence.
На фото: огромная входная дверь в классическом стиле с белыми стенами, одностворчатой входной дверью, черной входной дверью и серым полом
На фото: огромная входная дверь в классическом стиле с белыми стенами, одностворчатой входной дверью, черной входной дверью и серым полом

Laurey W. Glenn (courtesy Southern Living)
Пример оригинального дизайна: входная дверь: освещение в стиле кантри с черной входной дверью и одностворчатой входной дверью
Пример оригинального дизайна: входная дверь: освещение в стиле кантри с черной входной дверью и одностворчатой входной дверью
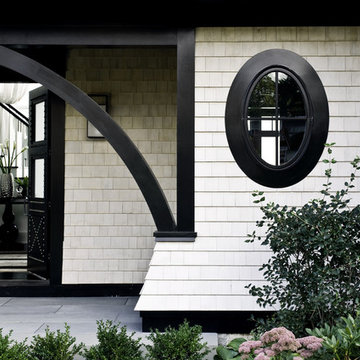
Photo Credit: Sam Gray Photography
Пример оригинального дизайна: прихожая в викторианском стиле с темным паркетным полом, двустворчатой входной дверью и черной входной дверью
Пример оригинального дизайна: прихожая в викторианском стиле с темным паркетным полом, двустворчатой входной дверью и черной входной дверью

Mud room with black cabinetry, timber feature hooks, terrazzo floor tile, black steel framed rear door.
Свежая идея для дизайна: тамбур среднего размера в современном стиле с белыми стенами, полом из терраццо и черной входной дверью - отличное фото интерьера
Свежая идея для дизайна: тамбур среднего размера в современном стиле с белыми стенами, полом из терраццо и черной входной дверью - отличное фото интерьера
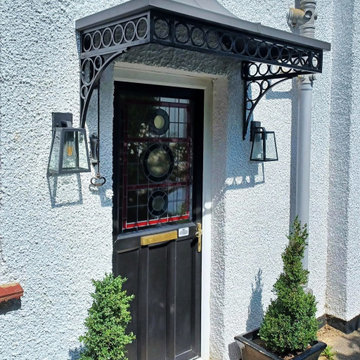
Our traditional wrought iron 'Ring' design door canopy is a fantastic addition to this front entrance!
We particularly like how the ironwork design echoes the design of the stained glass panels in the front door and the side window.

The Ranch Pass Project consisted of architectural design services for a new home of around 3,400 square feet. The design of the new house includes four bedrooms, one office, a living room, dining room, kitchen, scullery, laundry/mud room, upstairs children’s playroom and a three-car garage, including the design of built-in cabinets throughout. The design style is traditional with Northeast turn-of-the-century architectural elements and a white brick exterior. Design challenges encountered with this project included working with a flood plain encroachment in the property as well as situating the house appropriately in relation to the street and everyday use of the site. The design solution was to site the home to the east of the property, to allow easy vehicle access, views of the site and minimal tree disturbance while accommodating the flood plain accordingly.
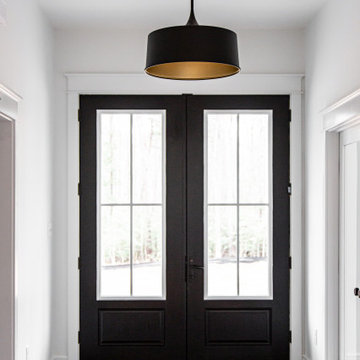
На фото: большое фойе в стиле кантри с белыми стенами, полом из винила, двустворчатой входной дверью, черной входной дверью и коричневым полом с
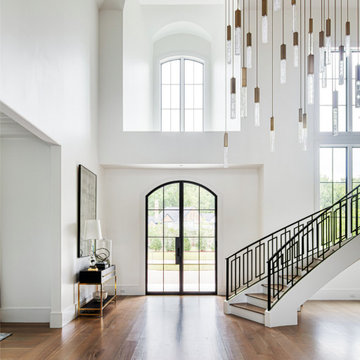
Свежая идея для дизайна: фойе среднего размера в стиле модернизм с белыми стенами, двустворчатой входной дверью и черной входной дверью - отличное фото интерьера
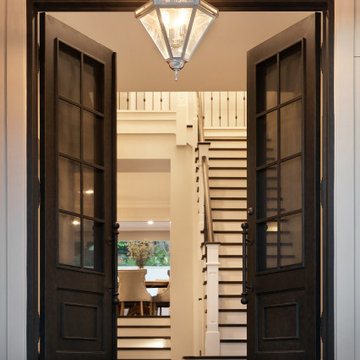
Стильный дизайн: большая входная дверь в морском стиле с белыми стенами, полом из травертина, двустворчатой входной дверью, черной входной дверью и черным полом - последний тренд
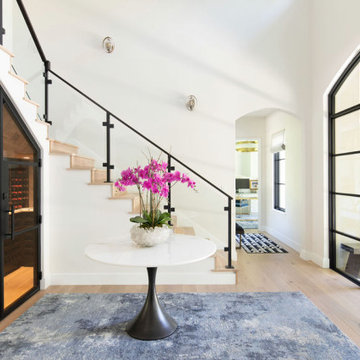
На фото: большое фойе в стиле неоклассика (современная классика) с белыми стенами, светлым паркетным полом, двустворчатой входной дверью и черной входной дверью
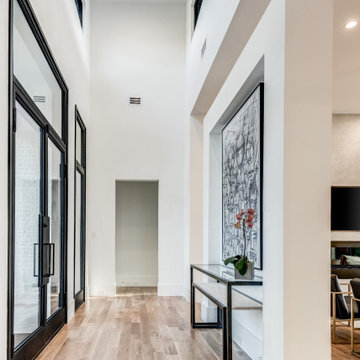
Пример оригинального дизайна: входная дверь среднего размера в стиле модернизм с белыми стенами, светлым паркетным полом, двустворчатой входной дверью, черной входной дверью и белым полом

Modern Mud Room with Floating Charging Station
На фото: маленький тамбур со шкафом для обуви в стиле модернизм с белыми стенами, светлым паркетным полом, черной входной дверью и одностворчатой входной дверью для на участке и в саду
На фото: маленький тамбур со шкафом для обуви в стиле модернизм с белыми стенами, светлым паркетным полом, черной входной дверью и одностворчатой входной дверью для на участке и в саду
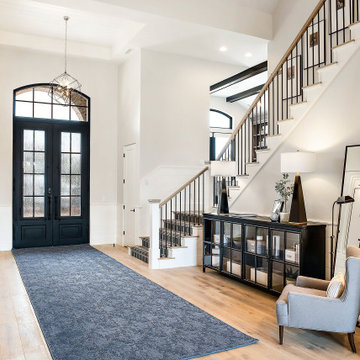
Стильный дизайн: входная дверь со шкафом для обуви в стиле кантри с белыми стенами, паркетным полом среднего тона, двустворчатой входной дверью, черной входной дверью и коричневым полом - последний тренд
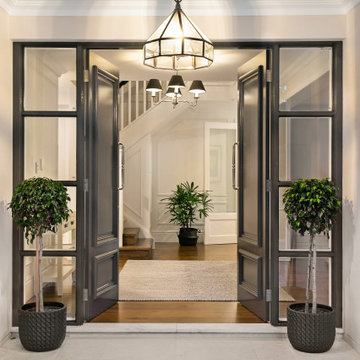
На фото: большая входная дверь в современном стиле с бежевыми стенами, двустворчатой входной дверью, черной входной дверью, серым полом и полом из травертина с
Прихожая с черной входной дверью – фото дизайна интерьера
1