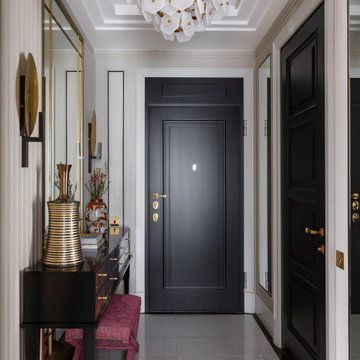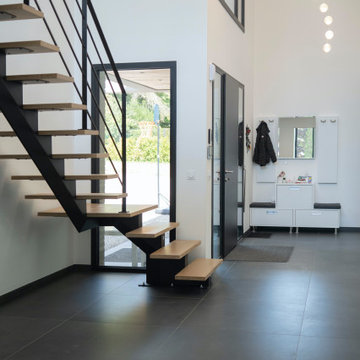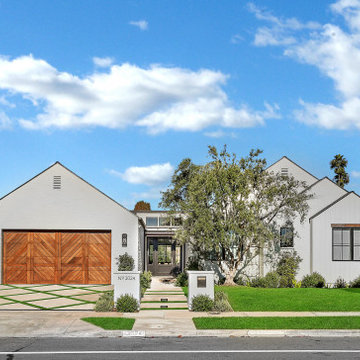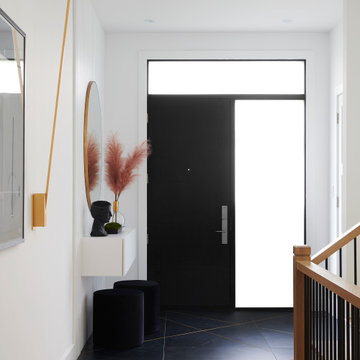Прихожая с белыми стенами и черной входной дверью – фото дизайна интерьера
Сортировать:
Бюджет
Сортировать:Популярное за сегодня
1 - 20 из 4 062 фото
1 из 3

Свежая идея для дизайна: входная дверь в стиле неоклассика (современная классика) с белыми стенами, одностворчатой входной дверью, черной входной дверью и серым полом - отличное фото интерьера

Пример оригинального дизайна: маленькое фойе в современном стиле с одностворчатой входной дверью, белыми стенами, светлым паркетным полом, черной входной дверью и бежевым полом для на участке и в саду

Coronado, CA
The Alameda Residence is situated on a relatively large, yet unusually shaped lot for the beachside community of Coronado, California. The orientation of the “L” shaped main home and linear shaped guest house and covered patio create a large, open courtyard central to the plan. The majority of the spaces in the home are designed to engage the courtyard, lending a sense of openness and light to the home. The aesthetics take inspiration from the simple, clean lines of a traditional “A-frame” barn, intermixed with sleek, minimal detailing that gives the home a contemporary flair. The interior and exterior materials and colors reflect the bright, vibrant hues and textures of the seaside locale.

Стильный дизайн: маленький тамбур в стиле кантри с белыми стенами, полом из керамогранита, одностворчатой входной дверью, черной входной дверью и серым полом для на участке и в саду - последний тренд

Entry Foyer, Photo by J.Sinclair
Источник вдохновения для домашнего уюта: фойе: освещение в классическом стиле с одностворчатой входной дверью, черной входной дверью, белыми стенами, темным паркетным полом и коричневым полом
Источник вдохновения для домашнего уюта: фойе: освещение в классическом стиле с одностворчатой входной дверью, черной входной дверью, белыми стенами, темным паркетным полом и коричневым полом

На фото: фойе среднего размера в стиле неоклассика (современная классика) с белыми стенами, светлым паркетным полом, голландской входной дверью, черной входной дверью, коричневым полом и балками на потолке

Mudroom
Свежая идея для дизайна: тамбур среднего размера в стиле неоклассика (современная классика) с белыми стенами, полом из керамической плитки, одностворчатой входной дверью, черной входной дверью и черным полом - отличное фото интерьера
Свежая идея для дизайна: тамбур среднего размера в стиле неоклассика (современная классика) с белыми стенами, полом из керамической плитки, одностворчатой входной дверью, черной входной дверью и черным полом - отличное фото интерьера

Источник вдохновения для домашнего уюта: тамбур в стиле неоклассика (современная классика) с белыми стенами, полом из керамогранита, одностворчатой входной дверью, черной входной дверью и черным полом

Пример оригинального дизайна: фойе в стиле ретро с белыми стенами, темным паркетным полом, черной входной дверью и коричневым полом

Raquel Langworthy Photography
Пример оригинального дизайна: маленький тамбур в стиле неоклассика (современная классика) с белыми стенами, полом из сланца, одностворчатой входной дверью, черной входной дверью и бежевым полом для на участке и в саду
Пример оригинального дизайна: маленький тамбур в стиле неоклассика (современная классика) с белыми стенами, полом из сланца, одностворчатой входной дверью, черной входной дверью и бежевым полом для на участке и в саду

High Res Media
Стильный дизайн: большое фойе: освещение в стиле неоклассика (современная классика) с белыми стенами, светлым паркетным полом, двустворчатой входной дверью, черной входной дверью и бежевым полом - последний тренд
Стильный дизайн: большое фойе: освещение в стиле неоклассика (современная классика) с белыми стенами, светлым паркетным полом, двустворчатой входной дверью, черной входной дверью и бежевым полом - последний тренд

An in-law suite (on the left) was added to this home to comfortably accommodate the owners extended family. A separate entrance, full kitchen, one bedroom, full bath, and private outdoor patio provides a very comfortable additional living space for an extended stay. An additional bedroom for the main house occupies the second floor of this addition.

Hillside Farmhouse sits on a steep East-sloping hill. We set it across the slope, which allowed us to separate the site into a public, arrival side to the North and a private, garden side to the South. The house becomes the long wall, one room wide, that organizes the site into its two parts.
The garage wing, running perpendicularly to the main house, forms a courtyard at the front door. Cars driving in are welcomed by the wide front portico and interlocking stair tower. On the opposite side, under a parade of dormers, the Dining Room saddle-bags into the garden, providing views to the South and East. Its generous overhang keeps out the hot summer sun, but brings in the winter sun.
The house is a hybrid of ‘farm house’ and ‘country house’. It simultaneously relates to the active contiguous farm and the classical imagery prevalent in New England architecture.
Photography by Robert Benson and Brian Tetrault

Inspired by the luxurious hotels of Europe, we were inspired to keep the palette monochrome. but all the elements have strong lines that all work together to give a sense of drama. The amazing black and white geometric tiles take centre stage and greet everyone coming into this incredible double-fronted Victorian house. The console table is almost like a sculpture, holding the space alongside the very simple decorative elements. The simple pendants continue the black and white colour palette.

Claustra bois pour délimiter l'entrée du séjour.
Идея дизайна: маленькое фойе в стиле модернизм с белыми стенами, полом из керамической плитки, одностворчатой входной дверью, черной входной дверью и серым полом для на участке и в саду
Идея дизайна: маленькое фойе в стиле модернизм с белыми стенами, полом из керамической плитки, одностворчатой входной дверью, черной входной дверью и серым полом для на участке и в саду

Entrée conçue comme un atrium sur 2 niveaux autour de laquelle s'organisent de nombreuses pièces
Свежая идея для дизайна: большое фойе в современном стиле с белыми стенами, полом из керамической плитки, черной входной дверью и черным полом - отличное фото интерьера
Свежая идея для дизайна: большое фойе в современном стиле с белыми стенами, полом из керамической плитки, черной входной дверью и черным полом - отличное фото интерьера

Источник вдохновения для домашнего уюта: входная дверь с белыми стенами, одностворчатой входной дверью и черной входной дверью

Свежая идея для дизайна: фойе среднего размера в современном стиле с белыми стенами, полом из керамогранита, одностворчатой входной дверью, черной входной дверью и черным полом - отличное фото интерьера

A very long entry through the 1st floor of the home offers a great opportunity to create an art gallery. on the left wall. It is important to create a space in an entry like this that can carry interest and feel warm and inviting night or day. Each room off the entry is different in size and design, so symmetry helps the flow.

A bold entrance into this home.....
Bespoke custom joinery integrated nicely under the stairs
Идея дизайна: большой тамбур в современном стиле с белыми стенами, мраморным полом, поворотной входной дверью, черной входной дверью, белым полом, сводчатым потолком и кирпичными стенами
Идея дизайна: большой тамбур в современном стиле с белыми стенами, мраморным полом, поворотной входной дверью, черной входной дверью, белым полом, сводчатым потолком и кирпичными стенами
Прихожая с белыми стенами и черной входной дверью – фото дизайна интерьера
1