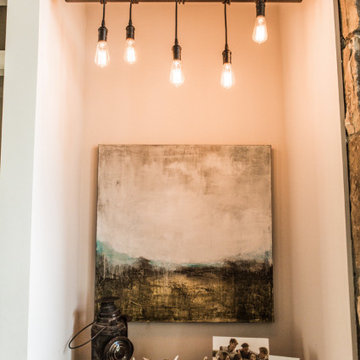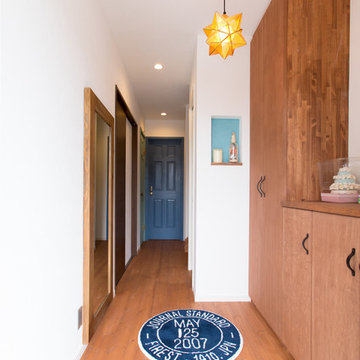Оранжевая прихожая – фото дизайна интерьера
Сортировать:
Бюджет
Сортировать:Популярное за сегодня
1 - 20 из 6 994 фото
1 из 2

Идея дизайна: маленькая прихожая в скандинавском стиле с розовыми стенами, светлым паркетным полом и обоями на стенах для на участке и в саду
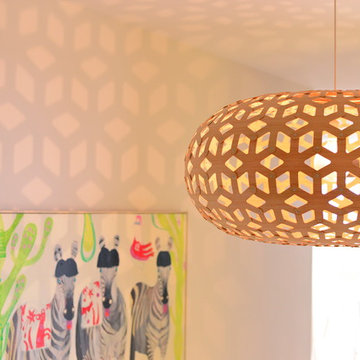
Built by Exterior Dimensions, Styled and furnishings by Luxe Style Co. and photos by April
Идея дизайна: прихожая в современном стиле
Идея дизайна: прихожая в современном стиле

Идея дизайна: прихожая в стиле кантри с белыми стенами, паркетным полом среднего тона, белой входной дверью, коричневым полом и одностворчатой входной дверью

Troy Thies Photagraphy
Источник вдохновения для домашнего уюта: тамбур среднего размера в стиле кантри с белыми стенами, полом из керамической плитки и одностворчатой входной дверью
Источник вдохновения для домашнего уюта: тамбур среднего размера в стиле кантри с белыми стенами, полом из керамической плитки и одностворчатой входной дверью

Project Details: We completely updated the look of this home with help from James Hardie siding and Renewal by Andersen windows. Here's a list of the products and colors used.
- Iron Gray JH Lap Siding
- Boothbay Blue JH Staggered Shake
- Light Mist JH Board & Batten
- Arctic White JH Trim
- Simulated Double-Hung Farmhouse Grilles (RbA)
- Double-Hung Farmhouse Grilles (RbA)
- Front Door Color: Behr paint in the color, Script Ink
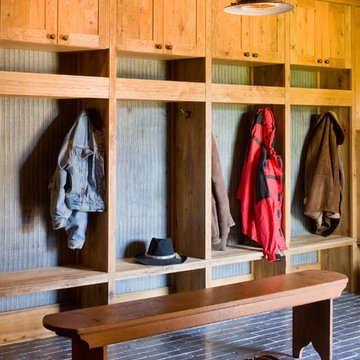
A couple from the Chicago area created a home they can enjoy and reconnect with their fully grown sons and expanding families, to fish and ski.
Reclaimed post and beam barn from Vermont as the primary focus with extensions leading to a master suite; garage and artist’s studio. A four bedroom home with ample space for entertaining with surrounding patio with an exterior fireplace
Reclaimed board siding; stone and metal roofing
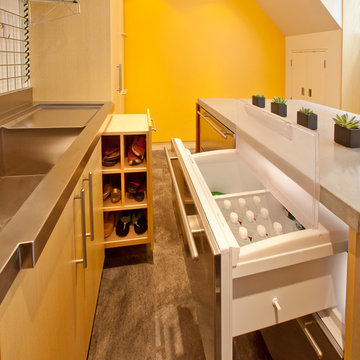
Стильный дизайн: тамбур со шкафом для обуви в современном стиле с желтыми стенами - последний тренд
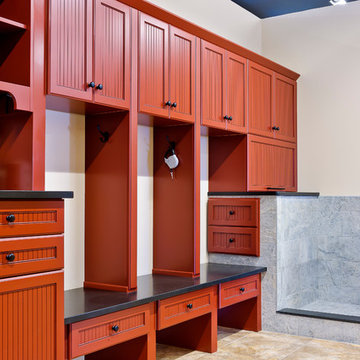
Стильный дизайн: большой тамбур в классическом стиле с белыми стенами и полом из травертина - последний тренд

Large diameter Western Red Cedar logs from Pioneer Log Homes of B.C. built by Brian L. Wray in the Colorado Rockies. 4500 square feet of living space with 4 bedrooms, 3.5 baths and large common areas, decks, and outdoor living space make it perfect to enjoy the outdoors then get cozy next to the fireplace and the warmth of the logs.
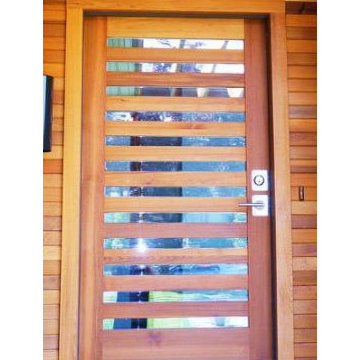
Borano Karlstad single modern door with insulated laminated glass.
На фото: прихожая в современном стиле
На фото: прихожая в современном стиле
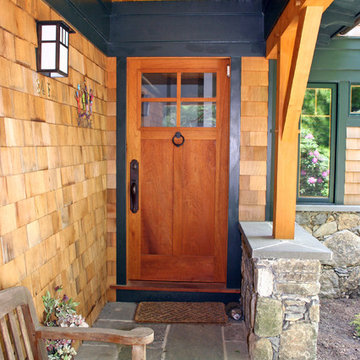
Источник вдохновения для домашнего уюта: входная дверь в стиле кантри с одностворчатой входной дверью и входной дверью из дерева среднего тона

Идея дизайна: тамбур среднего размера в стиле кантри с разноцветными стенами, одностворчатой входной дверью, входной дверью из дерева среднего тона и серым полом

© www.edwardcaldwellphoto.com
Идея дизайна: тамбур в стиле кантри с бежевыми стенами, одностворчатой входной дверью и стеклянной входной дверью
Идея дизайна: тамбур в стиле кантри с бежевыми стенами, одностворчатой входной дверью и стеклянной входной дверью

На фото: узкая прихожая среднего размера в современном стиле с черными стенами, одностворчатой входной дверью, желтой входной дверью, серым полом и кирпичными стенами с

A hand carved statue of Buddha greets guests upon arrival at this luxurious contemporary home. Organic art and patterns in the custom wool area rug contribute to the Zen feeling of the room.
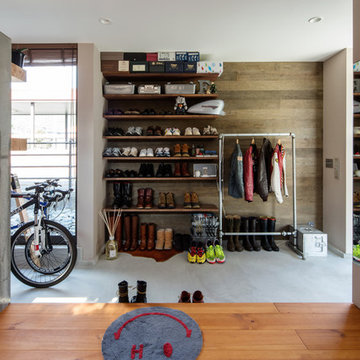
リビングから玄関土間を見る
Идея дизайна: прихожая в стиле рустика с входной дверью из темного дерева, разноцветными стенами и серым полом
Идея дизайна: прихожая в стиле рустика с входной дверью из темного дерева, разноцветными стенами и серым полом

天井に木材を貼ったことでぬくもりを感じる玄関になりました。玄関収納には、自転車もしまえるくらいのゆとりのある広さがあります。
Пример оригинального дизайна: тамбур среднего размера в стиле лофт с белыми стенами
Пример оригинального дизайна: тамбур среднего размера в стиле лофт с белыми стенами

Gorgeous entry way that showcases how Auswest Timber Wormy Chestnut can make a great focal point in your home.
Featured Product: Auswest Timbers Wormy Chestnut
Designer: The owners in conjunction with Modularc
Builder: Whiteside Homes
Benchtops & entertainment unit: Timberbench.com
Front door & surround: Ken Platt in conjunction with Excel Doors
Photographer: Emma Cross, Urban Angles
Оранжевая прихожая – фото дизайна интерьера
1
