Прихожая с белой входной дверью – фото дизайна интерьера
Сортировать:
Бюджет
Сортировать:Популярное за сегодня
1 - 20 из 21 030 фото
1 из 2
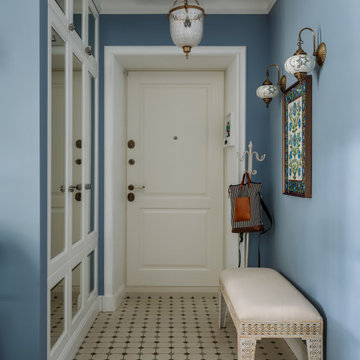
На фото: прихожая в стиле неоклассика (современная классика) с одностворчатой входной дверью, белой входной дверью и разноцветным полом

Angle Eye Photography
На фото: большой тамбур со шкафом для обуви в классическом стиле с кирпичным полом, серыми стенами, одностворчатой входной дверью и белой входной дверью с
На фото: большой тамбур со шкафом для обуви в классическом стиле с кирпичным полом, серыми стенами, одностворчатой входной дверью и белой входной дверью с

Keeping track of all the coats, shoes, backpacks and specialty gear for several small children can be an organizational challenge all by itself. Combine that with busy schedules and various activities like ballet lessons, little league, art classes, swim team, soccer and music, and the benefits of a great mud room organization system like this one becomes invaluable. Rather than an enclosed closet, separate cubbies for each family member ensures that everyone has a place to store their coats and backpacks. The look is neat and tidy, but easier than a traditional closet with doors, making it more likely to be used by everyone — including children. Hooks rather than hangers are easier for children and help prevent jackets from being to left on the floor. A shoe shelf beneath each cubby keeps all the footwear in order so that no one ever ends up searching for a missing shoe when they're in a hurry. a drawer above the shoe shelf keeps mittens, gloves and small items handy. A shelf with basket above each coat cubby is great for keys, wallets and small items that might otherwise become lost. The cabinets above hold gear that is out-of-season or infrequently used. An additional shoe cupboard that spans from floor to ceiling offers a place to keep boots and extra shoes.
White shaker style cabinet doors with oil rubbed bronze hardware presents a simple, clean appearance to organize the clutter, while bead board panels at the back of the coat cubbies adds a casual, country charm.
Designer - Gerry Ayala
Photo - Cathy Rabeler

Lauren Rubenstein Photography
Стильный дизайн: тамбур со шкафом для обуви в стиле кантри с белыми стенами, кирпичным полом, голландской входной дверью, белой входной дверью и красным полом - последний тренд
Стильный дизайн: тамбур со шкафом для обуви в стиле кантри с белыми стенами, кирпичным полом, голландской входной дверью, белой входной дверью и красным полом - последний тренд
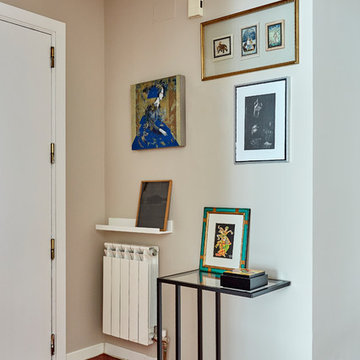
Идея дизайна: входная дверь среднего размера в стиле ретро с бежевыми стенами, темным паркетным полом, одностворчатой входной дверью, белой входной дверью и коричневым полом

Источник вдохновения для домашнего уюта: большой тамбур: освещение в морском стиле с серыми стенами, полом из керамической плитки, одностворчатой входной дверью, белой входной дверью и серым полом

Marco Joe Fazio
Свежая идея для дизайна: узкая прихожая среднего размера в классическом стиле с серыми стенами, полом из керамической плитки, двустворчатой входной дверью и белой входной дверью - отличное фото интерьера
Свежая идея для дизайна: узкая прихожая среднего размера в классическом стиле с серыми стенами, полом из керамической плитки, двустворчатой входной дверью и белой входной дверью - отличное фото интерьера
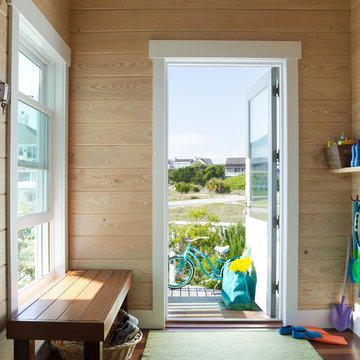
Gridley + Graves Photographers
Идея дизайна: маленький тамбур в морском стиле с одностворчатой входной дверью и белой входной дверью для на участке и в саду
Идея дизайна: маленький тамбур в морском стиле с одностворчатой входной дверью и белой входной дверью для на участке и в саду
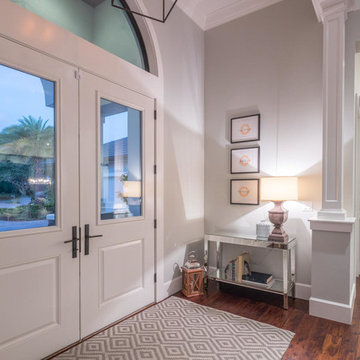
Источник вдохновения для домашнего уюта: входная дверь в морском стиле с серыми стенами, темным паркетным полом, двустворчатой входной дверью и белой входной дверью

Свежая идея для дизайна: тамбур среднего размера в классическом стиле с белой входной дверью, серыми стенами, серым полом и полом из сланца - отличное фото интерьера
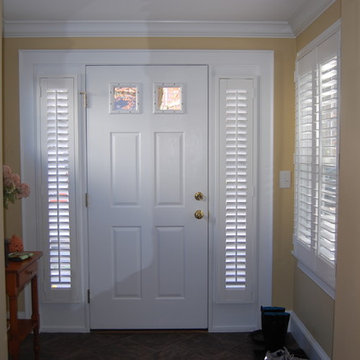
Plantation Shutters add elegance and timeless to any room. They can be shaped to any form to custom fit any window and doors. Custom colors and custom stains make Plantation shutters one of the best window treatments available.
http://www.shadesinplace.com

Свежая идея для дизайна: маленькое фойе в современном стиле с белыми стенами, паркетным полом среднего тона, одностворчатой входной дверью, белой входной дверью и коричневым полом для на участке и в саду - отличное фото интерьера
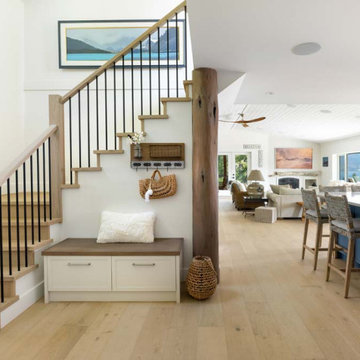
- Light hardwood stairs
- WAC Lighting installed in the stairway
- Added Elan 8” speakers IC800 in the ceiling
Источник вдохновения для домашнего уюта: огромное фойе в стиле кантри с белыми стенами, светлым паркетным полом, одностворчатой входной дверью, белой входной дверью, коричневым полом и потолком из вагонки
Источник вдохновения для домашнего уюта: огромное фойе в стиле кантри с белыми стенами, светлым паркетным полом, одностворчатой входной дверью, белой входной дверью, коричневым полом и потолком из вагонки

Источник вдохновения для домашнего уюта: большой тамбур в стиле неоклассика (современная классика) с белыми стенами, полом из керамической плитки, одностворчатой входной дверью, белой входной дверью и разноцветным полом
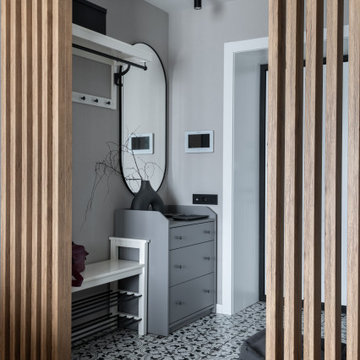
На фото: маленькая входная дверь со шкафом для обуви с серыми стенами, полом из керамогранита, одностворчатой входной дверью, белой входной дверью и обоями на стенах для на участке и в саду
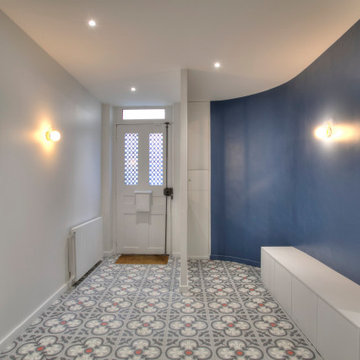
На фото: большое фойе в современном стиле с синими стенами, полом из керамической плитки, одностворчатой входной дверью, белой входной дверью и разноцветным полом
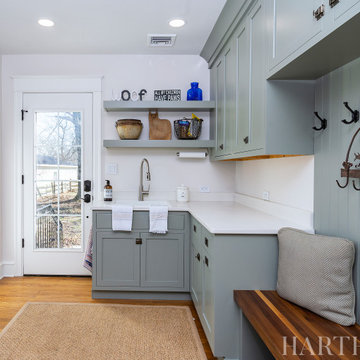
Идея дизайна: тамбур среднего размера со шкафом для обуви в стиле кантри с белыми стенами, паркетным полом среднего тона, одностворчатой входной дверью, белой входной дверью и коричневым полом
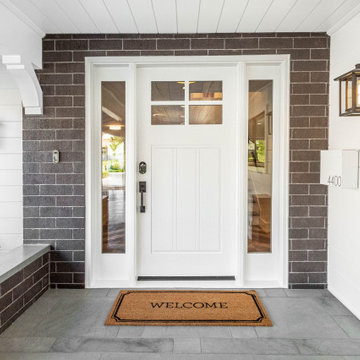
Стильный дизайн: входная дверь в стиле кантри с одностворчатой входной дверью и белой входной дверью - последний тренд

This classical coastal home with architectural details to match has well-placed windows to capture the amazing lakeside views of the property. The 5 bedroom, 3.5 bath home was designed with an open floor plan to provide a casual flow from space to space and affording each room with waterside views. Lakeside blue, grey and white hues are incorporated into the home’s color palette and interspersed with warm wood tones. The classic and efficient custom kitchen with two large islands accommodates day to day living with multiple workspaces and ensures effortless entertaining for larger gatherings. Creative storage solutions are incorporated throughout the kitchen with custom tray dividers, pull outs for spices and pantry items, and wine storage. The home boasts beautiful tile work and detailed trim and built ins throughout. A gorgeous wood burning fireplace in the living room creates a warm gathering space for this young family of four. Though this project is a new build, it maintains an inviting, sense of home and feels as though the family has lived here for years.
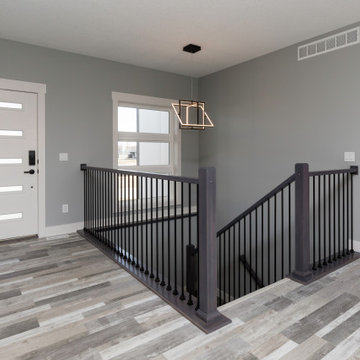
Стильный дизайн: фойе среднего размера в стиле модернизм с серыми стенами, полом из винила, одностворчатой входной дверью, белой входной дверью и серым полом - последний тренд
Прихожая с белой входной дверью – фото дизайна интерьера
1