Прихожая с полом из сланца и белой входной дверью – фото дизайна интерьера
Сортировать:
Бюджет
Сортировать:Популярное за сегодня
1 - 20 из 418 фото
1 из 3

Mudroom with Dutch Door, bluestone floor, and built-in cabinets. "Best Mudroom" by the 2020 Westchester Magazine Home Design Awards: https://westchestermagazine.com/design-awards-homepage/

A mud room with plenty of storage keeps the mess hidden and the character stand out. This Dutch door along with the slate floors makes this mudroom awesome. Space planning and cabinetry: Jennifer Howard, JWH Construction: JWH Construction Management Photography: Tim Lenz.
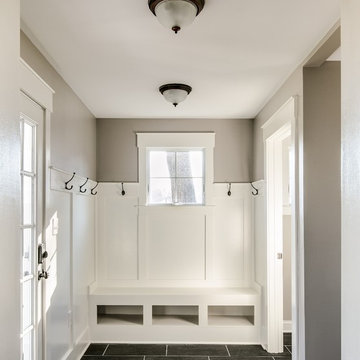
Свежая идея для дизайна: тамбур среднего размера: освещение в стиле кантри с бежевыми стенами, одностворчатой входной дверью, белой входной дверью, полом из сланца и серым полом - отличное фото интерьера
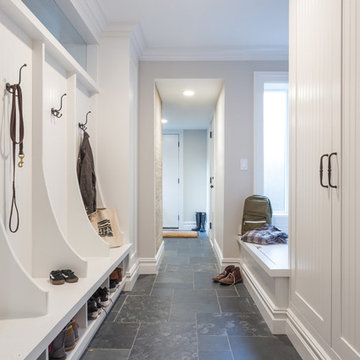
Стильный дизайн: маленький тамбур со шкафом для обуви в стиле неоклассика (современная классика) с серыми стенами, полом из сланца, одностворчатой входной дверью и белой входной дверью для на участке и в саду - последний тренд

Пример оригинального дизайна: большой тамбур в современном стиле с белыми стенами, полом из сланца, одностворчатой входной дверью и белой входной дверью
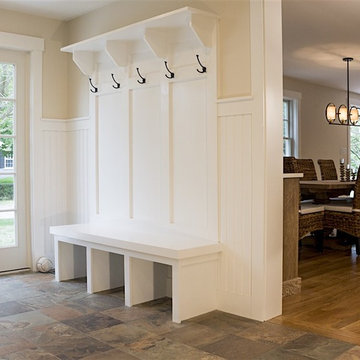
Mike Ciolino
На фото: тамбур среднего размера в стиле неоклассика (современная классика) с бежевыми стенами, полом из сланца, одностворчатой входной дверью, белой входной дверью и коричневым полом с
На фото: тамбур среднего размера в стиле неоклассика (современная классика) с бежевыми стенами, полом из сланца, одностворчатой входной дверью, белой входной дверью и коричневым полом с
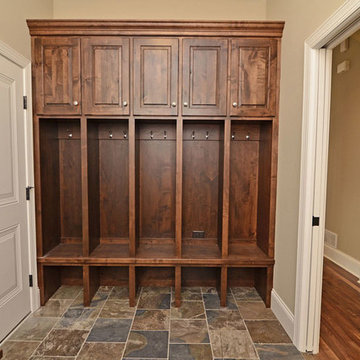
Идея дизайна: тамбур среднего размера в стиле рустика с бежевыми стенами, полом из сланца, одностворчатой входной дверью, белой входной дверью и разноцветным полом
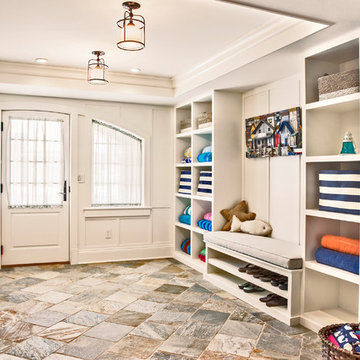
Mud Room – slate floor , Marvin doors, custom built-in cabinetry, coffer ceiling.
Источник вдохновения для домашнего уюта: тамбур среднего размера в морском стиле с полом из сланца, одностворчатой входной дверью, белой входной дверью и белыми стенами
Источник вдохновения для домашнего уюта: тамбур среднего размера в морском стиле с полом из сланца, одностворчатой входной дверью, белой входной дверью и белыми стенами

Свежая идея для дизайна: тамбур среднего размера в классическом стиле с белой входной дверью, серыми стенами, серым полом и полом из сланца - отличное фото интерьера
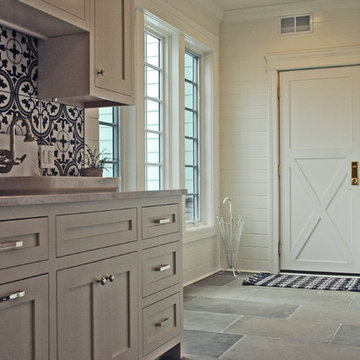
This mud room entry has a great farmhouse addition feel. There's a large walk-in closet, custom lockers for everyone, a nice counter and cabinetry area with a second refrigerator.
Meyer Design

Photography by Sam Gray
На фото: тамбур среднего размера в классическом стиле с полом из сланца, белыми стенами, одностворчатой входной дверью, белой входной дверью и черным полом
На фото: тамбур среднего размера в классическом стиле с полом из сланца, белыми стенами, одностворчатой входной дверью, белой входной дверью и черным полом
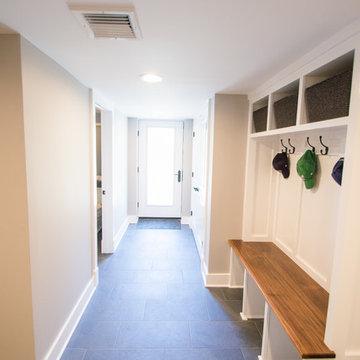
Walkout
Свежая идея для дизайна: большой тамбур в стиле неоклассика (современная классика) с бежевыми стенами, полом из сланца, одностворчатой входной дверью и белой входной дверью - отличное фото интерьера
Свежая идея для дизайна: большой тамбур в стиле неоклассика (современная классика) с бежевыми стенами, полом из сланца, одностворчатой входной дверью и белой входной дверью - отличное фото интерьера
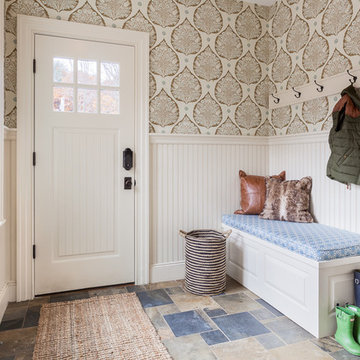
© Greg Perko Photography 2014
Идея дизайна: маленькая прихожая в классическом стиле с разноцветными стенами, полом из сланца, одностворчатой входной дверью, белой входной дверью и разноцветным полом для на участке и в саду
Идея дизайна: маленькая прихожая в классическом стиле с разноцветными стенами, полом из сланца, одностворчатой входной дверью, белой входной дверью и разноцветным полом для на участке и в саду
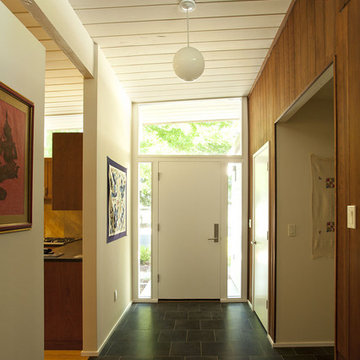
before
Источник вдохновения для домашнего уюта: узкая прихожая в стиле ретро с одностворчатой входной дверью, белой входной дверью и полом из сланца
Источник вдохновения для домашнего уюта: узкая прихожая в стиле ретро с одностворчатой входной дверью, белой входной дверью и полом из сланца
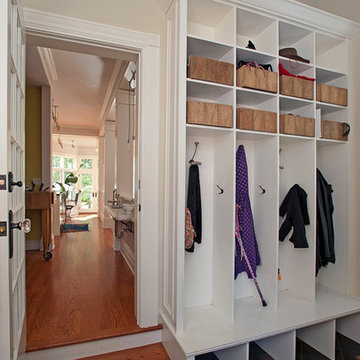
Свежая идея для дизайна: тамбур среднего размера в классическом стиле с бежевыми стенами, полом из сланца, одностворчатой входной дверью, белой входной дверью и черным полом - отличное фото интерьера
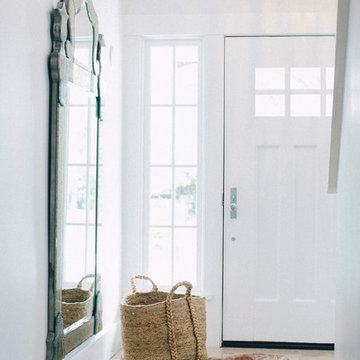
Lynn Bagley
Источник вдохновения для домашнего уюта: маленькая узкая прихожая в стиле неоклассика (современная классика) с белыми стенами, полом из сланца, одностворчатой входной дверью и белой входной дверью для на участке и в саду
Источник вдохновения для домашнего уюта: маленькая узкая прихожая в стиле неоклассика (современная классика) с белыми стенами, полом из сланца, одностворчатой входной дверью и белой входной дверью для на участке и в саду
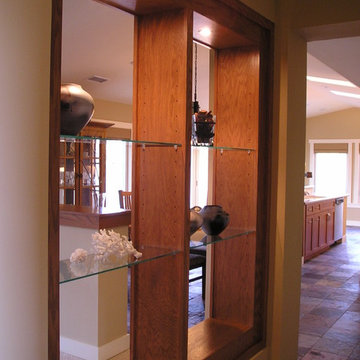
Стильный дизайн: узкая прихожая среднего размера в классическом стиле с бежевыми стенами, полом из сланца, одностворчатой входной дверью, белой входной дверью и бежевым полом - последний тренд

Стильный дизайн: тамбур среднего размера в стиле кантри с серыми стенами, полом из сланца, одностворчатой входной дверью, белой входной дверью и черным полом - последний тренд

Mud room and kids entrance
This project is a new 5,900 sf. primary residence for a couple with three children. The site is slightly elevated above the residential street and enjoys winter views of the Potomac River.
The family’s requirements included five bedrooms, five full baths, a powder room, family room, dining room, eat-in kitchen, walk-in pantry, mudroom, lower level recreation room, exercise room, media room and numerous storage spaces. Also included was the request for an outdoor terrace and adequate outdoor storage, including provision for the storage of bikes and kayaks. The family needed a home that would have two entrances, the primary entrance, and a mudroom entry that would provide generous storage spaces for the family’s active lifestyle. Due to the small lot size, the challenge was to accommodate the family’s requirements, while remaining sympathetic to the scale of neighboring homes.
The residence employs a “T” shaped plan to aid in minimizing the massing visible from the street, while organizing interior spaces around a private outdoor terrace space accessible from the living and dining spaces. A generous front porch and a gambrel roof diminish the home’s scale, providing a welcoming view along the street front. A path along the right side of the residence leads to the family entrance and a small outbuilding that provides ready access to the bikes and kayaks while shielding the rear terrace from view of neighboring homes.
The two entrances join a central stair hall that leads to the eat-in kitchen overlooking the great room. Window seats and a custom built banquette provide gathering spaces, while the French doors connect the great room to the terrace where the arbor transitions to the garden. A first floor guest suite, separate from the family areas of the home, affords privacy for both guests and hosts alike. The second floor Master Suite enjoys views of the Potomac River through a second floor arched balcony visible from the front.
The exterior is composed of a board and batten first floor with a cedar shingled second floor and gambrel roof. These two contrasting materials and the inclusion of a partially recessed front porch contribute to the perceived diminution of the home’s scale relative to its smaller neighbors. The overall intention was to create a close fit between the residence and the neighboring context, both built and natural.
Builder: E.H. Johnstone Builders
Anice Hoachlander Photography
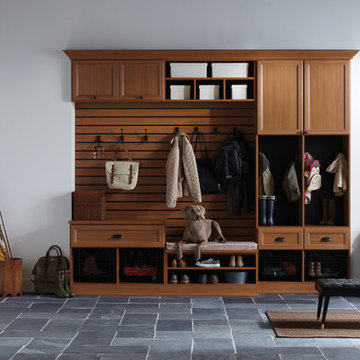
Traditional-styled Mudroom with Five-Piece Door & Drawer Faces
Источник вдохновения для домашнего уюта: тамбур среднего размера в стиле рустика с белыми стенами, полом из сланца, двустворчатой входной дверью и белой входной дверью
Источник вдохновения для домашнего уюта: тамбур среднего размера в стиле рустика с белыми стенами, полом из сланца, двустворчатой входной дверью и белой входной дверью
Прихожая с полом из сланца и белой входной дверью – фото дизайна интерьера
1