Прихожая с полом из сланца и белой входной дверью – фото дизайна интерьера
Сортировать:
Бюджет
Сортировать:Популярное за сегодня
81 - 100 из 418 фото
1 из 3
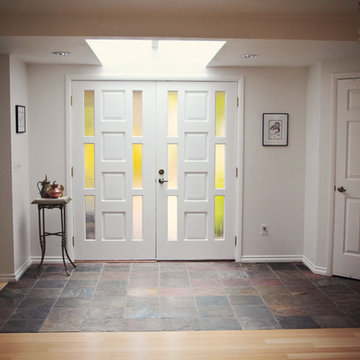
На фото: маленькая входная дверь в восточном стиле с белыми стенами, полом из сланца, двустворчатой входной дверью, белой входной дверью и разноцветным полом для на участке и в саду
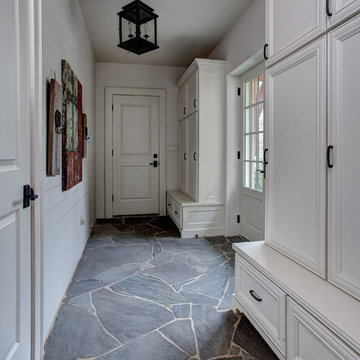
Incredible Mud Room
На фото: узкая прихожая среднего размера в классическом стиле с белыми стенами, полом из сланца, одностворчатой входной дверью, белой входной дверью и серым полом с
На фото: узкая прихожая среднего размера в классическом стиле с белыми стенами, полом из сланца, одностворчатой входной дверью, белой входной дверью и серым полом с
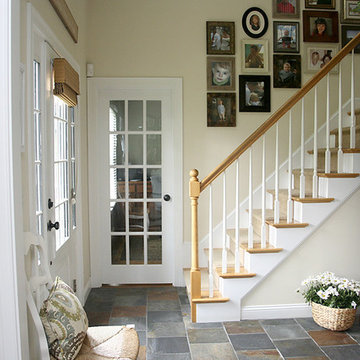
Пример оригинального дизайна: большое фойе в морском стиле с полом из сланца, бежевыми стенами, одностворчатой входной дверью и белой входной дверью
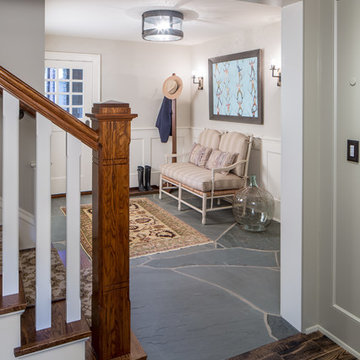
BRANDON STENGER
Идея дизайна: большое фойе: освещение в классическом стиле с серыми стенами, полом из сланца, одностворчатой входной дверью и белой входной дверью
Идея дизайна: большое фойе: освещение в классическом стиле с серыми стенами, полом из сланца, одностворчатой входной дверью и белой входной дверью
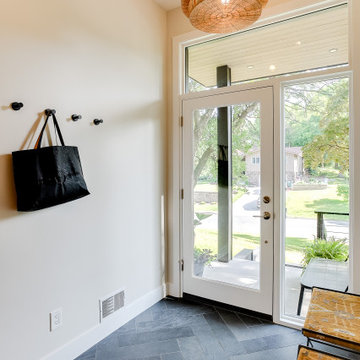
Стильный дизайн: прихожая в скандинавском стиле с полом из сланца, одностворчатой входной дверью, белой входной дверью и синим полом - последний тренд
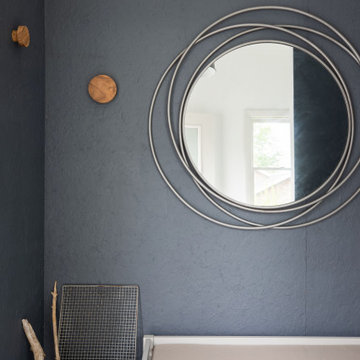
Стильный дизайн: маленький тамбур в стиле лофт с серыми стенами, полом из сланца, одностворчатой входной дверью, белой входной дверью и серым полом для на участке и в саду - последний тренд
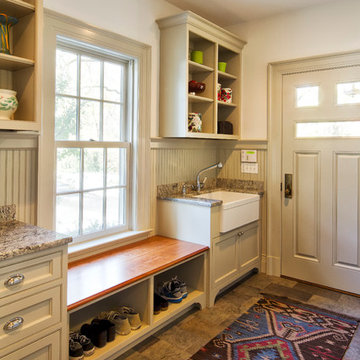
Mudroom entrance with farmhouse sink, built in bench, beadboard paneling and lots of cabinets for storage.
Pete Weigley
Идея дизайна: огромное фойе в классическом стиле с белыми стенами, полом из сланца, одностворчатой входной дверью и белой входной дверью
Идея дизайна: огромное фойе в классическом стиле с белыми стенами, полом из сланца, одностворчатой входной дверью и белой входной дверью
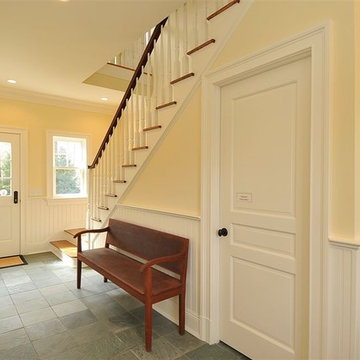
•Beaded panel wainscoting
•1 closet for storage and coats; with melamine closet system
•Full bath with beaded panel walls, Kohler sink and toilet, chrome Rohl faucet and shower fixtures, glass shower enclosure, white ceramic subway tile walls, floors and shower basin slate
•Service staircase to family bedrooms and to finished lower level, red oak treads
•Additional entrance from garage; fire rated door
•Custom desk/message center (matching kitchen) with wood countertop and TV/computer location.
•Formal crown mouldings 1 piece, window and door casing 1 piece, plynth blocks on door and cased openings
•Slate tile flooring
•Electrical outlets located in baseboard; recessed lights and sconces installed
•Custom built-in bench, cubbies and coat hooks
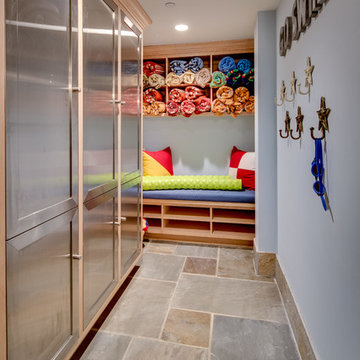
Maryland Photography, Inc.
На фото: большой тамбур в стиле кантри с синими стенами, полом из сланца, одностворчатой входной дверью и белой входной дверью с
На фото: большой тамбур в стиле кантри с синими стенами, полом из сланца, одностворчатой входной дверью и белой входной дверью с
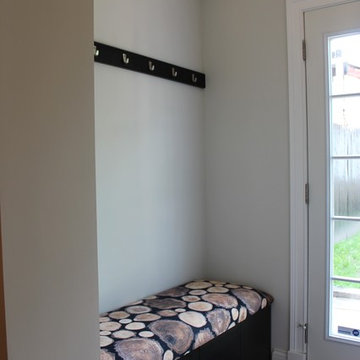
M. Drollette
Свежая идея для дизайна: маленький тамбур в стиле фьюжн с серыми стенами, полом из сланца и белой входной дверью для на участке и в саду - отличное фото интерьера
Свежая идея для дизайна: маленький тамбур в стиле фьюжн с серыми стенами, полом из сланца и белой входной дверью для на участке и в саду - отличное фото интерьера
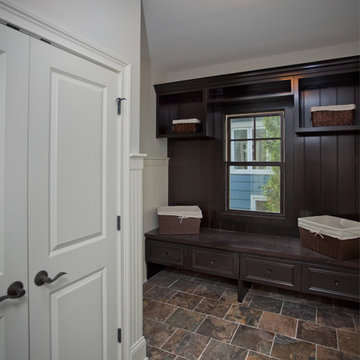
Стильный дизайн: тамбур среднего размера: освещение с белыми стенами, полом из сланца, двустворчатой входной дверью и белой входной дверью - последний тренд
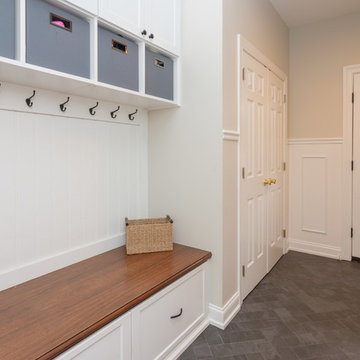
In this transitional farmhouse in West Chester, PA, we renovated the kitchen and family room, and installed new flooring and custom millwork throughout the entire first floor. This chic tuxedo kitchen has white cabinetry, white quartz counters, a black island, soft gold/honed gold pulls and a French door wall oven. The family room’s built in shelving provides extra storage. The shiplap accent wall creates a focal point around the white Carrera marble surround fireplace. The first floor features 8-in reclaimed white oak flooring (which matches the open shelving in the kitchen!) that ties the main living areas together.
Rudloff Custom Builders has won Best of Houzz for Customer Service in 2014, 2015 2016 and 2017. We also were voted Best of Design in 2016, 2017 and 2018, which only 2% of professionals receive. Rudloff Custom Builders has been featured on Houzz in their Kitchen of the Week, What to Know About Using Reclaimed Wood in the Kitchen as well as included in their Bathroom WorkBook article. We are a full service, certified remodeling company that covers all of the Philadelphia suburban area. This business, like most others, developed from a friendship of young entrepreneurs who wanted to make a difference in their clients’ lives, one household at a time. This relationship between partners is much more than a friendship. Edward and Stephen Rudloff are brothers who have renovated and built custom homes together paying close attention to detail. They are carpenters by trade and understand concept and execution. Rudloff Custom Builders will provide services for you with the highest level of professionalism, quality, detail, punctuality and craftsmanship, every step of the way along our journey together.
Specializing in residential construction allows us to connect with our clients early in the design phase to ensure that every detail is captured as you imagined. One stop shopping is essentially what you will receive with Rudloff Custom Builders from design of your project to the construction of your dreams, executed by on-site project managers and skilled craftsmen. Our concept: envision our client’s ideas and make them a reality. Our mission: CREATING LIFETIME RELATIONSHIPS BUILT ON TRUST AND INTEGRITY.
Photo Credit: JMB Photoworks
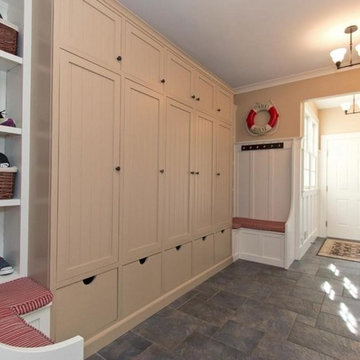
Стильный дизайн: большой тамбур в стиле кантри с бежевыми стенами, полом из сланца, одностворчатой входной дверью, белой входной дверью и синим полом - последний тренд
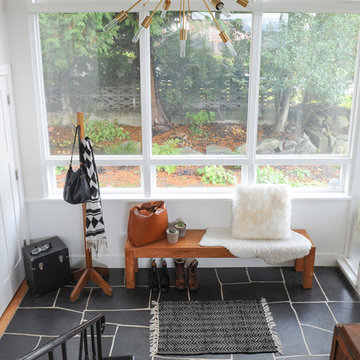
Свежая идея для дизайна: фойе среднего размера в стиле ретро с белыми стенами, полом из сланца, одностворчатой входной дверью, белой входной дверью и черным полом - отличное фото интерьера
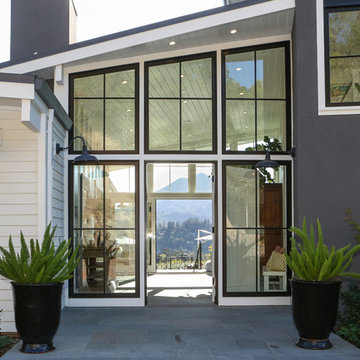
Photographer: Adam Willis http://www.adamwillisphotography.com
Builder: Tom Ganley Construction
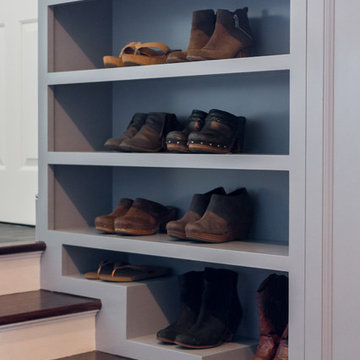
This mudroom was designed to fit the lifestyle of a busy family of four. Originally, there was just a long, narrow corridor that served as the mudroom. A bathroom and laundry room were re-located to create a mudroom wide enough for custom built-in storage on both sides of the corridor. To one side, there is eleven feel of shelves for shoes. On the other side of the corridor, there is a combination of both open and closed, multipurpose built-in storage. A tall cabinet provides space for sporting equipment. There are four cubbies, giving each family member a place to hang their coats, with a bench below that provide a place to sit and remove your shoes. To the left of the cubbies is a small shower area for rinsing muddy shoes and giving baths to the family dog.
Interior Designer: Adams Interior Design
Photo by: Therese Noonan
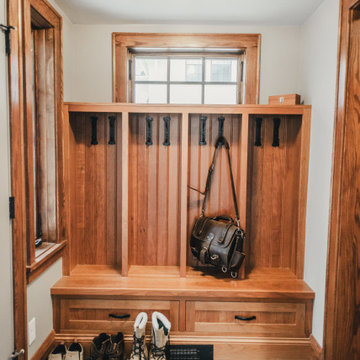
На фото: тамбур среднего размера в современном стиле с серыми стенами, полом из сланца, одностворчатой входной дверью, белой входной дверью и серым полом с
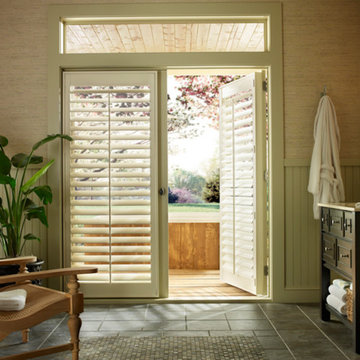
На фото: входная дверь среднего размера в современном стиле с бежевыми стенами, полом из сланца, двустворчатой входной дверью и белой входной дверью
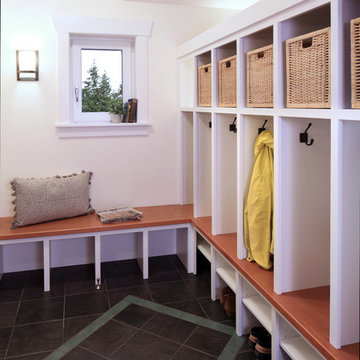
This beautiful Craftsman style Passive House has a carbon footprint 20% that of a typically built home in Oregon. Its 12-in. thick walls with cork insulation, ultra-high efficiency windows and doors, solar panels, heat pump hot water, Energy Star appliances, fresh air intake unit, and natural daylighting keep its utility bills exceptionally low.
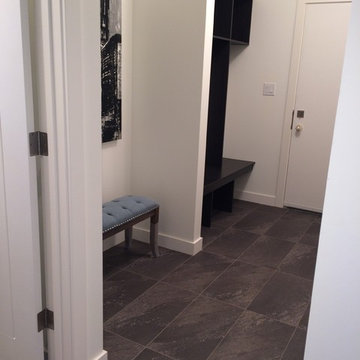
FLOORING SHOWROOM
Свежая идея для дизайна: вестибюль среднего размера в классическом стиле с белыми стенами, полом из сланца, одностворчатой входной дверью, белой входной дверью и серым полом - отличное фото интерьера
Свежая идея для дизайна: вестибюль среднего размера в классическом стиле с белыми стенами, полом из сланца, одностворчатой входной дверью, белой входной дверью и серым полом - отличное фото интерьера
Прихожая с полом из сланца и белой входной дверью – фото дизайна интерьера
5