Прихожая с полом из сланца и белой входной дверью – фото дизайна интерьера
Сортировать:
Бюджет
Сортировать:Популярное за сегодня
121 - 140 из 418 фото
1 из 3
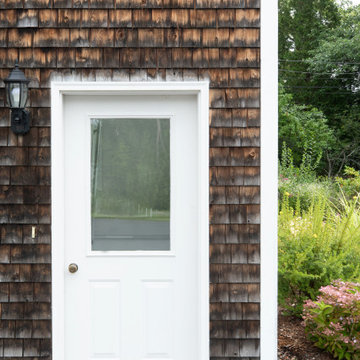
Идея дизайна: маленький тамбур в стиле лофт с серыми стенами, полом из сланца, одностворчатой входной дверью, белой входной дверью и серым полом для на участке и в саду
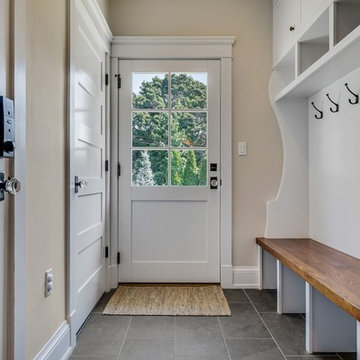
Идея дизайна: тамбур в классическом стиле с полом из сланца, одностворчатой входной дверью и белой входной дверью
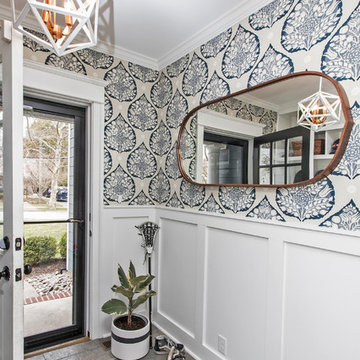
Идея дизайна: тамбур среднего размера в стиле фьюжн с синими стенами, полом из сланца, одностворчатой входной дверью, белой входной дверью и серым полом
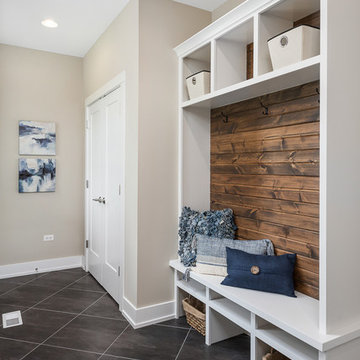
Mudroom with storage, coat closet and backyard access
Источник вдохновения для домашнего уюта: тамбур среднего размера в стиле кантри с бежевыми стенами, полом из сланца, белой входной дверью и черным полом
Источник вдохновения для домашнего уюта: тамбур среднего размера в стиле кантри с бежевыми стенами, полом из сланца, белой входной дверью и черным полом
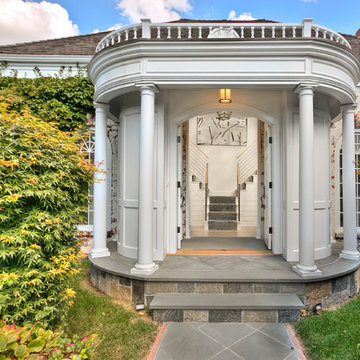
David Lindsay, Advanced Photographix
Свежая идея для дизайна: входная дверь среднего размера в морском стиле с двустворчатой входной дверью, полом из сланца, белой входной дверью и серым полом - отличное фото интерьера
Свежая идея для дизайна: входная дверь среднего размера в морском стиле с двустворчатой входной дверью, полом из сланца, белой входной дверью и серым полом - отличное фото интерьера
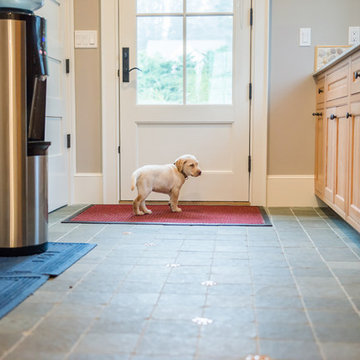
Kristina O'Brien
Свежая идея для дизайна: тамбур среднего размера в современном стиле с синими стенами, полом из сланца, одностворчатой входной дверью и белой входной дверью - отличное фото интерьера
Свежая идея для дизайна: тамбур среднего размера в современном стиле с синими стенами, полом из сланца, одностворчатой входной дверью и белой входной дверью - отличное фото интерьера
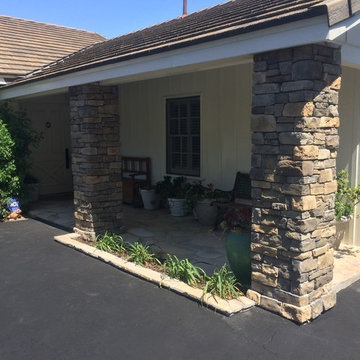
We completely redid the entry of this vintage Ranch style by removing the original brick and resurfacing the front entry and planters with flagstone pavers. Then rewraping the colums to provide weight and accent to the support posts.
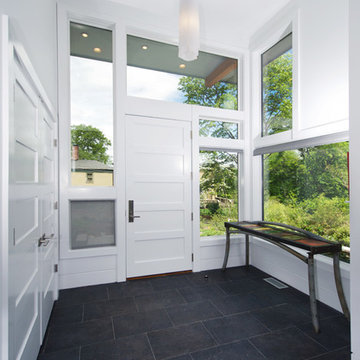
The owners were downsizing from a large ornate property down the street and were seeking a number of goals. Single story living, modern and open floor plan, comfortable working kitchen, spaces to house their collection of artwork, low maintenance and a strong connection between the interior and the landscape. Working with a long narrow lot adjacent to conservation land, the main living space (16 foot ceiling height at its peak) opens with folding glass doors to a large screen porch that looks out on a courtyard and the adjacent wooded landscape. This gives the home the perception that it is on a much larger lot and provides a great deal of privacy. The transition from the entry to the core of the home provides a natural gallery in which to display artwork and sculpture. Artificial light almost never needs to be turned on during daytime hours and the substantial peaked roof over the main living space is oriented to allow for solar panels not visible from the street or yard.
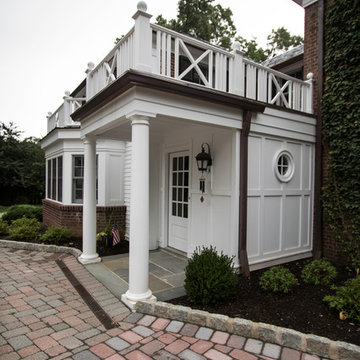
Significant Additions to a Georgian Revival House: The original house was constructed by a sea captain and many of the details are a nod to nautical details fabricated by shipwrights. The new owners wanted to improve the internal circulation and interior proportions of the house. The front entry and family room addition respond to near and distance views of the surrounding landscape and the historic Hobart Gap. The side French doors open onto a private garden and serpentine wall referencing the historical gardens of the Lawn at University of Virginia, where the owner attend.
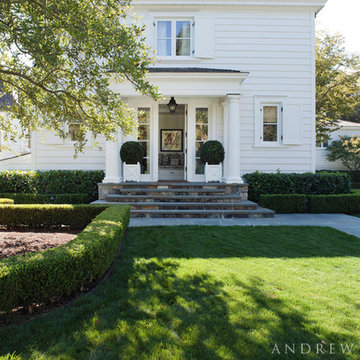
Side entrance. Photographer: David Duncan Livingston
Источник вдохновения для домашнего уюта: огромная входная дверь в классическом стиле с белыми стенами, полом из сланца, поворотной входной дверью, белой входной дверью и серым полом
Источник вдохновения для домашнего уюта: огромная входная дверь в классическом стиле с белыми стенами, полом из сланца, поворотной входной дверью, белой входной дверью и серым полом
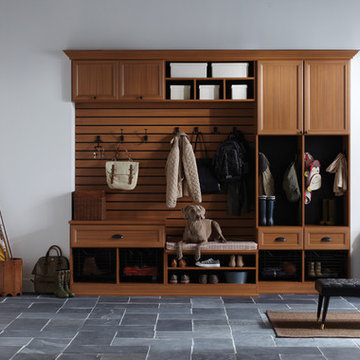
Traditional-styled Mudroom with Five-Piece Door & Drawer Faces
На фото: большой тамбур в стиле рустика с белыми стенами, полом из сланца, двустворчатой входной дверью, белой входной дверью и серым полом с
На фото: большой тамбур в стиле рустика с белыми стенами, полом из сланца, двустворчатой входной дверью, белой входной дверью и серым полом с
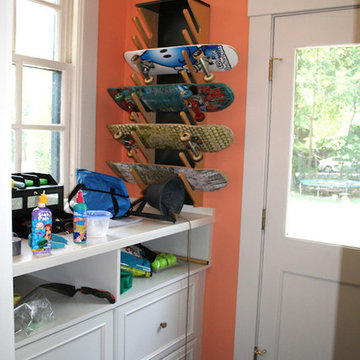
Идея дизайна: тамбур среднего размера в классическом стиле с оранжевыми стенами, полом из сланца, одностворчатой входной дверью и белой входной дверью
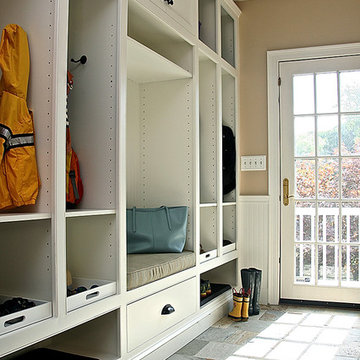
Источник вдохновения для домашнего уюта: тамбур среднего размера в стиле неоклассика (современная классика) с бежевыми стенами, полом из сланца, одностворчатой входной дверью и белой входной дверью
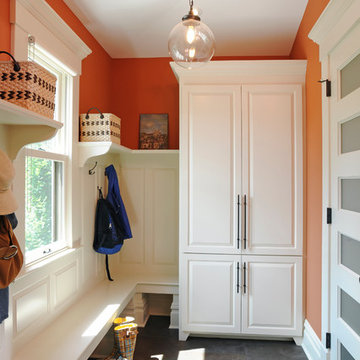
Kitchen and mud room addition by Ketron Custom Builders. Photography by Daniel Feldkamp.
Идея дизайна: тамбур среднего размера в классическом стиле с оранжевыми стенами, полом из сланца и белой входной дверью
Идея дизайна: тамбур среднего размера в классическом стиле с оранжевыми стенами, полом из сланца и белой входной дверью
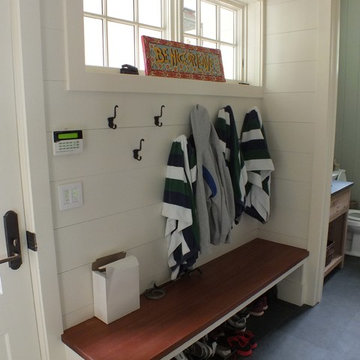
Источник вдохновения для домашнего уюта: маленький тамбур в классическом стиле с белыми стенами, полом из сланца, одностворчатой входной дверью и белой входной дверью для на участке и в саду
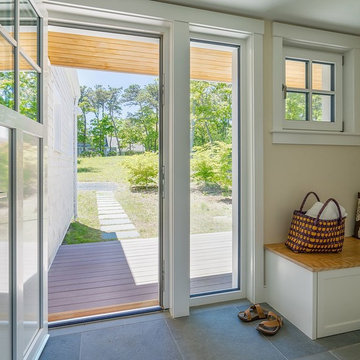
CHATHAM MARSHVIEW HOUSE
This Cape Cod green home provides a destination for visiting family, support of a snowbird lifestyle, and an expression of the homeowner’s energy conscious values.
Looking over the salt marsh with Nantucket Sound in the distance, this new home offers single level living to accommodate aging in place, and a strong connection to the outdoors. The homeowners can easily enjoy the deck, walk to the nearby beach, or spend time with family, while the house works to produce nearly all the energy it consumes. The exterior, clad in the Cape’s iconic Eastern white cedar shingles, is modern in detailing, yet recognizable and familiar in form.
MORE: https://zeroenergy.com/chatham-marshview-house
Architecture: ZeroEnergy Design
Construction: Eastward Homes
Photos: Eric Roth Photography
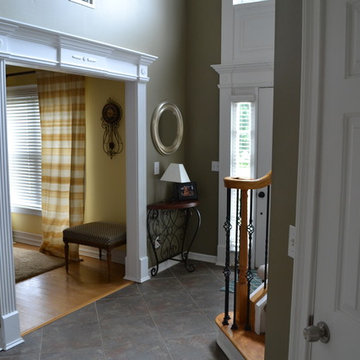
Свежая идея для дизайна: фойе в классическом стиле с коричневыми стенами, полом из сланца, одностворчатой входной дверью и белой входной дверью - отличное фото интерьера
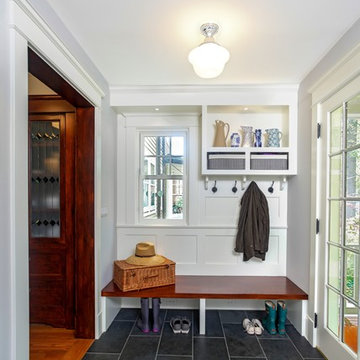
The mud room connect the original house to the new family room. It also provides access to the screen porch on the left and the rear entry on the right.
Photography: Marc Anthony Photography
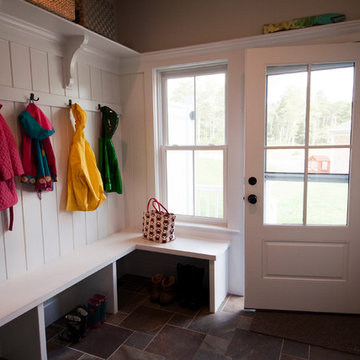
A3 Architects
На фото: тамбур среднего размера в стиле кантри с бежевыми стенами, полом из сланца, одностворчатой входной дверью и белой входной дверью с
На фото: тамбур среднего размера в стиле кантри с бежевыми стенами, полом из сланца, одностворчатой входной дверью и белой входной дверью с
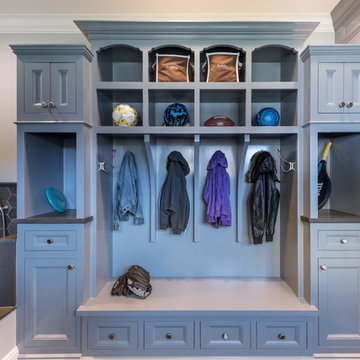
This mudroom was designed to fit the lifestyle of a busy family of four. Originally, there was just a long, narrow corridor that served as the mudroom. A bathroom and laundry room were re-located to create a mudroom wide enough for custom built-in storage on both sides of the corridor. To one side, there is eleven feel of shelves for shoes. On the other side of the corridor, there is a combination of both open and closed, multipurpose built-in storage. A tall cabinet provides space for sporting equipment. There are four cubbies, giving each family member a place to hang their coats, with a bench below that provide a place to sit and remove your shoes. To the left of the cubbies is a small shower area for rinsing muddy shoes and giving baths to the family dog.
Interior Designer: Adams Interior Design
Photo by: Daniel Contelmo Jr.
Прихожая с полом из сланца и белой входной дверью – фото дизайна интерьера
7