Прихожая с желтыми стенами и белой входной дверью – фото дизайна интерьера
Сортировать:
Бюджет
Сортировать:Популярное за сегодня
1 - 20 из 624 фото
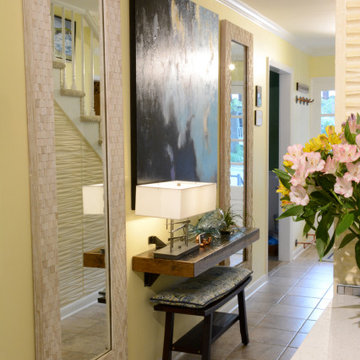
Entry for a Luxury Beach House. Function should be the core of all designs. This small Foyer features a coat and shoe drop-off at the front door. Our custom floating shelf and bench is both practical and unobtrusive. Large mirrors are for self checks, while distributing light throughout the space and adding an illusion of more space.
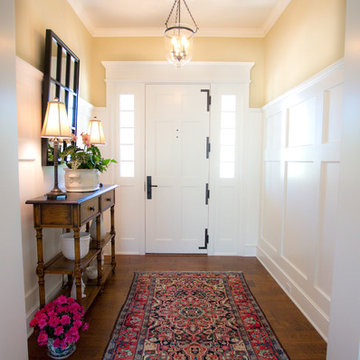
This is a very well detailed custom home on a smaller scale, measuring only 3,000 sf under a/c. Every element of the home was designed by some of Sarasota's top architects, landscape architects and interior designers. One of the highlighted features are the true cypress timber beams that span the great room. These are not faux box beams but true timbers. Another awesome design feature is the outdoor living room boasting 20' pitched ceilings and a 37' tall chimney made of true boulders stacked over the course of 1 month.
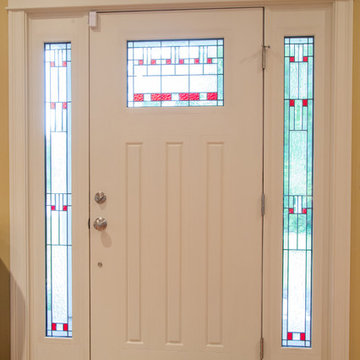
На фото: прихожая с желтыми стенами, паркетным полом среднего тона и белой входной дверью
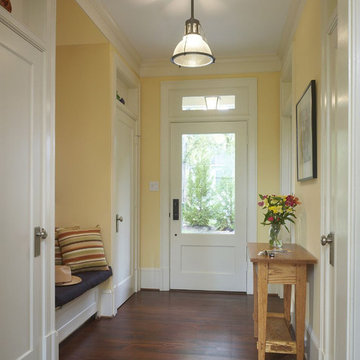
Contractor: Merrick Design & Build, Inc.
Photographer: Hoachlander Davis Photography
Awards:
2010 Montgomery Preservation Design Award
2009 National Association of Remodeling Industry Award
2010 Remodeling Magazine Design Award

На фото: тамбур в стиле кантри с желтыми стенами, полом из сланца, одностворчатой входной дверью, белой входной дверью, разноцветным полом и панелями на стенах с
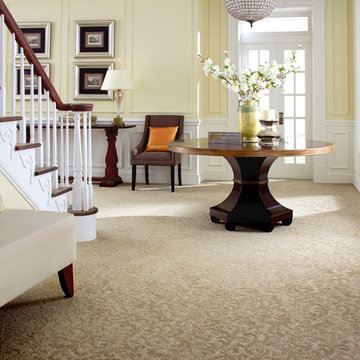
Стильный дизайн: входная дверь среднего размера в стиле неоклассика (современная классика) с желтыми стенами, ковровым покрытием, двустворчатой входной дверью и белой входной дверью - последний тренд
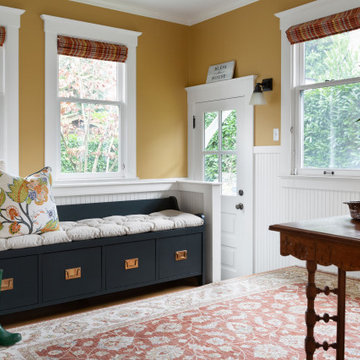
Large mudroom with storage bench
Источник вдохновения для домашнего уюта: большой тамбур в классическом стиле с желтыми стенами, светлым паркетным полом, одностворчатой входной дверью и белой входной дверью
Источник вдохновения для домашнего уюта: большой тамбур в классическом стиле с желтыми стенами, светлым паркетным полом, одностворчатой входной дверью и белой входной дверью
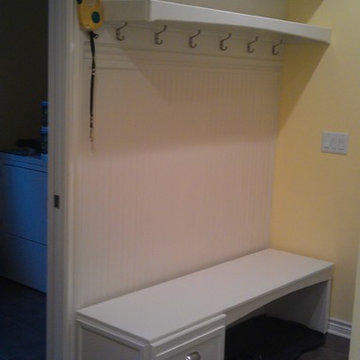
Charles Brown, Owner
Идея дизайна: маленький тамбур в стиле неоклассика (современная классика) с желтыми стенами, полом из керамической плитки, одностворчатой входной дверью и белой входной дверью для на участке и в саду
Идея дизайна: маленький тамбур в стиле неоклассика (современная классика) с желтыми стенами, полом из керамической плитки, одностворчатой входной дверью и белой входной дверью для на участке и в саду
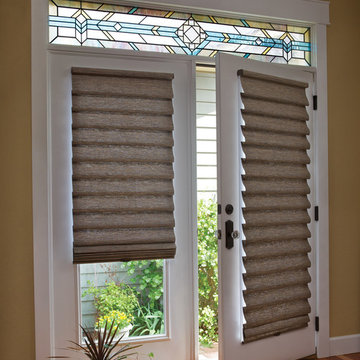
Hunter Douglas Vignette® Modern Roman Shades. Great for door application!
Пример оригинального дизайна: входная дверь среднего размера в классическом стиле с желтыми стенами, паркетным полом среднего тона, двустворчатой входной дверью и белой входной дверью
Пример оригинального дизайна: входная дверь среднего размера в классическом стиле с желтыми стенами, паркетным полом среднего тона, двустворчатой входной дверью и белой входной дверью
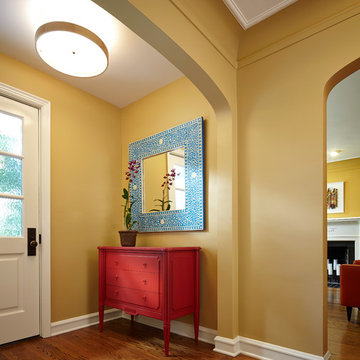
Makeover of the entire exterior of this Wilmette Home.
Addition of a Foyer and front porch / portico.
Converted Garage into a family study / office.
Remodeled mudroom.
Patsy McEnroe Photography
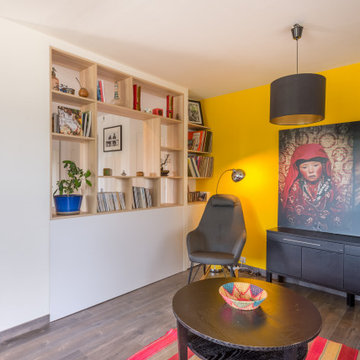
La création d’un SAS, qui permettrait à la fois de délimiter l’entrée du séjour et de gagner en espaces de rangement.
На фото: маленькое фойе в скандинавском стиле с желтыми стенами, полом из керамической плитки, одностворчатой входной дверью, белой входной дверью и бежевым полом для на участке и в саду с
На фото: маленькое фойе в скандинавском стиле с желтыми стенами, полом из керамической плитки, одностворчатой входной дверью, белой входной дверью и бежевым полом для на участке и в саду с
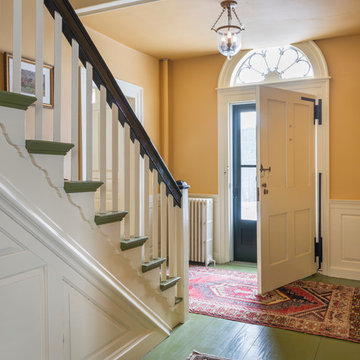
Photography - Nat Rea www.natrea.com
На фото: большое фойе в стиле кантри с желтыми стенами, деревянным полом, одностворчатой входной дверью и белой входной дверью с
На фото: большое фойе в стиле кантри с желтыми стенами, деревянным полом, одностворчатой входной дверью и белой входной дверью с
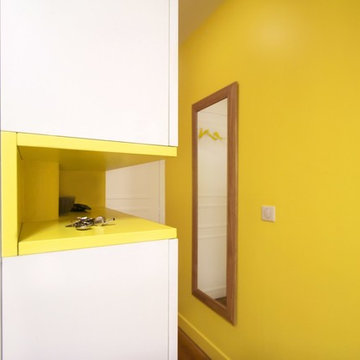
Agence Avous, Solène Héry, David Granger
Свежая идея для дизайна: маленькая узкая прихожая в стиле модернизм с желтыми стенами, светлым паркетным полом и белой входной дверью для на участке и в саду - отличное фото интерьера
Свежая идея для дизайна: маленькая узкая прихожая в стиле модернизм с желтыми стенами, светлым паркетным полом и белой входной дверью для на участке и в саду - отличное фото интерьера
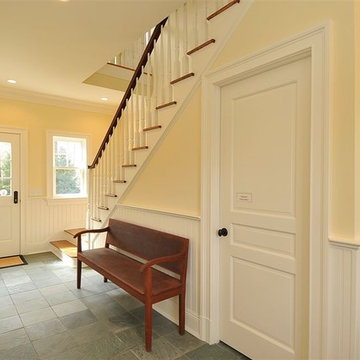
•Beaded panel wainscoting
•1 closet for storage and coats; with melamine closet system
•Full bath with beaded panel walls, Kohler sink and toilet, chrome Rohl faucet and shower fixtures, glass shower enclosure, white ceramic subway tile walls, floors and shower basin slate
•Service staircase to family bedrooms and to finished lower level, red oak treads
•Additional entrance from garage; fire rated door
•Custom desk/message center (matching kitchen) with wood countertop and TV/computer location.
•Formal crown mouldings 1 piece, window and door casing 1 piece, plynth blocks on door and cased openings
•Slate tile flooring
•Electrical outlets located in baseboard; recessed lights and sconces installed
•Custom built-in bench, cubbies and coat hooks

Свежая идея для дизайна: узкая прихожая среднего размера в стиле фьюжн с желтыми стенами, гранитным полом, одностворчатой входной дверью, белой входной дверью, белым полом и обоями на стенах - отличное фото интерьера
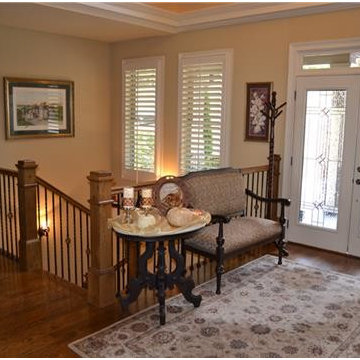
The entryway of this mountain-style Craftsman ranch home is open to the living area and to the staircase that leads to the optionally finished basement.
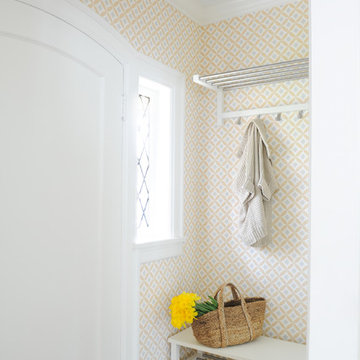
Our goal on this project was to make the main floor of this lovely early 20th century home in a popular Vancouver neighborhood work for a growing family of four. We opened up the space, both literally and aesthetically, with windows and skylights, an efficient layout, some carefully selected furniture pieces and a soft colour palette that lends a light and playful feel to the space. Our clients can hardly believe that their once small, dark, uncomfortable main floor has become a bright, functional and beautiful space where they can now comfortably host friends and hang out as a family. Interior Design by Lori Steeves of Simply Home Decorating Inc. Photos by Tracey Ayton Photography.
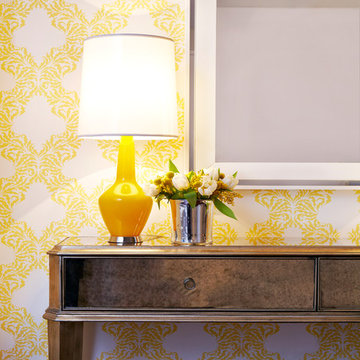
Entry foyer. Lacquered framed mirror, bold yellow print wallpaper, mirrored console and bright yellow lamps.
Interior architecture, interior design, decorating & custom furniture design by Chango & Co. Photography by Jacob Snavely

Rob Karosis
На фото: большой тамбур в классическом стиле с желтыми стенами, одностворчатой входной дверью и белой входной дверью с
На фото: большой тамбур в классическом стиле с желтыми стенами, одностворчатой входной дверью и белой входной дверью с
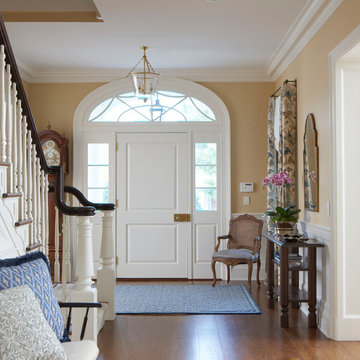
На фото: фойе в классическом стиле с желтыми стенами, паркетным полом среднего тона, одностворчатой входной дверью, белой входной дверью и коричневым полом с
Прихожая с желтыми стенами и белой входной дверью – фото дизайна интерьера
1